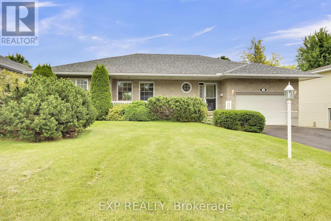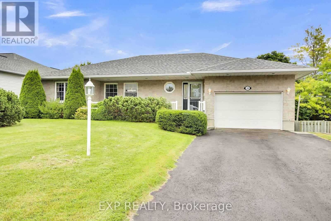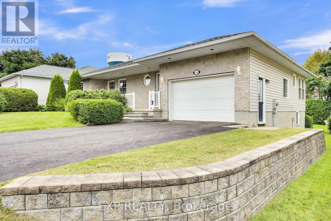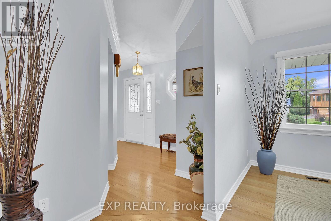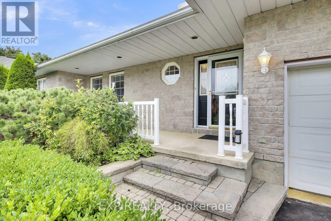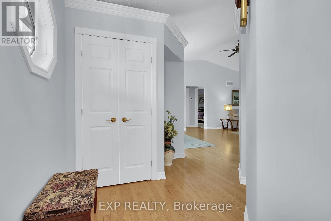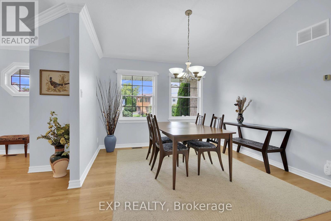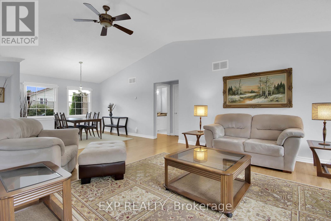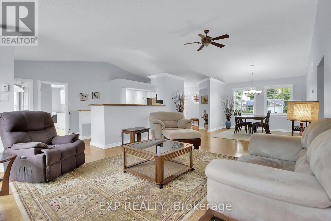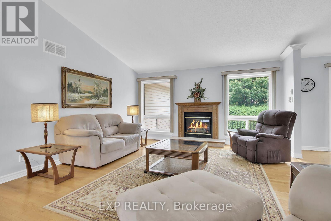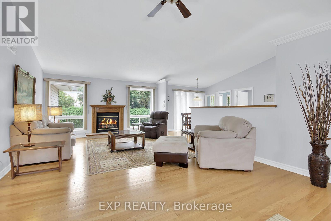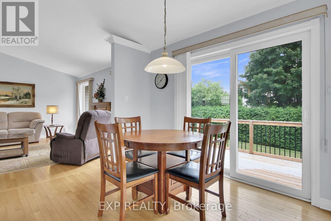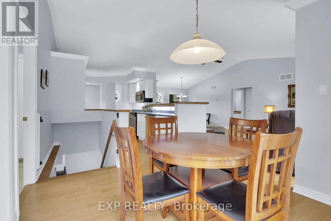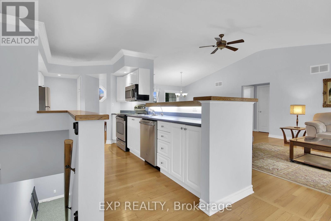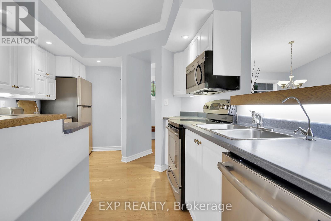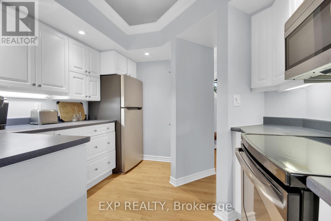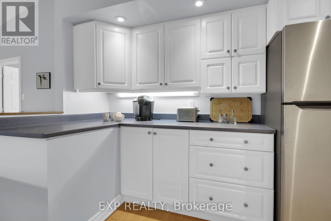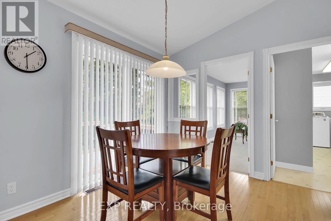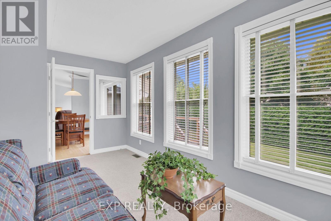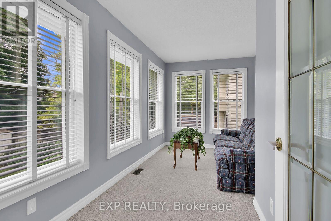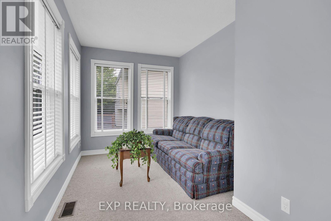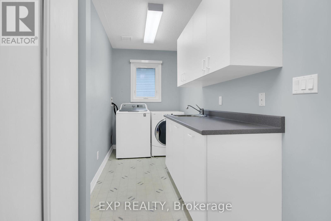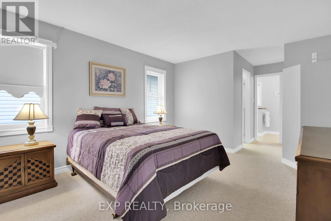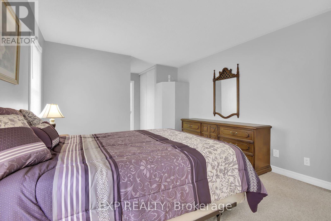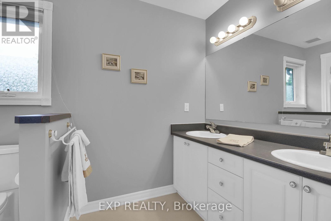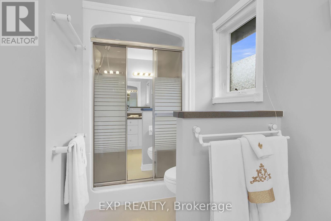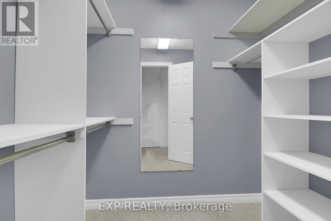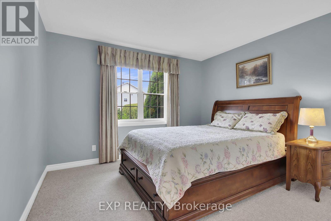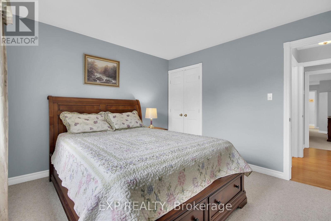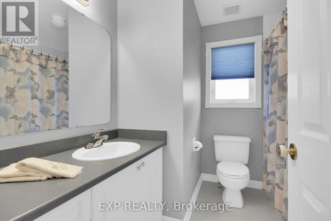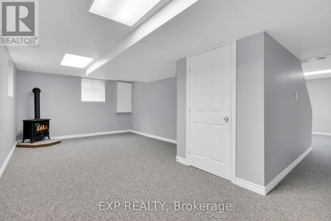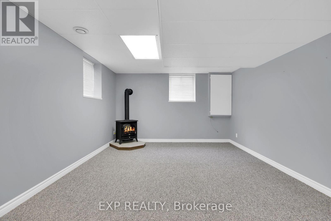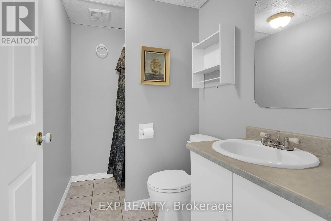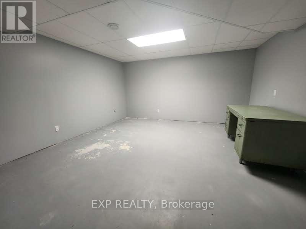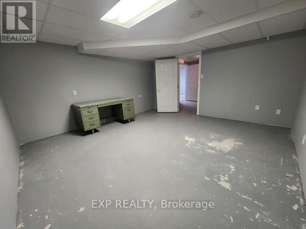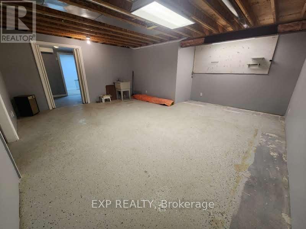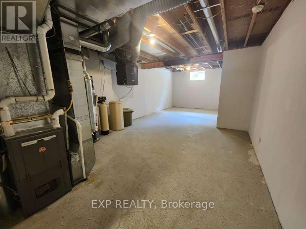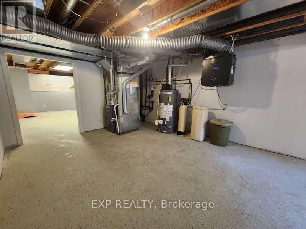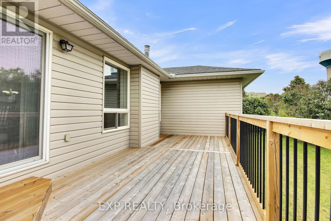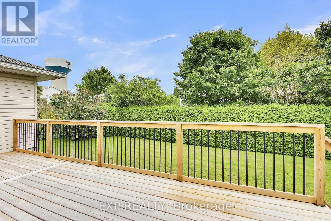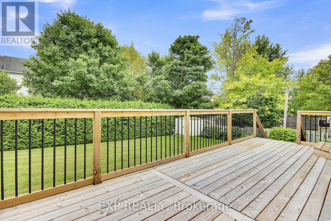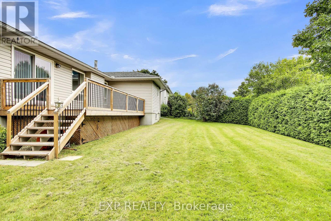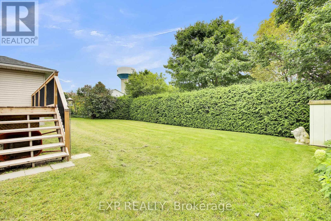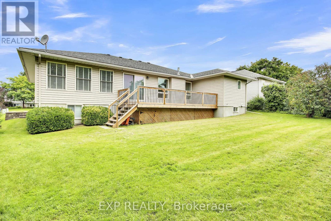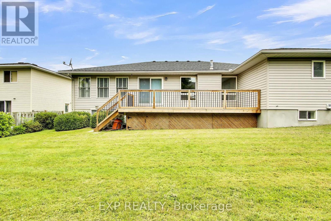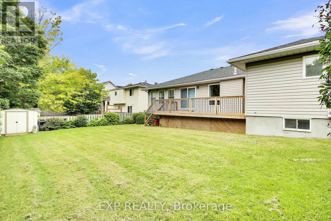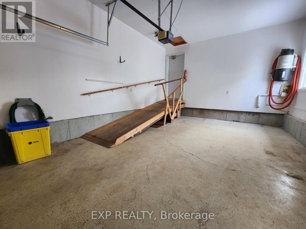40 Evelyn Street Mississippi Mills, Ontario K0A 1A0
$749,900
Experience the charm of the highly sought-after Gale Subdivision in Almonte with this impeccably maintained 2-bedroom, 3-bath bungalow at 40 Evelyn Street. Step into pride of ownership with quality 1999 construction featuring a solid brick front, oversize single-car garage, and a private, landscaped backyard ideal for relaxing or entertaining. Inside, the welcoming foyer opens into a sun-drenched open-concept living and dining area highlighted by vaulted ceilings and a cozy gas fireplace perfect for gatherings or quiet nights in. The stylish galley kitchen boasts stainless steel appliances, breakfast nook, and patio doors leading out to a beautiful deck and lush yard, while the sunroom invites you to bask in afternoon light overlooking your serene outdoor space. Main-level convenience includes laundry, two generous bedrooms, and two full baths. The included chairlift provides easy access to a spacious finished basement offering a large family room (ideal as a home theatre or playroom), full bathroom, versatile office/hobby space, spacious workshop, and ample storage in the utility room. Enjoy the convenience of walking distance to shopping and the hospital, all nestled within a vibrant community filled with amenities. Don't miss your chance to visit this move-in-ready bungalow. Schedule your private tour today and experience all that Almonte living has to offer. (id:19720)
Property Details
| MLS® Number | X12372500 |
| Property Type | Single Family |
| Neigbourhood | Almonte |
| Community Name | 911 - Almonte |
| Amenities Near By | Golf Nearby, Hospital, Park, Schools |
| Community Features | Community Centre |
| Features | Flat Site |
| Parking Space Total | 3 |
| Structure | Porch, Deck, Shed |
Building
| Bathroom Total | 3 |
| Bedrooms Above Ground | 2 |
| Bedrooms Total | 2 |
| Age | 16 To 30 Years |
| Amenities | Fireplace(s) |
| Appliances | Garage Door Opener Remote(s), Central Vacuum, Water Heater, Water Softener, Dishwasher, Dryer, Garage Door Opener, Hood Fan, Microwave, Stove, Washer, Refrigerator |
| Architectural Style | Bungalow |
| Basement Development | Partially Finished |
| Basement Type | Full (partially Finished) |
| Construction Style Attachment | Detached |
| Cooling Type | Central Air Conditioning |
| Exterior Finish | Vinyl Siding, Brick Facing |
| Fireplace Present | Yes |
| Fireplace Total | 2 |
| Flooring Type | Hardwood, Tile, Vinyl |
| Foundation Type | Poured Concrete |
| Heating Fuel | Natural Gas |
| Heating Type | Forced Air |
| Stories Total | 1 |
| Size Interior | 1,100 - 1,500 Ft2 |
| Type | House |
| Utility Water | Municipal Water |
Parking
| Attached Garage | |
| Garage |
Land
| Acreage | No |
| Land Amenities | Golf Nearby, Hospital, Park, Schools |
| Landscape Features | Landscaped |
| Sewer | Sanitary Sewer |
| Size Depth | 109 Ft ,7 In |
| Size Frontage | 64 Ft ,10 In |
| Size Irregular | 64.9 X 109.6 Ft |
| Size Total Text | 64.9 X 109.6 Ft |
| Zoning Description | Residential |
Rooms
| Level | Type | Length | Width | Dimensions |
|---|---|---|---|---|
| Basement | Bathroom | 2.53 m | 1.5 m | 2.53 m x 1.5 m |
| Basement | Office | 4.47 m | 4.36 m | 4.47 m x 4.36 m |
| Basement | Workshop | 8.12 m | 3.95 m | 8.12 m x 3.95 m |
| Basement | Utility Room | 5.89 m | 4.5 m | 5.89 m x 4.5 m |
| Basement | Family Room | 6.93 m | 3.74 m | 6.93 m x 3.74 m |
| Main Level | Living Room | 9.43 m | 3.51 m | 9.43 m x 3.51 m |
| Main Level | Kitchen | 5.18 m | 1.93 m | 5.18 m x 1.93 m |
| Main Level | Eating Area | 3.1 m | 1.93 m | 3.1 m x 1.93 m |
| Main Level | Sunroom | 4.65 m | 2.48 m | 4.65 m x 2.48 m |
| Main Level | Primary Bedroom | 4.51 m | 3.59 m | 4.51 m x 3.59 m |
| Main Level | Bathroom | 2.69 m | 1.91 m | 2.69 m x 1.91 m |
| Main Level | Bedroom 2 | 3.49 m | 3.43 m | 3.49 m x 3.43 m |
| Main Level | Bathroom | 2.43 m | 1.3 m | 2.43 m x 1.3 m |
| Main Level | Laundry Room | 4.64 m | 1.65 m | 4.64 m x 1.65 m |
Utilities
| Cable | Installed |
| Electricity | Installed |
| Sewer | Installed |
https://www.realtor.ca/real-estate/28795569/40-evelyn-street-mississippi-mills-911-almonte
Contact Us
Contact us for more information

Joanne Beaton
Salesperson
www.joannebeaton.ca/
343 Preston Street, 11th Floor
Ottawa, Ontario K1S 1N4
(866) 530-7737
(647) 849-3180
www.exprealty.ca/


