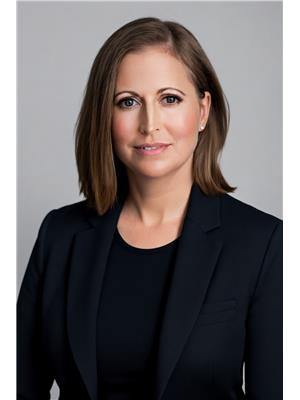17 Anthony Curro Drive Drive North Grenville, Ontario K0G 1J0
$775,000
*** Open House, SATURDAY Sept 13, 2-4 ***Welcome to your private woodland retreat with no rear neighbours! This impeccably maintained bungalow sits on a beautifully treed 1.3-acre lot and offers vaulted ceilings, a natural gas fireplace, and large windows with stunning backyard views. The updated eat-in kitchen features new countertops, subway tile backsplash, modern sink and faucet, and two energy-efficient windows (2023). The primary bedroom includes a walk-in closet, renovated ensuite, and a third new window. A second bedroom is ideal for guests or a home office, while the lower level offers a spacious third bedroom/family room. Outside, enjoy a deck, gazebo, hot tub, a pond, a new fence (2025) , private walking trail, and a natural gas BBQ. Additional updates: roof (2016), furnace & A/C (2021), front & back exterior doors (2023), and two renovated baths. Natural gas, Bell Fibe internet and close to Kemptville shops, hospital, recreation facilities, library, and the Ferguson Forestry Centre. (id:19720)
Open House
This property has open houses!
2:00 pm
Ends at:4:00 pm
Property Details
| MLS® Number | X12373458 |
| Property Type | Single Family |
| Community Name | 802 - North Grenville Twp (Kemptville East) |
| Equipment Type | Water Heater |
| Features | Wooded Area |
| Parking Space Total | 7 |
| Rental Equipment Type | Water Heater |
| Structure | Deck |
Building
| Bathroom Total | 2 |
| Bedrooms Above Ground | 2 |
| Bedrooms Below Ground | 1 |
| Bedrooms Total | 3 |
| Age | 16 To 30 Years |
| Amenities | Fireplace(s) |
| Appliances | Water Softener, Water Treatment, Garage Door Opener Remote(s), Dishwasher, Dryer, Stove, Washer, Window Coverings, Wine Fridge, Refrigerator |
| Architectural Style | Bungalow |
| Basement Development | Partially Finished |
| Basement Type | N/a (partially Finished) |
| Construction Style Attachment | Detached |
| Cooling Type | Central Air Conditioning |
| Exterior Finish | Vinyl Siding |
| Fire Protection | Smoke Detectors |
| Fireplace Present | Yes |
| Fireplace Total | 1 |
| Flooring Type | Hardwood, Ceramic, Slate |
| Foundation Type | Poured Concrete |
| Heating Fuel | Natural Gas |
| Heating Type | Forced Air |
| Stories Total | 1 |
| Size Interior | 1,100 - 1,500 Ft2 |
| Type | House |
| Utility Water | Drilled Well |
Parking
| Attached Garage | |
| Garage |
Land
| Acreage | No |
| Fence Type | Fenced Yard |
| Landscape Features | Landscaped |
| Sewer | Septic System |
| Size Irregular | 196.9 X 295.3 Acre |
| Size Total Text | 196.9 X 295.3 Acre |
| Surface Water | Lake/pond |
Rooms
| Level | Type | Length | Width | Dimensions |
|---|---|---|---|---|
| Lower Level | Bedroom | 5.07 m | 4.33 m | 5.07 m x 4.33 m |
| Lower Level | Family Room | 5.01 m | 3.83 m | 5.01 m x 3.83 m |
| Lower Level | Exercise Room | 3.02 m | 2.44 m | 3.02 m x 2.44 m |
| Lower Level | Office | 4.93 m | 3.52 m | 4.93 m x 3.52 m |
| Lower Level | Other | 7.83 m | 6.24 m | 7.83 m x 6.24 m |
| Lower Level | Utility Room | 4.41 m | 2.19 m | 4.41 m x 2.19 m |
| Main Level | Living Room | 5.3 m | 3.52 m | 5.3 m x 3.52 m |
| Main Level | Dining Room | 4.97 m | 2.81 m | 4.97 m x 2.81 m |
| Main Level | Kitchen | 4.74 m | 3.37 m | 4.74 m x 3.37 m |
| Main Level | Eating Area | 3.36 m | 2.06 m | 3.36 m x 2.06 m |
| Main Level | Primary Bedroom | 4.26 m | 4.06 m | 4.26 m x 4.06 m |
| Main Level | Bathroom | 3.38 m | 3.26 m | 3.38 m x 3.26 m |
| Main Level | Bedroom | 4.09 m | 3.26 m | 4.09 m x 3.26 m |
| Main Level | Bathroom | 2.48 m | 1.55 m | 2.48 m x 1.55 m |
| Main Level | Laundry Room | 2.67 m | 1.68 m | 2.67 m x 1.68 m |
| Main Level | Foyer | 3.06 m | 1.66 m | 3.06 m x 1.66 m |
Contact Us
Contact us for more information

Rebecca Keen
Broker
www.keenteam.ca/
www.linkedin.com/in/rebeccalkeen/
2255 Carling Avenue, Suite 101
Ottawa, Ontario K2B 7Z5
(613) 596-5353
(613) 596-4495
www.hallmarkottawa.com/

Barbara Keen
Broker
www.keenteam.ca/
2255 Carling Avenue, Suite 101
Ottawa, Ontario K2B 7Z5
(613) 596-5353
(613) 596-4495
www.hallmarkottawa.com/


















































