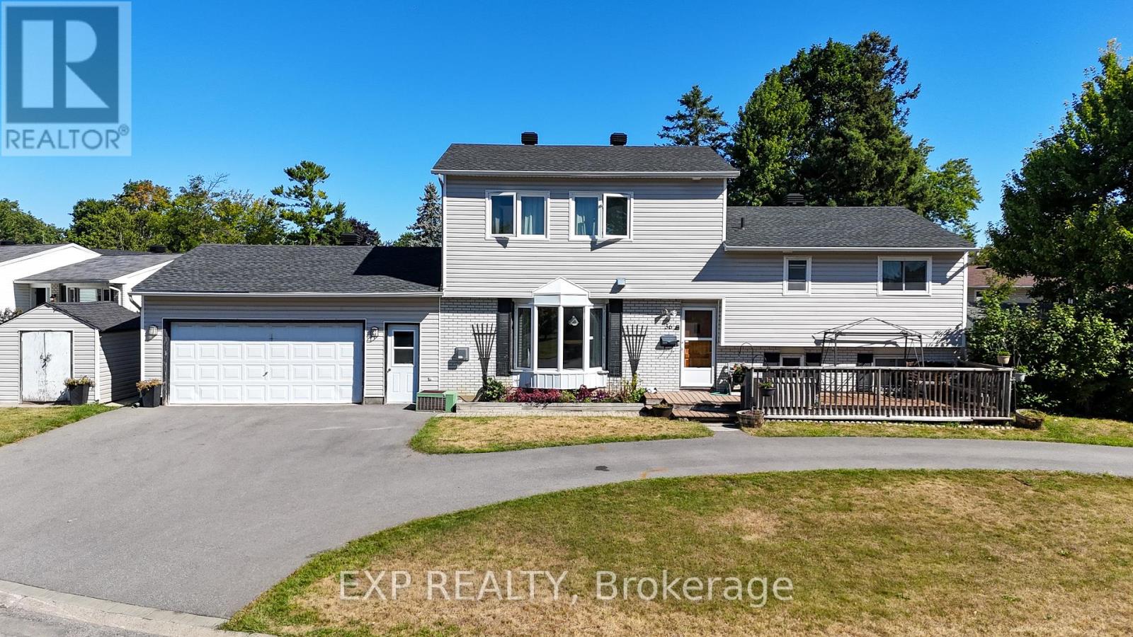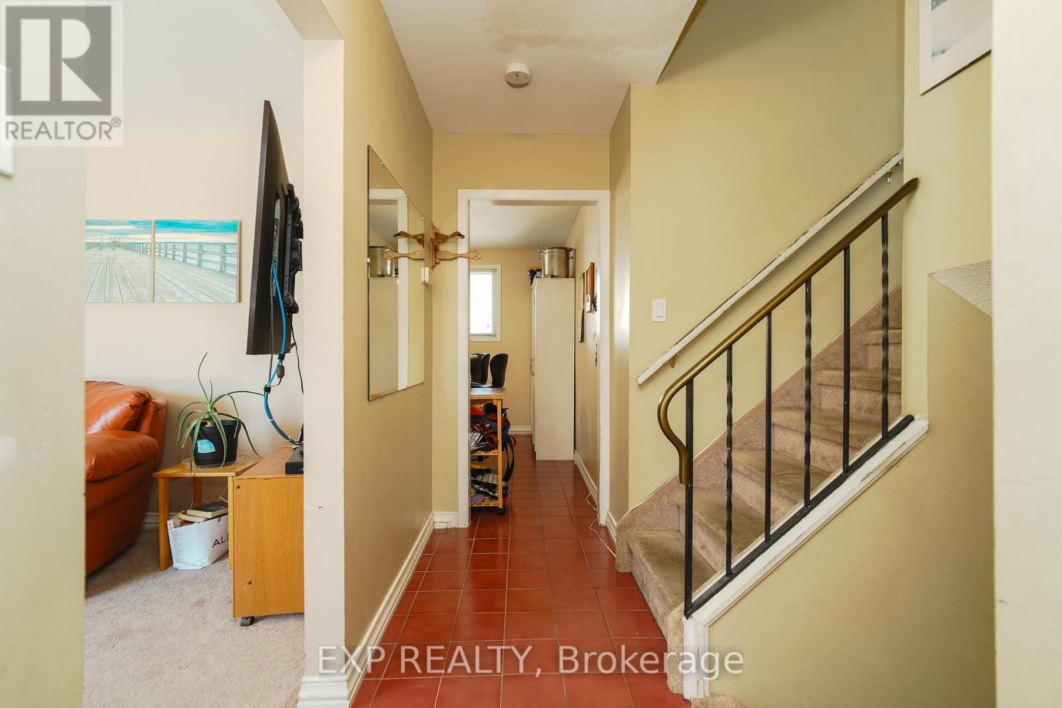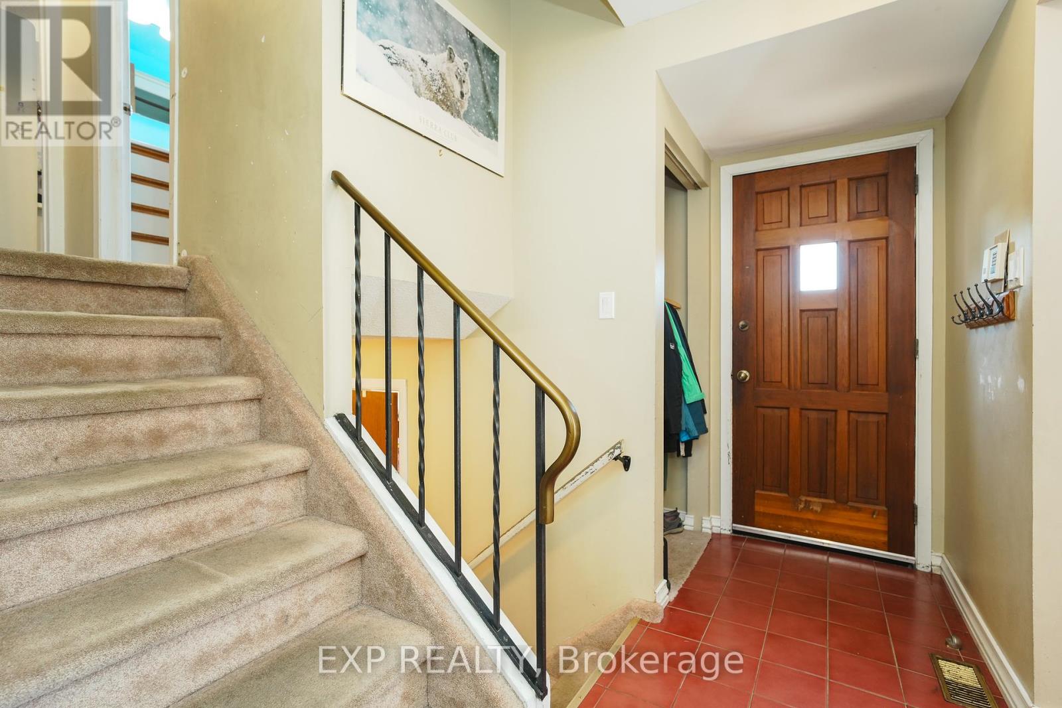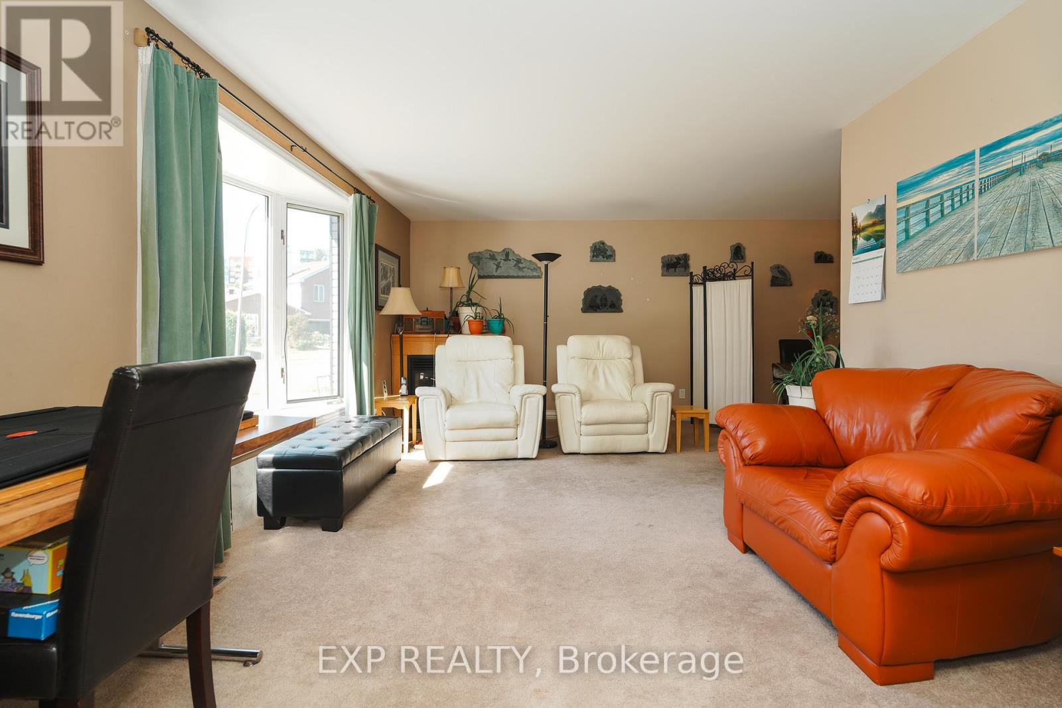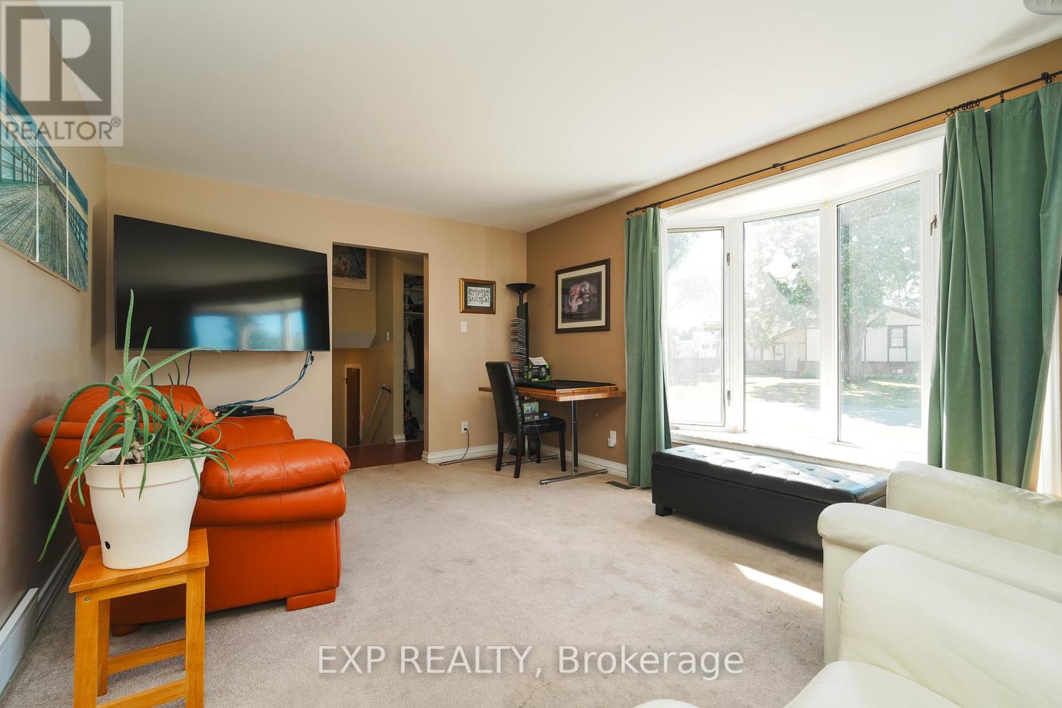36 Keewatin Crescent Ottawa, Ontario K2E 6Z1
$799,000
Fantastic investment opportunity in the heart of Borden Farm! This spacious 5+1 bedroom home sits on a large oversized lot, offering excellent future development potential. With a convenient separate entrance to the basement from the garage, this property can be easily converted into three rental units perfect for generating strong income. The home boasts a large 2-car garage and a driveway that accommodates up to 10 vehicles, making it ideal for multi-family living or entertaining. Inside, you'll find a bright and generous layout with plenty of room for families or tenants alike with 200 amp. Step outside to a large backyard with an inground pool, perfect for gatherings and summer fun. Located in the highly desirable Borden Farm community, your just steps away from top-rated schools including Merivale High School with its IB Program, beautiful parks, walking paths, and all the shops and amenities along Merivale Road and Hunt Club Road. A rare find with both immediate rental potential and long-term development upside-down miss your chance to own this versatile property! (id:19720)
Open House
This property has open houses!
2:00 pm
Ends at:4:00 pm
Property Details
| MLS® Number | X12375011 |
| Property Type | Single Family |
| Community Name | 7202 - Borden Farm/Stewart Farm/Carleton Heights/Parkwood Hills |
| Parking Space Total | 5 |
| Pool Type | Outdoor Pool |
Building
| Bathroom Total | 3 |
| Bedrooms Above Ground | 6 |
| Bedrooms Total | 6 |
| Appliances | Blinds |
| Basement Type | Full |
| Construction Style Attachment | Detached |
| Construction Style Split Level | Sidesplit |
| Cooling Type | Central Air Conditioning |
| Exterior Finish | Brick |
| Fireplace Present | Yes |
| Foundation Type | Concrete |
| Heating Type | Forced Air |
| Size Interior | 2,500 - 3,000 Ft2 |
| Type | House |
| Utility Water | Municipal Water |
Parking
| Attached Garage | |
| Garage |
Land
| Acreage | No |
| Sewer | Sanitary Sewer |
| Size Depth | 75 Ft ,8 In |
| Size Frontage | 173 Ft ,1 In |
| Size Irregular | 173.1 X 75.7 Ft ; Lot Irregular |
| Size Total Text | 173.1 X 75.7 Ft ; Lot Irregular |
Rooms
| Level | Type | Length | Width | Dimensions |
|---|---|---|---|---|
| Second Level | Primary Bedroom | 3.3 m | 4.4 m | 3.3 m x 4.4 m |
| Second Level | Bathroom | 33 m | 16 m | 33 m x 16 m |
| Second Level | Bedroom | 2.7 m | 3 m | 2.7 m x 3 m |
| Second Level | Other | 4.5 m | 2.5 m | 4.5 m x 2.5 m |
| Second Level | Family Room | 4.9 m | 3.6 m | 4.9 m x 3.6 m |
| Basement | Utility Room | 4.5 m | 3.6 m | 4.5 m x 3.6 m |
| Basement | Other | 3.6 m | 2.6 m | 3.6 m x 2.6 m |
| Basement | Recreational, Games Room | 3 m | 8.2 m | 3 m x 8.2 m |
| Basement | Other | 1 m | 2.6 m | 1 m x 2.6 m |
| Basement | Bathroom | 3 m | 3.4 m | 3 m x 3.4 m |
| Basement | Bedroom | 3.8 m | 4.9 m | 3.8 m x 4.9 m |
| Main Level | Foyer | 3.7 m | 1.2 m | 3.7 m x 1.2 m |
| Main Level | Kitchen | 3.3 m | 4.2 m | 3.3 m x 4.2 m |
| Main Level | Family Room | 5.2 m | 3.6 m | 5.2 m x 3.6 m |
| Main Level | Laundry Room | 2.7 m | 2.7 m | 2.7 m x 2.7 m |
| Main Level | Dining Room | 3.4 m | 2.9 m | 3.4 m x 2.9 m |
| Main Level | Living Room | 3.7 m | 5.8 m | 3.7 m x 5.8 m |
| Main Level | Bathroom | 2.5 m | 2.3 m | 2.5 m x 2.3 m |
| Main Level | Bedroom | 3.5 m | 3 m | 3.5 m x 3 m |
| Main Level | Bedroom | 4.4 m | 3 m | 4.4 m x 3 m |
| Main Level | Bedroom | 3.4 m | 2.8 m | 3.4 m x 2.8 m |
Contact Us
Contact us for more information

Jeff Matheson
Salesperson
jeffmatheson.exprealty.com/
www.facebook.com/mathesongrouprealty
www.instagram.com/mathesongroupexprealty/
343 Preston Street, 11th Floor
Ottawa, Ontario K1S 1N4
(866) 530-7737
(647) 849-3180
www.exprealty.ca/
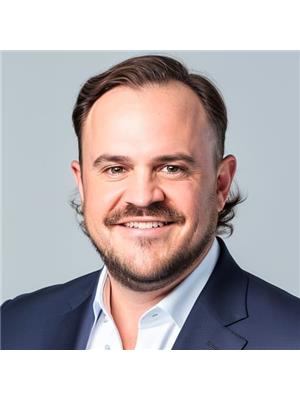
Ian Arsenault
Salesperson
343 Preston Street, 11th Floor
Ottawa, Ontario K1S 1N4
(866) 530-7737
(647) 849-3180
www.exprealty.ca/


