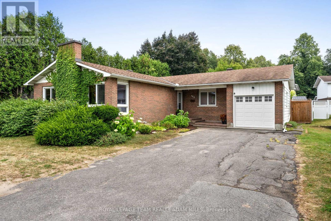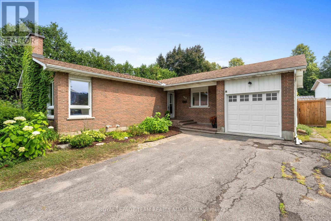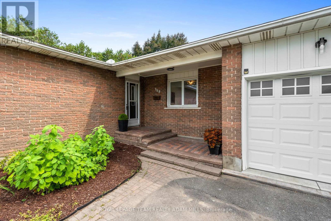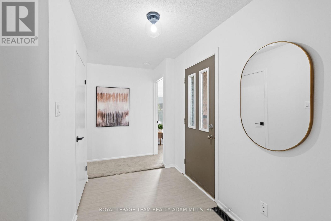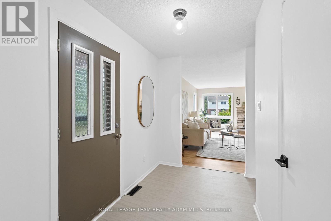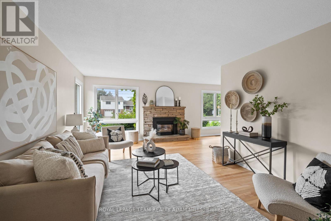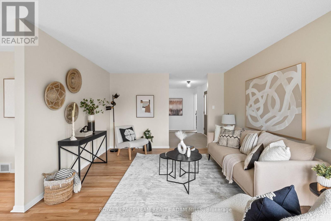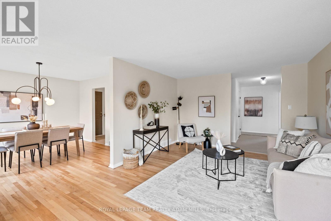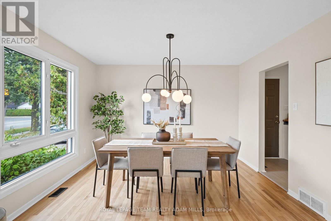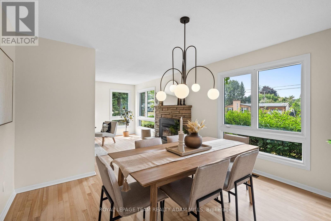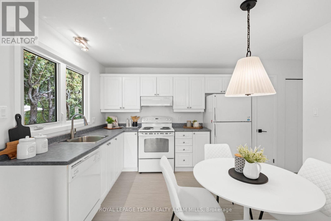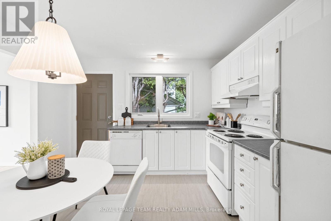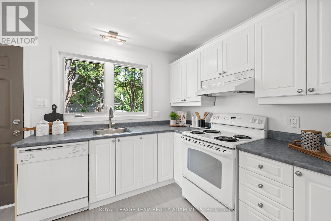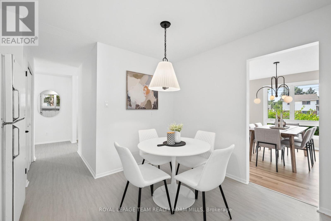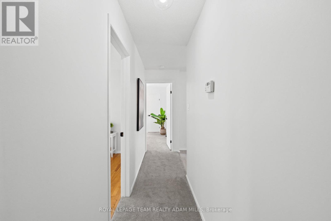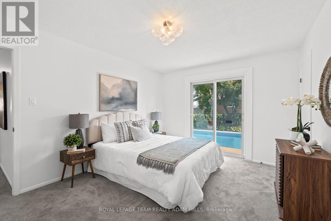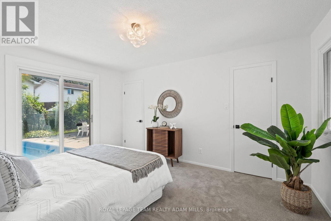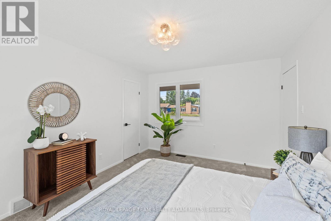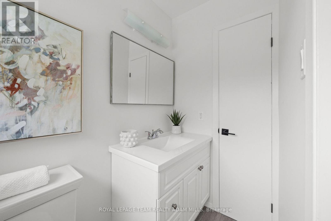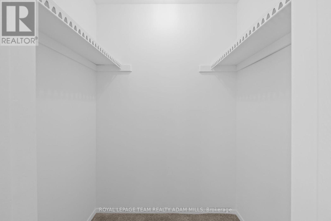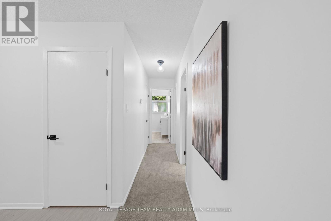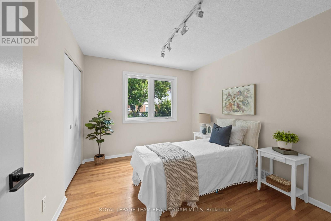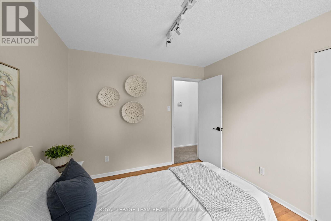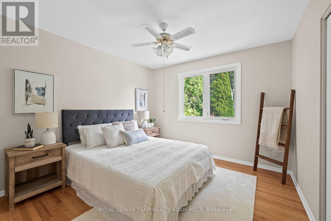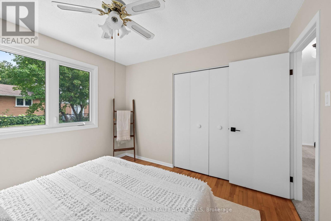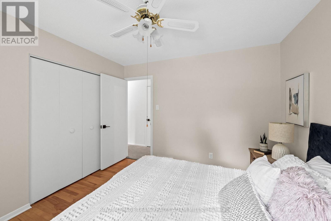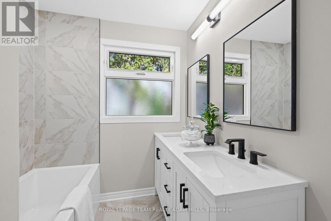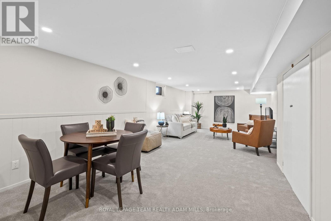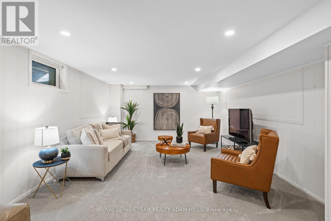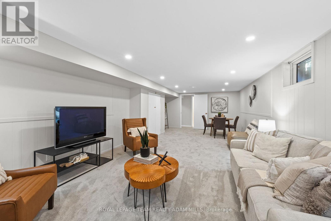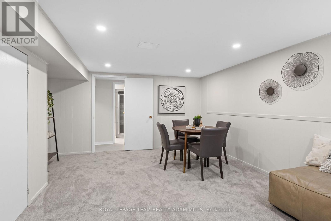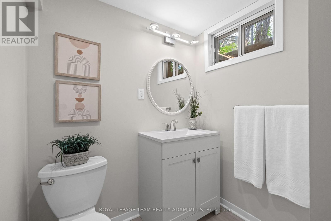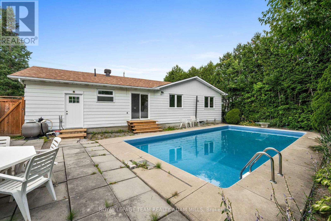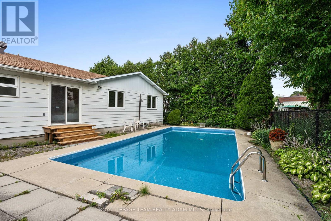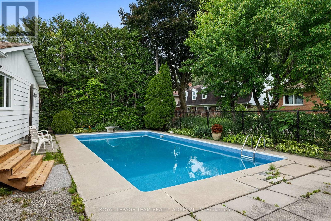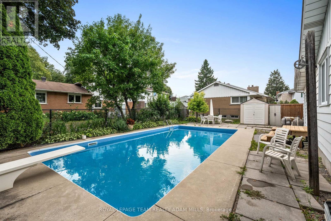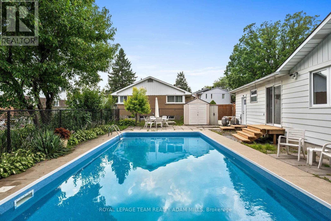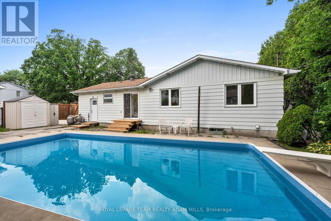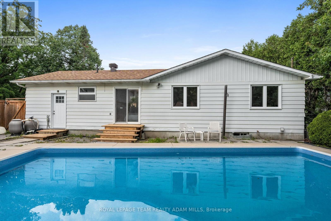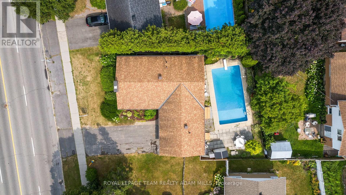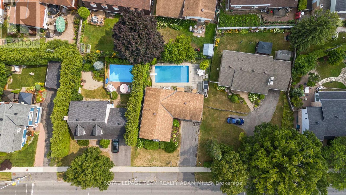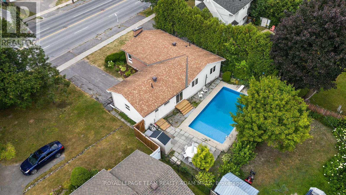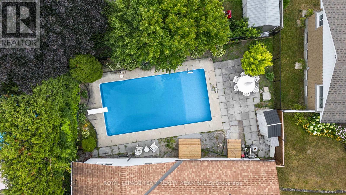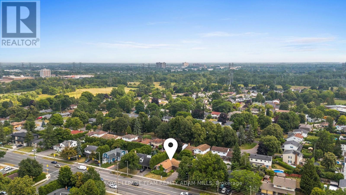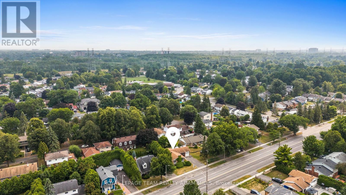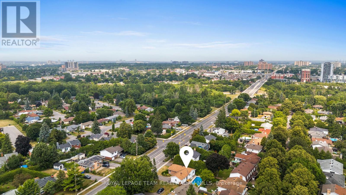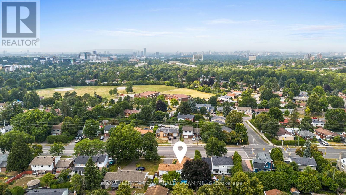968 Walkley Road Ottawa, Ontario K1V 6R3
$729,900
Welcome to this beautifully updated 3-bed, 3-bath bungalow, perfectly designed for a young or growing family! Nestled on a large landscaped lot just steps to rec centres, schools, parks, shopping, and Mooney's Bay, this home combines comfort, convenience, and fun all in one. Step inside to a bright, open-concept layout where hardwood floors flow through the living and dining areas - the perfect spot for family movie nights or cozying up around the stone-surround gas fireplace. The spacious eat-in kitchen offers plenty of counter space for baking with the kids and easy walk-out access to the backyard for BBQs and entertaining outdoors. Completing the main level, all three bedrooms are generously sized, with a freshly modernized 4-piece main bath. The primary suite offers its own 2-piece en-suite plus direct access to the backyard, making pool days a breeze! The finished lower level is a family-friendly bonus: a huge rec/games room with pot lighting, an extra bathroom, dedicated laundry, and storage for all the toys, crafts, and holiday bins. Outside, your private, fully fenced backyard is pure summer magic - relax on the deck or dive into the sparkling INGROUND POOL for endless fun with family and friends. Recent updates mean peace of mind: flooring (2025), fresh paint (2025), furnace (2024), pool liner & sand filter (2025), fence (2022), roof (2013), and more! This is more than a house, it's the backdrop for backyard birthday parties, family BBQs, and years of new memories. (id:19720)
Property Details
| MLS® Number | X12375194 |
| Property Type | Single Family |
| Community Name | 4606 - Riverside Park South |
| Amenities Near By | Park, Schools, Public Transit |
| Community Features | Community Centre, School Bus |
| Equipment Type | Water Heater |
| Features | Lane |
| Parking Space Total | 5 |
| Pool Type | Inground Pool, Outdoor Pool |
| Rental Equipment Type | Water Heater |
| Structure | Patio(s), Porch |
| View Type | City View |
Building
| Bathroom Total | 3 |
| Bedrooms Above Ground | 3 |
| Bedrooms Total | 3 |
| Amenities | Fireplace(s) |
| Appliances | Dishwasher, Dryer, Hood Fan, Stove, Washer, Window Coverings, Refrigerator |
| Architectural Style | Bungalow |
| Basement Development | Finished |
| Basement Type | Full (finished) |
| Construction Style Attachment | Detached |
| Cooling Type | Central Air Conditioning |
| Exterior Finish | Brick, Aluminum Siding |
| Fireplace Present | Yes |
| Flooring Type | Hardwood |
| Foundation Type | Poured Concrete |
| Half Bath Total | 1 |
| Heating Fuel | Natural Gas |
| Heating Type | Forced Air |
| Stories Total | 1 |
| Size Interior | 1,100 - 1,500 Ft2 |
| Type | House |
| Utility Water | Municipal Water |
Parking
| Attached Garage | |
| Garage |
Land
| Acreage | No |
| Land Amenities | Park, Schools, Public Transit |
| Sewer | Sanitary Sewer |
| Size Depth | 101 Ft |
| Size Frontage | 60 Ft |
| Size Irregular | 60 X 101 Ft |
| Size Total Text | 60 X 101 Ft |
| Zoning Description | R1o |
Rooms
| Level | Type | Length | Width | Dimensions |
|---|---|---|---|---|
| Lower Level | Bathroom | 2.17 m | 1.83 m | 2.17 m x 1.83 m |
| Lower Level | Laundry Room | 1.73 m | 3.07 m | 1.73 m x 3.07 m |
| Lower Level | Family Room | 4.25 m | 8.3 m | 4.25 m x 8.3 m |
| Main Level | Foyer | 2.83 m | 1.89 m | 2.83 m x 1.89 m |
| Main Level | Living Room | 5.56 m | 3.8 m | 5.56 m x 3.8 m |
| Main Level | Dining Room | 3.71 m | 3.65 m | 3.71 m x 3.65 m |
| Main Level | Kitchen | 3.51 m | 3.55 m | 3.51 m x 3.55 m |
| Main Level | Primary Bedroom | 4.35 m | 3.27 m | 4.35 m x 3.27 m |
| Main Level | Bedroom 2 | 3.3 m | 2.97 m | 3.3 m x 2.97 m |
| Main Level | Bedroom 3 | 3.3 m | 3.32 m | 3.3 m x 3.32 m |
| Main Level | Bathroom | 1.92 m | 1.24 m | 1.92 m x 1.24 m |
| Main Level | Bathroom | 2.1 m | 2.49 m | 2.1 m x 2.49 m |
https://www.realtor.ca/real-estate/28800881/968-walkley-road-ottawa-4606-riverside-park-south
Contact Us
Contact us for more information

Adam Mills
Broker of Record
www.youtube.com/embed/YpAb6yKhk3I
www.ottawaishome.com/
www.facebook.com/OttawaIsHome/
twitter.com/OttawaIsHome
www.linkedin.com/in/adamjamesmills/
5536 Manotick Main St
Manotick, Ontario K4M 1A7
(613) 902-5400
(613) 825-8762


