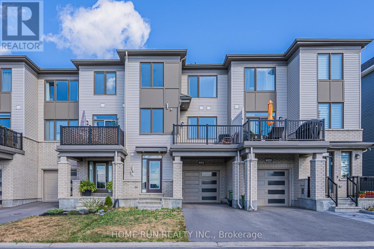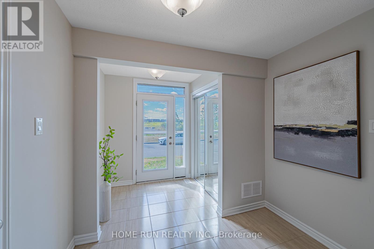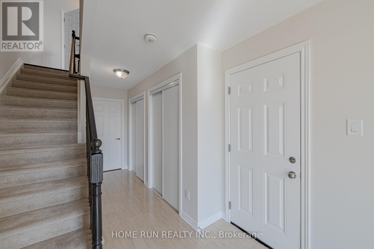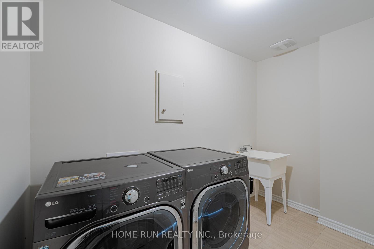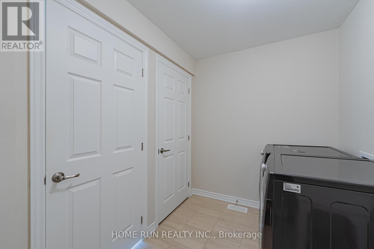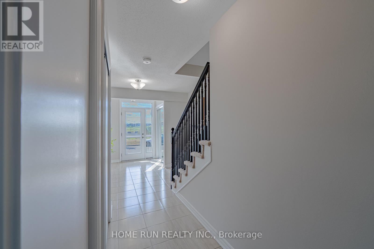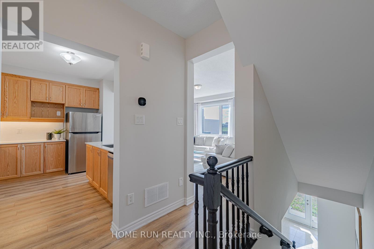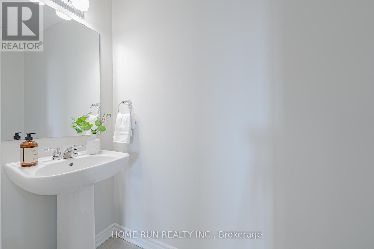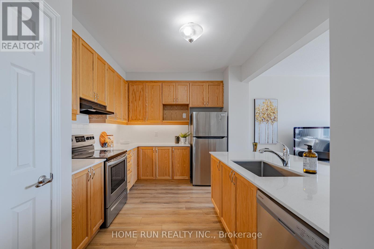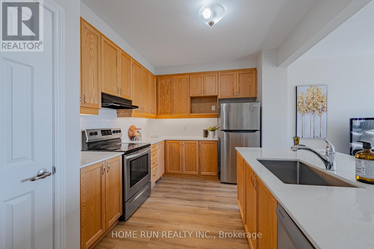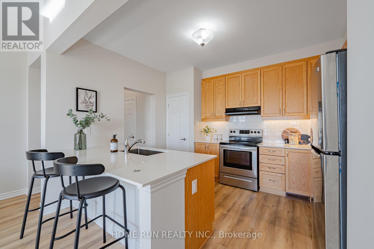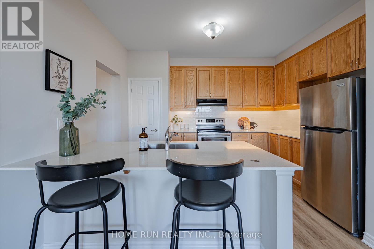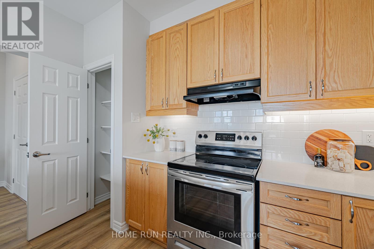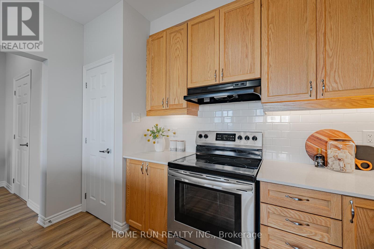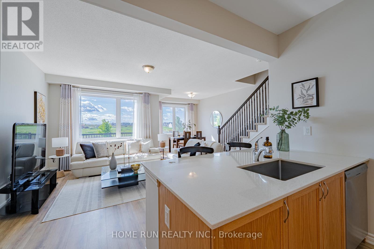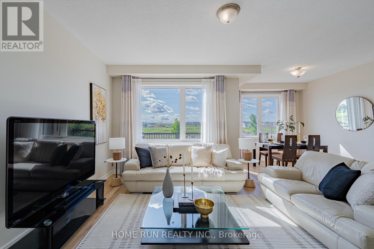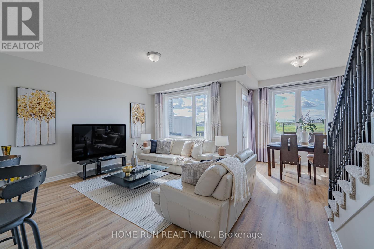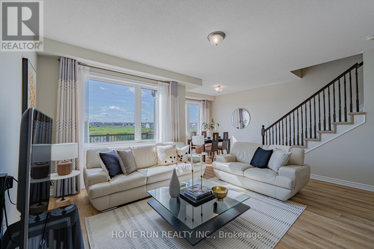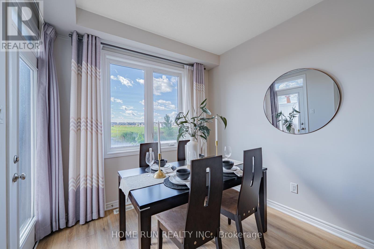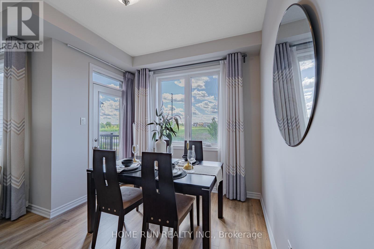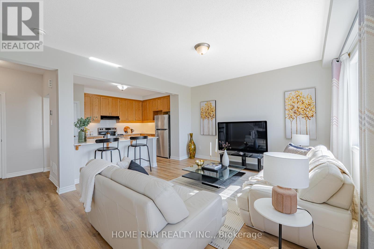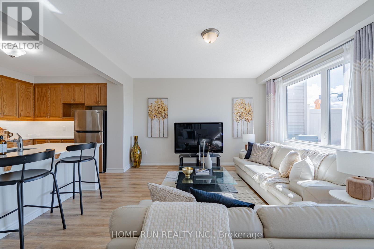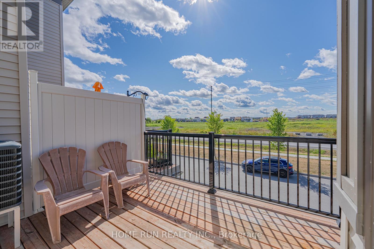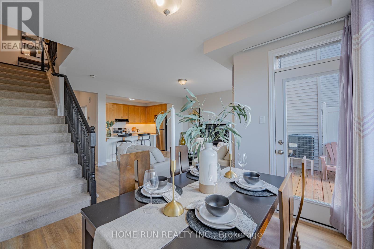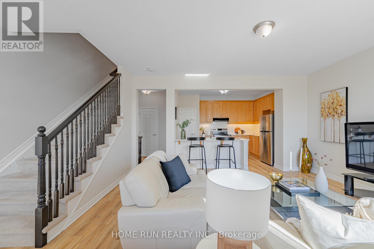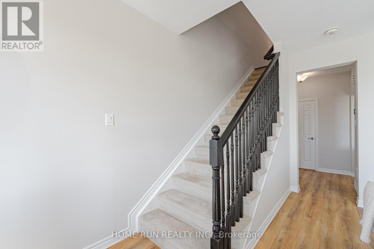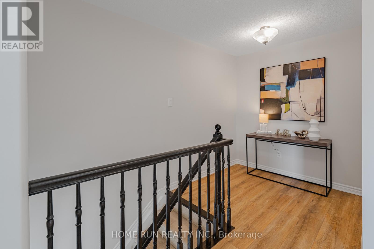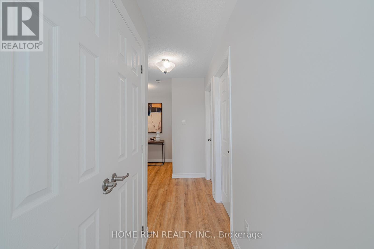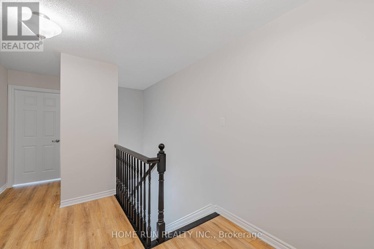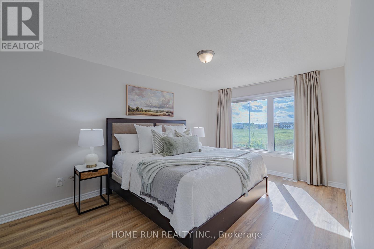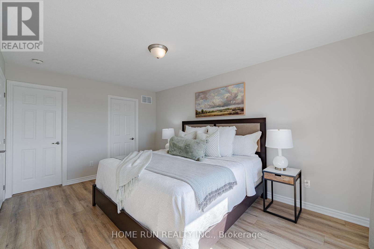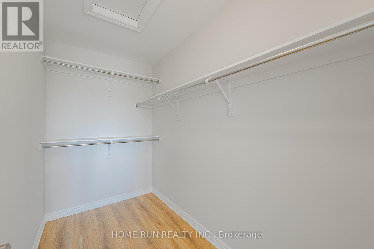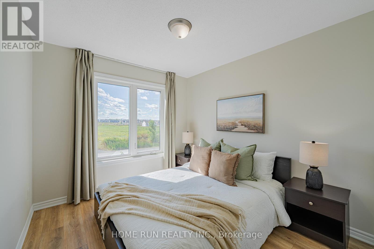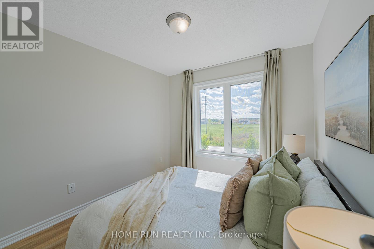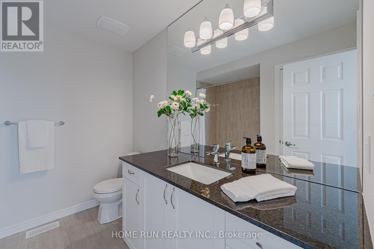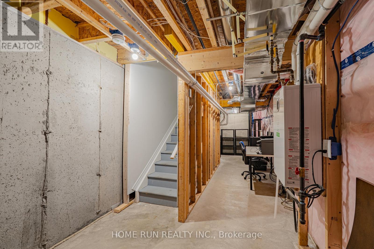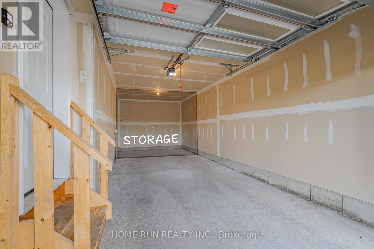366 Aphelion Crescent Ottawa, Ontario K2J 6N4
$539,900
Welcome to the 2020-built Mattamy Gemstone model, a well-designed 3-storey back-to-back townhome offering both comfort and practicality. This property features an EXTRA DEEP garage and a basement in addition to the three levels, adding extra storage space. The ground floor includes a spacious foyer, three large closets, and access to the basement. The open-concept second floor has 9-foot ceilings and large windows, creating a bright living area. The modern kitchen comes with full-height cabinetry, beautiful backsplash, and quartz counters. It connects to a living room that leads to a oversized balcony, ideal for outdoor relaxation. On the third level, the primary bedroom features direct access to a bathroom with a glass shower and a spacious walk-in closet. you'll find a guest bedroom that fits a queen bed and a computer nook for work or study. Conveniently located near Barrhaven Costco, HWY 416, Minto Recreation Center, and Barrhaven Town Center, this home offers easy access to shopping and amenities. (id:19720)
Open House
This property has open houses!
1:00 pm
Ends at:3:00 pm
Property Details
| MLS® Number | X12376176 |
| Property Type | Single Family |
| Community Name | 7711 - Barrhaven - Half Moon Bay |
| Equipment Type | Water Heater |
| Parking Space Total | 2 |
| Rental Equipment Type | Water Heater |
Building
| Bathroom Total | 2 |
| Bedrooms Above Ground | 2 |
| Bedrooms Total | 2 |
| Appliances | Water Heater, Dishwasher, Dryer, Stove, Washer, Refrigerator |
| Basement Development | Unfinished |
| Basement Type | N/a (unfinished) |
| Construction Style Attachment | Attached |
| Cooling Type | Central Air Conditioning, Ventilation System |
| Exterior Finish | Brick |
| Foundation Type | Concrete |
| Half Bath Total | 1 |
| Heating Fuel | Natural Gas |
| Heating Type | Forced Air |
| Stories Total | 3 |
| Size Interior | 1,500 - 2,000 Ft2 |
| Type | Row / Townhouse |
| Utility Water | Municipal Water |
Parking
| Attached Garage | |
| Garage |
Land
| Acreage | No |
| Sewer | Sanitary Sewer |
| Size Depth | 44 Ft ,3 In |
| Size Frontage | 21 Ft |
| Size Irregular | 21 X 44.3 Ft |
| Size Total Text | 21 X 44.3 Ft |
Rooms
| Level | Type | Length | Width | Dimensions |
|---|---|---|---|---|
| Second Level | Kitchen | 3.86 m | 3.15 m | 3.86 m x 3.15 m |
| Second Level | Dining Room | 2.74 m | 3.2 m | 2.74 m x 3.2 m |
| Second Level | Great Room | 5.08 m | 3.96 m | 5.08 m x 3.96 m |
| Third Level | Primary Bedroom | 3.25 m | 4.57 m | 3.25 m x 4.57 m |
| Third Level | Bedroom 2 | 2.74 m | 3.66 m | 2.74 m x 3.66 m |
Contact Us
Contact us for more information

Guan Guan
Salesperson
1000 Innovation Dr, 5th Floor
Kanata, Ontario K2K 3E7
(613) 518-2008
(613) 800-3028


