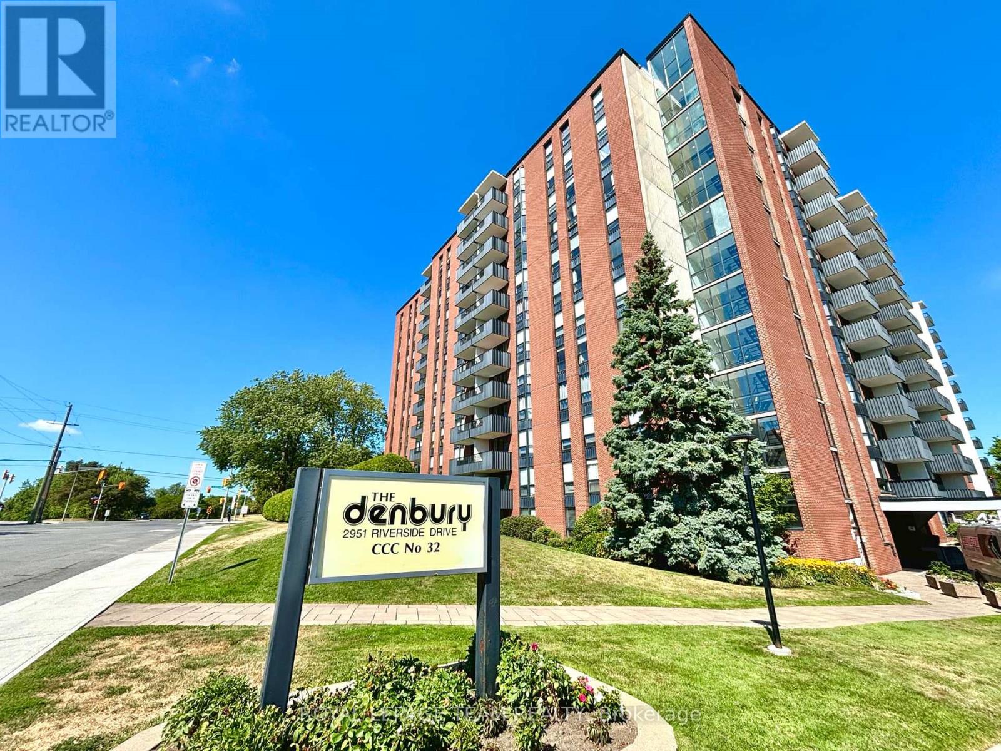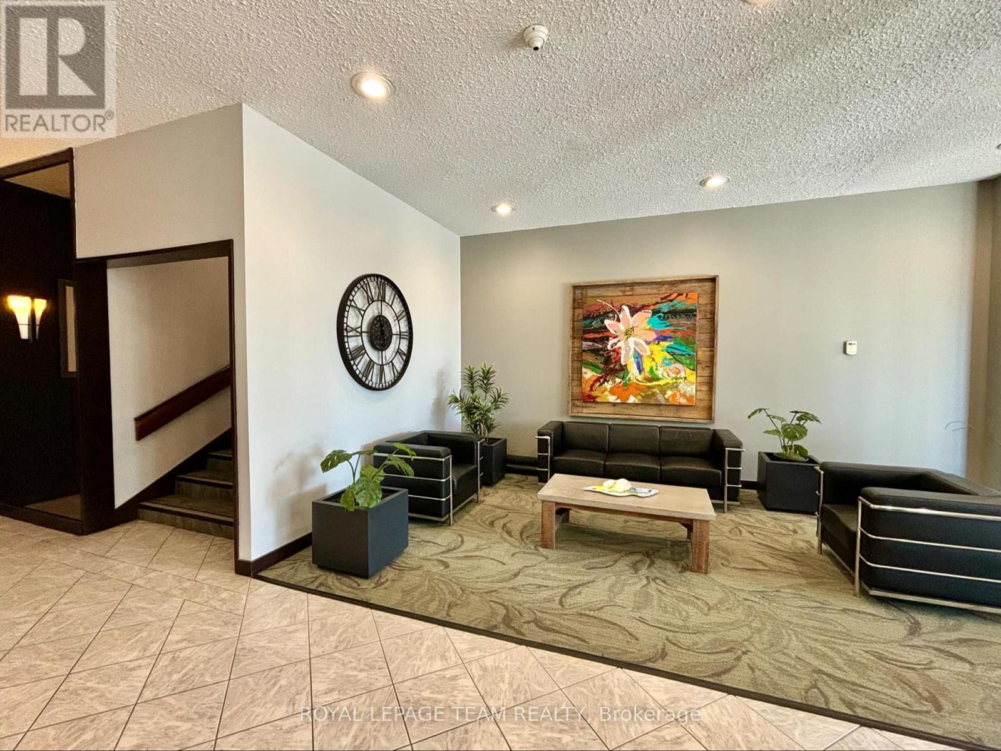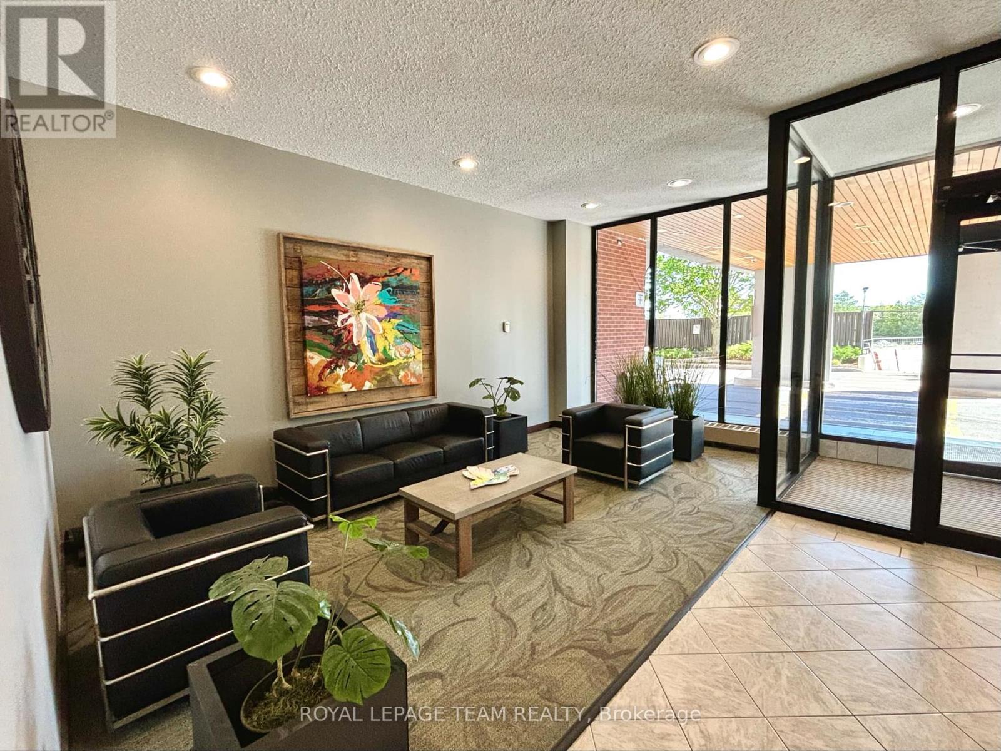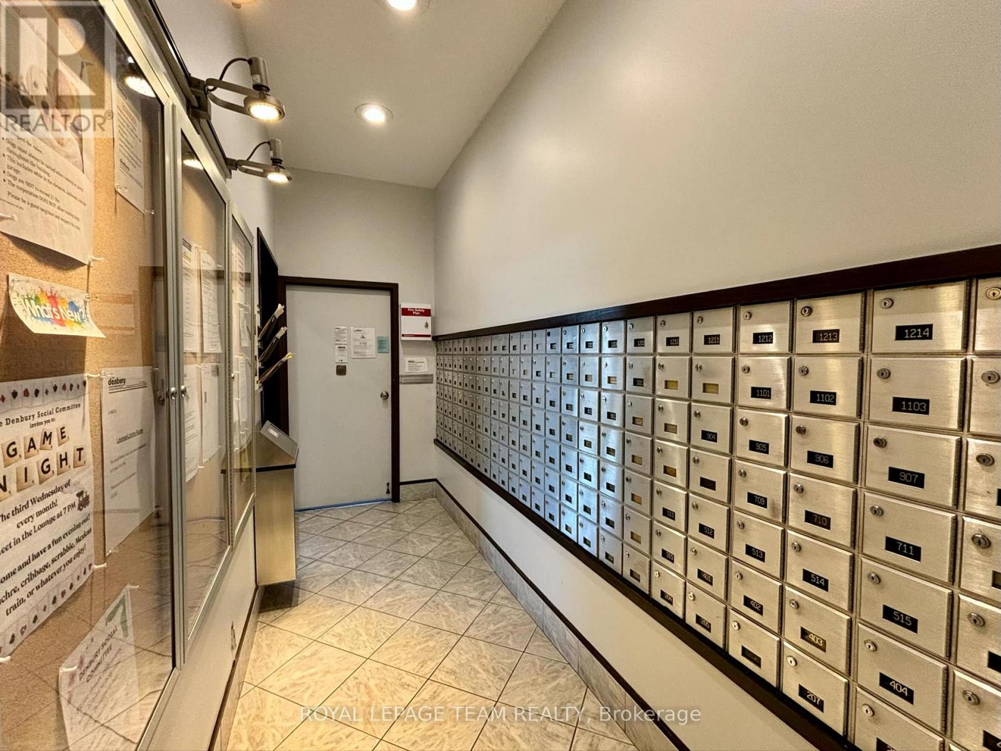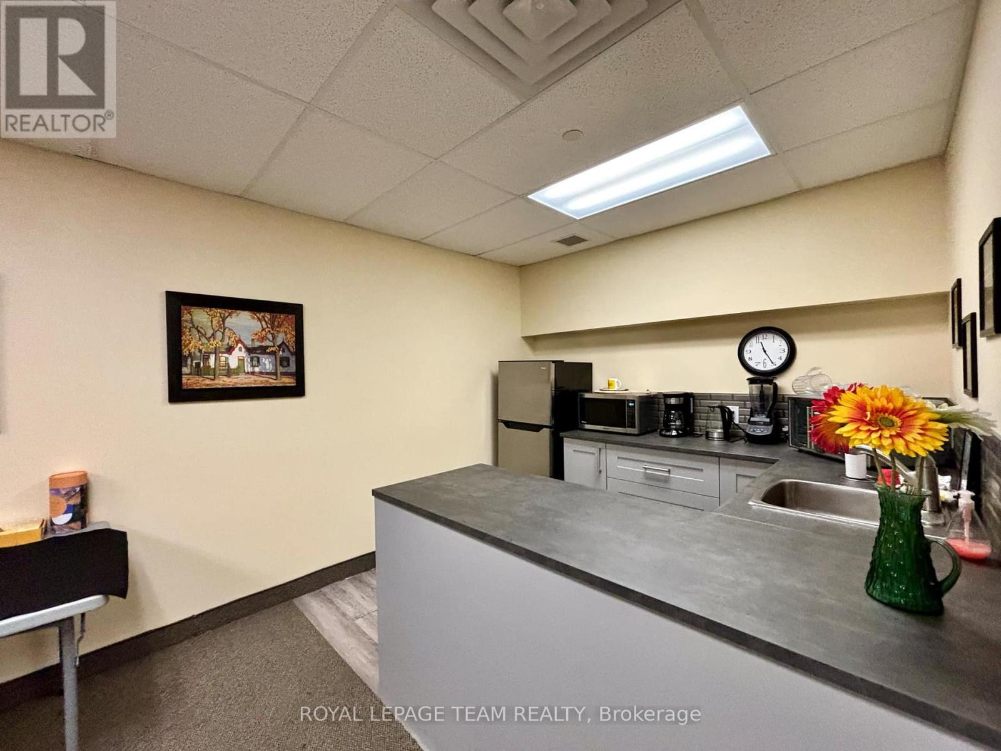1101 - 2951 Riverside Drive Ottawa, Ontario K1V 8W6
$239,500Maintenance, Heat, Water, Insurance, Parking
$590 Monthly
Maintenance, Heat, Water, Insurance, Parking
$590 MonthlyWelcome to The Denbury a distinguished residence overlooking Mooneys Bay.This spacious end-unit offers an entertainment-sized L-shaped living and dining room with access to a private balcony, perfect for enjoying the views. The eat-in kitchen is thoughtfully placed at the heart of the layout, creating both comfort and flow.Beneath the neutral broadloom lies original parquet hardwood flooring, a timeless feature ready to be revealed. A convenient in-suite storage room with shelving provides excellent functionality.The Denbury features a heated outdoor pool, tennis court, patio, river views, and park-like setting, bike storage, sauna, party room, storage, guest suites, work-out room, library and more. Just across from one of the south ends most beautiful waterfront destinations, residents can enjoy a leisurely stroll along the river or a swim at the beach.This well-managed Ottawa condo is ideally situated within biking distance to Carleton University, Mooneys Bay, steps to public transit, shopping, recreation, and more.Parking space #C38 and locker #1101 included. (id:19720)
Property Details
| MLS® Number | X12377615 |
| Property Type | Single Family |
| Community Name | 4604 - Mooneys Bay/Riverside Park |
| Amenities Near By | Beach, Park, Place Of Worship, Public Transit |
| Community Features | Pet Restrictions |
| Features | Open Space, Elevator, Balcony, Laundry- Coin Operated |
| Parking Space Total | 1 |
| Pool Type | Outdoor Pool |
| Structure | Tennis Court |
Building
| Bathroom Total | 1 |
| Bedrooms Above Ground | 1 |
| Bedrooms Total | 1 |
| Age | 51 To 99 Years |
| Amenities | Recreation Centre, Storage - Locker |
| Appliances | Intercom |
| Cooling Type | Central Air Conditioning |
| Exterior Finish | Brick |
| Fire Protection | Security System, Smoke Detectors |
| Heating Fuel | Natural Gas |
| Heating Type | Forced Air |
| Size Interior | 700 - 799 Ft2 |
| Type | Apartment |
Parking
| Attached Garage | |
| Garage | |
| Covered |
Land
| Acreage | No |
| Land Amenities | Beach, Park, Place Of Worship, Public Transit |
| Zoning Description | Residential Condo |
Rooms
| Level | Type | Length | Width | Dimensions |
|---|---|---|---|---|
| Main Level | Primary Bedroom | 4.2672 m | 3.3528 m | 4.2672 m x 3.3528 m |
| Main Level | Living Room | 5.7912 m | 3.3528 m | 5.7912 m x 3.3528 m |
| Main Level | Dining Room | 3.6576 m | 3.048 m | 3.6576 m x 3.048 m |
| Main Level | Bathroom | 4.2672 m | 2.4384 m | 4.2672 m x 2.4384 m |
| Main Level | Utility Room | 1.6 m | 1.6 m | 1.6 m x 1.6 m |
| Main Level | Kitchen | 3.6576 m | 3.048 m | 3.6576 m x 3.048 m |
Contact Us
Contact us for more information

Diane Ritchie
Salesperson
1723 Carling Avenue, Suite 1
Ottawa, Ontario K2A 1C8
(613) 725-1171
(613) 725-3323
www.teamrealty.ca/


