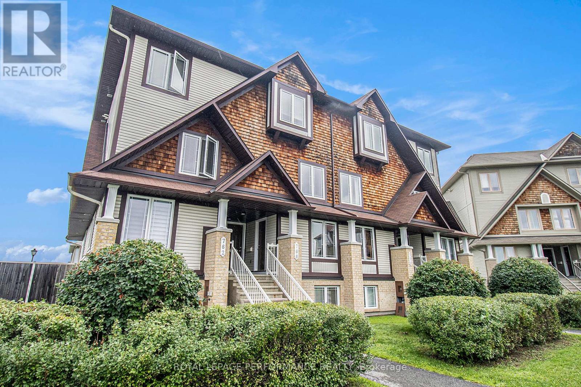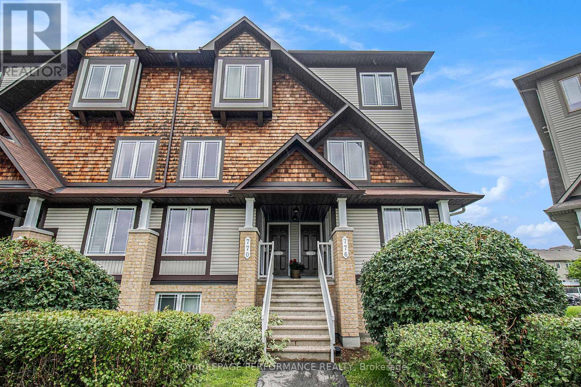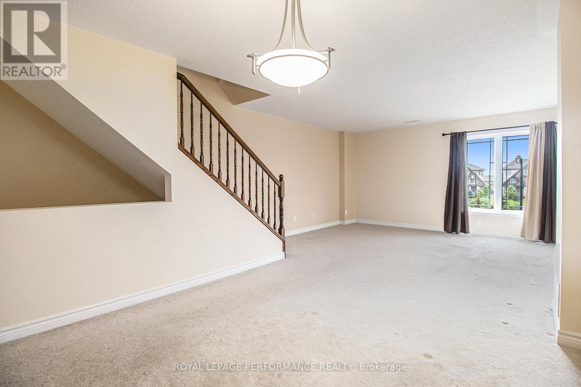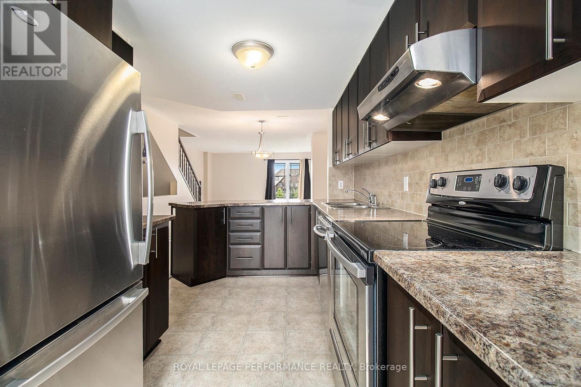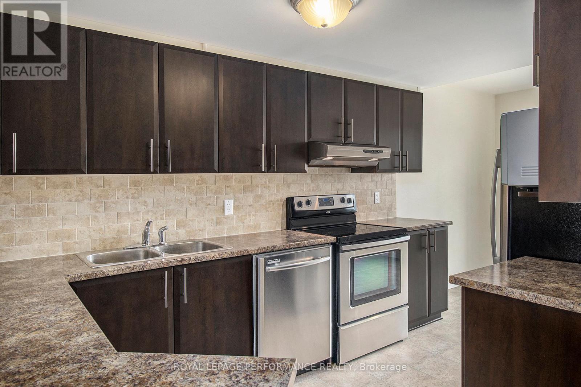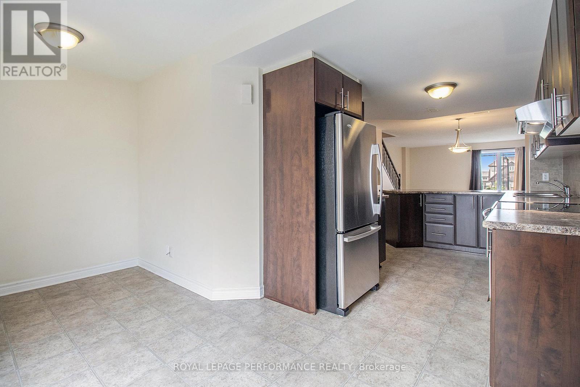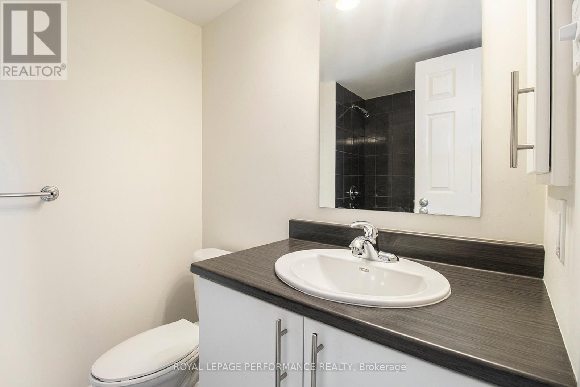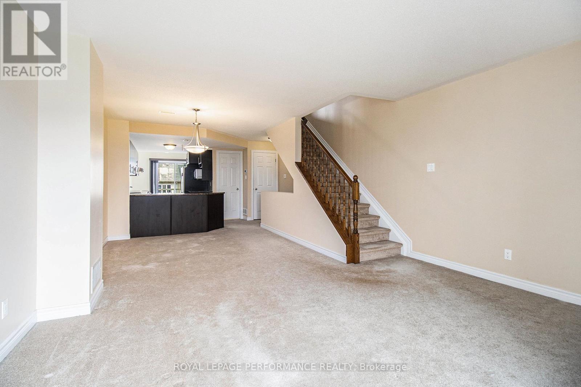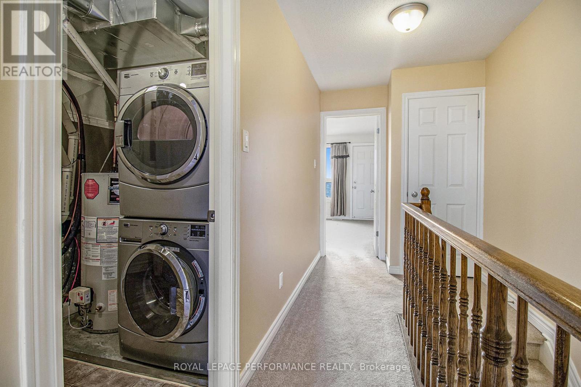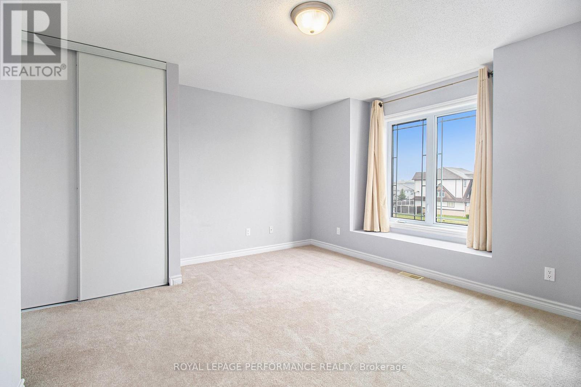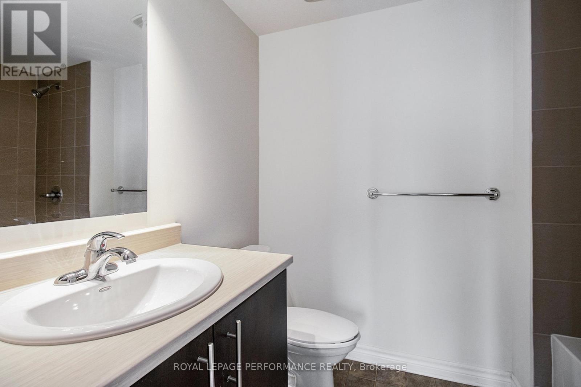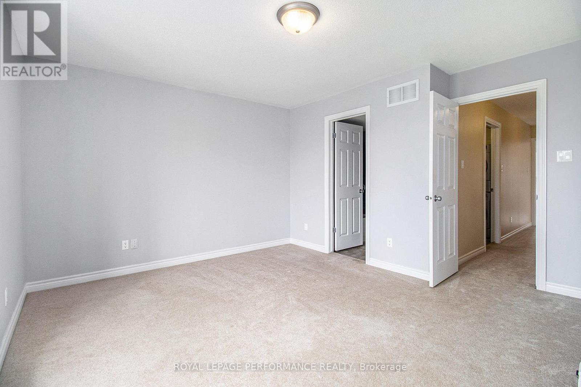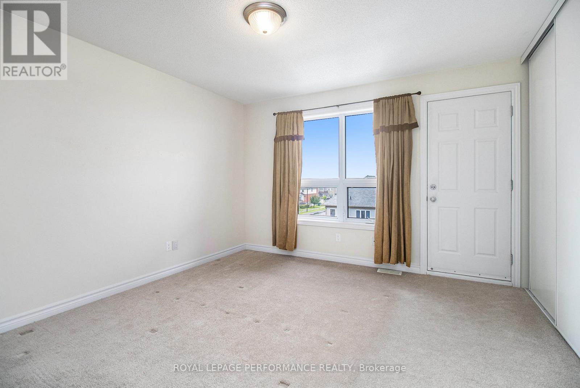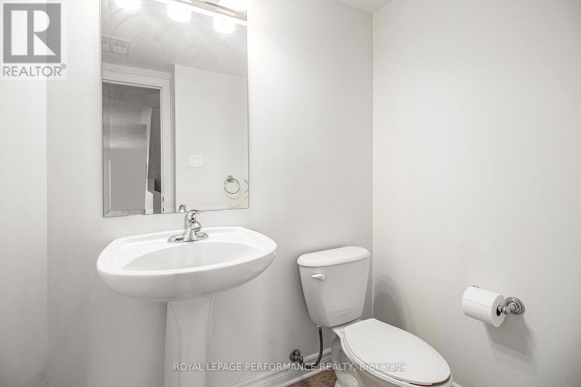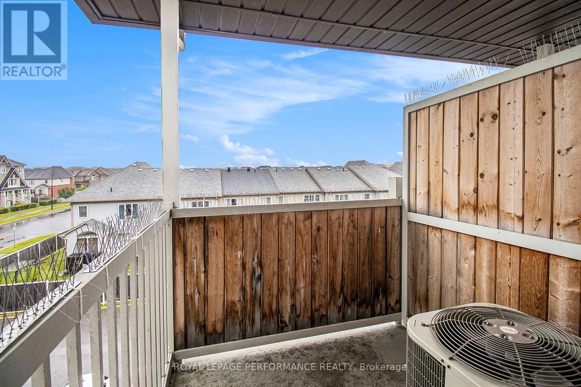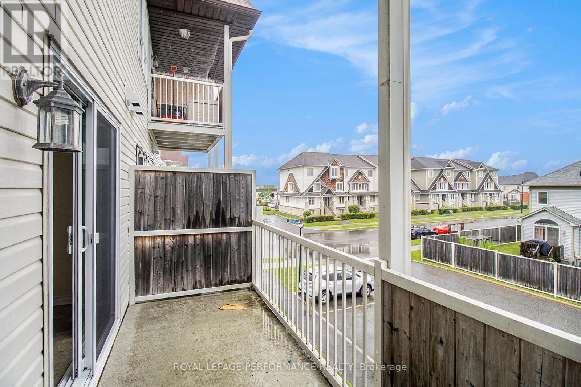772 Lakeridge Drive Ottawa, Ontario K4A 0N3
$2,300 Monthly
Upper-level terrace home with two parking spots. This bright, two-storey unit features two spacious bedrooms, each with its own ensuite bathroom, plus a convenient powder room for guests. The open-concept main level is designed for both everyday living and entertaining, complete with stainless steel appliances, central air conditioning, and in-unit laundry. Enjoy your morning coffee or unwind in the evening on either of the two private balconies overlooking the park. With plenty of natural light and a welcoming layout, this home offers comfort and functionality throughout. Set in a vibrant community, you're only steps away from green space, playgrounds, a community centre, and walking trails, perfect for an active lifestyle. And with two dedicated parking spots, convenience is built right in. Don't miss this opportunity, book your showing today! (id:19720)
Property Details
| MLS® Number | X12377582 |
| Property Type | Single Family |
| Community Name | 1118 - Avalon East |
| Amenities Near By | Park, Schools, Public Transit |
| Community Features | Pets Allowed With Restrictions |
| Equipment Type | Water Heater |
| Features | Balcony, In Suite Laundry |
| Parking Space Total | 2 |
| Rental Equipment Type | Water Heater |
Building
| Bathroom Total | 3 |
| Bedrooms Above Ground | 2 |
| Bedrooms Total | 2 |
| Age | 11 To 15 Years |
| Appliances | Dishwasher, Dryer, Hood Fan, Microwave, Stove, Washer, Refrigerator |
| Basement Type | None |
| Cooling Type | Central Air Conditioning |
| Exterior Finish | Brick |
| Half Bath Total | 1 |
| Heating Fuel | Natural Gas |
| Heating Type | Forced Air |
| Size Interior | 1,400 - 1,599 Ft2 |
| Type | Row / Townhouse |
Parking
| No Garage |
Land
| Acreage | No |
| Land Amenities | Park, Schools, Public Transit |
Rooms
| Level | Type | Length | Width | Dimensions |
|---|---|---|---|---|
| Main Level | Living Room | 4.3 m | 3.8 m | 4.3 m x 3.8 m |
| Main Level | Dining Room | 3.4 m | 3.3 m | 3.4 m x 3.3 m |
| Main Level | Kitchen | 4.15 m | 3.35 m | 4.15 m x 3.35 m |
| Main Level | Bathroom | 1.85 m | 1.65 m | 1.85 m x 1.65 m |
| Upper Level | Bedroom | 3.8 m | 3.35 m | 3.8 m x 3.35 m |
| Upper Level | Bathroom | 1.5 m | 1.5 m | 1.5 m x 1.5 m |
| Upper Level | Primary Bedroom | 4.35 m | 3.5 m | 4.35 m x 3.5 m |
| Upper Level | Bathroom | 1.65 m | 1.65 m | 1.65 m x 1.65 m |
| Upper Level | Laundry Room | 1.2 m | 1.5 m | 1.2 m x 1.5 m |
| Upper Level | Other | 1.5 m | 1.5 m | 1.5 m x 1.5 m |
https://www.realtor.ca/real-estate/28806109/772-lakeridge-drive-ottawa-1118-avalon-east
Contact Us
Contact us for more information

Brian Mcconville
Salesperson
#107-250 Centrum Blvd.
Ottawa, Ontario K1E 3J1
(613) 830-3350
(613) 830-0759


