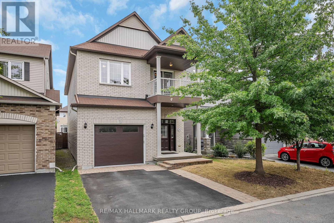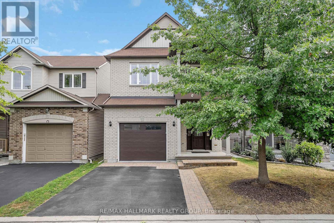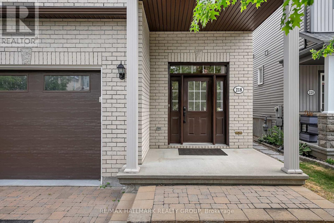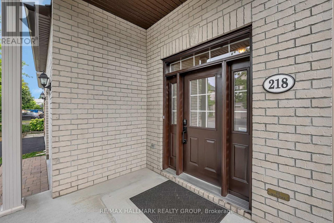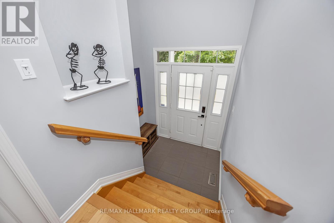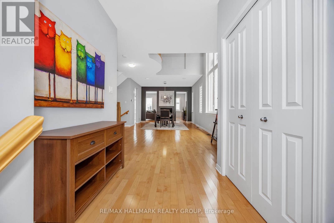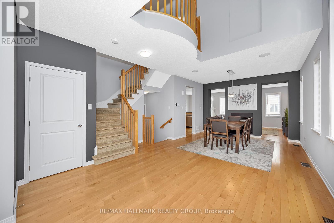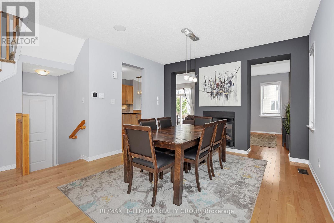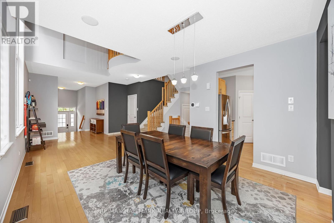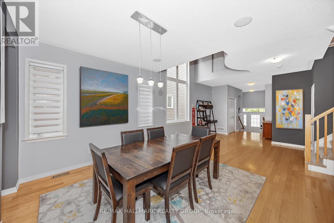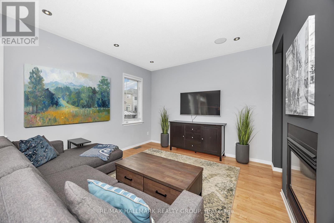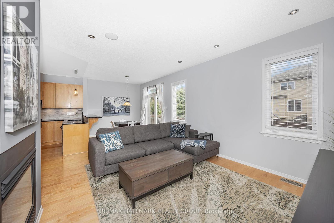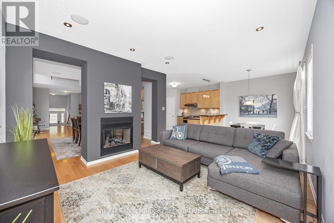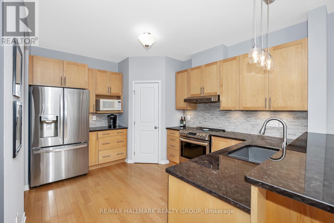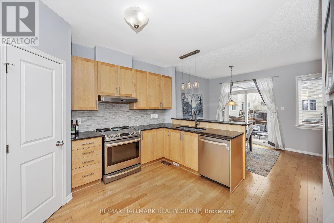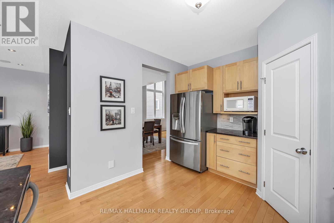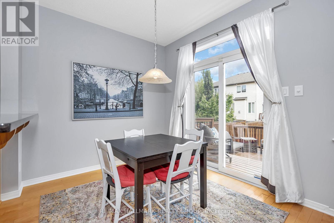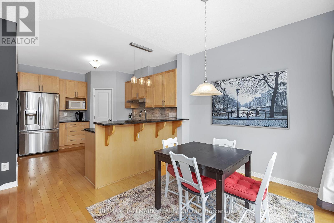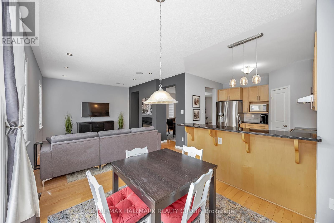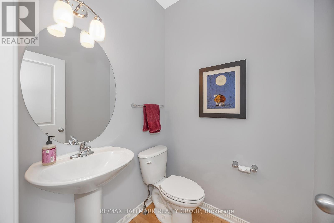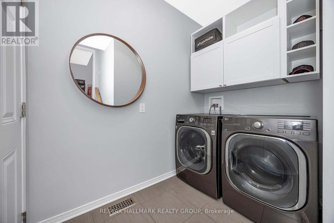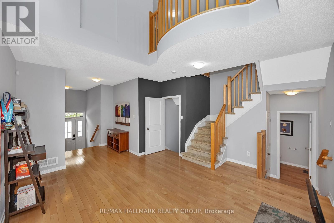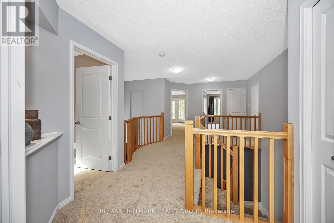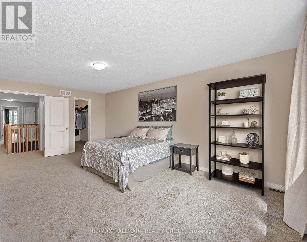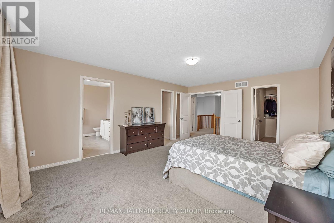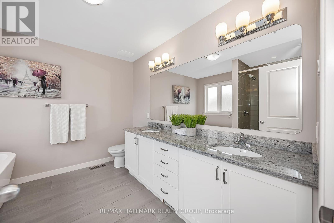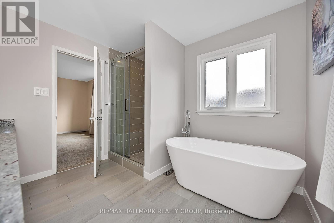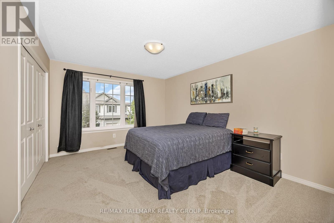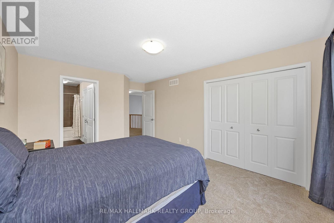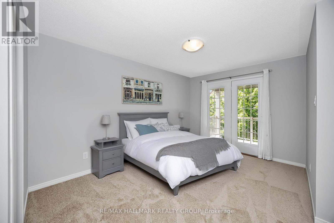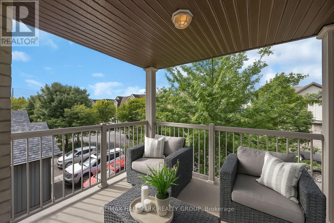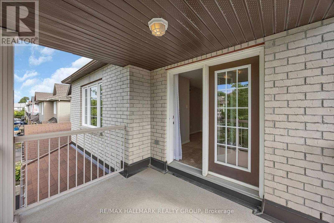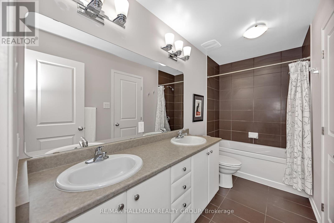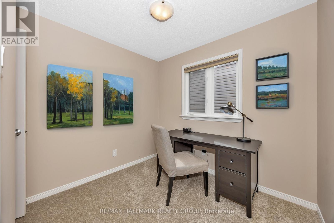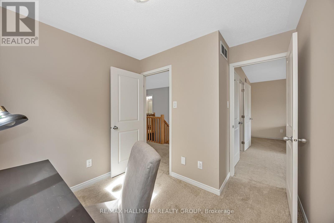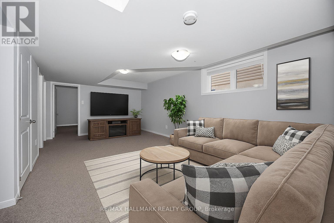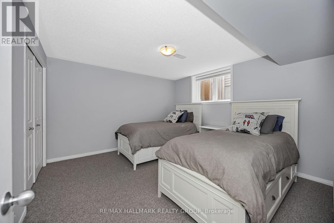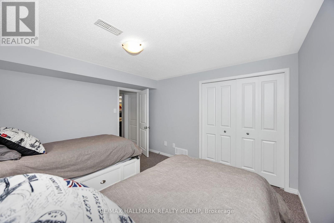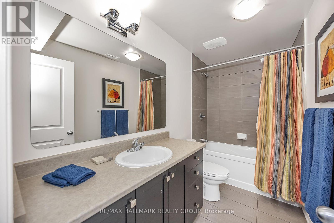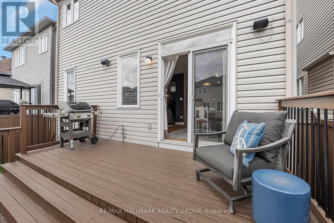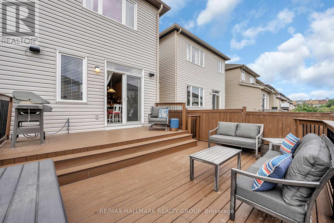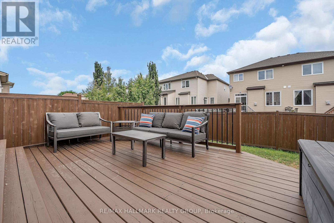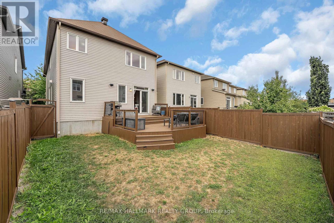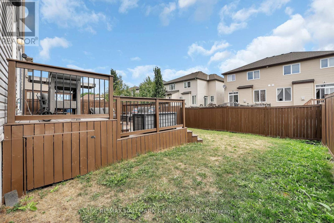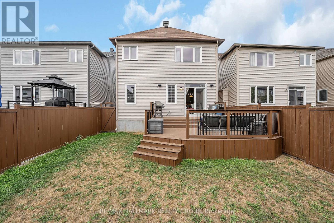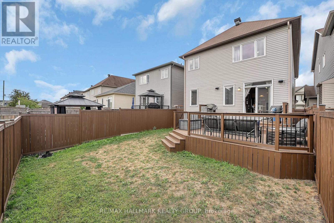218 Harthill Way Ottawa, Ontario K2J 0P2
$834,900
Welcome to 218 Harthill Way, where comfort meets style in the heart of Barrhaven! Tucked away on a quiet, family-friendly street, this beautifully maintained Holitzner-built home offers impressive living space and thoughtful upgrades throughout. Step inside to an open and airy main level featuring soaring two-storey windows, gleaming hardwood floors, and a fresh, modern paint palette. The stylish kitchen is designed for both form and function, complete with granite countertops, stainless steel appliances, and a built-in pantry. A cozy double-sided fireplace anchors the living and dining areas, while a built-in sound system adds a touch of luxury to everyday living. Upstairs, the spacious primary suite is a true retreat featuring two walk-in closets, direct access to a flexible bonus space (ideal for a home office, nursery, or reading room), and a fully renovated spa-like 5-piece ensuite with high-end finishes. The second level also includes a sunlit loft-style landing with a Juliet balcony, two additional bedrooms with generous closets, and a shared 4-piece cheater ensuite. The fully finished basement extends your living space with a large rec room, additional bedroom, and full bathroom perfect for guests, teens, or extended family. Enjoy outdoor living in the fully fenced backyard, complete with a tiered deck and garden ideal for hosting or relaxing in the sun. This move-in-ready home offers ample storage, elegant finishes, and a prime location close to top schools, parks, shopping, and transit. Don't miss this one! (id:19720)
Open House
This property has open houses!
2:00 pm
Ends at:4:00 pm
Property Details
| MLS® Number | X12377480 |
| Property Type | Single Family |
| Community Name | 7704 - Barrhaven - Heritage Park |
| Amenities Near By | Public Transit |
| Equipment Type | Water Heater |
| Features | Lane |
| Parking Space Total | 3 |
| Rental Equipment Type | Water Heater |
| Structure | Deck, Porch |
Building
| Bathroom Total | 4 |
| Bedrooms Above Ground | 3 |
| Bedrooms Below Ground | 1 |
| Bedrooms Total | 4 |
| Amenities | Fireplace(s) |
| Appliances | Barbeque, Garage Door Opener Remote(s), Central Vacuum, Dishwasher, Dryer, Hood Fan, Stove, Washer, Refrigerator |
| Basement Development | Finished |
| Basement Type | N/a (finished) |
| Construction Style Attachment | Detached |
| Cooling Type | Central Air Conditioning, Air Exchanger |
| Exterior Finish | Brick, Vinyl Siding |
| Fire Protection | Alarm System, Smoke Detectors |
| Fireplace Present | Yes |
| Fireplace Total | 1 |
| Foundation Type | Poured Concrete |
| Half Bath Total | 1 |
| Heating Fuel | Natural Gas |
| Heating Type | Forced Air |
| Stories Total | 2 |
| Size Interior | 2,000 - 2,500 Ft2 |
| Type | House |
| Utility Water | Municipal Water |
Parking
| Attached Garage | |
| Garage |
Land
| Acreage | No |
| Fence Type | Fully Fenced, Fenced Yard |
| Land Amenities | Public Transit |
| Sewer | Sanitary Sewer |
| Size Depth | 105 Ft |
| Size Frontage | 31 Ft ,2 In |
| Size Irregular | 31.2 X 105 Ft |
| Size Total Text | 31.2 X 105 Ft |
Rooms
| Level | Type | Length | Width | Dimensions |
|---|---|---|---|---|
| Second Level | Bedroom | 3.48 m | 4.19 m | 3.48 m x 4.19 m |
| Second Level | Bathroom | 1.5 m | 3.4 m | 1.5 m x 3.4 m |
| Second Level | Primary Bedroom | 5.54 m | 4.09 m | 5.54 m x 4.09 m |
| Second Level | Other | 3.05 m | 1.47 m | 3.05 m x 1.47 m |
| Second Level | Bathroom | 3.05 m | 2.84 m | 3.05 m x 2.84 m |
| Second Level | Den | 2.44 m | 2.67 m | 2.44 m x 2.67 m |
| Second Level | Bedroom | 4.32 m | 3.61 m | 4.32 m x 3.61 m |
| Second Level | Other | 1.47 m | 2.36 m | 1.47 m x 2.36 m |
| Basement | Family Room | 6.2 m | 3.66 m | 6.2 m x 3.66 m |
| Basement | Bedroom | 3.76 m | 3.35 m | 3.76 m x 3.35 m |
| Basement | Bathroom | 3.05 m | 1.47 m | 3.05 m x 1.47 m |
| Basement | Other | 2.74 m | 4.88 m | 2.74 m x 4.88 m |
| Main Level | Foyer | 2.13 m | 1.4 m | 2.13 m x 1.4 m |
| Main Level | Dining Room | 3.76 m | 3.86 m | 3.76 m x 3.86 m |
| Main Level | Other | 2.29 m | 2.9 m | 2.29 m x 2.9 m |
| Main Level | Living Room | 3.63 m | 3.35 m | 3.63 m x 3.35 m |
| Main Level | Family Room | 3.58 m | 3.94 m | 3.58 m x 3.94 m |
| Main Level | Kitchen | 3.23 m | 4.24 m | 3.23 m x 4.24 m |
| Main Level | Other | 3.23 m | 2.77 m | 3.23 m x 2.77 m |
| Main Level | Bathroom | 1.5 m | 1.5 m | 1.5 m x 1.5 m |
https://www.realtor.ca/real-estate/28805874/218-harthill-way-ottawa-7704-barrhaven-heritage-park
Contact Us
Contact us for more information

Casey Mcgowan
Salesperson
www.caseymcgowan.com/
www.facebook.com/mcgowanhometeam
www.linkedin.com/in/casey-mcgowan-a88a9b61/
610 Bronson Avenue
Ottawa, Ontario K1S 4E6
(613) 236-5959
(613) 236-1515
www.hallmarkottawa.com/


