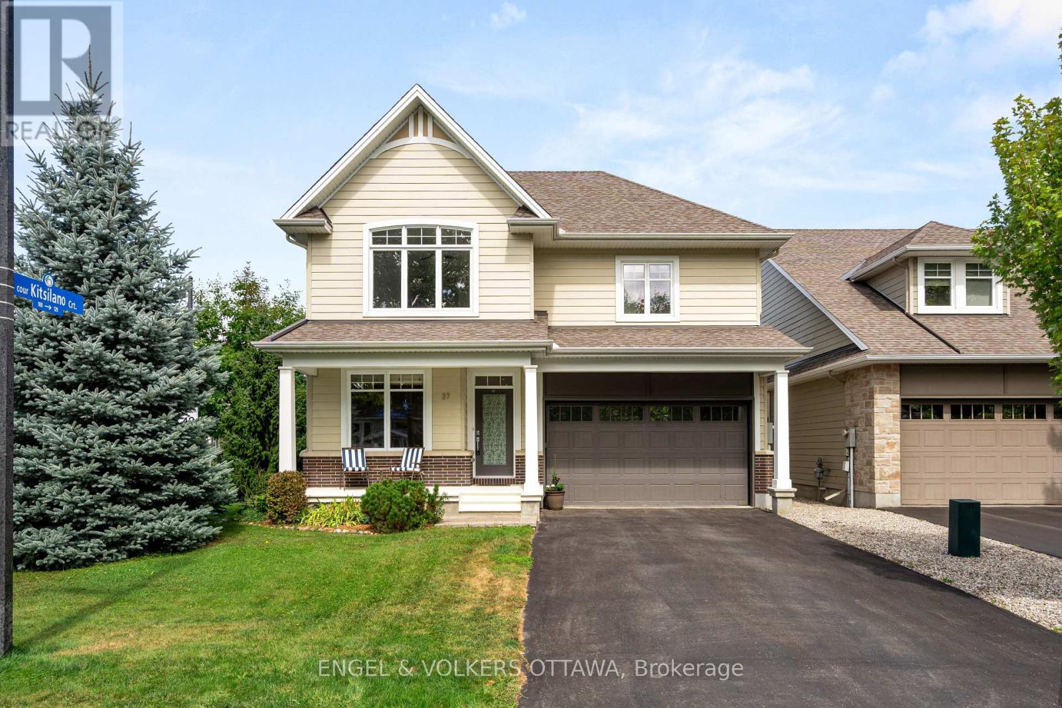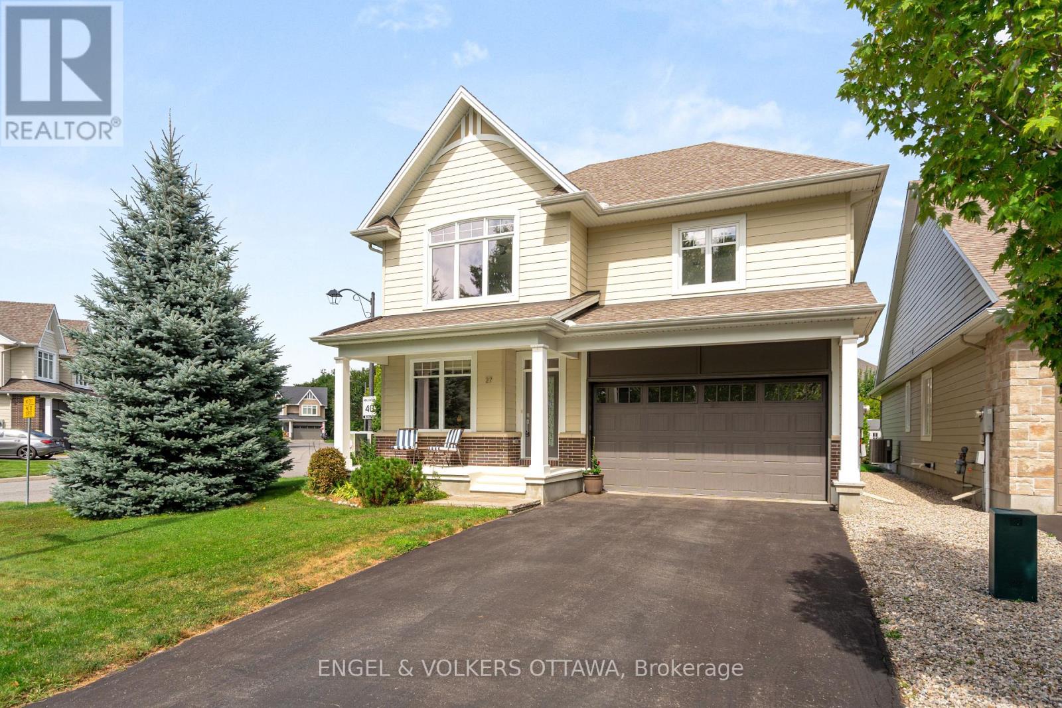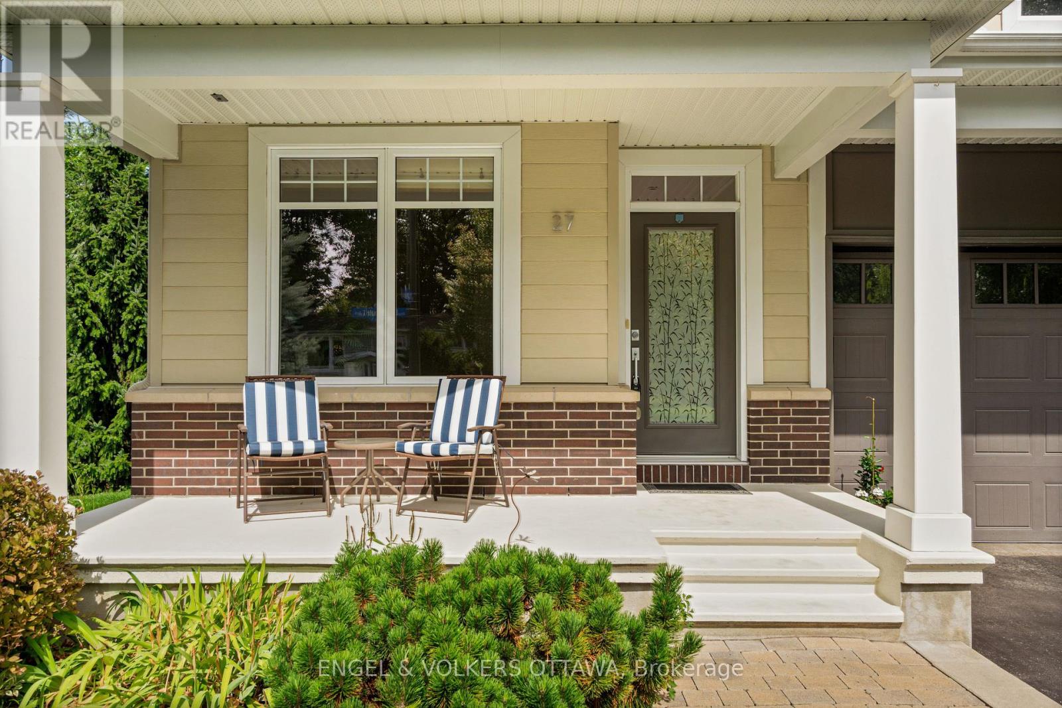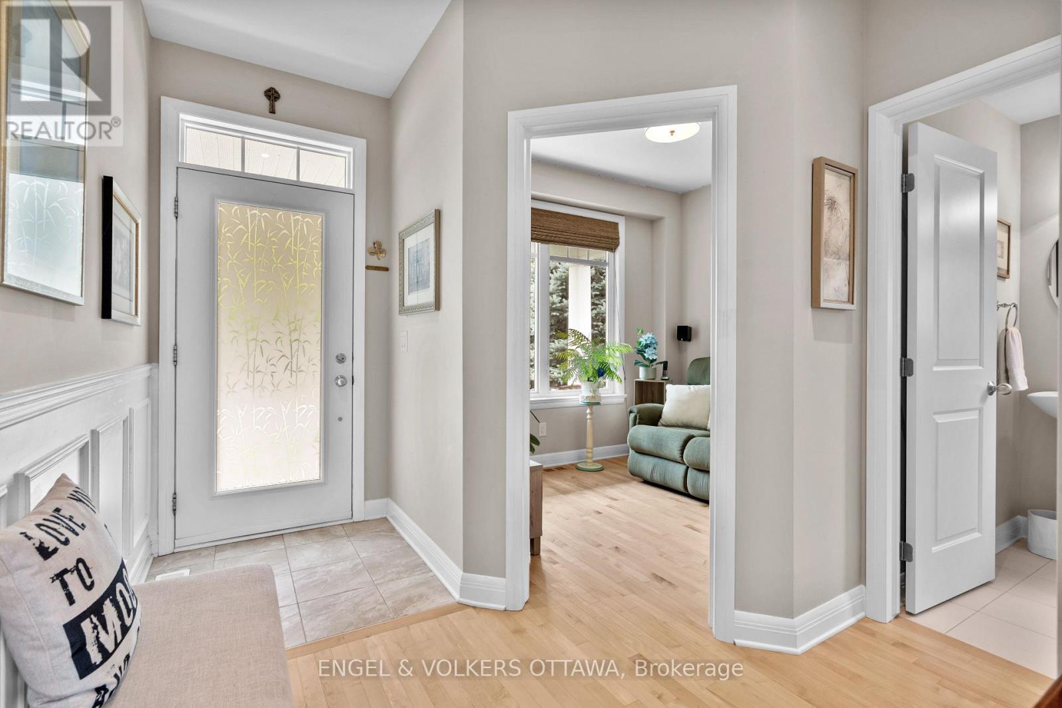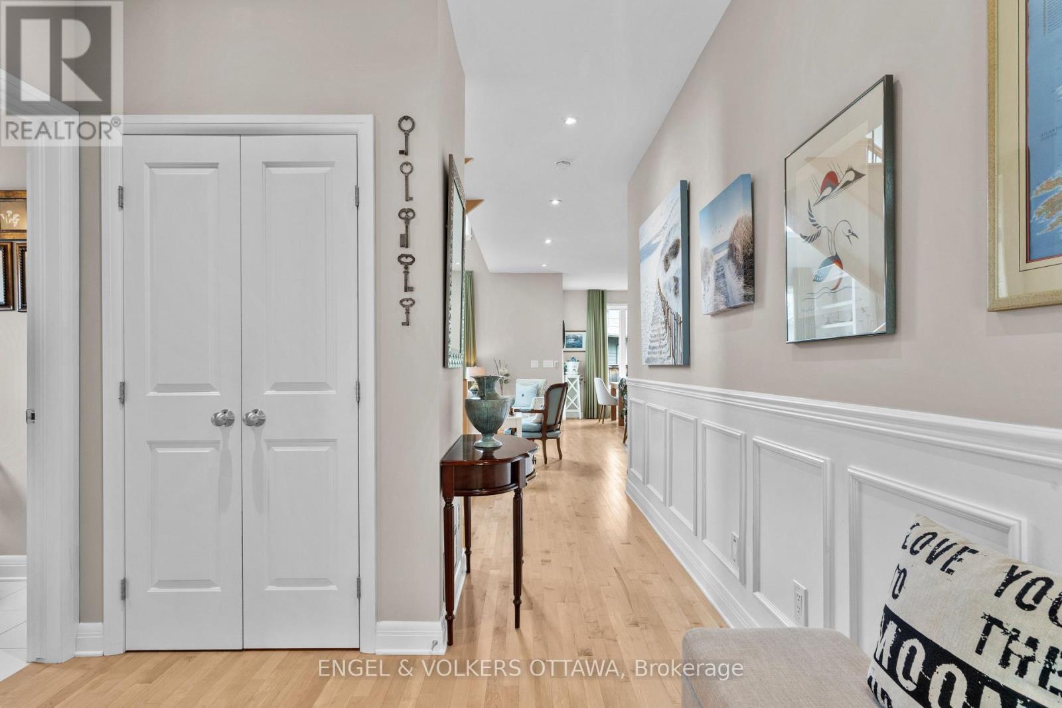27 Esquimault Avenue Ottawa, Ontario K2H 6Z4
$1,249,900
Nestled on a corner lot in the desirable neighbourhood of Qualicum, this stunning 3 bed, 2.5 bath executive home is built by award-winning Uniform Developments. Meticulously maintained, it showcases an open-concept layout with high-end finishes, hardwood floors, custom cabinetry, and thoughtful design throughout. The bright and welcoming foyer opens to a sun-filled main level. The inviting family room, complete with a gas fireplace, flows seamlessly into the sleek kitchen with centre island, breakfast bar, and adjoining dining areaperfect for entertaining. The main level also features a den, powder room, laundry and mudroom with access to the 2 car garage. Upstairs, a versatile loft overlooks the family room and could serve as an office or 4th bedroom. The spacious primary suite features two walk-in closets and a luxurious 5-piece ensuite. A second bedroom and full bathroom complete this level. The fully finished basement extends the living space with a large rec room, 3rd bedroom, and ample storage. Outside, enjoy a beautifully landscaped yard with a deck and pergola. Located just steps from Nanaimo Park and the community centre, with easy access to transit, the Queensway Carleton Hospital, Bayshore Mall, and Highways 416/417. This turn-key home is an exceptional opportunity in one of Ottawas most coveted neighbourhoods. (id:19720)
Open House
This property has open houses!
2:00 pm
Ends at:4:00 pm
Property Details
| MLS® Number | X12377693 |
| Property Type | Single Family |
| Community Name | 7102 - Bruce Farm/Graham Park/Qualicum/Bellands |
| Amenities Near By | Hospital, Park |
| Community Features | Community Centre |
| Features | Irregular Lot Size |
| Parking Space Total | 6 |
Building
| Bathroom Total | 3 |
| Bedrooms Above Ground | 2 |
| Bedrooms Below Ground | 1 |
| Bedrooms Total | 3 |
| Amenities | Fireplace(s) |
| Appliances | Garage Door Opener Remote(s), Dishwasher, Dryer, Hood Fan, Microwave, Stove, Washer, Window Coverings, Refrigerator |
| Basement Development | Finished |
| Basement Type | Full (finished) |
| Construction Style Attachment | Detached |
| Cooling Type | Central Air Conditioning |
| Exterior Finish | Brick |
| Fireplace Present | Yes |
| Fireplace Total | 1 |
| Foundation Type | Poured Concrete |
| Half Bath Total | 1 |
| Heating Fuel | Natural Gas |
| Heating Type | Forced Air |
| Stories Total | 2 |
| Size Interior | 2,000 - 2,500 Ft2 |
| Type | House |
| Utility Water | Municipal Water |
Parking
| Attached Garage | |
| Garage |
Land
| Acreage | No |
| Land Amenities | Hospital, Park |
| Sewer | Sanitary Sewer |
| Size Depth | 64 Ft ,10 In |
| Size Frontage | 38 Ft |
| Size Irregular | 38 X 64.9 Ft ; Lot Size Irregular |
| Size Total Text | 38 X 64.9 Ft ; Lot Size Irregular |
Rooms
| Level | Type | Length | Width | Dimensions |
|---|---|---|---|---|
| Second Level | Bedroom | 3.81 m | 3.48 m | 3.81 m x 3.48 m |
| Second Level | Bathroom | 3.15 m | 1.49 m | 3.15 m x 1.49 m |
| Second Level | Sitting Room | 5.82 m | 4.99 m | 5.82 m x 4.99 m |
| Second Level | Primary Bedroom | 6.68 m | 4.43 m | 6.68 m x 4.43 m |
| Second Level | Bathroom | 3.62 m | 3.15 m | 3.62 m x 3.15 m |
| Basement | Recreational, Games Room | 7.74 m | 3.64 m | 7.74 m x 3.64 m |
| Basement | Bedroom | 3.54 m | 2.21 m | 3.54 m x 2.21 m |
| Basement | Other | 3.26 m | 1.72 m | 3.26 m x 1.72 m |
| Basement | Utility Room | 4.75 m | 4.43 m | 4.75 m x 4.43 m |
| Main Level | Foyer | 5.91 m | 3 m | 5.91 m x 3 m |
| Main Level | Living Room | 3.13 m | 2.73 m | 3.13 m x 2.73 m |
| Main Level | Family Room | 5.42 m | 3.64 m | 5.42 m x 3.64 m |
| Main Level | Kitchen | 3.25 m | 2.88 m | 3.25 m x 2.88 m |
| Main Level | Dining Room | 4.1 m | 2.33 m | 4.1 m x 2.33 m |
| Main Level | Laundry Room | 3.84 m | 2.19 m | 3.84 m x 2.19 m |
| Main Level | Bathroom | 1.65 m | 1.59 m | 1.65 m x 1.59 m |
Contact Us
Contact us for more information

Simon Danis
Salesperson
lockhartdanisteam.evrealestate.com/
www.facebook.com/lockhartdanisteam
292 Somerset Street West
Ottawa, Ontario K2P 0J6
(613) 422-8688
(613) 422-6200
ottawacentral.evrealestate.com/
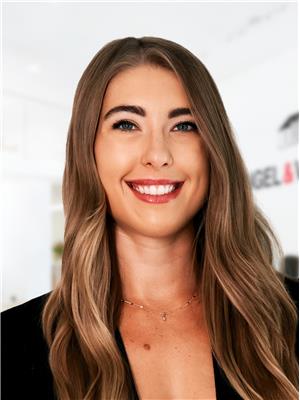
Dale Lockhart
Broker
dalelockhart.evrealestate.com/
292 Somerset Street West
Ottawa, Ontario K2P 0J6
(613) 422-8688
(613) 422-6200
ottawacentral.evrealestate.com/


