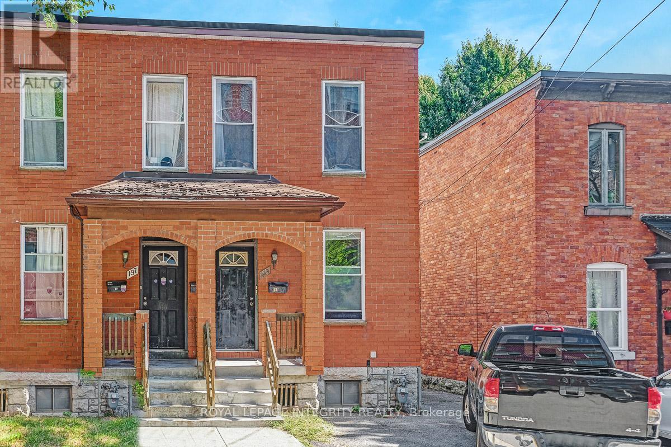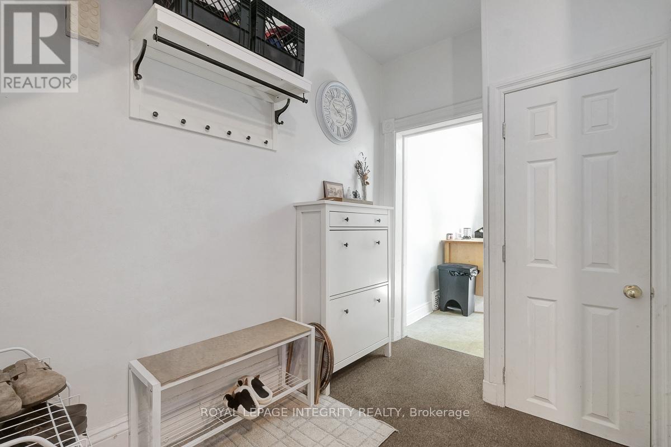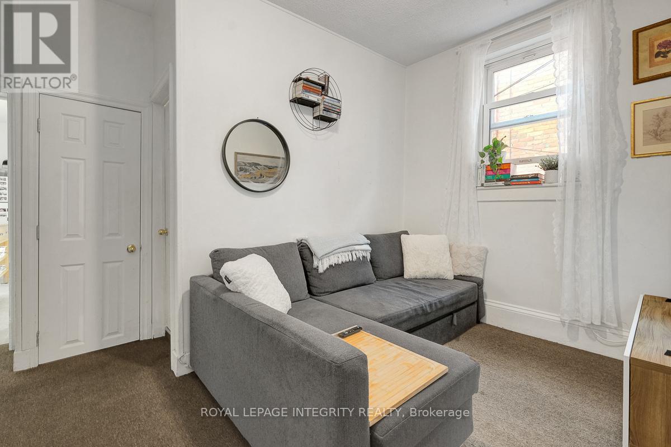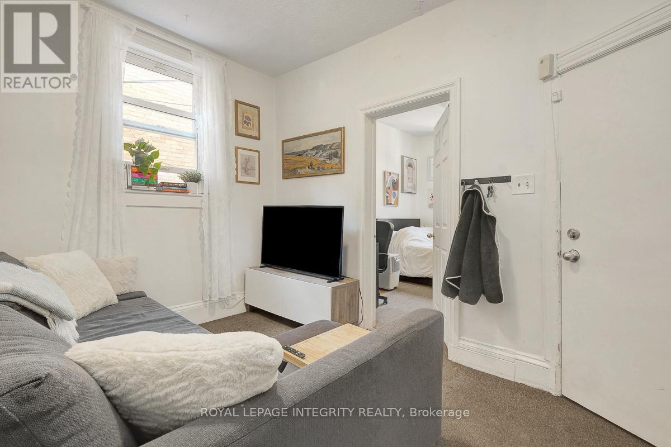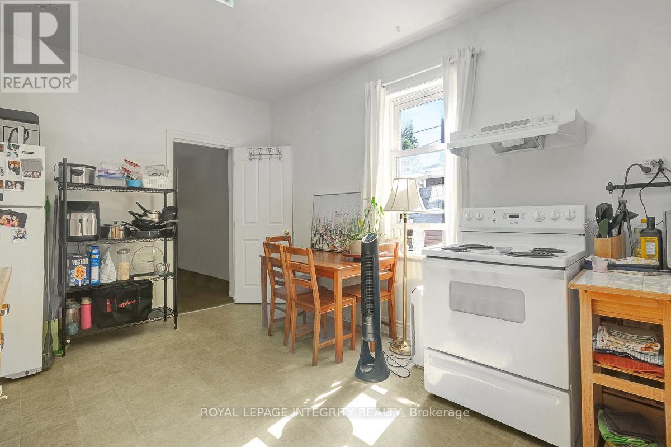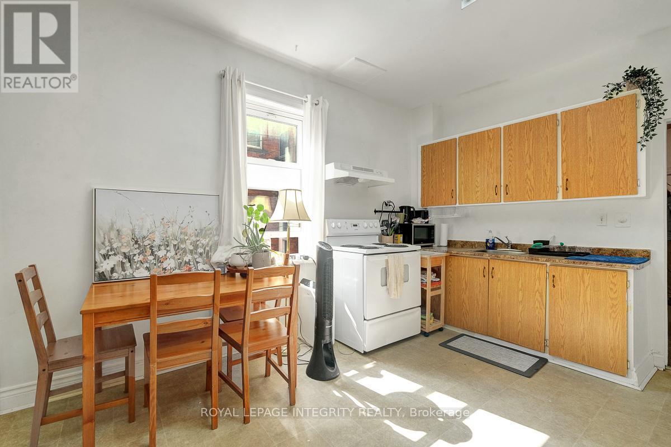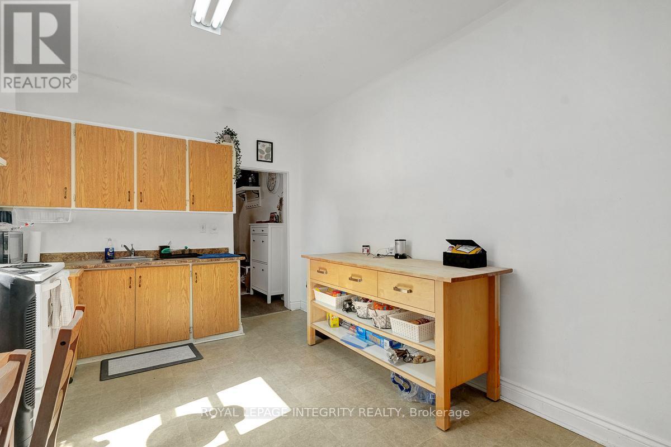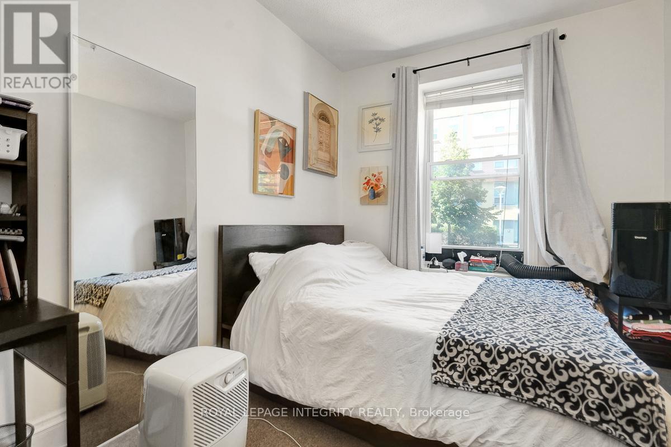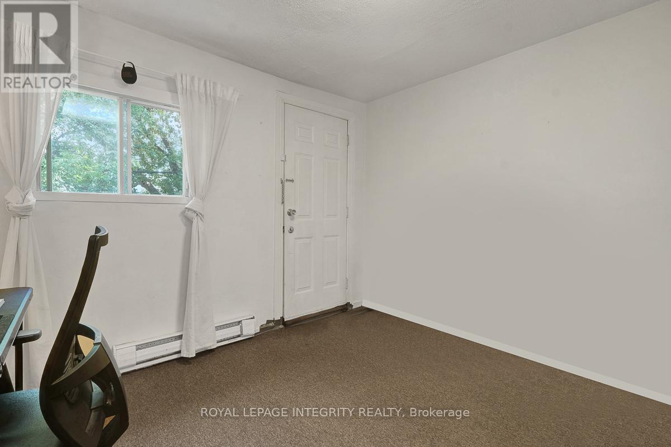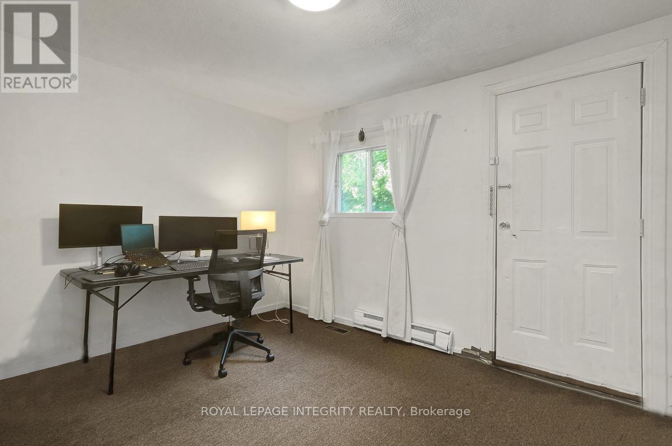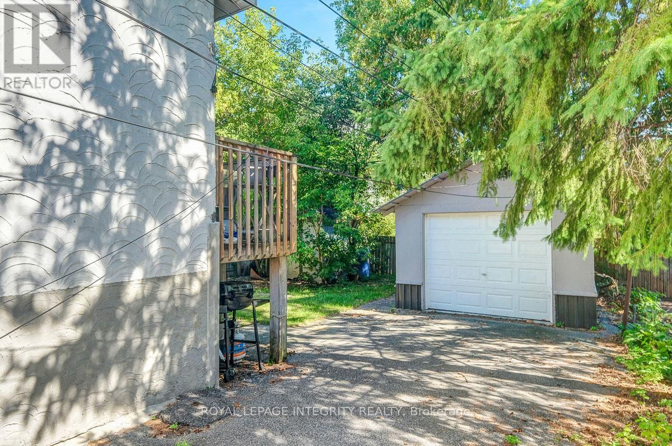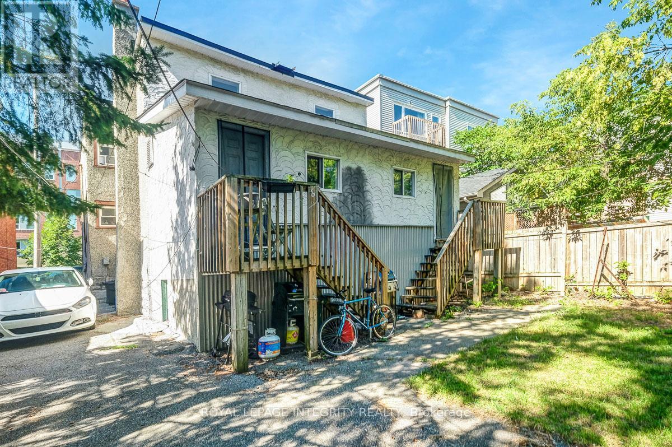199 Henderson Avenue Ottawa, Ontario K1N 7P7
$589,900
Welcome to 199 Henderson Ave, an exceptional a semi-detached duplex offering a rare blend of historic charm and modern-day convenience. This home stands directly across the street from University of Ottawa, making it a dream location for investors and those seeking an income-generating home. Lower unit offers a 2 bedroom, 1 bathroom unit, ideal for a student or a professional couple. The upper unit features a 1 bedroom, 1 bathroom configuration. Property also boasts a single garage. Walking distance to many amenities, O-Train, By-ward Market and Rideau Centre. (id:19720)
Property Details
| MLS® Number | X12382542 |
| Property Type | Multi-family |
| Community Name | 4004 - Sandy Hill |
| Equipment Type | Water Heater |
| Parking Space Total | 2 |
| Rental Equipment Type | Water Heater |
Building
| Bathroom Total | 2 |
| Bedrooms Above Ground | 3 |
| Bedrooms Total | 3 |
| Age | 100+ Years |
| Appliances | Two Stoves, Two Refrigerators |
| Basement Development | Unfinished |
| Basement Type | N/a (unfinished) |
| Exterior Finish | Brick, Stucco |
| Foundation Type | Stone |
| Heating Fuel | Natural Gas |
| Heating Type | Forced Air |
| Stories Total | 2 |
| Size Interior | 700 - 1,100 Ft2 |
| Type | Duplex |
| Utility Water | Municipal Water |
Parking
| Detached Garage | |
| Garage |
Land
| Acreage | No |
| Sewer | Sanitary Sewer |
| Size Depth | 101 Ft ,2 In |
| Size Frontage | 23 Ft ,10 In |
| Size Irregular | 23.9 X 101.2 Ft |
| Size Total Text | 23.9 X 101.2 Ft |
Rooms
| Level | Type | Length | Width | Dimensions |
|---|---|---|---|---|
| Second Level | Primary Bedroom | 3.65 m | 2.56 m | 3.65 m x 2.56 m |
| Second Level | Kitchen | 3.08 m | 2.92 m | 3.08 m x 2.92 m |
| Second Level | Kitchen | 3.08 m | 2.92 m | 3.08 m x 2.92 m |
| Main Level | Primary Bedroom | 3.56 m | 2.6 m | 3.56 m x 2.6 m |
| Main Level | Living Room | 3.44 m | 2.4 m | 3.44 m x 2.4 m |
| Main Level | Kitchen | 4.02 m | 3.2 m | 4.02 m x 3.2 m |
| Main Level | Bedroom 2 | 3.53 m | 2.65 m | 3.53 m x 2.65 m |
https://www.realtor.ca/real-estate/28817214/199-henderson-avenue-ottawa-4004-sandy-hill
Contact Us
Contact us for more information
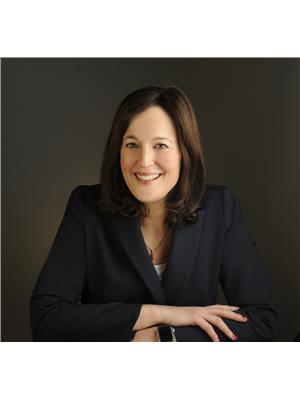
Sophie Burdett
Salesperson
2148 Carling Ave., Unit 6
Ottawa, Ontario K2A 1H1
(613) 829-1818
royallepageintegrity.ca/

Graeme Kane
Salesperson
2148 Carling Ave., Unit 6
Ottawa, Ontario K2A 1H1
(613) 829-1818
royallepageintegrity.ca/


