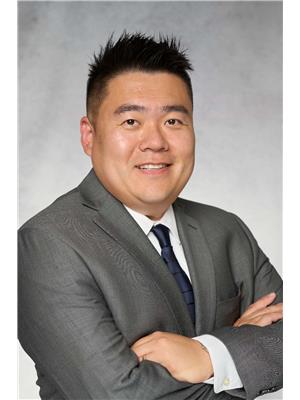1054 Eider Street Ottawa, Ontario K4M 0P4
$3,000 Monthly
Welcome to this exceptionally beautiful home in the highly sought-after community of Riverside South. Upon entering, you'll be greeted by a south-facing great room with a cozy fireplace that fills the space with an abundance of natural sunlight. The adjacent kitchen is a host's dream, featuring stainless steel appliances, a walk-in pantry, and a window that provides a lovely view of the fully fenced backyard. The open-concept design is highlighted by a stunning 17-foot staircase that overlooks the dining area, creating an expansive and airy feel throughout the main floor. For those who work from home, a dedicated office with large windows offers a quiet, sun-filled retreat. Upstairs, you'll find three generously sized bedrooms, a convenient laundry room, and a four-piece main bathroom with a double vanity. The primary suite is a true sanctuary, boasting two separate walk-in closets and a luxurious five-piece ensuite with a double sink. The unfinished basement offers ample storage or a versatile space for a home gym. Easy access to the new LRT transit station, Rideau River, and surrounding green spaces, making for a quick commute to downtown. (id:19720)
Property Details
| MLS® Number | X12383122 |
| Property Type | Single Family |
| Community Name | 2602 - Riverside South/Gloucester Glen |
| Equipment Type | Water Heater |
| Parking Space Total | 6 |
| Rental Equipment Type | Water Heater |
Building
| Bathroom Total | 3 |
| Bedrooms Above Ground | 3 |
| Bedrooms Total | 3 |
| Appliances | Dishwasher, Dryer, Hood Fan, Stove, Washer, Refrigerator |
| Basement Development | Unfinished |
| Basement Type | N/a (unfinished) |
| Construction Style Attachment | Detached |
| Cooling Type | Central Air Conditioning, Ventilation System |
| Exterior Finish | Brick, Vinyl Siding |
| Fireplace Present | Yes |
| Fireplace Total | 1 |
| Foundation Type | Concrete |
| Half Bath Total | 1 |
| Heating Fuel | Natural Gas |
| Heating Type | Forced Air |
| Stories Total | 2 |
| Size Interior | 2,000 - 2,500 Ft2 |
| Type | House |
| Utility Water | Municipal Water |
Parking
| Attached Garage | |
| Garage |
Land
| Acreage | No |
| Sewer | Sanitary Sewer |
| Size Depth | 101 Ft ,8 In |
| Size Frontage | 31 Ft ,2 In |
| Size Irregular | 31.2 X 101.7 Ft |
| Size Total Text | 31.2 X 101.7 Ft |
Rooms
| Level | Type | Length | Width | Dimensions |
|---|---|---|---|---|
| Second Level | Primary Bedroom | 5.02 m | 4.87 m | 5.02 m x 4.87 m |
| Second Level | Bedroom | 3.96 m | 3.58 m | 3.96 m x 3.58 m |
| Second Level | Bedroom | 3.65 m | 3.25 m | 3.65 m x 3.25 m |
| Main Level | Great Room | 8.53 m | 4.26 m | 8.53 m x 4.26 m |
| Main Level | Kitchen | 4.67 m | 2.66 m | 4.67 m x 2.66 m |
| Main Level | Office | 2.79 m | 2.79 m | 2.79 m x 2.79 m |
Contact Us
Contact us for more information

Tommy Xing
Salesperson
2148 Carling Ave., Unit 6
Ottawa, Ontario K2A 1H1
(613) 829-1818
royallepageintegrity.ca/

Helen Tang
Salesperson
www.helentang.ca/
www.facebook.com/HelenTangRealEstate/Â
2148 Carling Ave., Unit 6
Ottawa, Ontario K2A 1H1
(613) 829-1818
royallepageintegrity.ca/




























