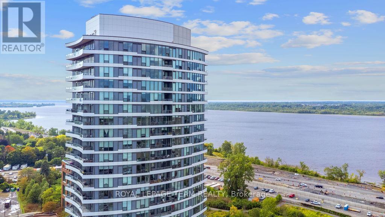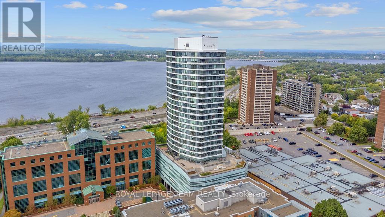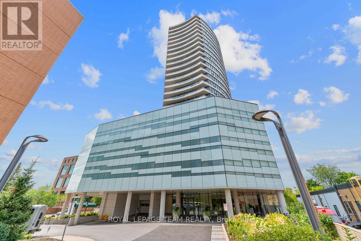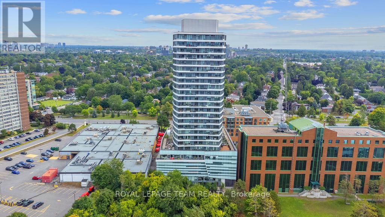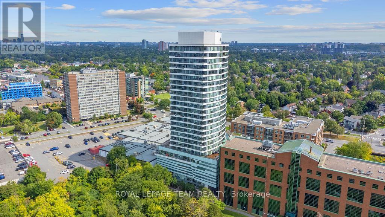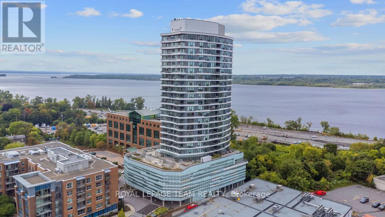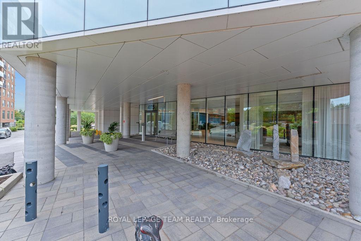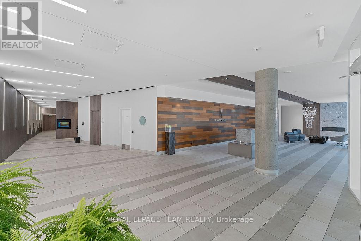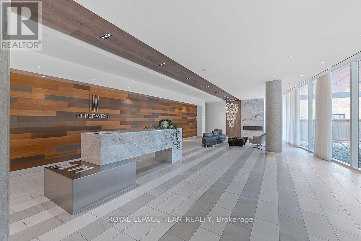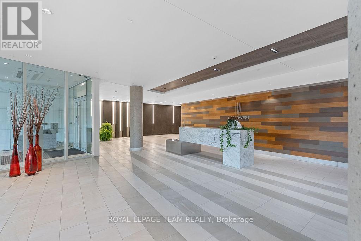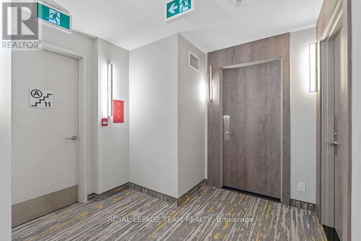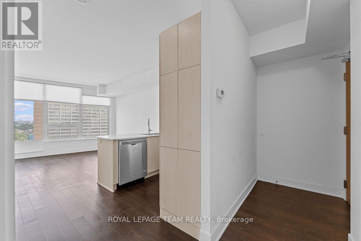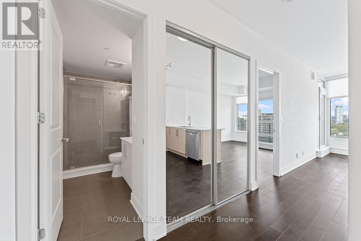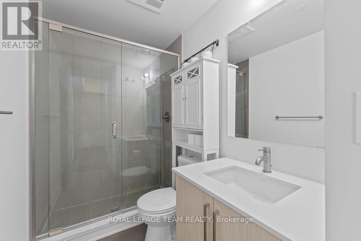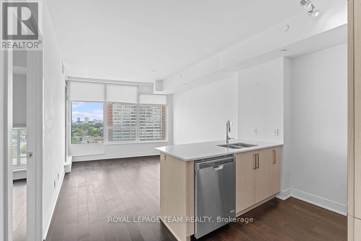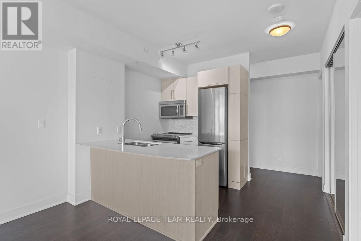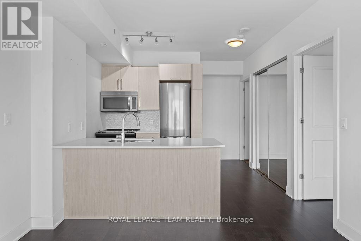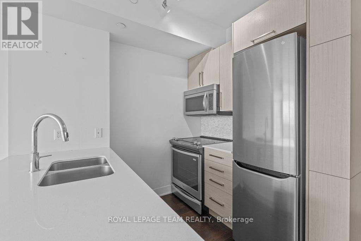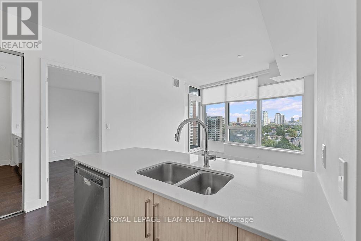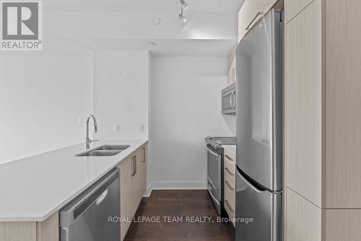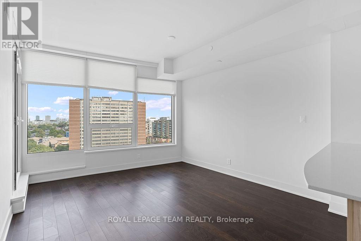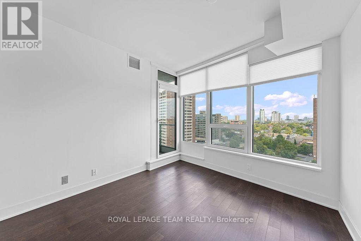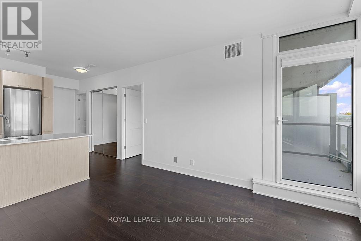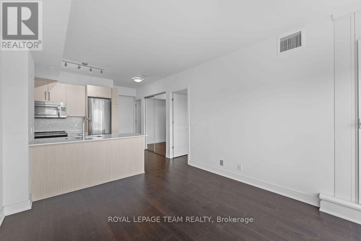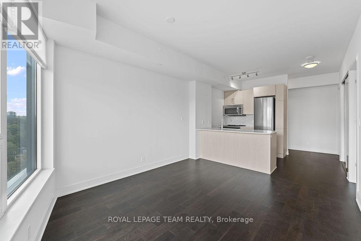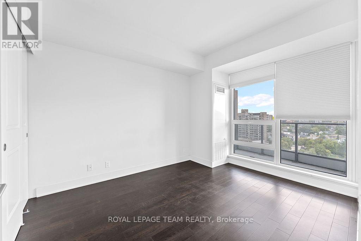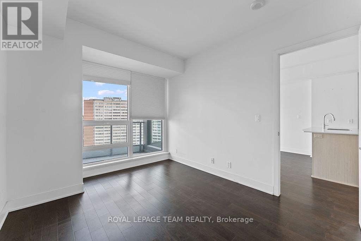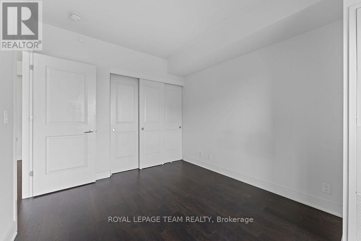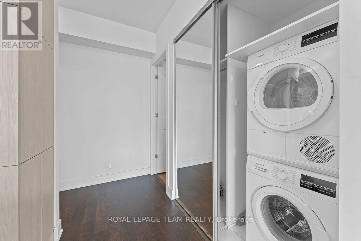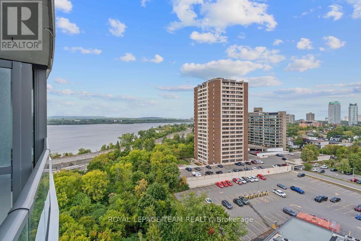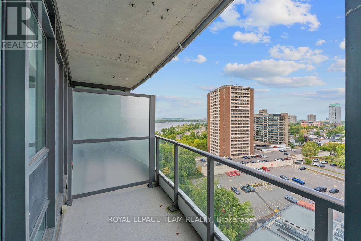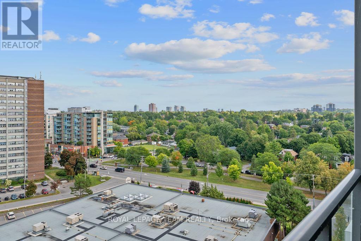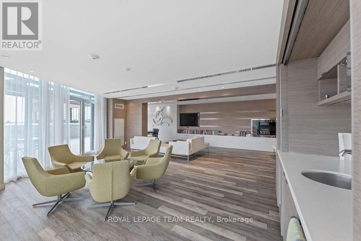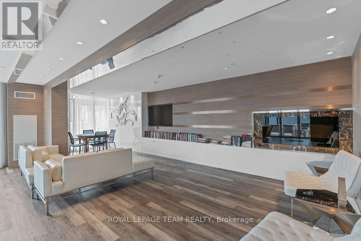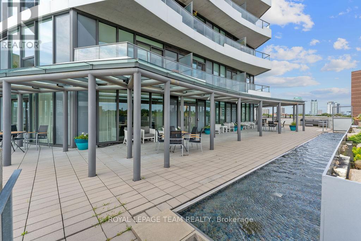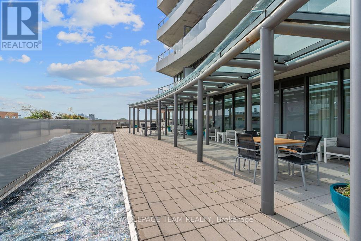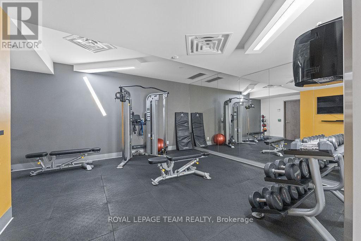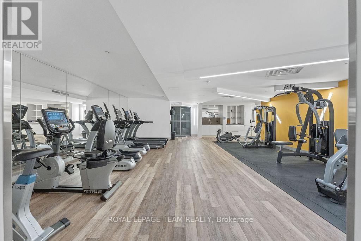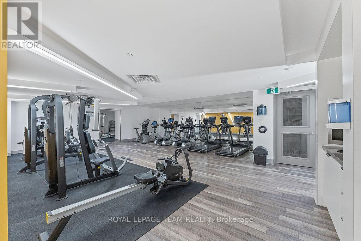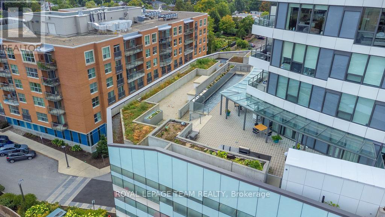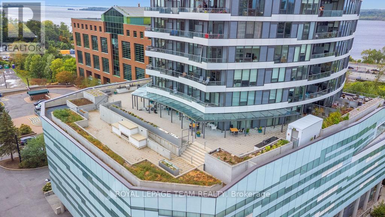1107 - 485 Richmond Road Ottawa, Ontario K2A 3W9
$389,900Maintenance, Common Area Maintenance
$406.03 Monthly
Maintenance, Common Area Maintenance
$406.03 MonthlyCity Life, Village Feel! Welcome to Upper West in the heart of Ottawa's sought-after Westboro Village, where vibrant city living is right at your doorstep. This trendy 1-bedroom condo showcases expansive windows, high ceilings, engineered hardwood and tile flooring, a modern kitchen with dark cabinetry and granite countertops, a spacious bedroom, sleek 3-piece bathroom, in-unit laundry with 6 appliances, and a private balcony offering northeast views of the Ottawa River and city skyline. One storage locker is included, and residents enjoy access to premium amenities such as a party room/lounge, fitness centre, large terrace, and guest suite. Cool, contemporary, and connected living at its finest. Live, work, shop and play. (id:19720)
Property Details
| MLS® Number | X12385115 |
| Property Type | Single Family |
| Community Name | 5102 - Westboro West |
| Amenities Near By | Park, Public Transit, Schools |
| Community Features | Pets Allowed With Restrictions, Community Centre |
| Features | Elevator, Balcony, In Suite Laundry |
| View Type | City View, River View, Mountain View |
Building
| Bathroom Total | 1 |
| Bedrooms Above Ground | 1 |
| Bedrooms Total | 1 |
| Age | 6 To 10 Years |
| Amenities | Exercise Centre, Visitor Parking, Party Room, Storage - Locker |
| Appliances | Blinds, Dishwasher, Dryer, Microwave, Stove, Washer, Refrigerator |
| Basement Type | None |
| Cooling Type | Central Air Conditioning |
| Heating Fuel | Natural Gas |
| Heating Type | Forced Air |
| Size Interior | 500 - 599 Ft2 |
| Type | Apartment |
Parking
| No Garage |
Land
| Acreage | No |
| Land Amenities | Park, Public Transit, Schools |
Rooms
| Level | Type | Length | Width | Dimensions |
|---|---|---|---|---|
| Main Level | Living Room | 3.96 m | 3.35 m | 3.96 m x 3.35 m |
| Main Level | Kitchen | 2.28 m | 2.13 m | 2.28 m x 2.13 m |
| Main Level | Primary Bedroom | 3.75 m | 3.04 m | 3.75 m x 3.04 m |
| Main Level | Laundry Room | Measurements not available |
https://www.realtor.ca/real-estate/28822606/1107-485-richmond-road-ottawa-5102-westboro-west
Contact Us
Contact us for more information

Fred Jaja
Salesperson
www.teamjaja.ca/
www.facebook.com/teamjaja.ca
384 Richmond Road
Ottawa, Ontario K2A 0E8
(613) 729-9090
(613) 729-9094
www.teamrealty.ca/


