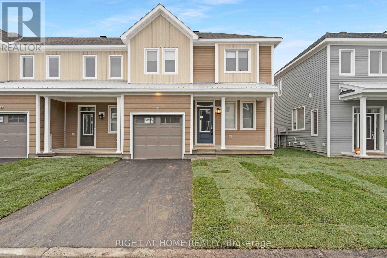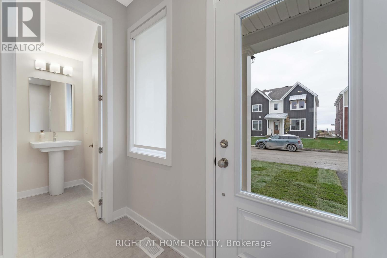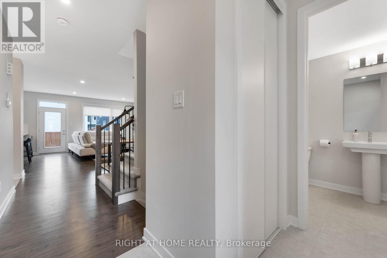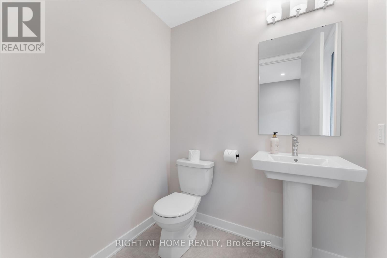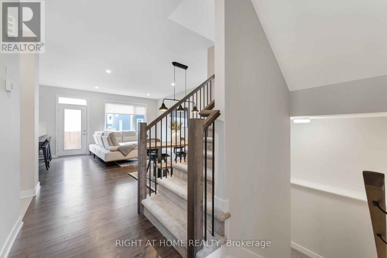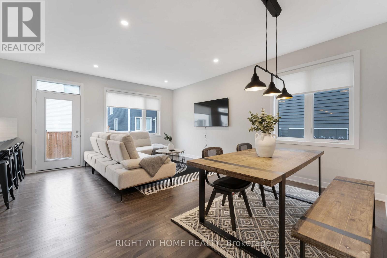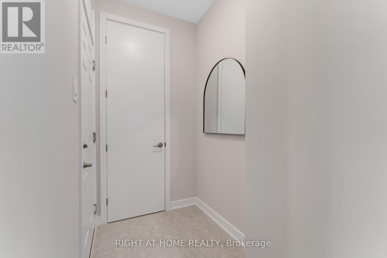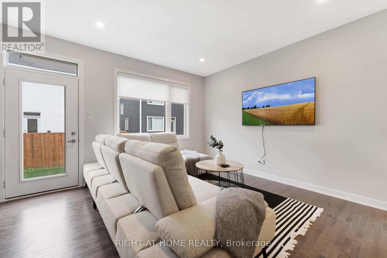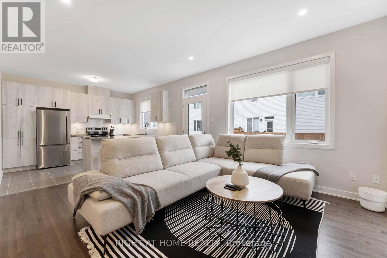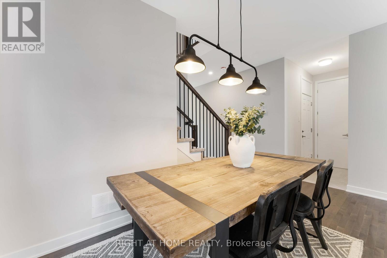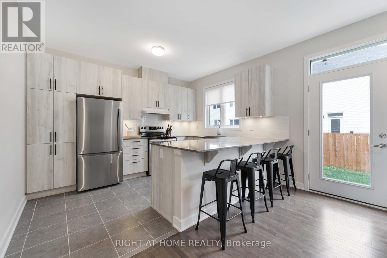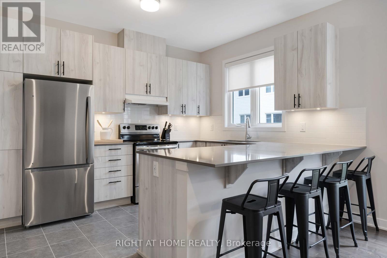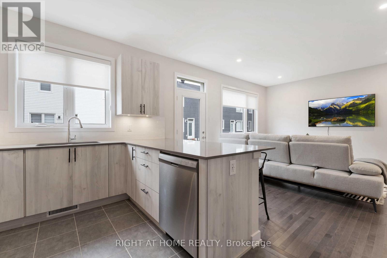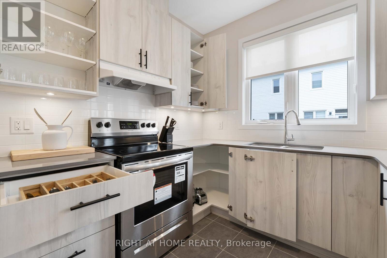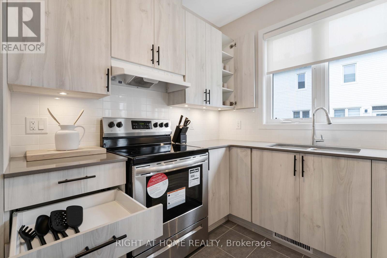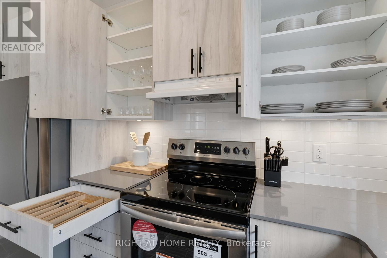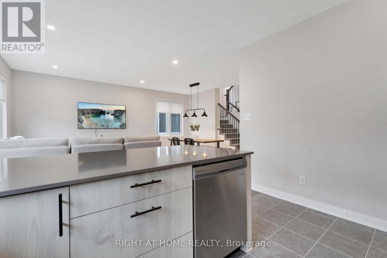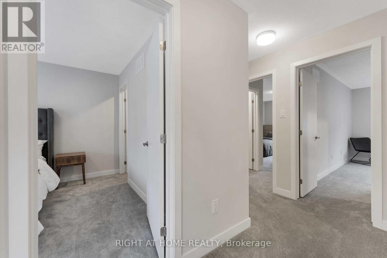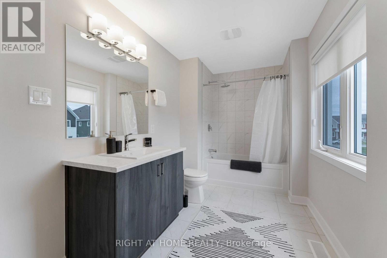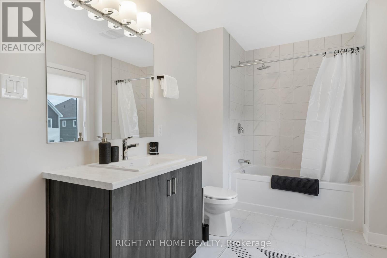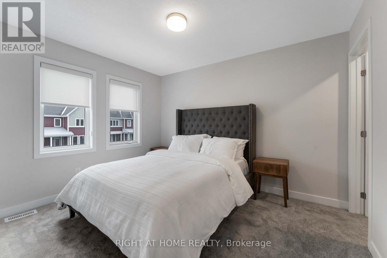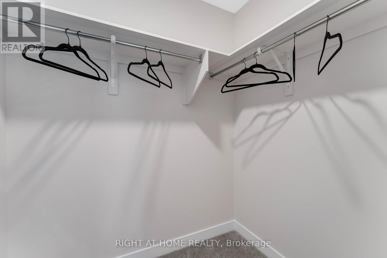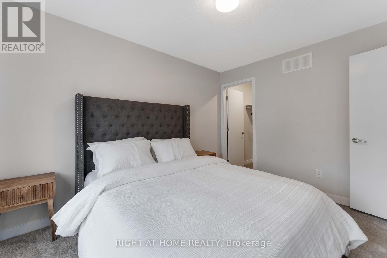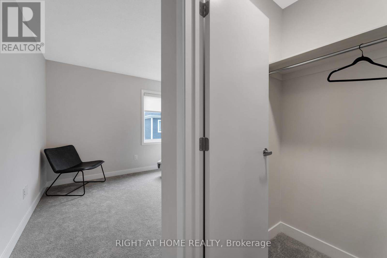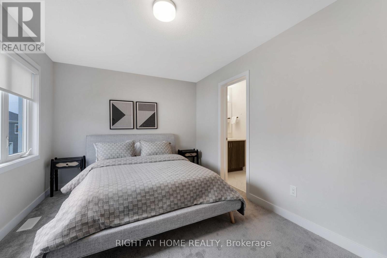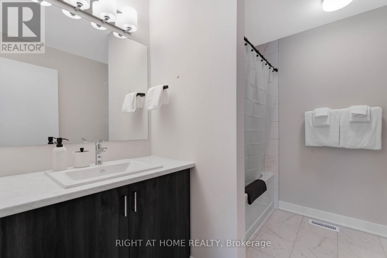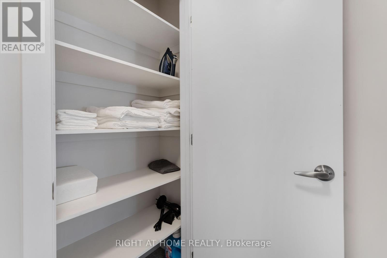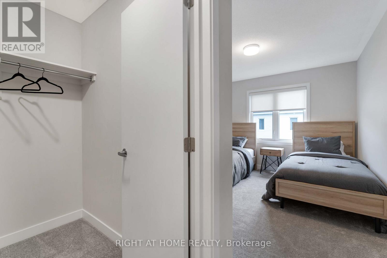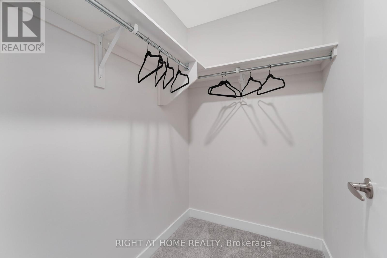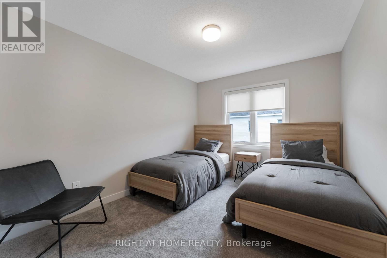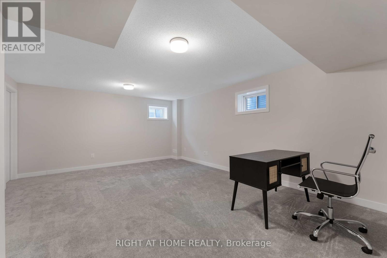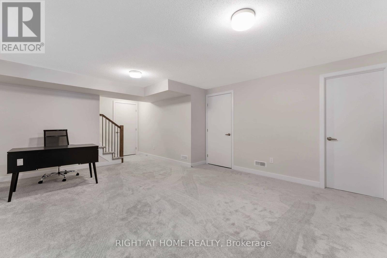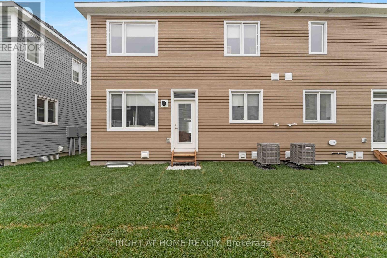30 Chasing Grove Ottawa, Ontario K0A 2Z0
$599,900
Welcome to 30 Chasing Grove! This beautifully upgraded END UNIT two-story freehold townhome is nestled in one of Ottawas most desirable and quiet neighbourhoods. The bright and spacious main floor features an open-concept layout with a large great room and a modern kitchen, perfect for everyday living and entertaining. A standout feature is the backyard space, providing a private outdoor retreat ideal for relaxation, gardening, or summer gatherings. Upstairs, the primary suite boasts a walk-in closet and an elegant ensuite with a glass shower. Two generously sized secondary bedrooms and an additional full bathroom complete the upper level. The finished basement offers added flexibility with an egress window and rough-in for a future bathroom. Over $30,000 in notable builder upgrades include hardwood flooring on the main floor, granite countertops, and a glass shower in the ensuite. This End Unit townhome features stylish finishes and thoughtful design in a family-friendly neighbourhood. (id:19720)
Property Details
| MLS® Number | X12385852 |
| Property Type | Single Family |
| Community Name | 8208 - Btwn Franktown Rd. & Fallowfield Rd. |
| Equipment Type | Water Heater |
| Parking Space Total | 3 |
| Rental Equipment Type | Water Heater |
Building
| Bathroom Total | 3 |
| Bedrooms Above Ground | 3 |
| Bedrooms Total | 3 |
| Appliances | Water Treatment |
| Basement Development | Finished |
| Basement Type | Full (finished) |
| Construction Style Attachment | Attached |
| Cooling Type | Central Air Conditioning, Air Exchanger |
| Exterior Finish | Brick, Vinyl Siding |
| Foundation Type | Concrete |
| Heating Fuel | Natural Gas |
| Heating Type | Forced Air |
| Stories Total | 2 |
| Size Interior | 1,500 - 2,000 Ft2 |
| Type | Row / Townhouse |
| Utility Water | Municipal Water |
Parking
| Garage |
Land
| Acreage | No |
| Sewer | Sanitary Sewer |
| Size Depth | 73 Ft ,3 In |
| Size Frontage | 30 Ft ,7 In |
| Size Irregular | 30.6 X 73.3 Ft |
| Size Total Text | 30.6 X 73.3 Ft |
Contact Us
Contact us for more information
Calvin Owusu Bequin
Salesperson
14 Chamberlain Ave Suite 101
Ottawa, Ontario K1S 1V9
(613) 369-5199
(416) 391-0013
www.rightathomerealty.com/


