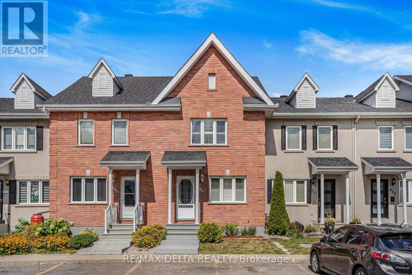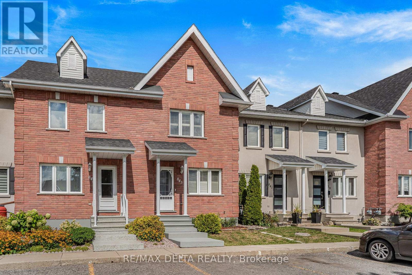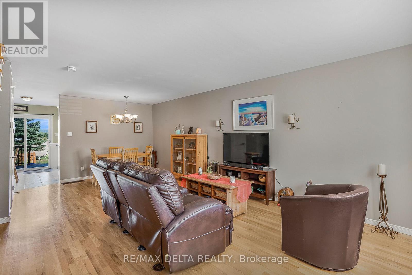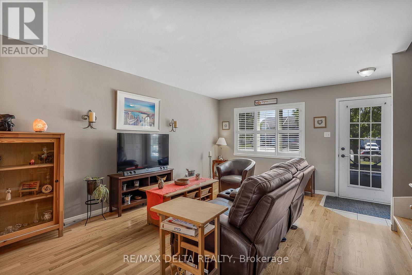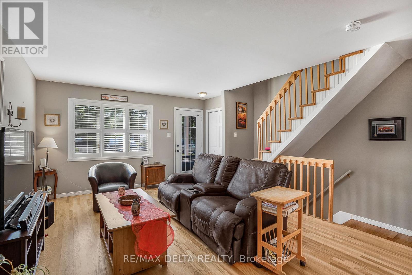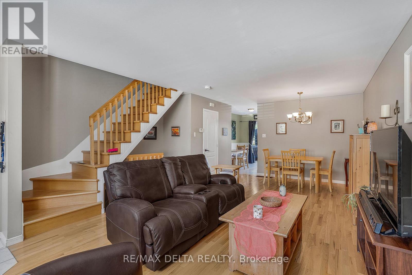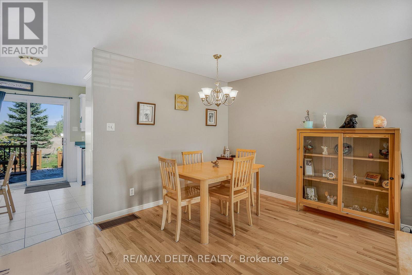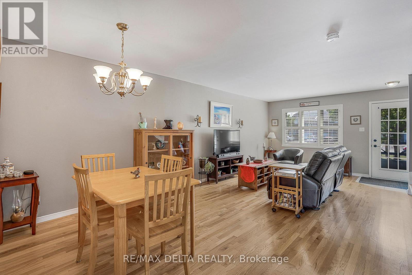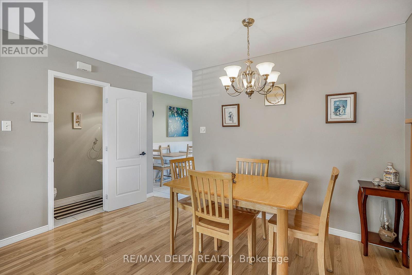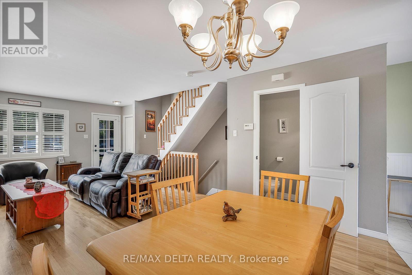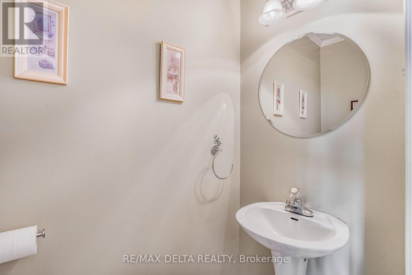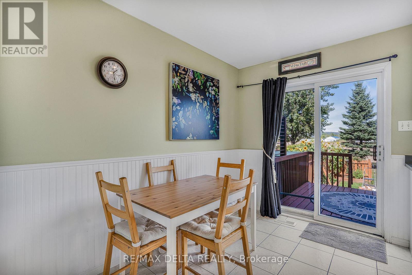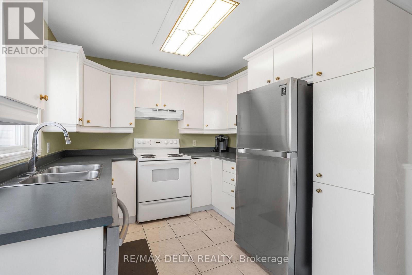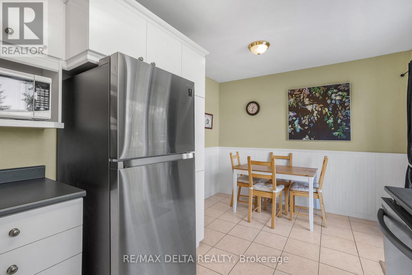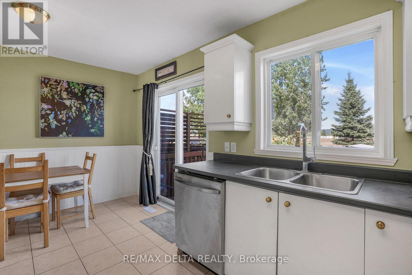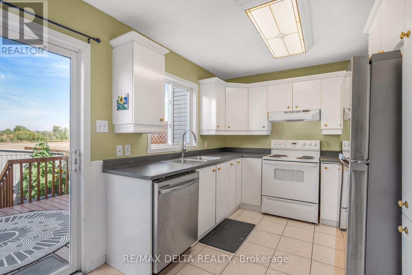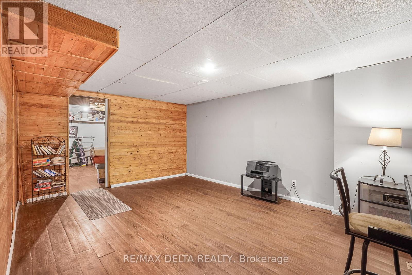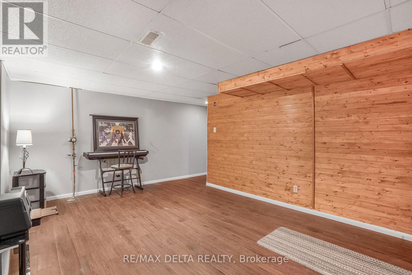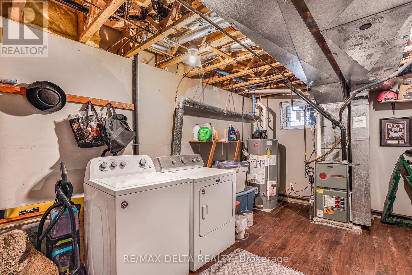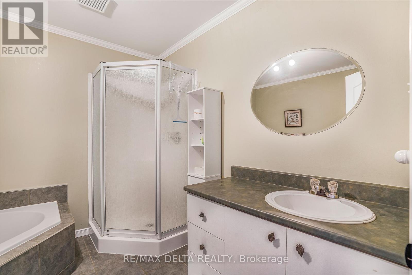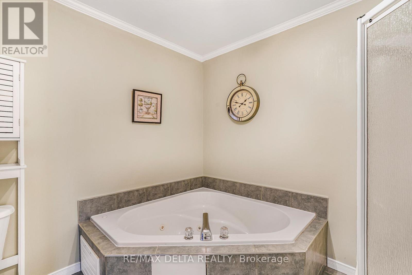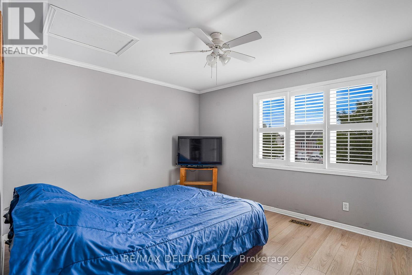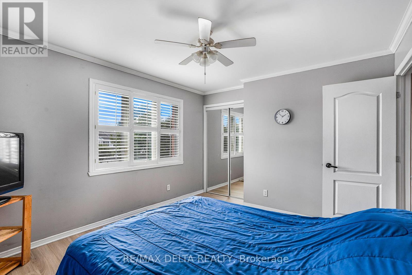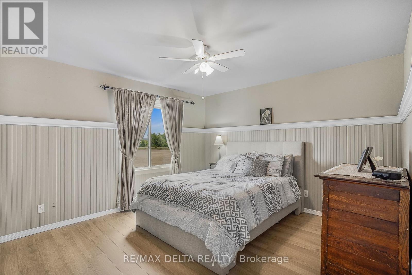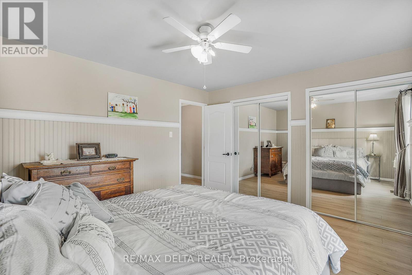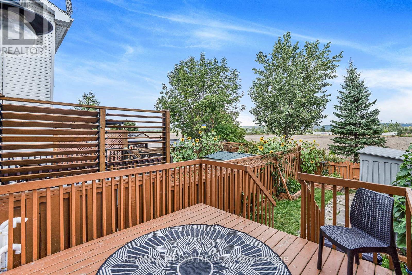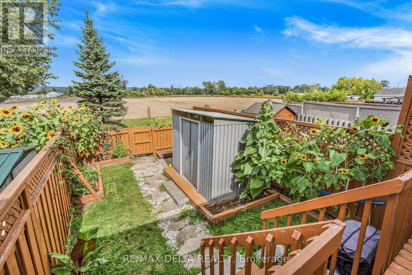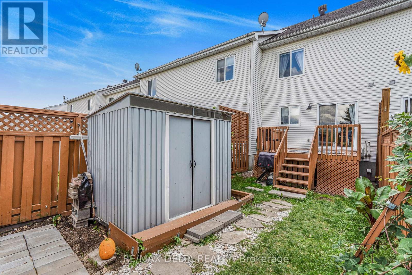843 Nelson Street W Hawkesbury, Ontario K6A 3T3
$325,000
Welcome to this beautiful 2-storey townhouse nestled in a quiet, family-friendly cul-de-sac! The upper level offers 2 spacious bedrooms with brand-new flooring, while the main floor features gleaming hardwood and ceramic tiles, a bright and inviting kitchen with a breakfast nook, and plenty of cabinetry for storage. Enjoy the convenience of a full bathroom and a powder room, plus a partially finished basement ready for your personal touch. Step outside to a private deck and fenced backyardperfect for relaxing or entertaining. Low-maintenance and move-in ready, this home is an excellent choice for first-time buyers or anyone seeking modern comfort in a fantastic neighborhood. (id:19720)
Property Details
| MLS® Number | X12386015 |
| Property Type | Single Family |
| Community Name | 612 - Hawkesbury |
| Amenities Near By | Golf Nearby |
| Equipment Type | Water Heater |
| Features | Cul-de-sac |
| Parking Space Total | 2 |
| Rental Equipment Type | Water Heater |
| Structure | Deck |
Building
| Bathroom Total | 2 |
| Bedrooms Above Ground | 2 |
| Bedrooms Total | 2 |
| Basement Type | Full |
| Construction Style Attachment | Attached |
| Cooling Type | Central Air Conditioning |
| Exterior Finish | Brick, Vinyl Siding |
| Foundation Type | Concrete |
| Half Bath Total | 1 |
| Heating Fuel | Natural Gas |
| Heating Type | Forced Air |
| Stories Total | 2 |
| Size Interior | 700 - 1,100 Ft2 |
| Type | Row / Townhouse |
| Utility Water | Municipal Water |
Parking
| No Garage |
Land
| Acreage | No |
| Fence Type | Fenced Yard |
| Land Amenities | Golf Nearby |
| Sewer | Sanitary Sewer |
| Size Depth | 132 Ft ,10 In |
| Size Frontage | 16 Ft ,2 In |
| Size Irregular | 16.2 X 132.9 Ft |
| Size Total Text | 16.2 X 132.9 Ft |
| Zoning Description | Res |
Rooms
| Level | Type | Length | Width | Dimensions |
|---|---|---|---|---|
| Second Level | Primary Bedroom | 4.01 m | 3.6 m | 4.01 m x 3.6 m |
| Second Level | Bedroom | 4.06 m | 3.3 m | 4.06 m x 3.3 m |
| Basement | Other | 9.44 m | 4.69 m | 9.44 m x 4.69 m |
| Main Level | Dining Room | 7.01 m | 4.26 m | 7.01 m x 4.26 m |
| Main Level | Kitchen | 4.72 m | 2.99 m | 4.72 m x 2.99 m |
| Main Level | Bathroom | 1.82 m | 0.91 m | 1.82 m x 0.91 m |
| Main Level | Bathroom | 2.74 m | 2.74 m | 2.74 m x 2.74 m |
Utilities
| Electricity | Installed |
| Natural Gas Available | Available |
| Sewer | Installed |
https://www.realtor.ca/real-estate/28824939/843-nelson-street-w-hawkesbury-612-hawkesbury
Contact Us
Contact us for more information

Francois Piche
Broker
www.francoispiche.com/
1 Main Street, Unit 110
Hawkesbury, Ontario K6A 1A1
(343) 765-7653
remaxdeltarealty.com/


