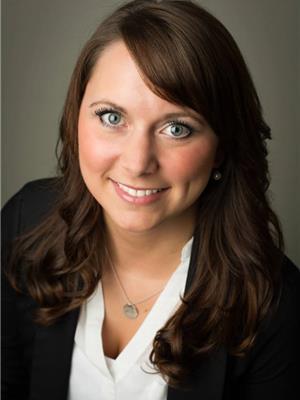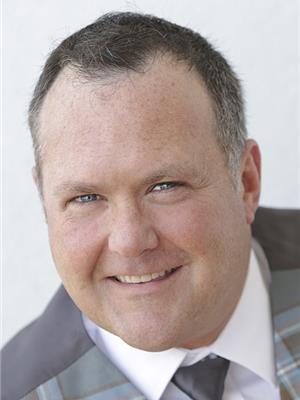58 Sheldrick Drive South Dundas, Ontario K0C 1X0
$313,500
Welcome to 58 Sheldrick Drive, a beautifully updated bungalow home in the heart of Morrisburg, just minutes from the St. Lawrence River and all the conveniences of town living. This charming property offers comfort, functionality, and a backyard that's perfect for both relaxing and entertaining. Step inside to find a bright and inviting main floor with a spacious living area, updated flooring, and large windows that fill the home with natural light. The kitchen features modern cabinetry, stainless steel appliances, pantry closet for additional storage. With three generous bedrooms (one with an extra seating room or home office) and a well-appointed bathroom, this home is ideal for families, downsizers, or first-time buyers. Morrisburg has so much to offer including Medical Clinic, Shopping, Upper Canada Playhouse and the beautiful St. Lawrence River. Immediate possession available. Don't miss your chance to own this lovely property in one of Morrisburg's most desirable areas! Updates include: Furnace 2017 | Roof 2024 | Carport Wall 2024 | Front Door 2025 | Flooring in Bathroom & Bedrooms 2021 | All other Flooring 2025 | Bathroom 2021 (including electrical) | Kitchen 2021 | Plumbing updated in wall between kitchen & bathroom | Hot Water Tank rented | No washer & dryer (id:19720)
Property Details
| MLS® Number | X12386918 |
| Property Type | Single Family |
| Community Name | 701 - Morrisburg |
| Equipment Type | Water Heater |
| Parking Space Total | 4 |
| Rental Equipment Type | Water Heater |
Building
| Bathroom Total | 1 |
| Bedrooms Above Ground | 3 |
| Bedrooms Total | 3 |
| Appliances | Stove, Refrigerator |
| Architectural Style | Bungalow |
| Construction Style Attachment | Detached |
| Exterior Finish | Vinyl Siding |
| Foundation Type | Slab |
| Heating Fuel | Natural Gas |
| Heating Type | Forced Air |
| Stories Total | 1 |
| Size Interior | 700 - 1,100 Ft2 |
| Type | House |
| Utility Water | Municipal Water |
Parking
| Carport | |
| No Garage |
Land
| Acreage | No |
| Sewer | Sanitary Sewer |
| Size Depth | 145 Ft |
| Size Frontage | 69 Ft ,2 In |
| Size Irregular | 69.2 X 145 Ft |
| Size Total Text | 69.2 X 145 Ft |
Rooms
| Level | Type | Length | Width | Dimensions |
|---|---|---|---|---|
| Main Level | Kitchen | 5.03 m | 3.23 m | 5.03 m x 3.23 m |
| Main Level | Living Room | 4.82 m | 3.88 m | 4.82 m x 3.88 m |
| Main Level | Bedroom | 3.19 m | 3.27 m | 3.19 m x 3.27 m |
| Main Level | Primary Bedroom | 3.42 m | 3.19 m | 3.42 m x 3.19 m |
| Main Level | Bedroom | 3.14 m | 3.14 m | 3.14 m x 3.14 m |
| Main Level | Sitting Room | 3.06 m | 2.87 m | 3.06 m x 2.87 m |
| Main Level | Other | 2.15 m | 2.87 m | 2.15 m x 2.87 m |
| Main Level | Bathroom | 1.51 m | 3.19 m | 1.51 m x 3.19 m |
https://www.realtor.ca/real-estate/28826680/58-sheldrick-drive-south-dundas-701-morrisburg
Contact Us
Contact us for more information

Josee Blaskie
Salesperson
www.qualityhomesteam.com/
4366 Innes Road
Ottawa, Ontario K4A 3W3
(613) 590-3000
(613) 590-3050
www.hallmarkottawa.com/

James Blaskie
Salesperson
www.qualityhomesteam.com/
4366 Innes Road
Ottawa, Ontario K4A 3W3
(613) 590-3000
(613) 590-3050
www.hallmarkottawa.com/










































