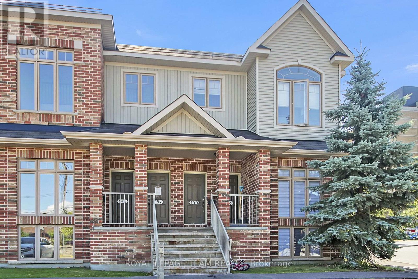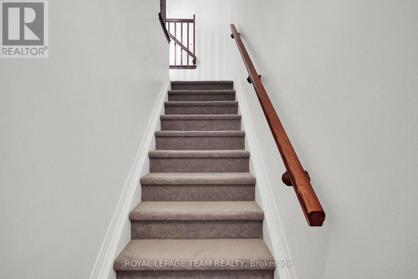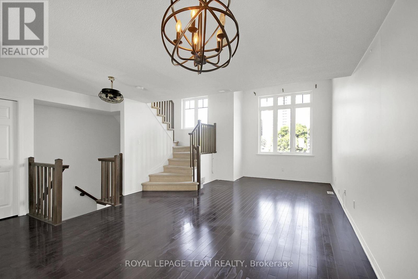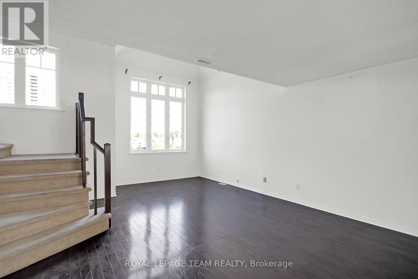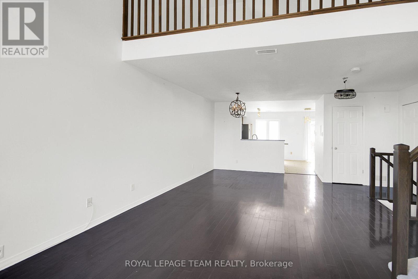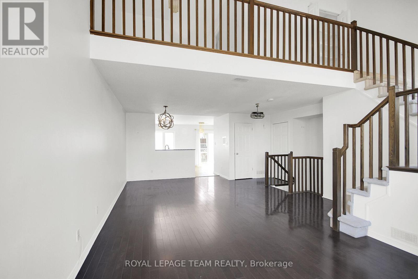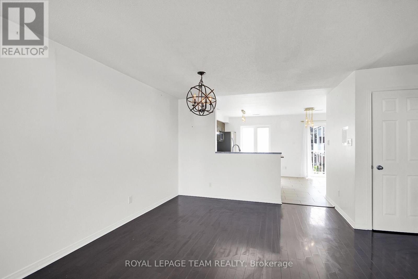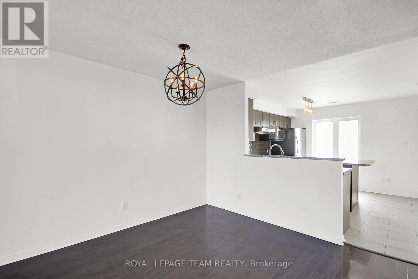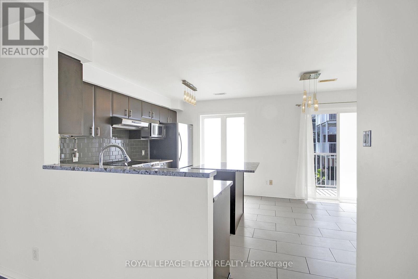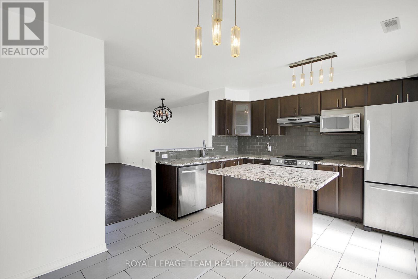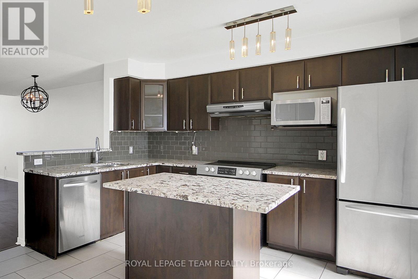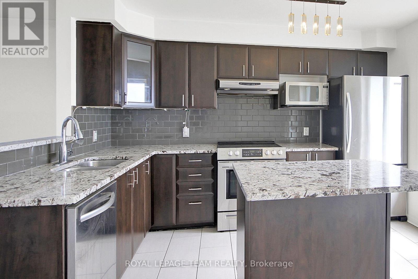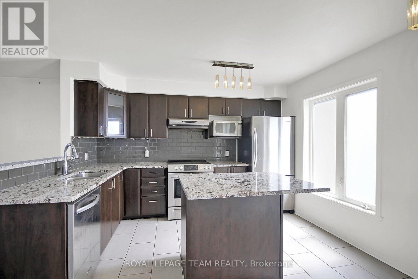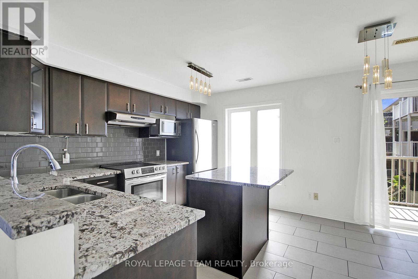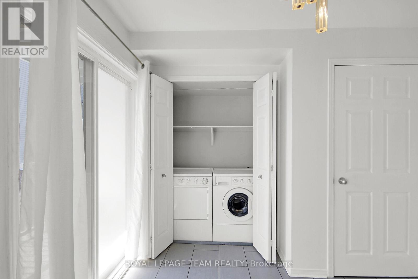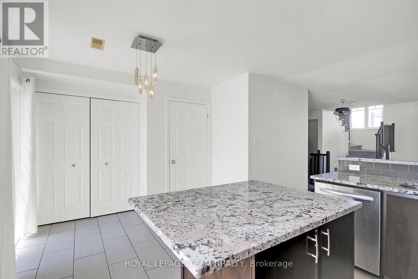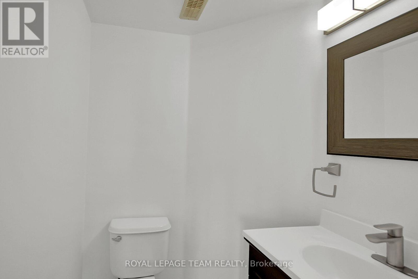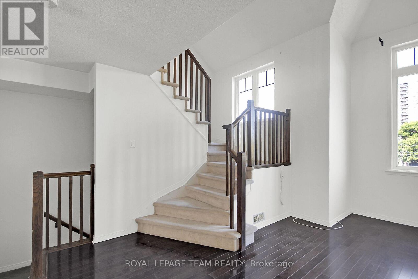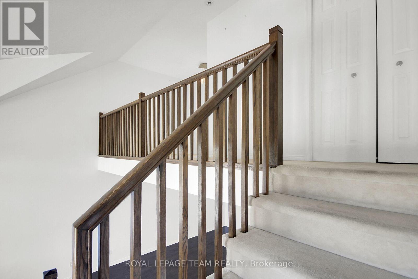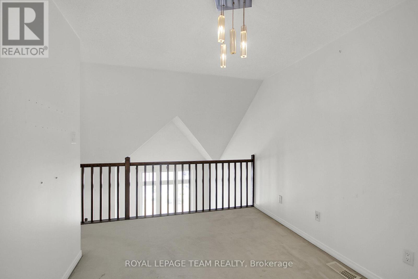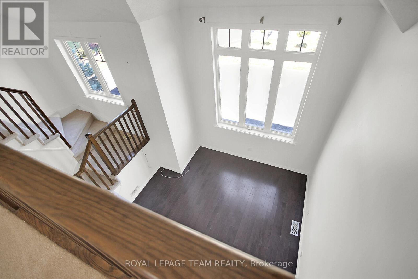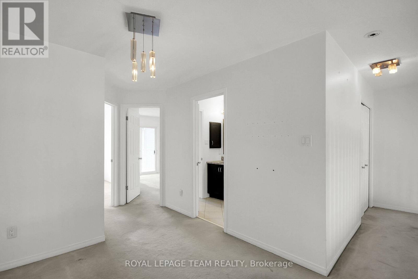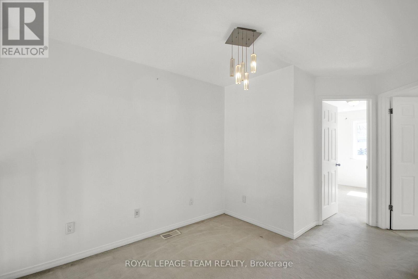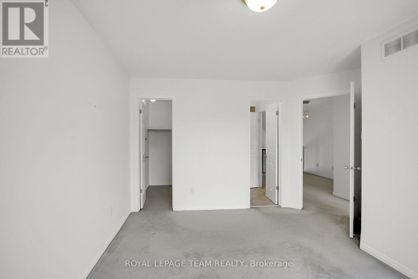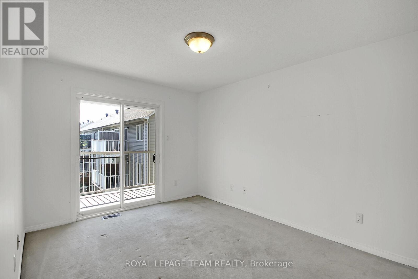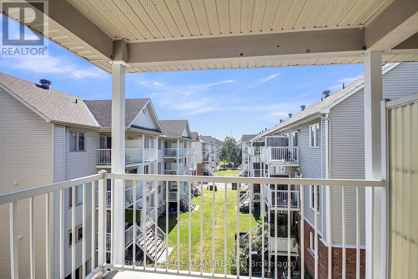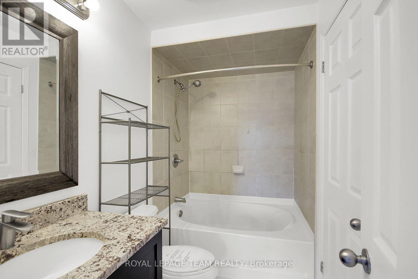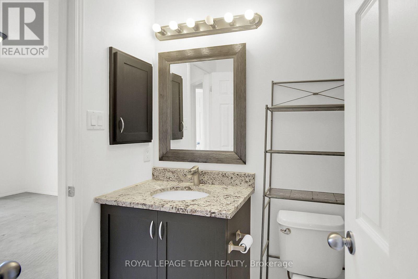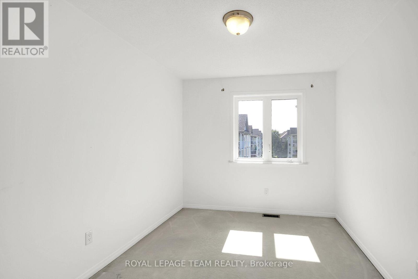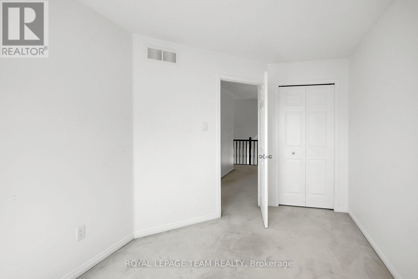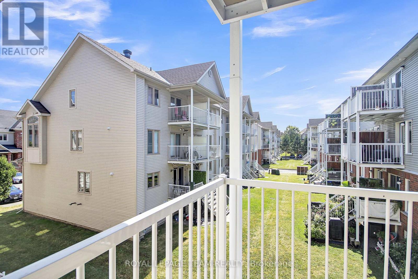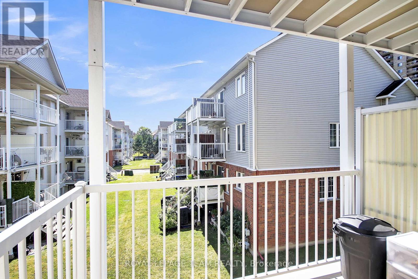151 - 1512 Walkley Road Ottawa, Ontario K1V 2G5
$404,900Maintenance, Water, Insurance
$463 Monthly
Maintenance, Water, Insurance
$463 MonthlyWelcome to 1512 Walkley Rd, Unit 151 ~ a 2 Bedroom & 2 Bath condo close to all amenities. The Upper Level has abundant natural light and hardwood flooring in the open concept Living & Dining Rm. The bright, tiled Kitchen boasts a large island and patio doors leading to a balcony; great spot to enjoy morning coffee or end your day. In-suite Laundry on this Upper Level is also conveniently located in the Kitchen. 2nd Level features an open sitting area/office area at the top of the stairs that also overlooks the main living space below. The Primary Bedroom has a walk-in closet and a cheater door to the 4pc Main Bath as well as a patio door leading to a balcony. Another good size Bedroom completes the 2nd Level. This spacious condo awaits its new owners!!! (id:19720)
Property Details
| MLS® Number | X12389072 |
| Property Type | Single Family |
| Community Name | 3804 - Heron Gate/Industrial Park |
| Amenities Near By | Public Transit |
| Community Features | Pets Allowed With Restrictions |
| Equipment Type | Water Heater |
| Features | Balcony, In Suite Laundry |
| Parking Space Total | 1 |
| Rental Equipment Type | Water Heater |
Building
| Bathroom Total | 2 |
| Bedrooms Above Ground | 2 |
| Bedrooms Total | 2 |
| Basement Type | None |
| Cooling Type | Central Air Conditioning |
| Exterior Finish | Brick, Vinyl Siding |
| Flooring Type | Tile, Hardwood |
| Half Bath Total | 1 |
| Heating Fuel | Natural Gas |
| Heating Type | Forced Air |
| Stories Total | 2 |
| Size Interior | 1,400 - 1,599 Ft2 |
| Type | Row / Townhouse |
Parking
| No Garage |
Land
| Acreage | No |
| Land Amenities | Public Transit |
Rooms
| Level | Type | Length | Width | Dimensions |
|---|---|---|---|---|
| Second Level | Sitting Room | 1.33 m | 3.26 m | 1.33 m x 3.26 m |
| Second Level | Bathroom | 2.73 m | 1.51 m | 2.73 m x 1.51 m |
| Second Level | Primary Bedroom | 3.03 m | 4.14 m | 3.03 m x 4.14 m |
| Second Level | Bedroom | 2.71 m | 4.04 m | 2.71 m x 4.04 m |
| Upper Level | Kitchen | 3.71 m | 4.54 m | 3.71 m x 4.54 m |
| Upper Level | Laundry Room | 0.77 m | 1.64 m | 0.77 m x 1.64 m |
| Upper Level | Living Room | 7.85 m | 2.46 m | 7.85 m x 2.46 m |
| Upper Level | Bathroom | 1.5 m | 1.36 m | 1.5 m x 1.36 m |
Contact Us
Contact us for more information

Frank Fragomeni
Broker
www.teamonehomes.com/
6081 Hazeldean Road, 12b
Ottawa, Ontario K2S 1B9
(613) 831-9287
(613) 831-9290
www.teamrealty.ca/

Dennis Tarrant
Broker
www.teamonehomes.com/
www.facebook.com/dennistarrant1
twitter.com/dennistarrant
lnkd.in/Xj32-N
www.youtube.com/channel/UCngSw-AeV1pYJO4o85HSS2w
6081 Hazeldean Road, 12b
Ottawa, Ontario K2S 1B9
(613) 831-9287
(613) 831-9290
www.teamrealty.ca/



