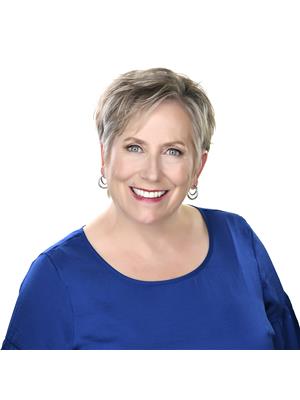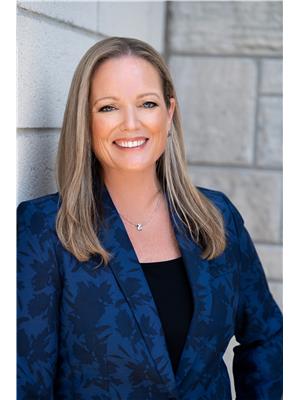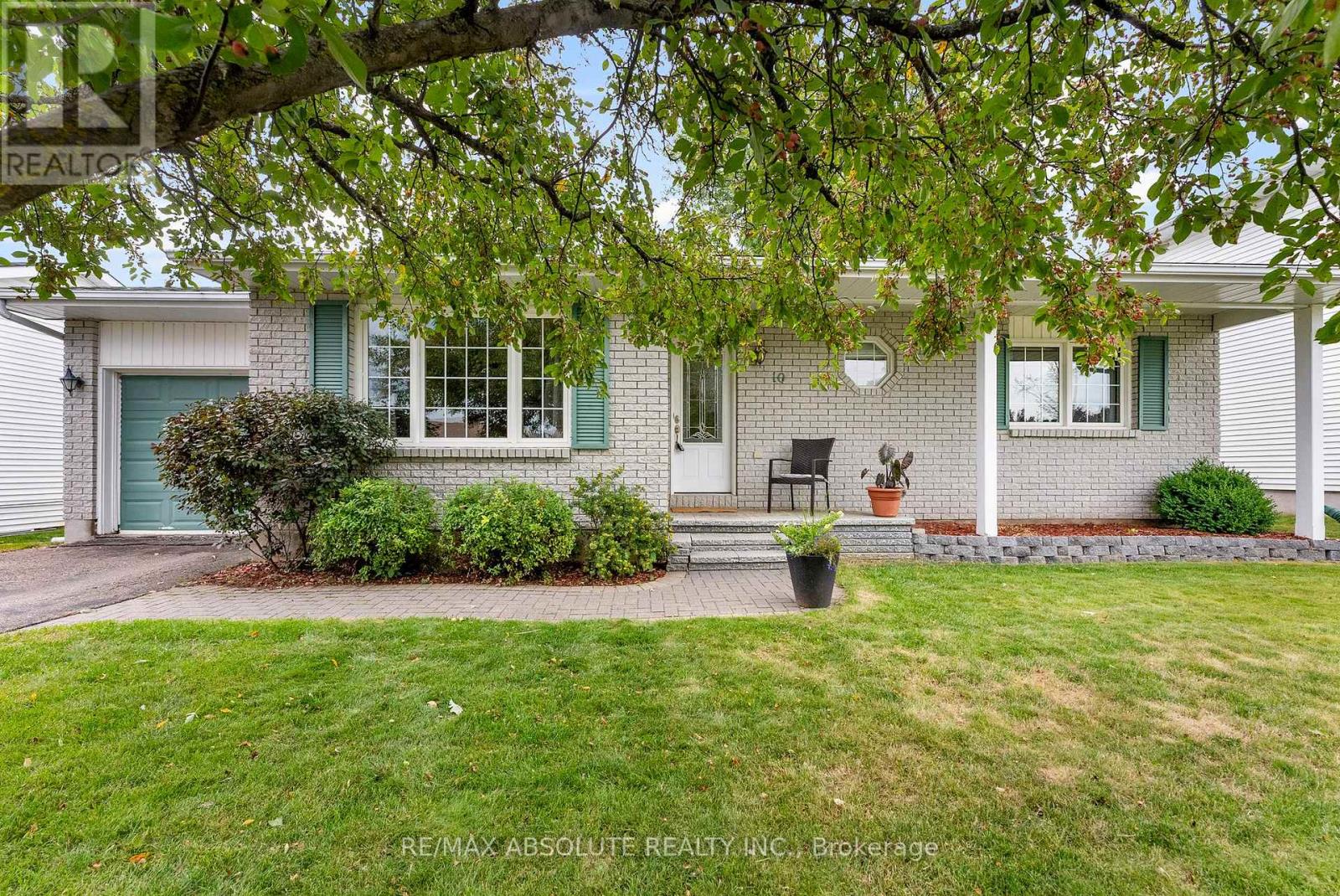10 Maple Drive Arnprior, Ontario K7S 3V3
$599,900
Charming 3 bedroom, 1 and a half bathroom bungalow located in one of Arnprior's most sought-after neighbourhoods! The main level features a well designed eat-in kitchen with picture window and door to rear yard, a spacious living room also with picture window, three generously sized bedrooms and a full bathroom completes the main floor. The lower level offers a cozy recreation room with a natural gas fireplace, convenient powder room, laundry, additional room which would make a great home office, gym, or den, loads of storage space on this level! Outdoors enjoy a large partially fenced yard with perennial beds, garden shed and plenty of privacy. A clean, well maintained home with great potential in a desirable location. Arnprior is just a short 25 minute commute to Kanata and offers hospital, French and English schools, library, museum, churches, movie theatre, bowling alley, shops, restaurants, beaches, walking and nature trails and so much more! (id:19720)
Property Details
| MLS® Number | X12389539 |
| Property Type | Single Family |
| Community Name | 550 - Arnprior |
| Equipment Type | Water Heater - Gas, Water Heater |
| Parking Space Total | 2 |
| Rental Equipment Type | Water Heater - Gas, Water Heater |
| Structure | Shed |
Building
| Bathroom Total | 2 |
| Bedrooms Above Ground | 3 |
| Bedrooms Total | 3 |
| Amenities | Fireplace(s) |
| Appliances | Blinds, Dishwasher, Dryer, Hood Fan, Stove, Washer, Window Coverings, Refrigerator |
| Architectural Style | Bungalow |
| Basement Development | Partially Finished |
| Basement Type | Full (partially Finished) |
| Construction Style Attachment | Detached |
| Cooling Type | Central Air Conditioning |
| Exterior Finish | Brick, Vinyl Siding |
| Fireplace Present | Yes |
| Fireplace Total | 1 |
| Foundation Type | Concrete |
| Half Bath Total | 1 |
| Heating Fuel | Natural Gas |
| Heating Type | Forced Air |
| Stories Total | 1 |
| Size Interior | 700 - 1,100 Ft2 |
| Type | House |
| Utility Water | Municipal Water |
Parking
| Attached Garage | |
| Garage | |
| Tandem |
Land
| Acreage | No |
| Sewer | Sanitary Sewer |
| Size Depth | 102 Ft |
| Size Frontage | 61 Ft ,7 In |
| Size Irregular | 61.6 X 102 Ft |
| Size Total Text | 61.6 X 102 Ft |
| Zoning Description | Residential |
Rooms
| Level | Type | Length | Width | Dimensions |
|---|---|---|---|---|
| Lower Level | Utility Room | 2.75 m | 7.87 m | 2.75 m x 7.87 m |
| Lower Level | Office | 3.292 m | 3.634 m | 3.292 m x 3.634 m |
| Lower Level | Recreational, Games Room | 3.785 m | 6.086 m | 3.785 m x 6.086 m |
| Main Level | Foyer | 1.322 m | 1.934 m | 1.322 m x 1.934 m |
| Main Level | Living Room | 3.847 m | 4.238 m | 3.847 m x 4.238 m |
| Main Level | Kitchen | 3.976 m | 5.8222 m | 3.976 m x 5.8222 m |
| Main Level | Bedroom | 3.731 m | 3.167 m | 3.731 m x 3.167 m |
| Main Level | Primary Bedroom | 3.481 m | 3.982 m | 3.481 m x 3.982 m |
| Main Level | Bedroom | 3.738 m | 3.018 m | 3.738 m x 3.018 m |
| Main Level | Bathroom | 2.958 m | 1.702 m | 2.958 m x 1.702 m |
https://www.realtor.ca/real-estate/28831853/10-maple-drive-arnprior-550-arnprior
Contact Us
Contact us for more information

Charlotte Leitch
Broker
www.charlotteleitch.com/
215 Daniel Street South
Arnprior, Ontario K7S 2L9
(613) 623-5553
(613) 721-5556
www.remaxabsolute.com/

Lindsay Ralph
Salesperson
www.lindsayralph.ca/
215 Daniel Street South
Arnprior, Ontario K7S 2L9
(613) 623-5553
(613) 721-5556
www.remaxabsolute.com/




































