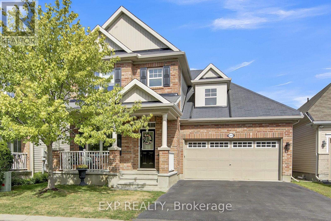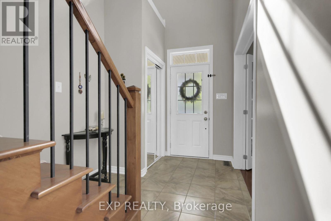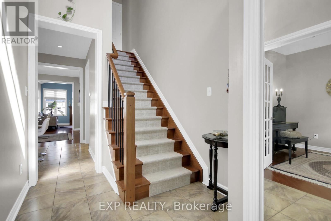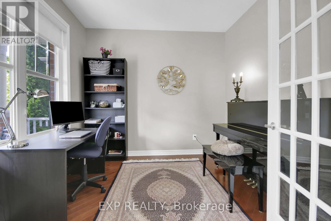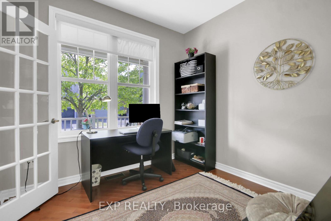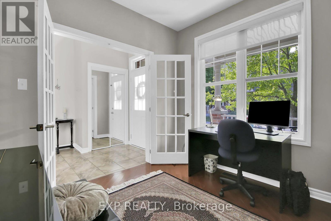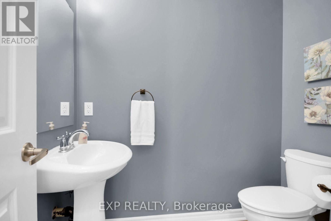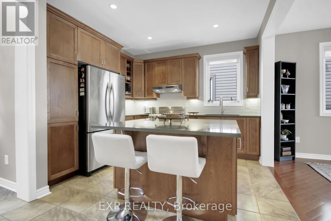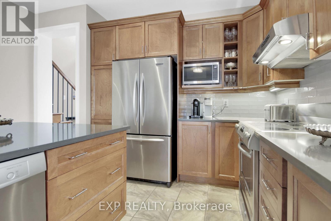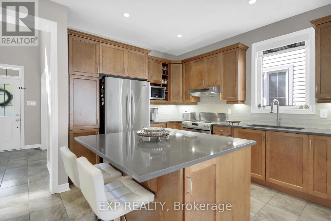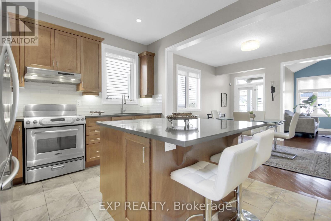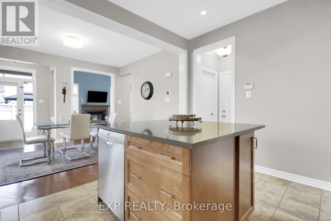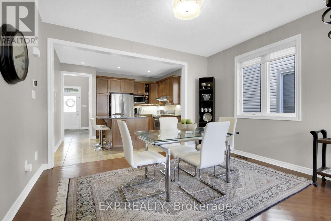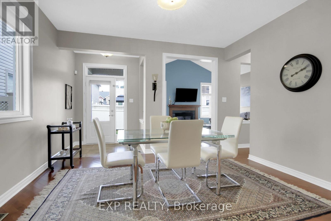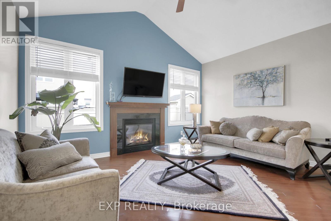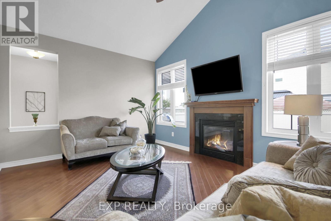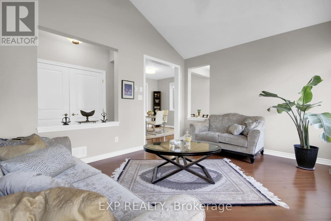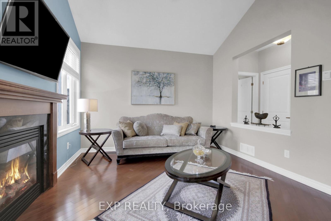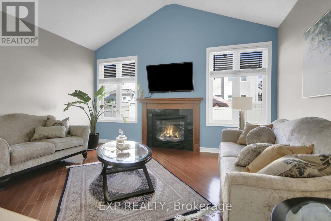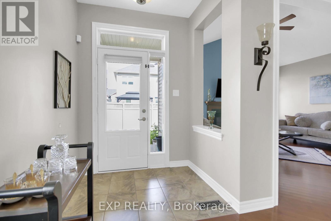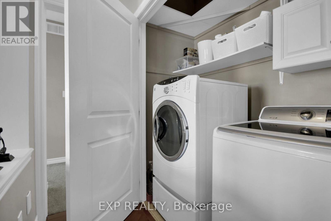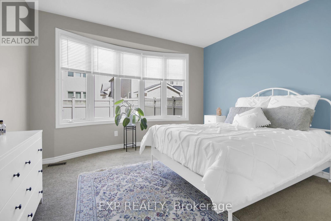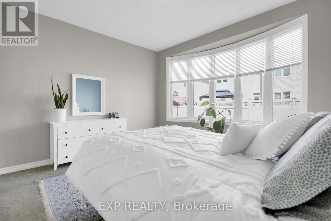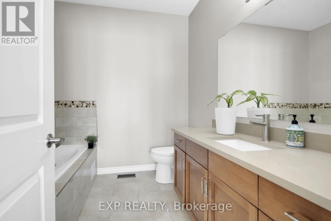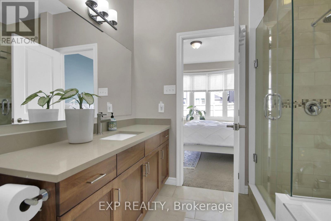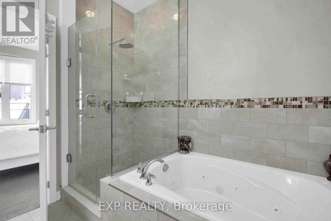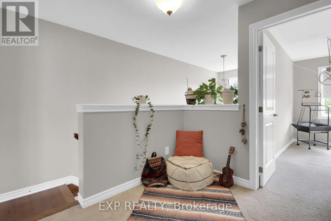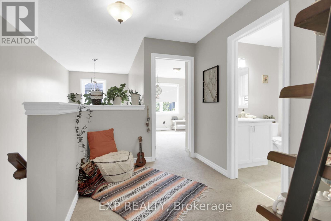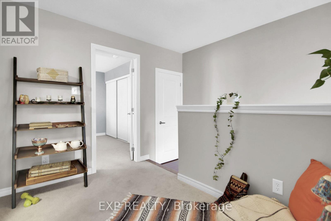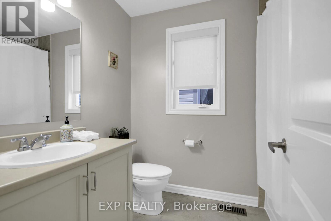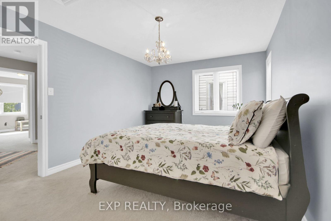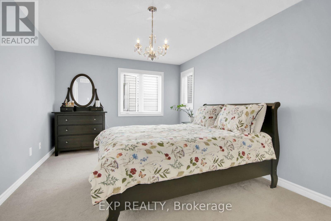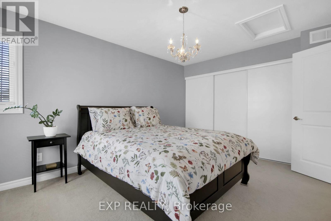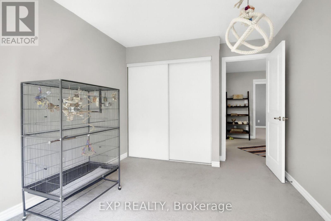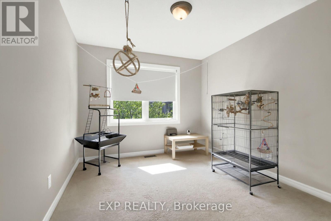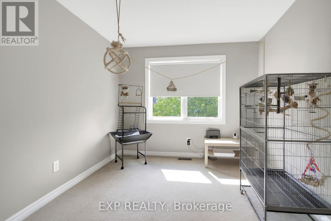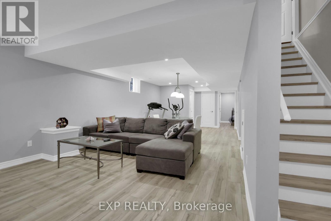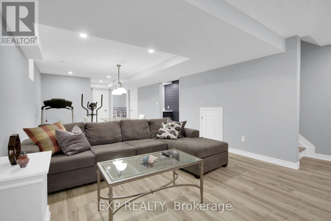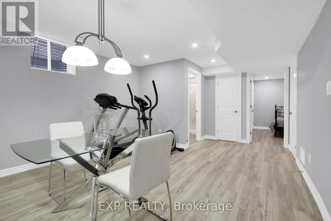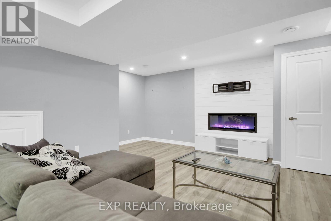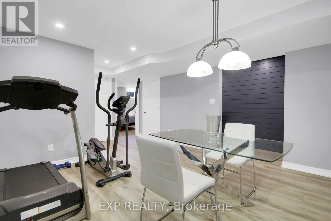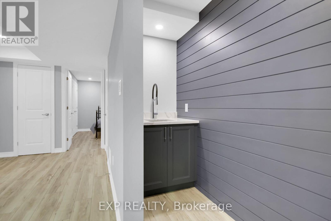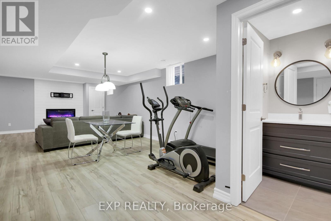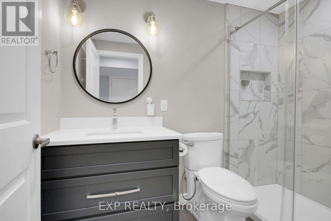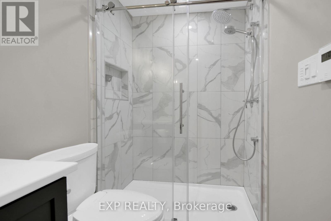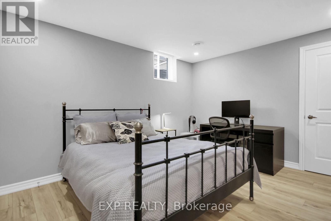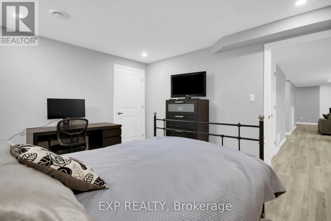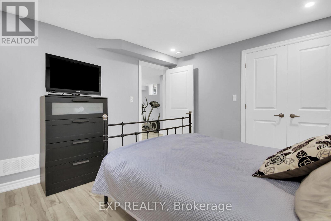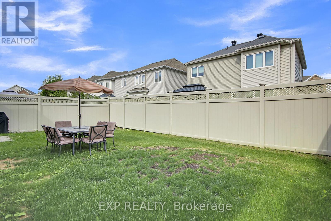2629 Watermusic Bay Crescent Ottawa, Ontario K2J 0T4
$824,000
Welcome to this Impeccably maintained home that balances smart design, timeless finishes, and a location with a standout features from top to bottom, *** Starting with one you'll rarely find: A spacious primary bedroom on the main floor with private 4-piece ensuite perfect for added privacy and long-term comfort, offering convenient, stair-free living ideal for all stages of life, from young families to downsizers, with easy access to the kitchen, laundry, and main living areas. Upstairs, you'll find a bright open loft, two well-sized bedrooms, and a full bath ideal for kids, guests, or anyone who enjoys having their own space. The professionally finished lower level adds even more versatility with a large family/games room, a fourth bedroom, a modern 3-piece bath, and a slick kitchenette perfect for entertaining, multigenerational living. There is also a custom walk-in closet, plus a large utility/storage area with a built-in workbench. Outside, the backyard is a blank canvas ready for your landscaping vision, fully fenced with low-maintenance PVC. Set on a quiet, no-through street and just minutes from excellent schools, recreation, and shopping, this home is ideal for families, downsizers, or anyone who values main-floor living without sacrificing space or style. 24 Hour Irrevocable on all Offers (id:19720)
Open House
This property has open houses!
2:00 pm
Ends at:4:00 pm
Property Details
| MLS® Number | X12389463 |
| Property Type | Single Family |
| Community Name | 7711 - Barrhaven - Half Moon Bay |
| Equipment Type | Water Heater |
| Parking Space Total | 4 |
| Rental Equipment Type | Water Heater |
Building
| Bathroom Total | 4 |
| Bedrooms Above Ground | 3 |
| Bedrooms Below Ground | 1 |
| Bedrooms Total | 4 |
| Appliances | Garage Door Opener Remote(s), Dishwasher, Dryer, Garage Door Opener, Hood Fan, Stove, Washer, Refrigerator |
| Basement Development | Finished |
| Basement Type | Full (finished) |
| Construction Style Attachment | Detached |
| Cooling Type | Central Air Conditioning |
| Exterior Finish | Brick, Stone |
| Fireplace Present | Yes |
| Foundation Type | Concrete |
| Half Bath Total | 1 |
| Heating Fuel | Natural Gas |
| Heating Type | Forced Air |
| Stories Total | 2 |
| Size Interior | 1,500 - 2,000 Ft2 |
| Type | House |
| Utility Water | Municipal Water |
Parking
| Attached Garage | |
| Garage |
Land
| Acreage | No |
| Sewer | Sanitary Sewer |
| Size Depth | 82 Ft |
| Size Frontage | 43 Ft |
| Size Irregular | 43 X 82 Ft |
| Size Total Text | 43 X 82 Ft |
Rooms
| Level | Type | Length | Width | Dimensions |
|---|
Contact Us
Contact us for more information
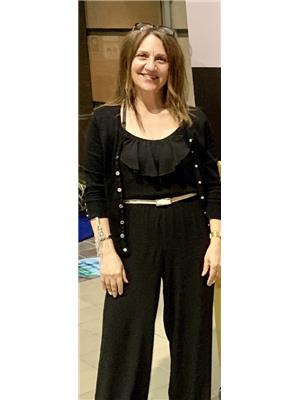
Heidi Mohtat
Broker
343 Preston Street, 11th Floor
Ottawa, Ontario K1S 1N4
(866) 530-7737
(647) 849-3180
www.exprealty.ca/


