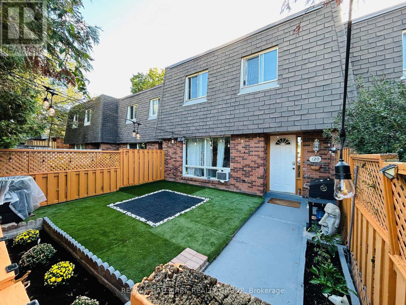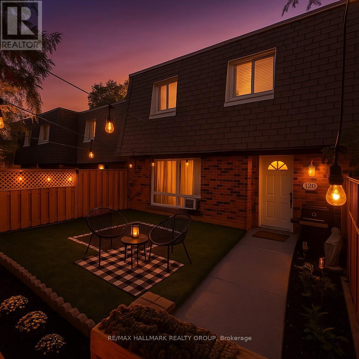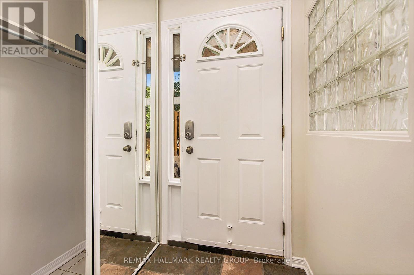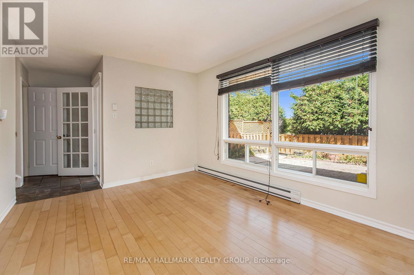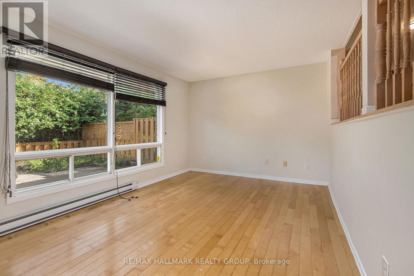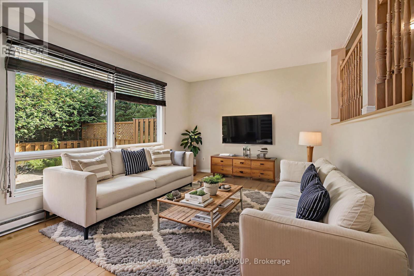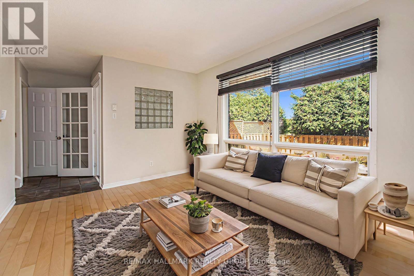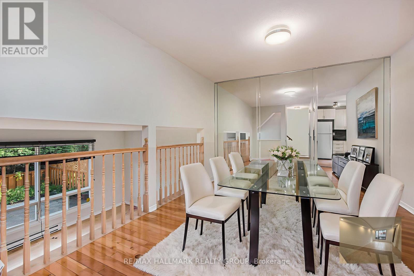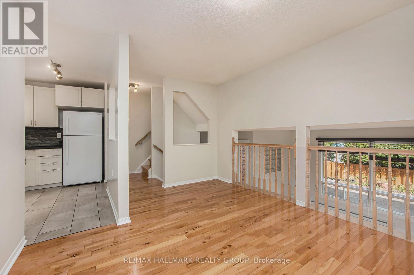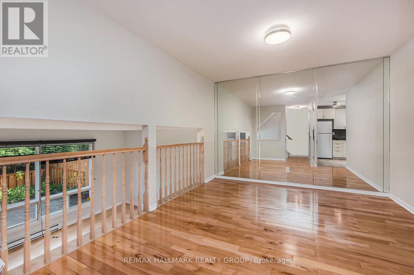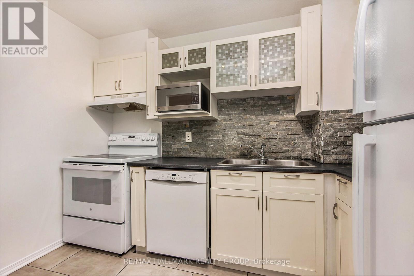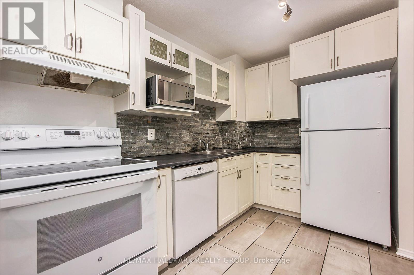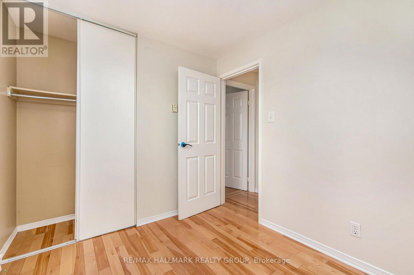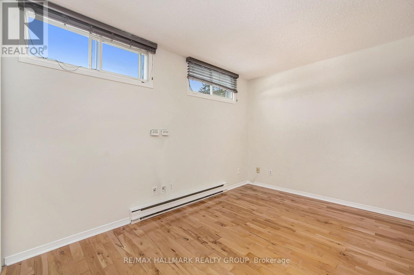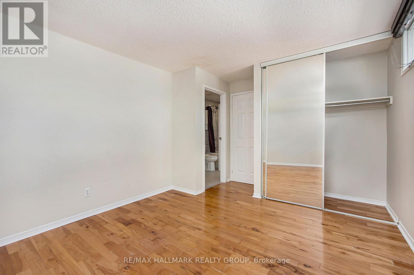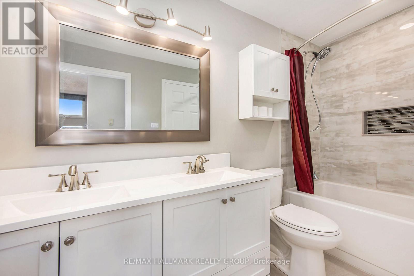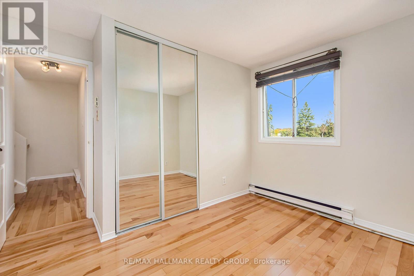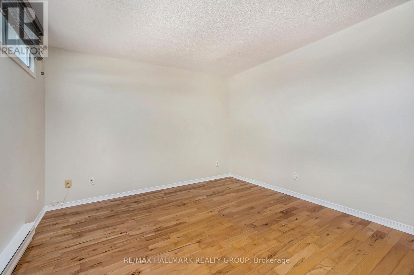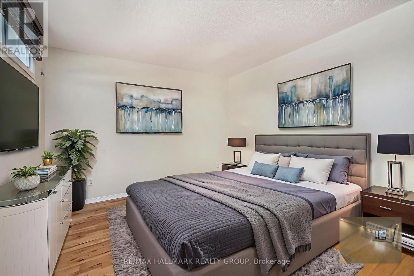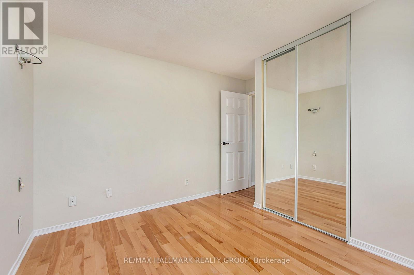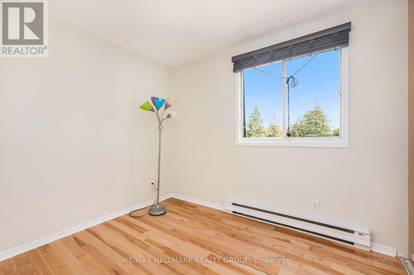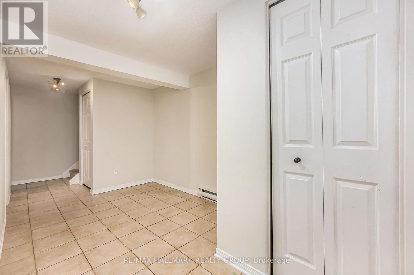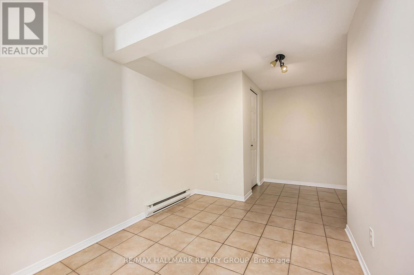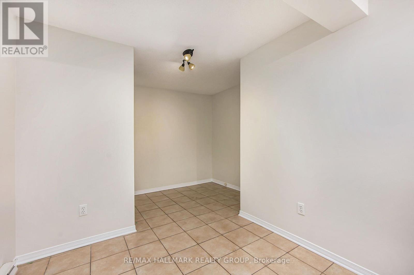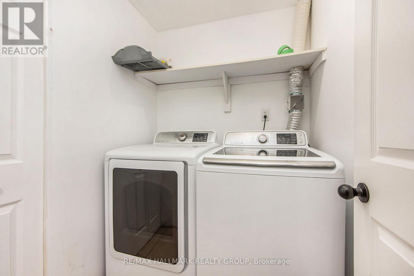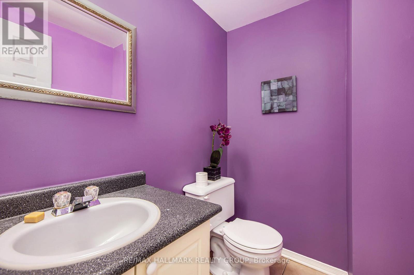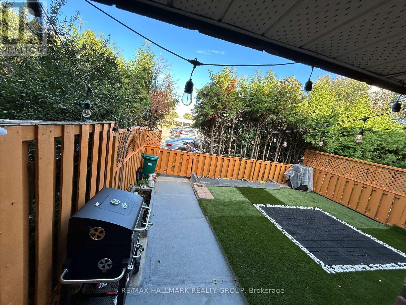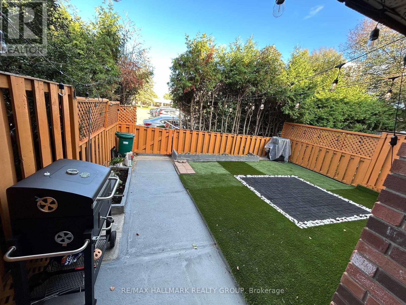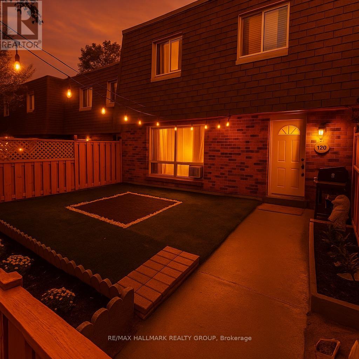120 Royalton Private Ottawa, Ontario K1V 9S3
$469,000
Beautifully renovated 3-bedroom freehold townhome with 2 baths and 2 parking spaces in a quiet, family-friendly neighborhood beside a large park and community centre. Walking trails, transit, and shopping are all nearby for ultimate convenience. Inside, enjoy hardwood flooring on the main, staircase, and upper levels, plus a finished basement with ceramic tile. Recent updates include: fresh paint (2022), roof (2021), renovated upper bath (2020), modern kitchen with appliances (2019), and a newly landscaped front yard (2025). Association fee of $195.75/month covers snow removal, private road repairs, and lawn maintenance. A rare opportunity to own a freehold home at an affordable price.move-in ready and waiting for you! (id:19720)
Property Details
| MLS® Number | X12390420 |
| Property Type | Single Family |
| Community Name | 4802 - Hunt Club Woods |
| Parking Space Total | 2 |
Building
| Bathroom Total | 2 |
| Bedrooms Above Ground | 3 |
| Bedrooms Total | 3 |
| Appliances | Water Heater, Water Meter, Dishwasher, Dryer, Stove, Washer, Refrigerator |
| Basement Development | Finished |
| Basement Type | N/a (finished) |
| Construction Style Attachment | Attached |
| Cooling Type | None |
| Exterior Finish | Brick |
| Foundation Type | Poured Concrete |
| Half Bath Total | 2 |
| Heating Fuel | Electric |
| Heating Type | Baseboard Heaters |
| Stories Total | 2 |
| Size Interior | 700 - 1,100 Ft2 |
| Type | Row / Townhouse |
| Utility Water | Municipal Water |
Parking
| No Garage |
Land
| Acreage | No |
| Sewer | Sanitary Sewer |
| Size Depth | 48 Ft |
| Size Frontage | 22 Ft |
| Size Irregular | 22 X 48 Ft |
| Size Total Text | 22 X 48 Ft |
Rooms
| Level | Type | Length | Width | Dimensions |
|---|---|---|---|---|
| Second Level | Bedroom | 4.4 m | 3.32 m | 4.4 m x 3.32 m |
| Second Level | Bedroom | 3.42 m | 3.45 m | 3.42 m x 3.45 m |
| Second Level | Bedroom | 2.91 m | 2.41 m | 2.91 m x 2.41 m |
| Second Level | Bathroom | 3.07 m | 1.5 m | 3.07 m x 1.5 m |
| Basement | Recreational, Games Room | 6.35 m | 2.97 m | 6.35 m x 2.97 m |
| Basement | Bathroom | 2.41 m | 1.52 m | 2.41 m x 1.52 m |
| Main Level | Dining Room | 4.42 m | 3.32 m | 4.42 m x 3.32 m |
| Main Level | Kitchen | 3.12 m | 2.07 m | 3.12 m x 2.07 m |
| Ground Level | Living Room | 4.44 m | 3.27 m | 4.44 m x 3.27 m |
https://www.realtor.ca/real-estate/28834162/120-royalton-private-ottawa-4802-hunt-club-woods
Contact Us
Contact us for more information

Murtaza Siddiqui
Broker
www.youtube.com/embed/G7l7SbjWs1k
www.remaxhallmark.com/
2255 Carling Avenue, Suite 101
Ottawa, Ontario K2B 7Z5
(613) 596-5353
(613) 596-4495
www.hallmarkottawa.com/


