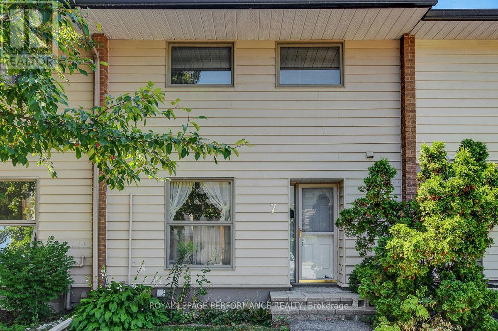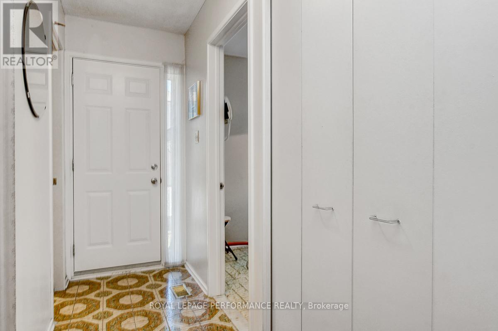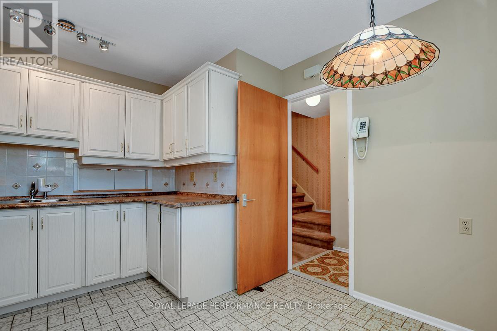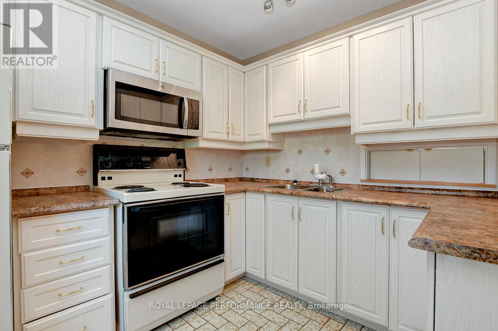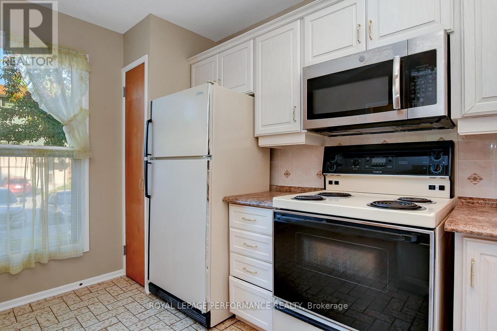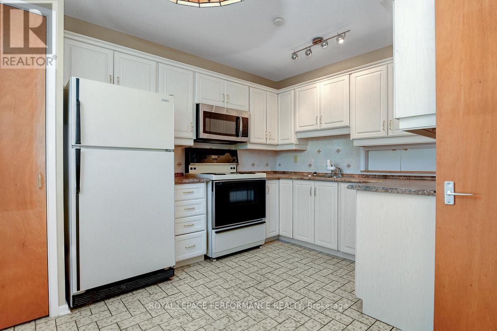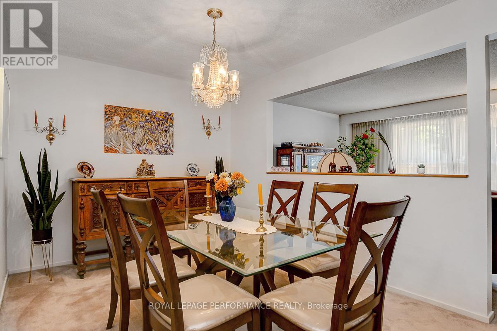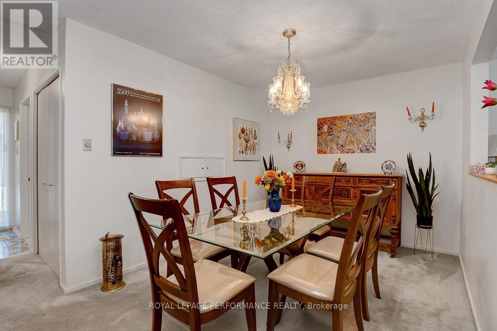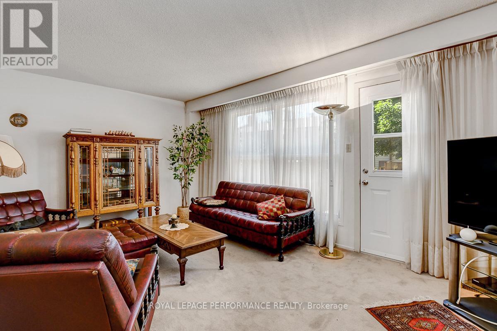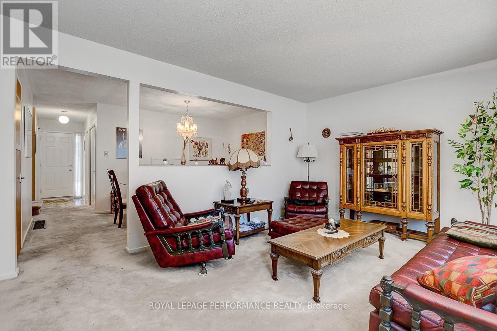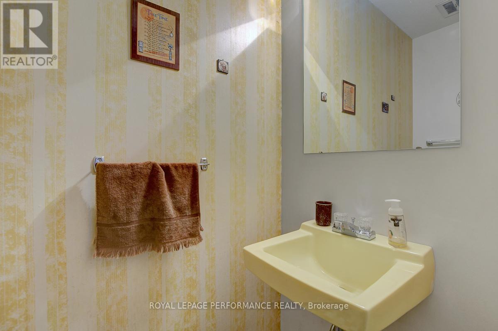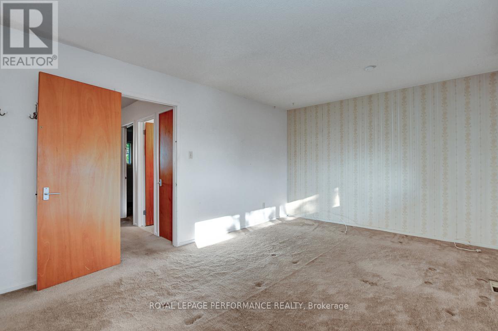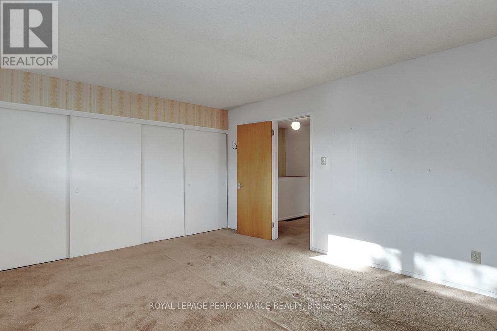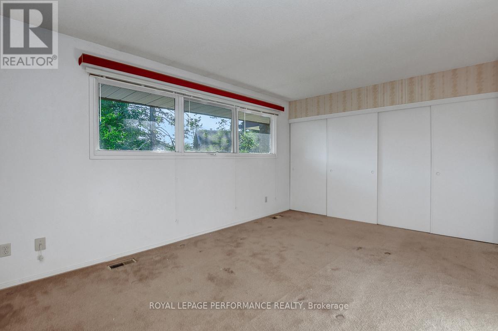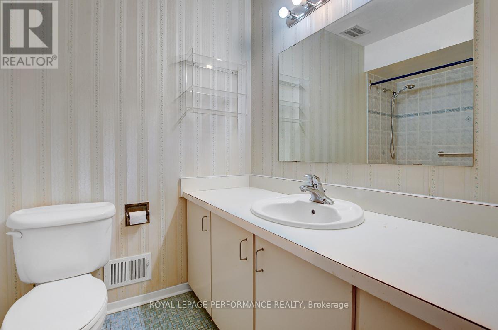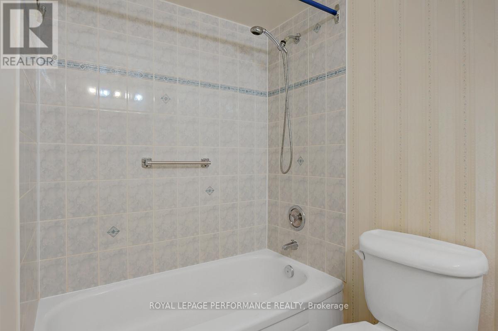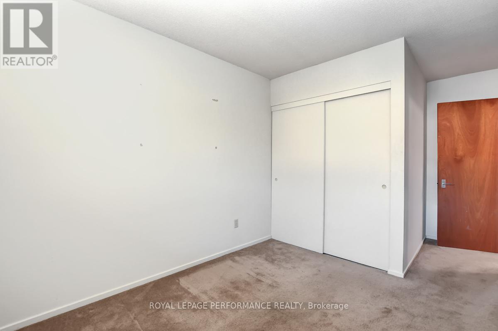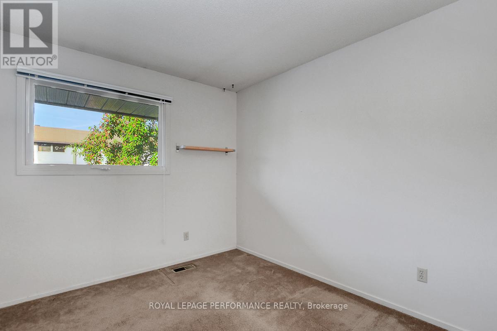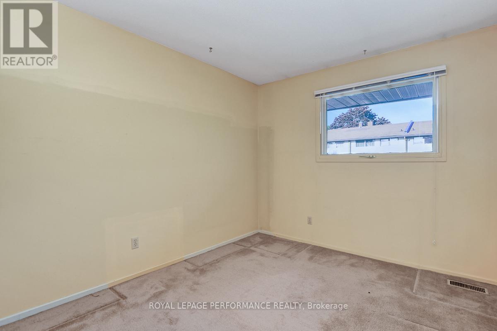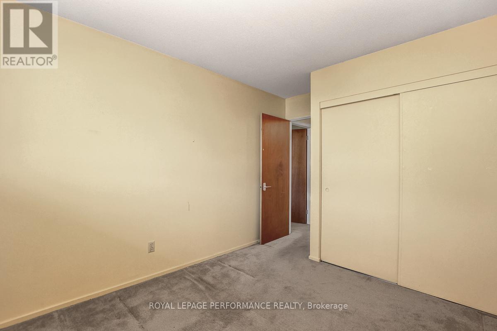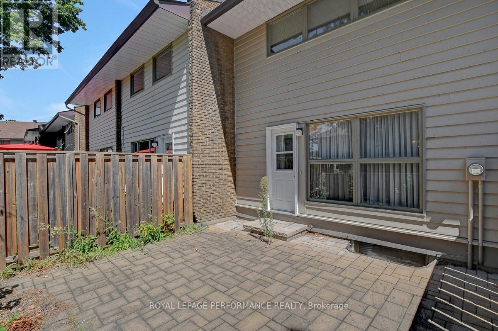7 Carmichael Court Ottawa, Ontario K2K 1K1
$369,000Maintenance, Parking, Insurance, Water
$589.79 Monthly
Maintenance, Parking, Insurance, Water
$589.79 MonthlyAffordable 3 Bedroom, 2 Bath Condo Townhome in sought-after Beaverbrook. Fantastic opportunity to live in this family-friendly, mature neighbourhood, walking distance to parks and schools. Main level features kitchen, formal dining room, powder room, living room with access to maintenance-free, fenced backyard with no rear neighbours. 3 generous-sized bedrooms and a full bathroom on the 2nd level. Unfinished basement with potential to finish to your tastes. 2 parking spots in front of unit. Easy access to March Rd Shopping and 417. Quiet, well-run complex with inground pool and playground. Property being sold 'as is, where is' (id:19720)
Property Details
| MLS® Number | X12391266 |
| Property Type | Single Family |
| Community Name | 9001 - Kanata - Beaverbrook |
| Community Features | Pets Allowed With Restrictions |
| Equipment Type | Water Heater |
| Parking Space Total | 2 |
| Rental Equipment Type | Water Heater |
| Structure | Patio(s) |
Building
| Bathroom Total | 2 |
| Bedrooms Above Ground | 3 |
| Bedrooms Total | 3 |
| Basement Development | Unfinished |
| Basement Type | Full (unfinished) |
| Cooling Type | None |
| Exterior Finish | Vinyl Siding |
| Foundation Type | Poured Concrete |
| Half Bath Total | 1 |
| Heating Fuel | Oil |
| Heating Type | Forced Air |
| Stories Total | 2 |
| Size Interior | 1,200 - 1,399 Ft2 |
| Type | Row / Townhouse |
Parking
| No Garage |
Land
| Acreage | No |
| Zoning Description | Residential |
Rooms
| Level | Type | Length | Width | Dimensions |
|---|---|---|---|---|
| Second Level | Primary Bedroom | 4.98 m | 3.56 m | 4.98 m x 3.56 m |
| Second Level | Bedroom 2 | 2.66 m | 4.9 m | 2.66 m x 4.9 m |
| Second Level | Bedroom 3 | 2.86 m | 3.88 m | 2.86 m x 3.88 m |
| Main Level | Living Room | 5.63 m | 3.55 m | 5.63 m x 3.55 m |
| Main Level | Dining Room | 4.42 m | 2.85 m | 4.42 m x 2.85 m |
| Main Level | Kitchen | 3.37 m | 3.55 m | 3.37 m x 3.55 m |
https://www.realtor.ca/real-estate/28835566/7-carmichael-court-ottawa-9001-kanata-beaverbrook
Contact Us
Contact us for more information

Chris Coveny
Broker
www.ottawamove.com/
165 Pretoria Avenue
Ottawa, Ontario K1S 1X1
(613) 238-2801
(613) 238-4583


