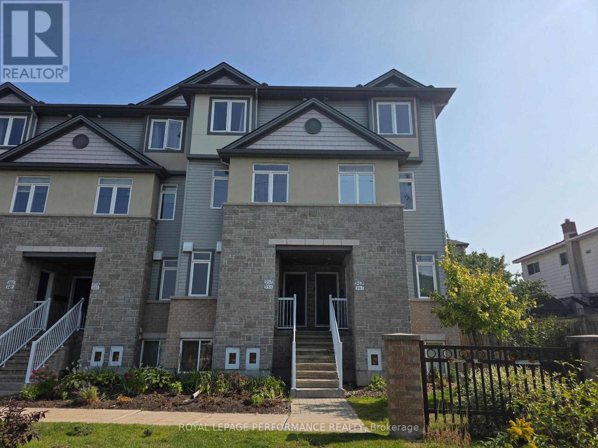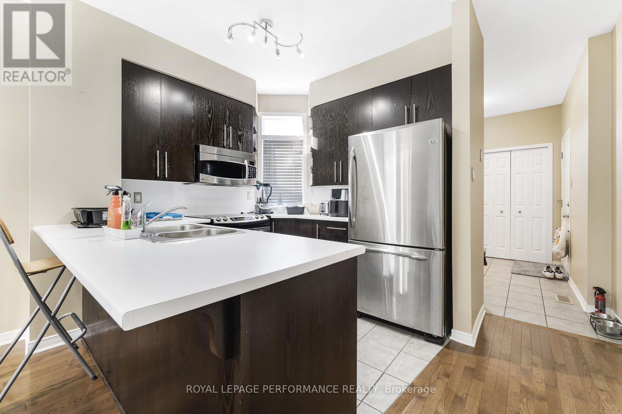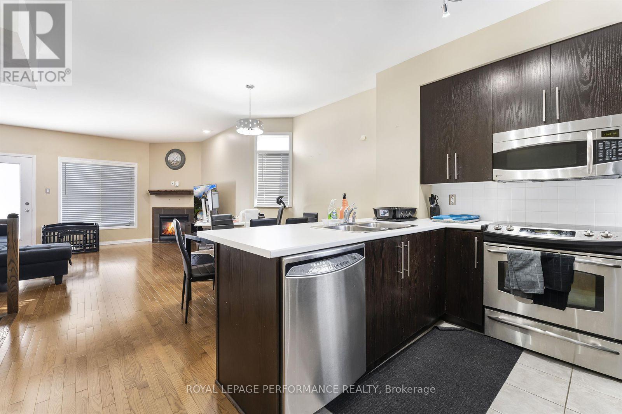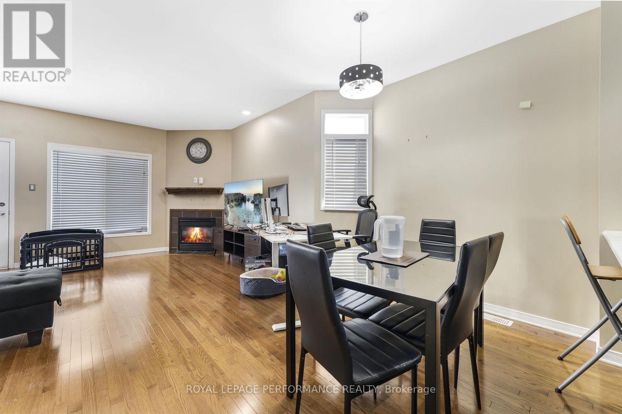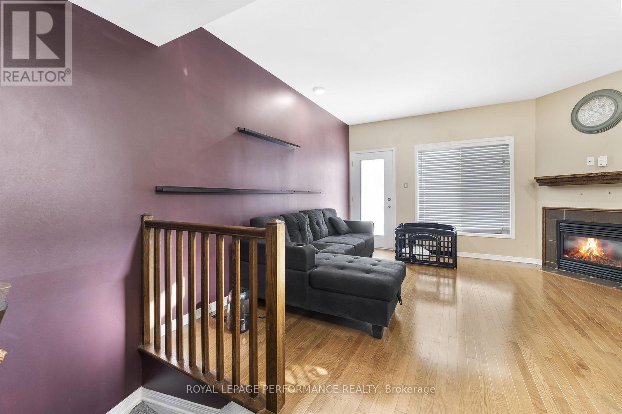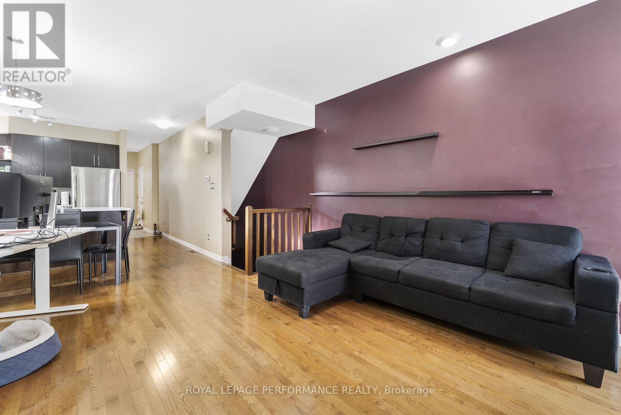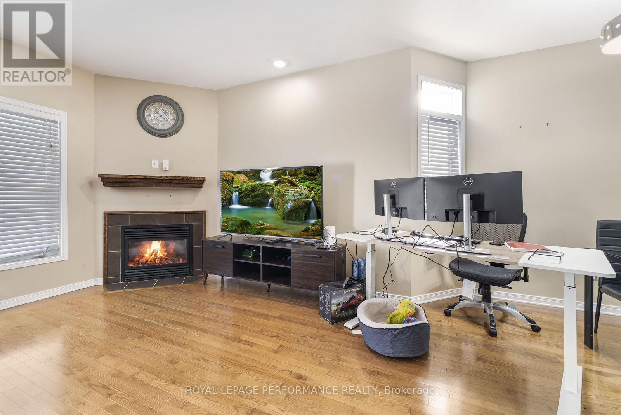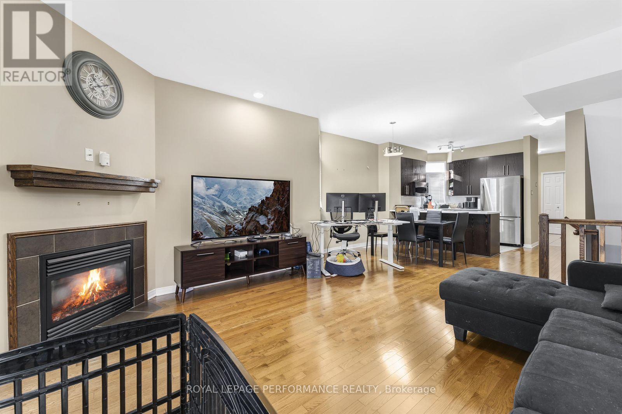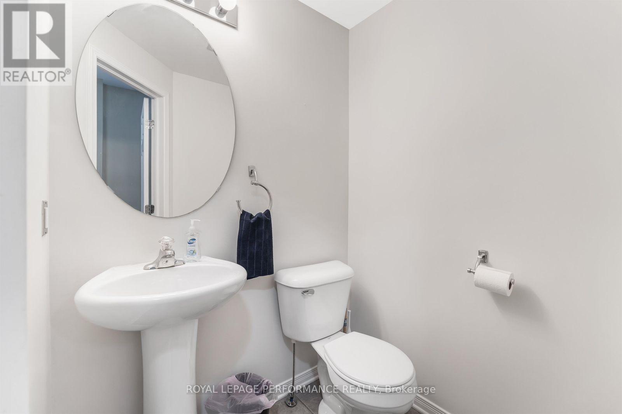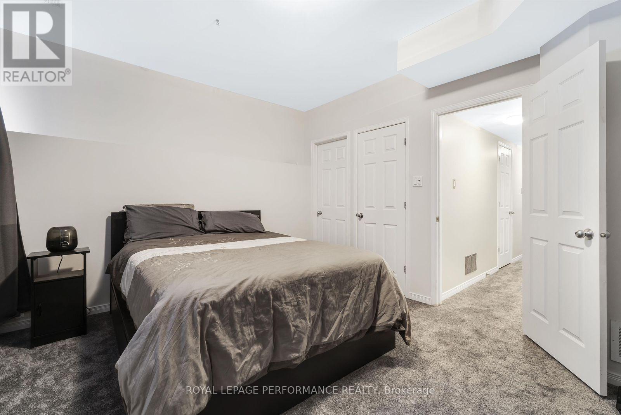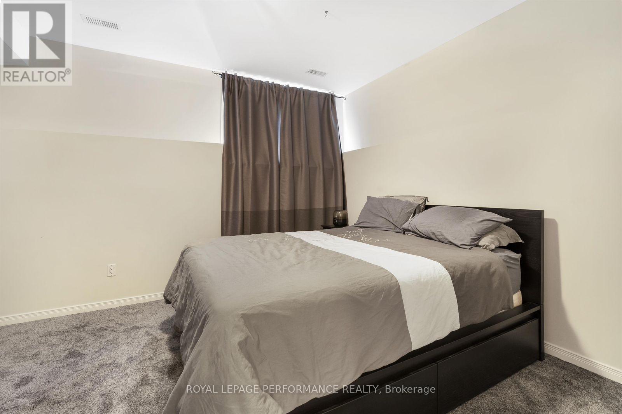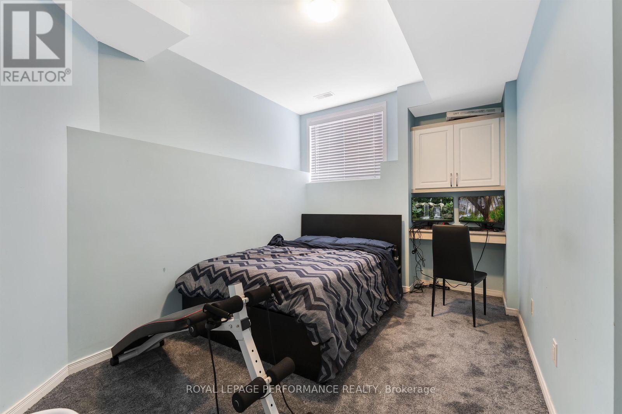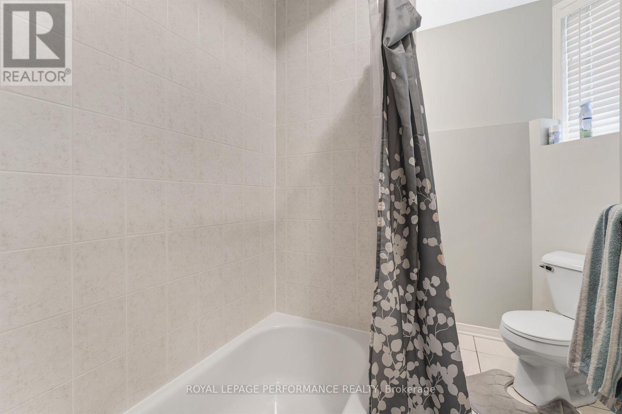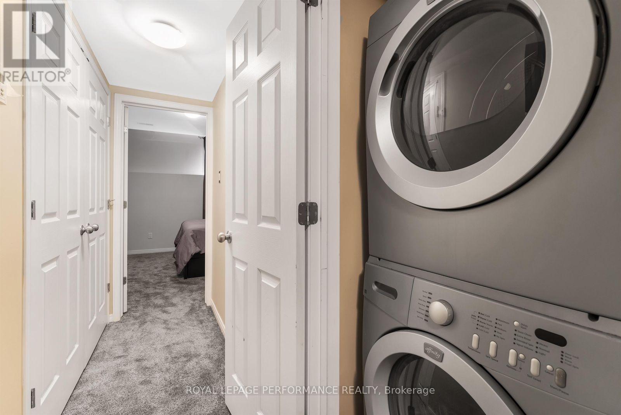961 Cummings Avenue Ottawa, Ontario K1J 7R9
$398,900Maintenance, Insurance
$344.68 Monthly
Maintenance, Insurance
$344.68 MonthlyBright and spacious corner unit featuring 2 bedrooms and 3 bathrooms, ideally located just steps from all amenities. The open-concept main level showcases beautiful hardwood flooring throughout. The kitchen is equipped with stainless steel appliances and includes a peninsula that provides a view of the living and dining area, complete with a warm gas fireplace to enjoy on chilly evenings. Completing the main level is a 2-piece bath. The lower level features a spacious primary bedroom complete with a 4-piece ensuite and walk-in closet, a generously sized second bedroom, an additional 4-piece bathroom, and the added convenience of in-suite laundry. Situated in a great location steps away from NCC trails, with easy access to Downtown, the 417, transit and shopping. (id:19720)
Property Details
| MLS® Number | X12391812 |
| Property Type | Single Family |
| Community Name | 2201 - Cyrville |
| Community Features | Pets Allowed With Restrictions |
| Equipment Type | Water Heater |
| Features | In Suite Laundry |
| Parking Space Total | 1 |
| Rental Equipment Type | Water Heater |
Building
| Bathroom Total | 3 |
| Bedrooms Below Ground | 2 |
| Bedrooms Total | 2 |
| Age | 16 To 30 Years |
| Amenities | Fireplace(s) |
| Appliances | Dishwasher, Dryer, Hood Fan, Microwave, Stove, Washer, Refrigerator |
| Basement Type | Full |
| Cooling Type | Central Air Conditioning |
| Exterior Finish | Brick, Vinyl Siding |
| Fireplace Present | Yes |
| Fireplace Total | 1 |
| Flooring Type | Hardwood |
| Foundation Type | Concrete |
| Half Bath Total | 1 |
| Heating Fuel | Natural Gas |
| Heating Type | Forced Air |
| Stories Total | 2 |
| Size Interior | 1,200 - 1,399 Ft2 |
| Type | Row / Townhouse |
Parking
| No Garage |
Land
| Acreage | No |
| Zoning Description | R5ah(22) |
Rooms
| Level | Type | Length | Width | Dimensions |
|---|---|---|---|---|
| Lower Level | Primary Bedroom | 4.1 m | 3.47 m | 4.1 m x 3.47 m |
| Lower Level | Bedroom 2 | 3.69 m | 2.66 m | 3.69 m x 2.66 m |
| Lower Level | Bathroom | 3.03 m | 1.51 m | 3.03 m x 1.51 m |
| Lower Level | Bathroom | 2.64 m | 1.91 m | 2.64 m x 1.91 m |
| Main Level | Living Room | 4.22 m | 4.1 m | 4.22 m x 4.1 m |
| Main Level | Dining Room | 3.69 m | 2.28 m | 3.69 m x 2.28 m |
| Main Level | Kitchen | 3.69 m | 2.81 m | 3.69 m x 2.81 m |
| Main Level | Foyer | 2.9 m | 2.3 m | 2.9 m x 2.3 m |
https://www.realtor.ca/real-estate/28836718/961-cummings-avenue-ottawa-2201-cyrville
Contact Us
Contact us for more information

Stephane Lalonde
Salesperson
www.gorleylalonde.com/
www.facebook.com/GorleyLalonde
www.linkedin.com/in/stephane-lalonde-a4208518/
#107-250 Centrum Blvd.
Ottawa, Ontario K1E 3J1
(613) 830-3350
(613) 830-0759

Charles Gorley
Salesperson
www.gorleylalonde.com/
www.facebook.com/GorleyLalonde
#107-250 Centrum Blvd.
Ottawa, Ontario K1E 3J1
(613) 830-3350
(613) 830-0759


