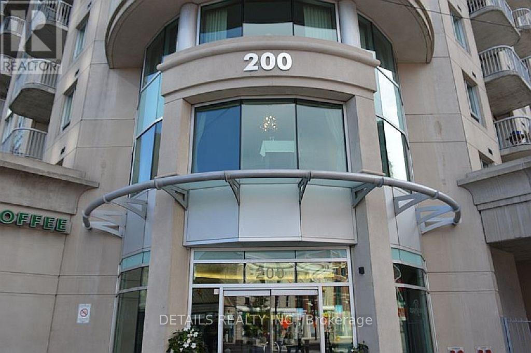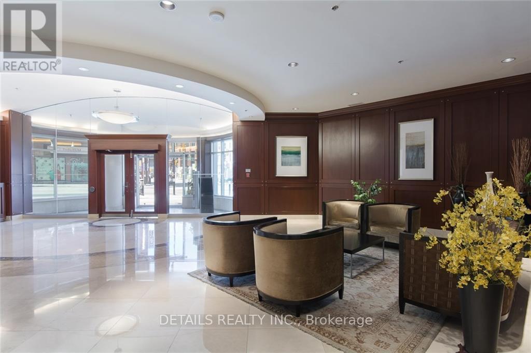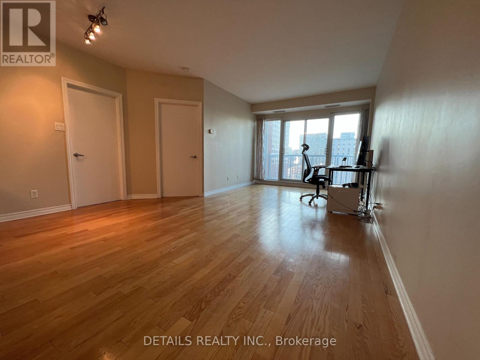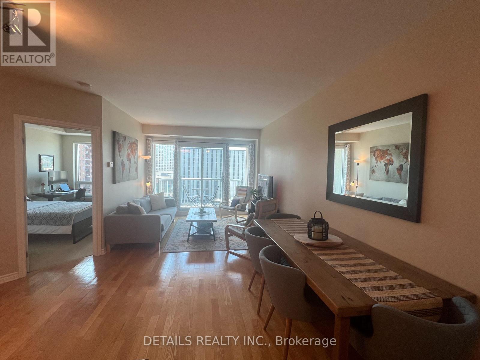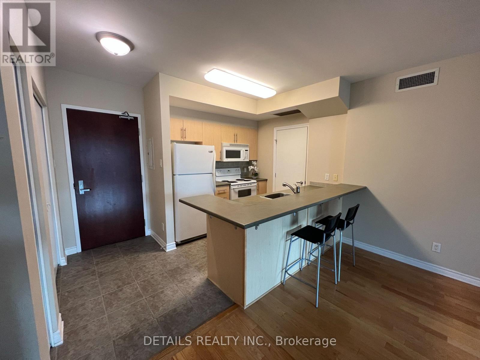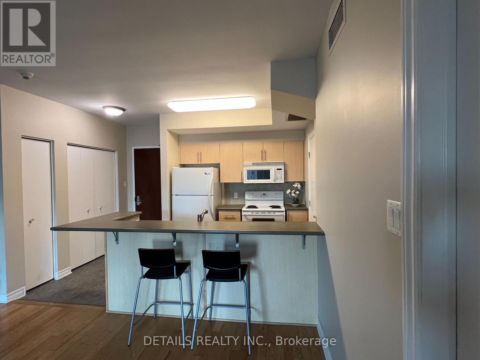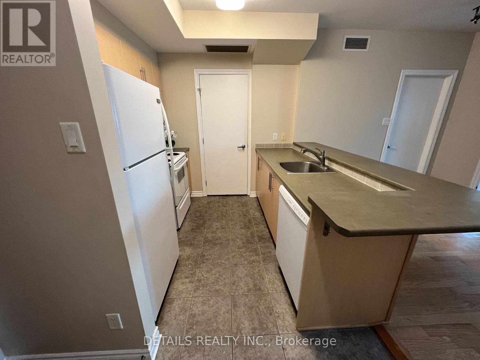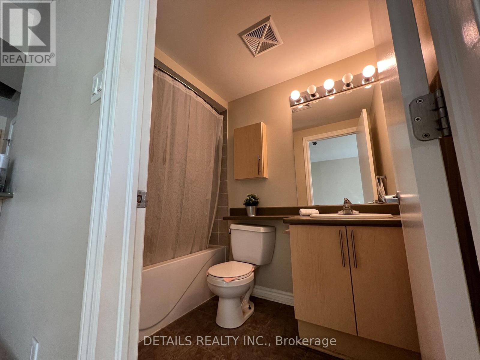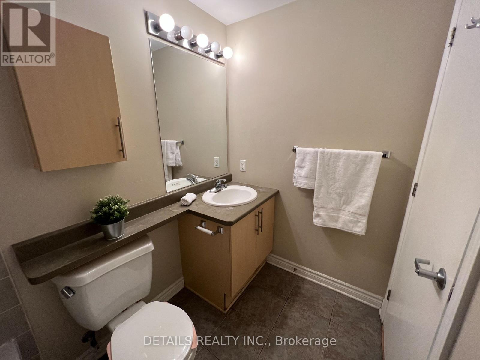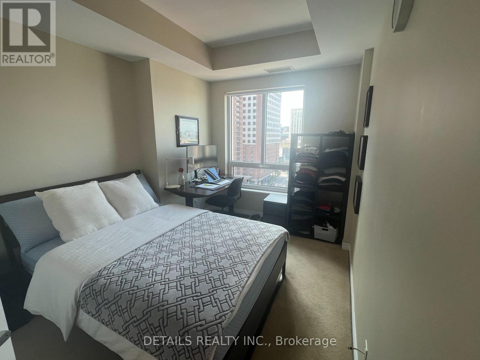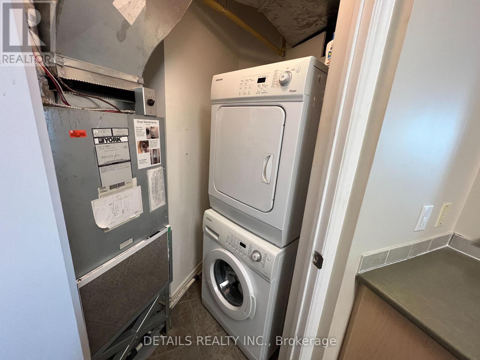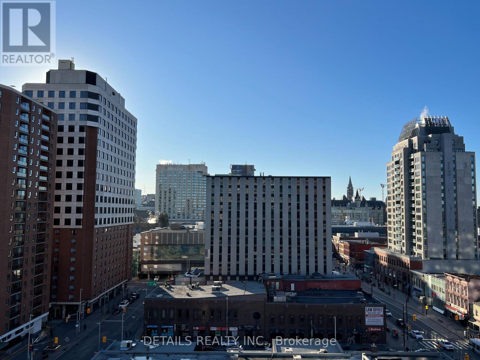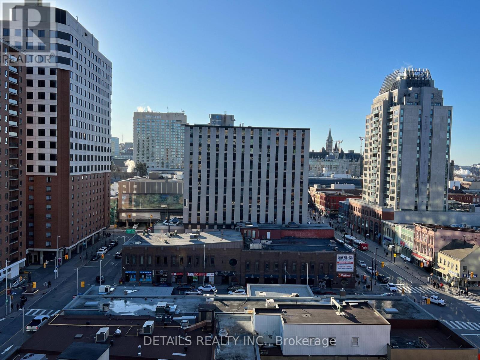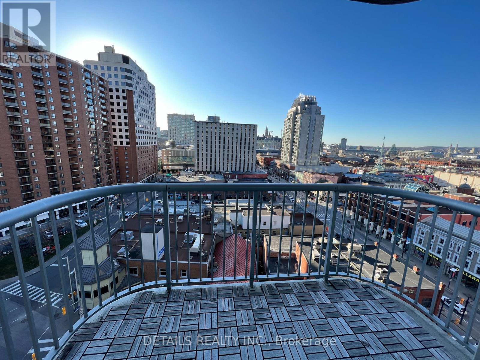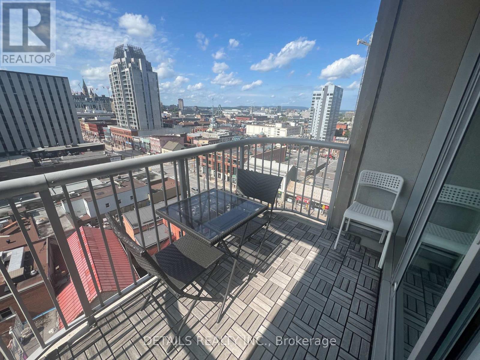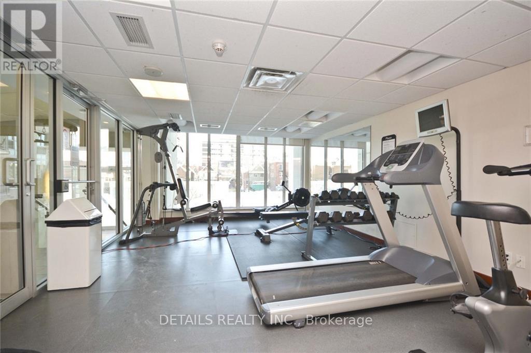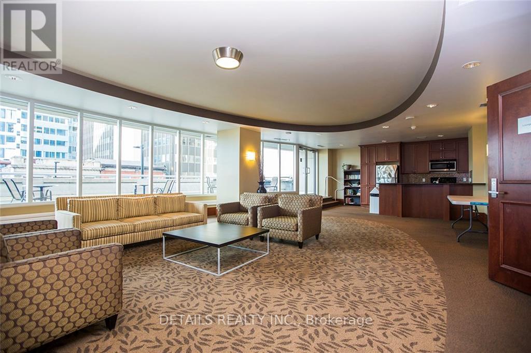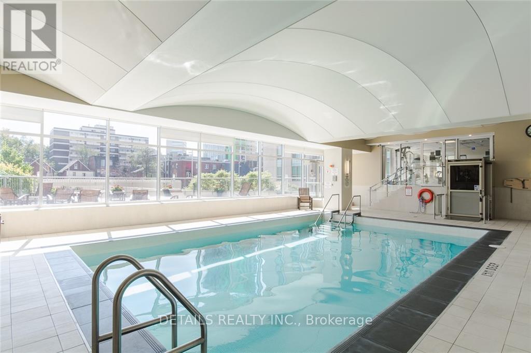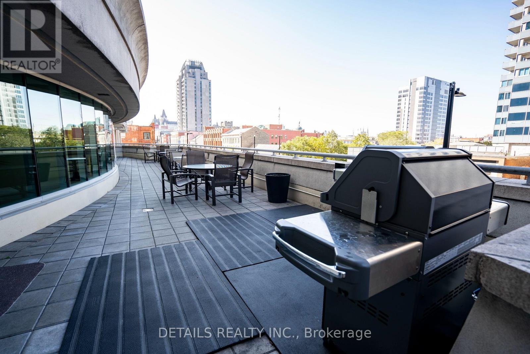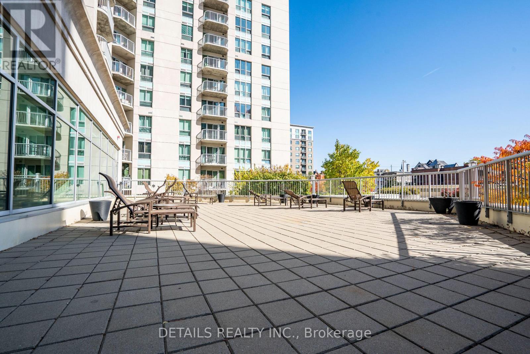1207 - 200 Rideau Street Se Ottawa, Ontario K1N 5Y1
$2,000 Monthly
Great central location walking distance to University of Ottawa, the Byward Market, Rideau Centre, Parliament, restaurants, and more. This 1 bedroom, 1 bath open concept apartment has hardwood floors, breakfast bar, in-unit laundry, and living room that provides access to the balcony with beautiful city view and is flooded with natural light. Enjoy condo amenities including: 24 hours concierge service, Party room, Gym, indoor pool, sauna & landscaped terraces, BBQ. Storage Locker included. Underground parking available after Jan 1, 2026 for an additional $200/month (id:19720)
Property Details
| MLS® Number | X12391766 |
| Property Type | Single Family |
| Community Name | 4003 - Sandy Hill |
| Amenities Near By | Public Transit |
| Community Features | Pet Restrictions |
| Features | Sloping, Elevator, Balcony, Carpet Free, In Suite Laundry |
| Pool Type | Indoor Pool |
| Structure | Patio(s) |
Building
| Bathroom Total | 1 |
| Bedrooms Above Ground | 1 |
| Bedrooms Total | 1 |
| Age | 16 To 30 Years |
| Amenities | Security/concierge, Exercise Centre, Party Room, Storage - Locker |
| Appliances | Blinds, Dishwasher, Dryer, Hood Fan, Microwave, Stove, Washer, Refrigerator |
| Cooling Type | Central Air Conditioning |
| Exterior Finish | Brick, Concrete |
| Fire Protection | Alarm System |
| Foundation Type | Poured Concrete |
| Heating Fuel | Natural Gas |
| Heating Type | Forced Air |
| Size Interior | 600 - 699 Ft2 |
| Type | Apartment |
Parking
| Underground | |
| Garage |
Land
| Acreage | No |
| Land Amenities | Public Transit |
Rooms
| Level | Type | Length | Width | Dimensions |
|---|---|---|---|---|
| Main Level | Living Room | 0.93 m | 1.02 m | 0.93 m x 1.02 m |
| Main Level | Kitchen | 0.74 m | 0.65 m | 0.74 m x 0.65 m |
| Main Level | Dining Room | 1.3 m | 0.84 m | 1.3 m x 0.84 m |
| Main Level | Bathroom | 0.74 m | 0.46 m | 0.74 m x 0.46 m |
| Main Level | Bedroom | 1.02 m | 0.84 m | 1.02 m x 0.84 m |
https://www.realtor.ca/real-estate/28836364/1207-200-rideau-street-se-ottawa-4003-sandy-hill
Contact Us
Contact us for more information

Vivian Lin
Broker
www.vivianlin.com/
1530stittsville Main St,bx1024
Ottawa, Ontario K2S 1B2
(613) 686-6336

Yanping Mai
Broker
1530stittsville Main St,bx1024
Ottawa, Ontario K2S 1B2
(613) 686-6336


