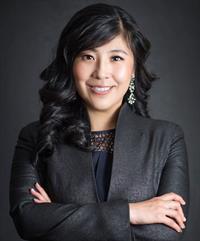130 Hawkeswood Drive Ottawa, Ontario K4M 0C1
$678,900
NO REAR Neighbour! Rarely END UNIT 4 Beds, 3 Baths & Over 2,200 Sq. Ft. Townhouse showcasing designer finishes and a private backyard retreat. Elegant main level with 9-ft ceilings, rich hardwood floors, pot lights, and a chef-inspired kitchen featuring granite counters, SS appliances, and ample cabinets. A stylish mudroom with laundry adds convenience. Upstairs, the primary suite offers a walk-in closet and spa-worthy 5 piece ensuite with double sinks, frameless glass shower & soaker tub. Three additional bedrooms and a full bath complete this level. The finished basement boasts a cozy gas fireplace and abundant storage. Step outside to your private oasis with a composite deck and natural gas BBQ line. Close to top schools, shops, dining, parks & transit. Don't miss out and book a showing now! (id:19720)
Open House
This property has open houses!
2:00 pm
Ends at:4:00 pm
Property Details
| MLS® Number | X12392125 |
| Property Type | Single Family |
| Community Name | 2602 - Riverside South/Gloucester Glen |
| Amenities Near By | Public Transit, Schools |
| Community Features | Community Centre |
| Equipment Type | Water Heater - Tankless |
| Parking Space Total | 3 |
| Rental Equipment Type | Water Heater - Tankless |
| Structure | Deck |
Building
| Bathroom Total | 3 |
| Bedrooms Above Ground | 4 |
| Bedrooms Total | 4 |
| Age | 6 To 15 Years |
| Amenities | Fireplace(s) |
| Appliances | Garage Door Opener Remote(s), Water Heater - Tankless, Dishwasher, Dryer, Hood Fan, Microwave, Stove, Washer, Window Coverings, Refrigerator |
| Basement Development | Finished |
| Basement Type | N/a (finished) |
| Construction Style Attachment | Attached |
| Cooling Type | Central Air Conditioning |
| Exterior Finish | Brick Facing, Vinyl Siding |
| Fireplace Present | Yes |
| Fireplace Total | 1 |
| Foundation Type | Poured Concrete |
| Half Bath Total | 1 |
| Heating Fuel | Natural Gas |
| Heating Type | Forced Air |
| Stories Total | 2 |
| Size Interior | 1,500 - 2,000 Ft2 |
| Type | Row / Townhouse |
| Utility Water | Municipal Water |
Parking
| Attached Garage | |
| Garage |
Land
| Acreage | No |
| Land Amenities | Public Transit, Schools |
| Sewer | Sanitary Sewer |
| Size Depth | 91 Ft ,9 In |
| Size Frontage | 25 Ft ,2 In |
| Size Irregular | 25.2 X 91.8 Ft |
| Size Total Text | 25.2 X 91.8 Ft |
Rooms
| Level | Type | Length | Width | Dimensions |
|---|---|---|---|---|
| Second Level | Primary Bedroom | 4.98 m | 3.15 m | 4.98 m x 3.15 m |
| Second Level | Bedroom 2 | 3.71 m | 2.67 m | 3.71 m x 2.67 m |
| Second Level | Bedroom 3 | 3.66 m | 2.74 m | 3.66 m x 2.74 m |
| Second Level | Bedroom 4 | 3.43 m | 3 m | 3.43 m x 3 m |
| Second Level | Bathroom | Measurements not available | ||
| Second Level | Bathroom | Measurements not available | ||
| Lower Level | Recreational, Games Room | 5.48 m | 5 m | 5.48 m x 5 m |
| Lower Level | Utility Room | Measurements not available | ||
| Main Level | Foyer | Measurements not available | ||
| Main Level | Dining Room | 3.4 m | 3.23 m | 3.4 m x 3.23 m |
| Main Level | Great Room | 5.89 m | 3.76 m | 5.89 m x 3.76 m |
| Main Level | Kitchen | 3.99 m | 2.49 m | 3.99 m x 2.49 m |
| Main Level | Mud Room | Measurements not available | ||
| Main Level | Laundry Room | Measurements not available |
Contact Us
Contact us for more information

Julia Zhu
Salesperson
1000 Innovation Dr, 5th Floor
Ottawa, Ontario K2K 3E7
(613) 271-2115
unirealtygroup.ca/
Yong Zhang
Broker of Record
1000 Innovation Dr, 5th Floor
Ottawa, Ontario K2K 3E7
(613) 271-2115
unirealtygroup.ca/














































