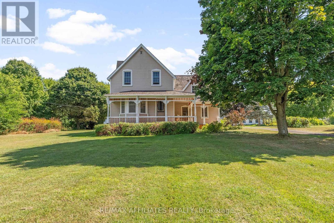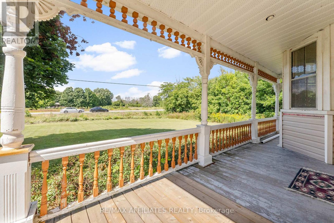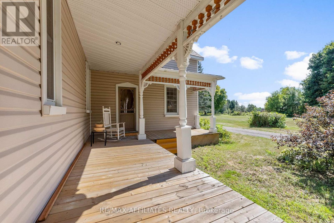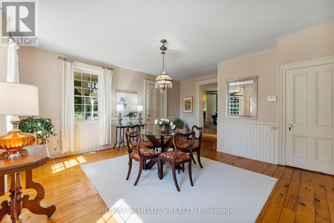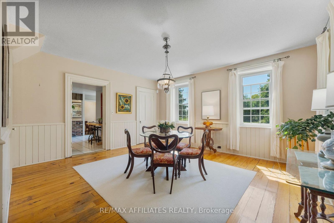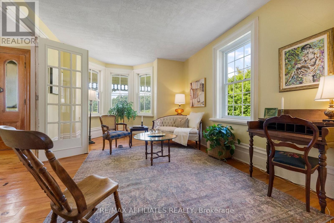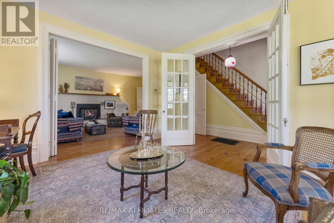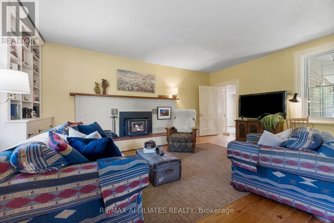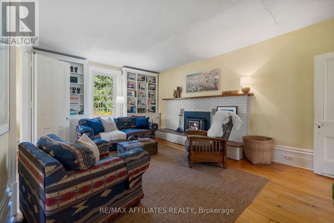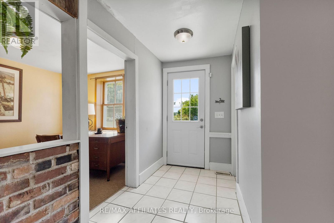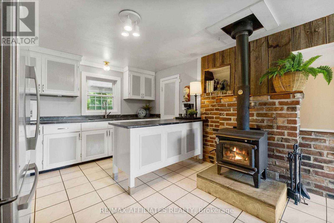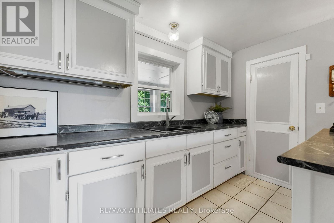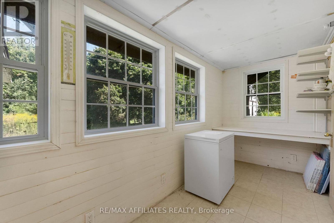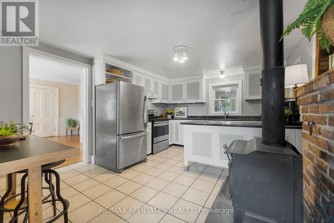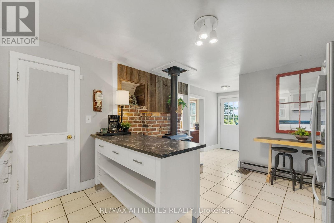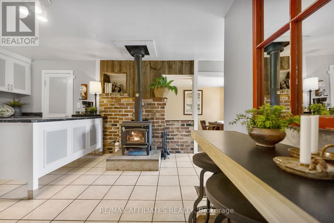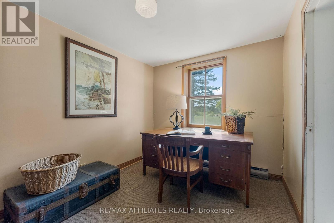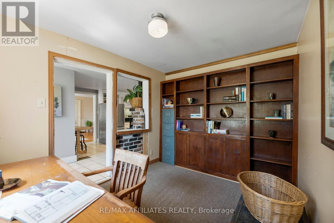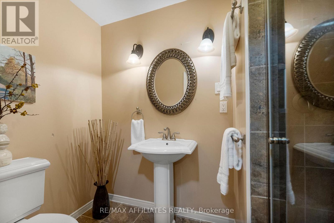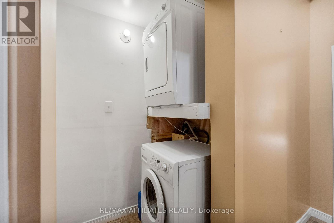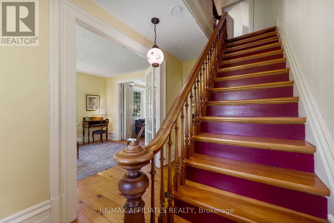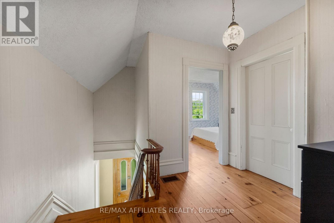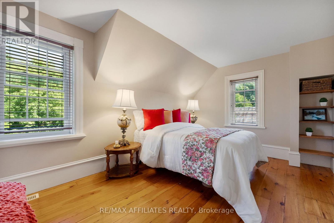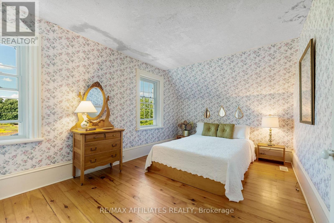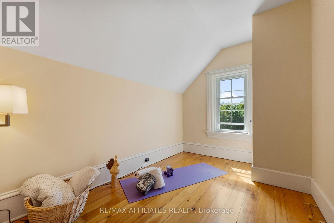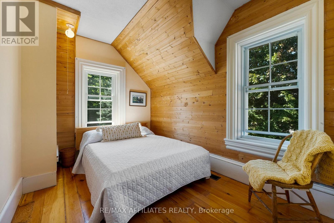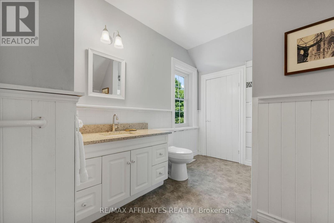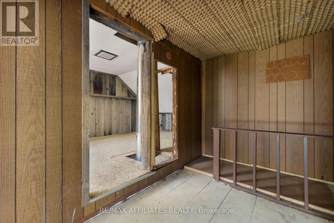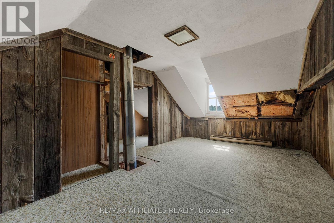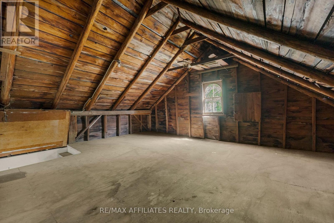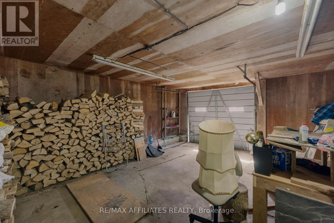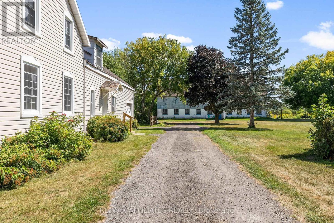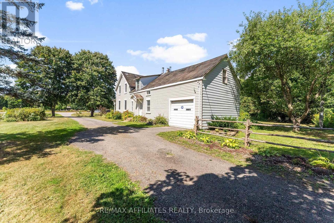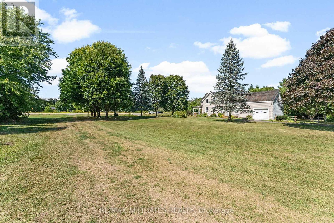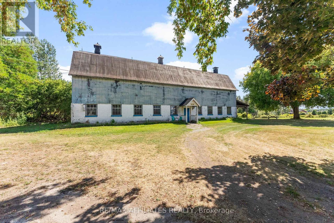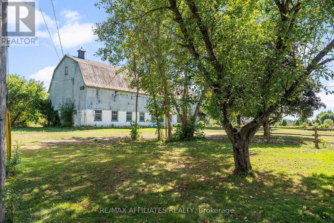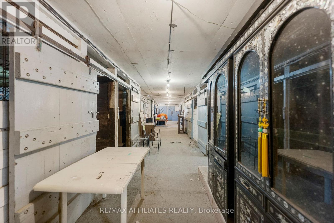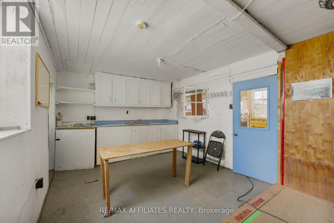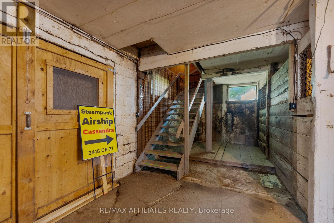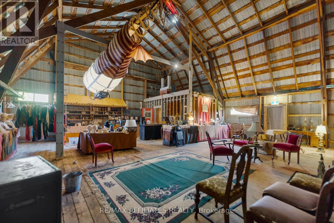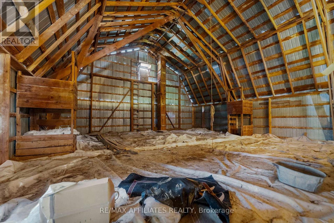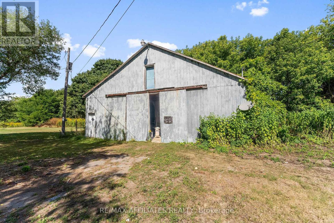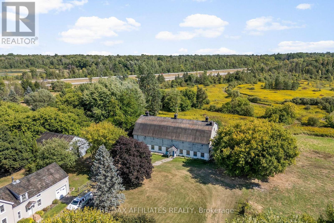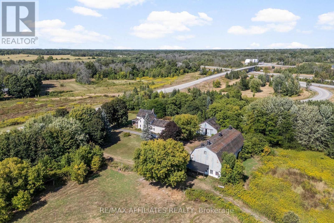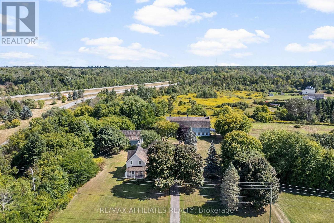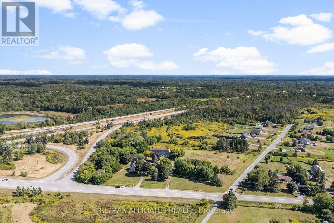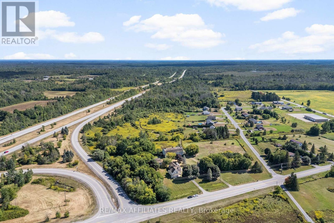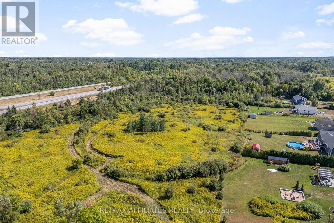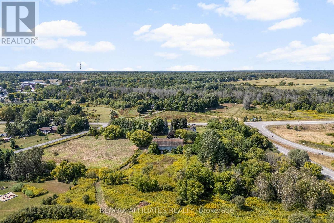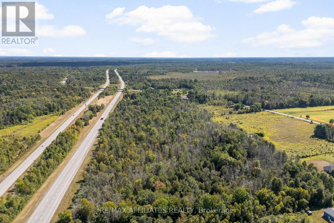2415 County 21 Road Edwardsburgh/cardinal, Ontario K0E 1X0
$1,250,000
This rare opportunity combines timeless character w/modern functionality & exceptional development potential. Nestled on over 36 acres both treed & cleared land, this 100+ year-old residence offers a unique blend of history, charm, and future growth.The two-storey home showcases original pine plank flooring, solid wood trim, & preserved doors & hardware; hallmarks of true craftsmanship.With 4 bedrooms & 2 full, renovated bathrooms as well as 2 staircases servicing the main home, it easily allows separate spaces to accommodate multi generational living! A formal dining room, living room, & family room off the kitchen provide inviting gathering spaces.The office located off the side entrance, adds versatility, while its hinged bookcase conceals a secret staircase leading to an unfinished loft ideal for a creative retreat, studio, or additional living space.A workspace/prep room & oversized attached garage accessed from the kitchen offering modern convenience & workspace solutions.Beyond the home, the property includes a barn with 14 intact horse stalls, the 2nd level partially used as hobby space & decorated as an airship! A second 2 storey building tucked amongst the trees would make a great workshop/storage; both buildings serviced w/hydro, the barn has a well, perfect for hobby farming, storage, or conversion to alternative uses.The true distinction of this property lies in its development potential.The 6+ acres w/house, workshop & barn zoned High Density Commercial & with its location just off Highway #416 (eg. gas station, retail, etc.) while 30+ acres back onto an existing subdivision, presenting outstanding possibilities for residential expansion; current owners have a preliminary proposal available for serious buyers (9+ residential lots an extension of an existing subdivision).This property is more than a home it is a canvas of history, lifestyle, & investment opportunity, offering both immediate charm & long-term value for visionaries and developers alike. (id:19720)
Property Details
| MLS® Number | X12393099 |
| Property Type | Single Family |
| Community Name | 807 - Edwardsburgh/Cardinal Twp |
| Community Features | School Bus |
| Features | Wooded Area, Irregular Lot Size, Partially Cleared, Open Space, Lane |
| Parking Space Total | 11 |
| Structure | Barn, Outbuilding, Greenhouse, Workshop |
Building
| Bathroom Total | 2 |
| Bedrooms Above Ground | 4 |
| Bedrooms Total | 4 |
| Amenities | Fireplace(s) |
| Appliances | Dryer, Hood Fan, Water Heater, Stove, Washer, Refrigerator |
| Basement Development | Unfinished |
| Basement Type | Full (unfinished) |
| Construction Style Attachment | Detached |
| Cooling Type | None |
| Exterior Finish | Vinyl Siding |
| Fire Protection | Security System |
| Fireplace Present | Yes |
| Fireplace Total | 2 |
| Fireplace Type | Woodstove |
| Foundation Type | Stone |
| Heating Fuel | Propane |
| Heating Type | Forced Air |
| Stories Total | 2 |
| Size Interior | 3,000 - 3,500 Ft2 |
| Type | House |
| Utility Water | Artesian Well, Dug Well |
Parking
| Attached Garage | |
| Garage |
Land
| Acreage | Yes |
| Sewer | Septic System |
| Size Depth | 3265 Ft ,4 In |
| Size Frontage | 416 Ft ,1 In |
| Size Irregular | 416.1 X 3265.4 Ft |
| Size Total Text | 416.1 X 3265.4 Ft|25 - 50 Acres |
| Zoning Description | Commercial High Density & Rural Residential |
Rooms
| Level | Type | Length | Width | Dimensions |
|---|---|---|---|---|
| Second Level | Primary Bedroom | 5 m | 3.3 m | 5 m x 3.3 m |
| Second Level | Bedroom 2 | 4.8 m | 3.3 m | 4.8 m x 3.3 m |
| Second Level | Bedroom 3 | 3.5 m | 2.5 m | 3.5 m x 2.5 m |
| Second Level | Bedroom 4 | 3.5 m | 2.4 m | 3.5 m x 2.4 m |
| Second Level | Bathroom | 4 m | 2.6 m | 4 m x 2.6 m |
| Main Level | Foyer | 4.1 m | 2.4 m | 4.1 m x 2.4 m |
| Main Level | Living Room | 5.1 m | 3.5 m | 5.1 m x 3.5 m |
| Main Level | Family Room | 6 m | 4.2 m | 6 m x 4.2 m |
| Main Level | Dining Room | 5.8 m | 5.2 m | 5.8 m x 5.2 m |
| Main Level | Kitchen | 6.5 m | 3.5 m | 6.5 m x 3.5 m |
| Main Level | Office | 4.3 m | 2.6 m | 4.3 m x 2.6 m |
| Main Level | Workshop | 4.3 m | 1.9 m | 4.3 m x 1.9 m |
| Main Level | Bathroom | 2.6 m | 1.5 m | 2.6 m x 1.5 m |
| Main Level | Laundry Room | 1.9 m | 0.8 m | 1.9 m x 0.8 m |
| Main Level | Utility Room | 4 m | 3.3 m | 4 m x 3.3 m |
Utilities
| Electricity | Installed |
Contact Us
Contact us for more information
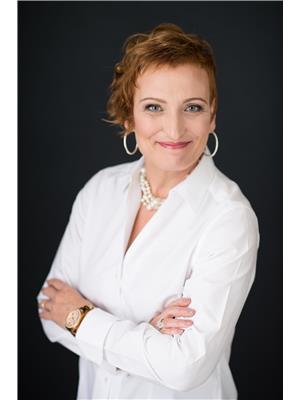
Suzanne Aleinik
Salesperson
www.suzannealeinik.ca/
www.facebook.com/SuzanneAleinik/
2912 Woodroffe Avenue
Ottawa, Ontario K2J 4P7
(613) 216-1755
(613) 825-0878
www.remaxaffiliates.ca/


