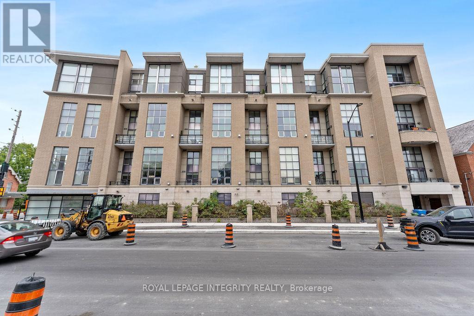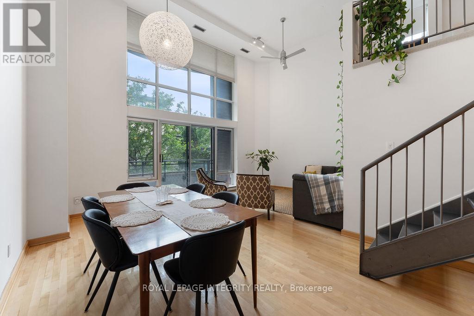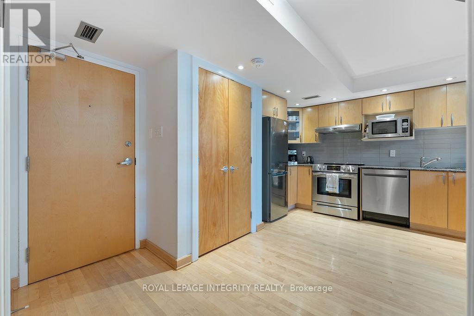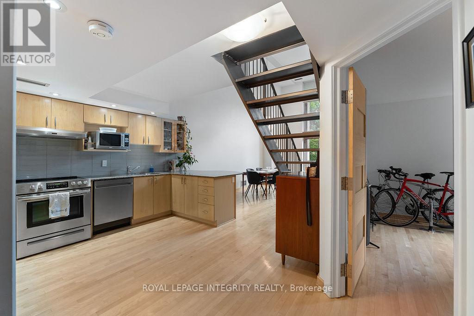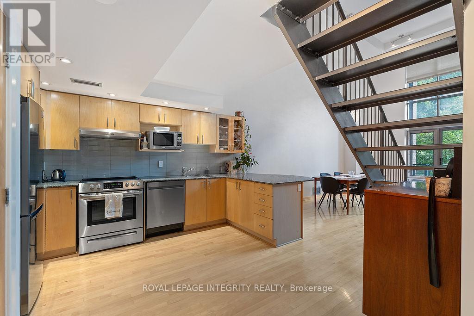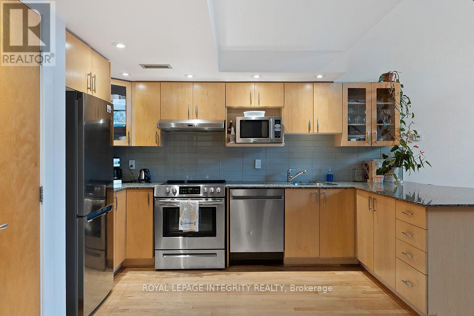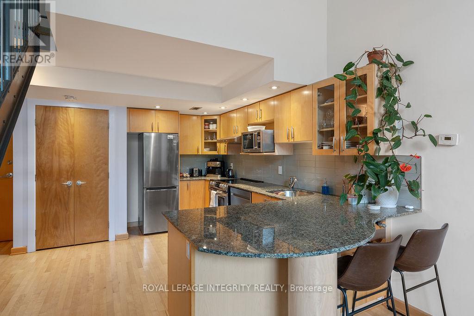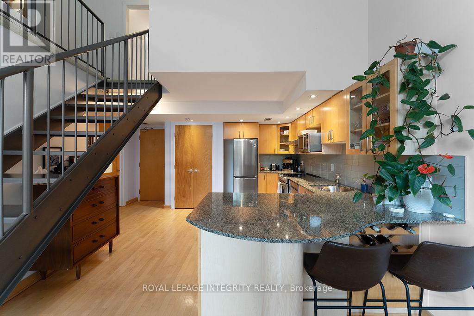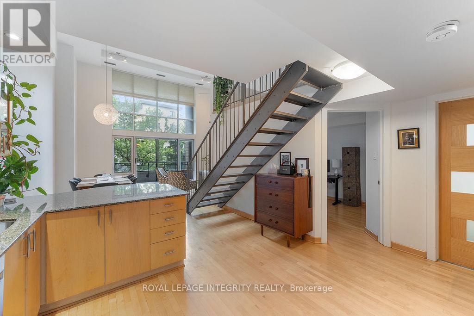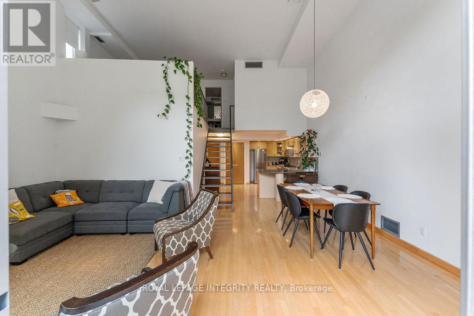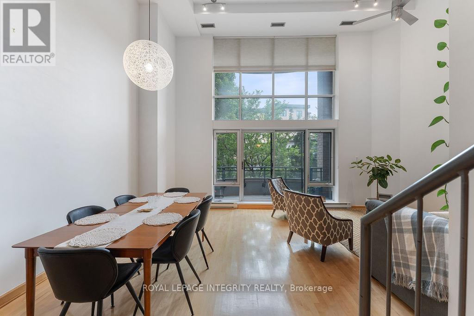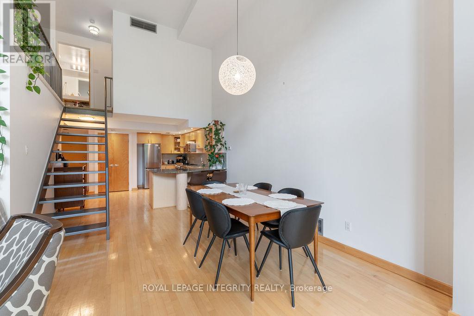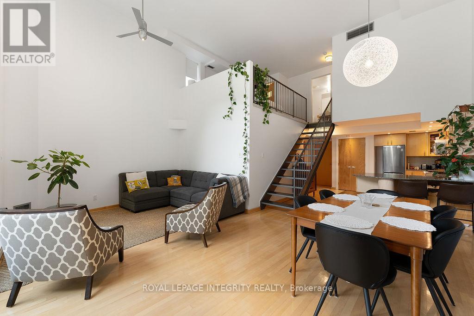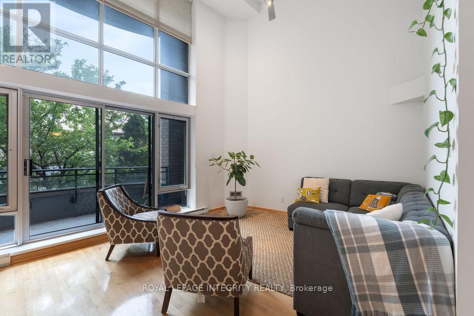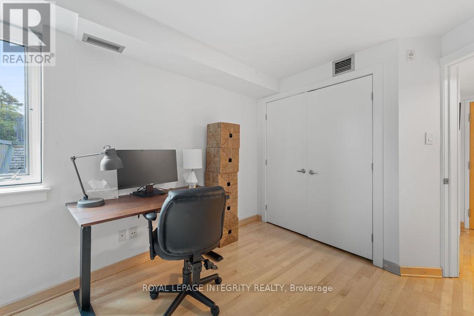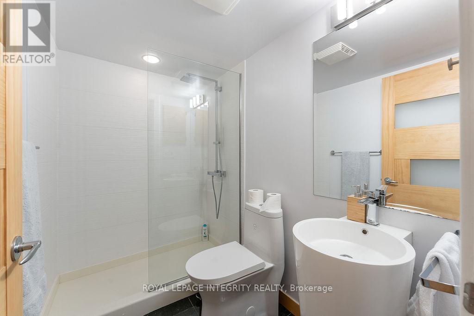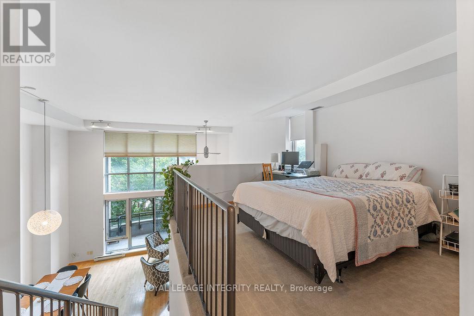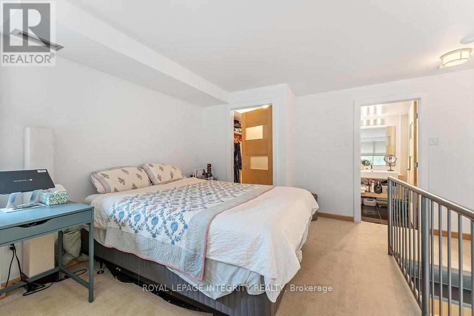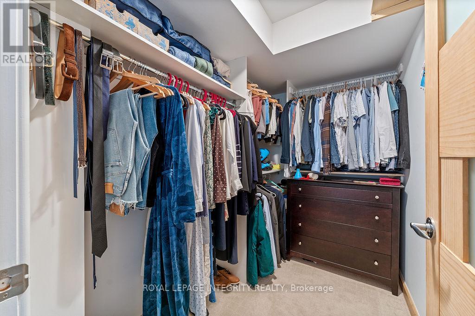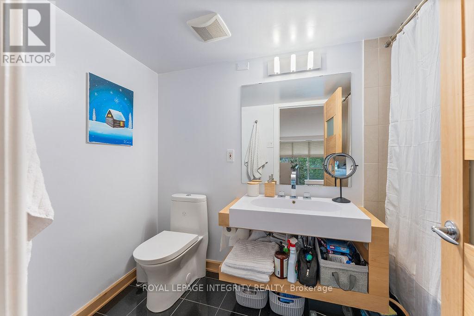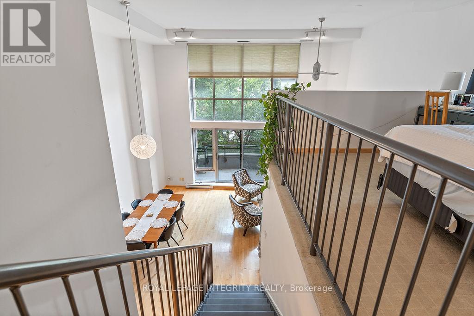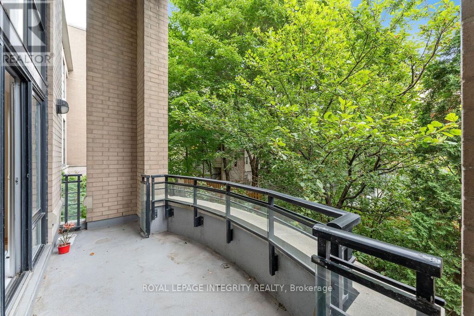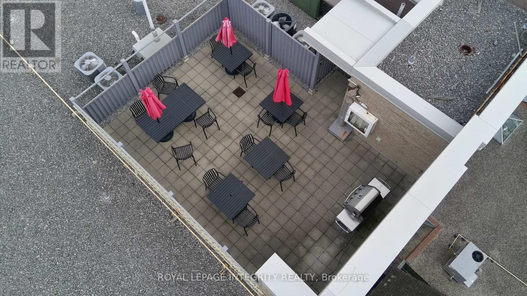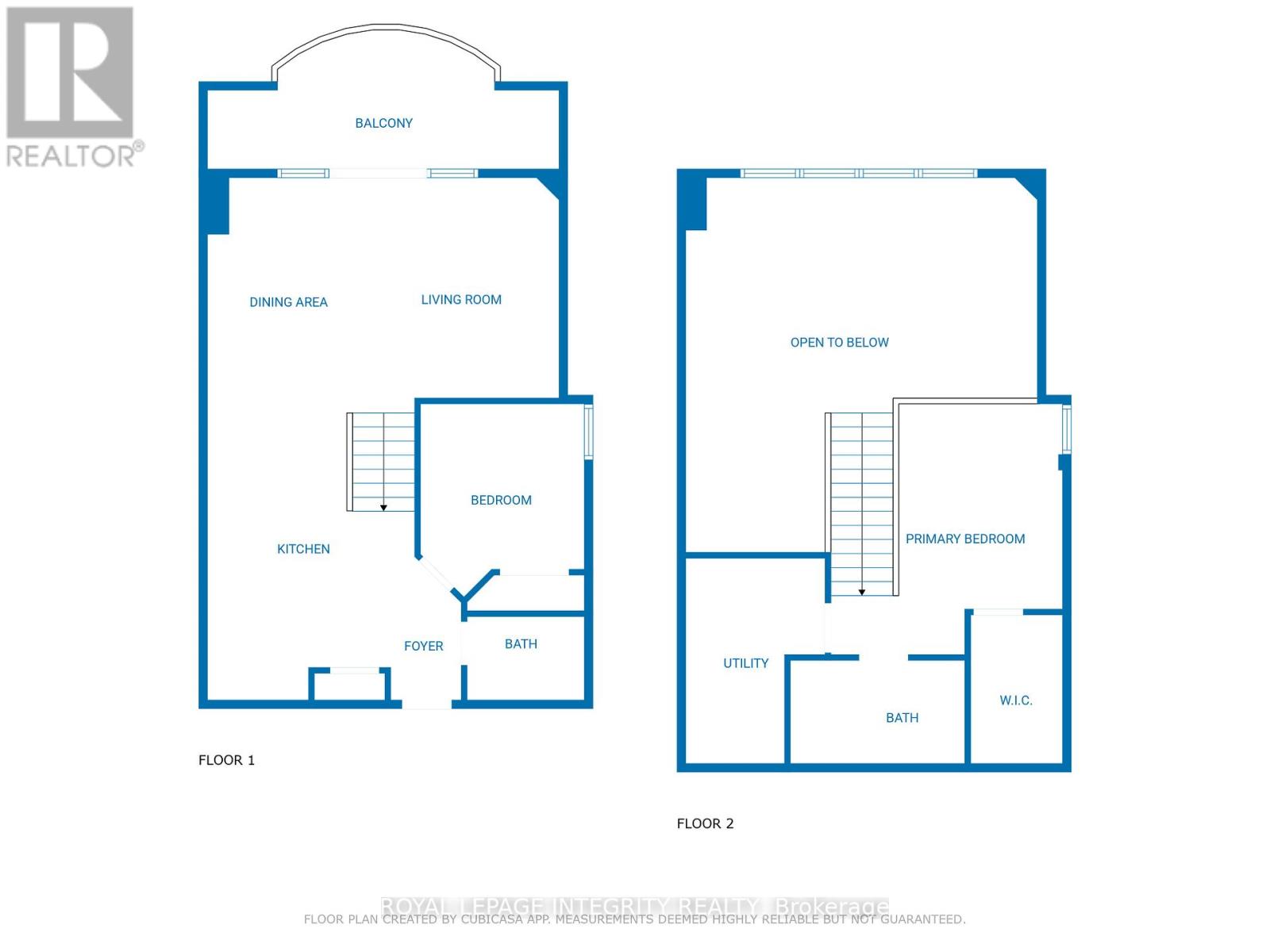111 - 29 Main Street Ottawa, Ontario K1S 1B1
$579,900Maintenance, Water, Insurance
$932.49 Monthly
Maintenance, Water, Insurance
$932.49 MonthlyOver 1,000sf of modern loft-style living in Suite 111 @ 29 Main St, The Glassworks by Charlesfort, designed by award-winning architect Barry Hobin. This 2-bedroom, 2-bath suite features an open-concept layout with gleaming hardwood floors, a sleek kitchen with granite eat-up breakfast bar, and 17-foot floor-to-ceiling windows that open to a private curved balcony (approx. 6' x 18') perfect for entertaining or relaxing. Upstairs offers a generous bedroom, full bath, walk-in closet, and ample storage. Residents enjoy a rooftop terrace with a BBQ and entertaining space, plus elevator access. Ideally located just a block from the Rideau Canal, walking distance to ByWard Market, Rideau Centre/LRT, Centretown dining, museums, and Lansdowne Parks concerts and sporting events. Quick access to Hwy 417 and nearby Canal and Rideau River trails make this urban oasis perfect for city living with a touch of nature. Don't miss this one! (id:19720)
Property Details
| MLS® Number | X12394322 |
| Property Type | Single Family |
| Community Name | 4408 - Ottawa East |
| Community Features | Pets Allowed With Restrictions |
| Equipment Type | Water Heater |
| Features | Flat Site, Balcony, In Suite Laundry |
| Parking Space Total | 1 |
| Rental Equipment Type | Water Heater |
| Structure | Patio(s) |
Building
| Bathroom Total | 2 |
| Bedrooms Above Ground | 2 |
| Bedrooms Total | 2 |
| Appliances | Garage Door Opener Remote(s), Intercom, Water Heater, Dishwasher, Dryer, Hood Fan, Stove, Washer, Refrigerator |
| Basement Type | None |
| Cooling Type | Central Air Conditioning |
| Exterior Finish | Brick |
| Fire Protection | Monitored Alarm |
| Heating Fuel | Natural Gas |
| Heating Type | Forced Air |
| Size Interior | 1,000 - 1,199 Ft2 |
| Type | Apartment |
Parking
| Underground | |
| Garage |
Land
| Acreage | No |
Rooms
| Level | Type | Length | Width | Dimensions |
|---|---|---|---|---|
| Main Level | Bedroom 2 | 2.92 m | 2.49 m | 2.92 m x 2.49 m |
| Main Level | Other | 6.25 m | 2.49 m | 6.25 m x 2.49 m |
| Main Level | Kitchen | 3.68 m | 5.38 m | 3.68 m x 5.38 m |
| Main Level | Dining Room | 2.87 m | 3.94 m | 2.87 m x 3.94 m |
| Main Level | Living Room | 3.45 m | 3.94 m | 3.45 m x 3.94 m |
| Main Level | Foyer | 1.24 m | 2.57 m | 1.24 m x 2.57 m |
| Main Level | Bathroom | 2.08 m | 1.5 m | 2.08 m x 1.5 m |
| Upper Level | Primary Bedroom | 4.11 m | 4.47 m | 4.11 m x 4.47 m |
| Upper Level | Bathroom | 3.1 m | 1.83 m | 3.1 m x 1.83 m |
| Upper Level | Other | 1.65 m | 2.64 m | 1.65 m x 2.64 m |
| Upper Level | Utility Room | 2.46 m | 3.66 m | 2.46 m x 3.66 m |
https://www.realtor.ca/real-estate/28842083/111-29-main-street-ottawa-4408-ottawa-east
Contact Us
Contact us for more information

Johnny Kulwartian
Salesperson
www.kulrealestate.com/
www.facebook.com/KulListings
2148 Carling Ave., Unit 6
Ottawa, Ontario K2A 1H1
(613) 829-1818
royallepageintegrity.ca/


