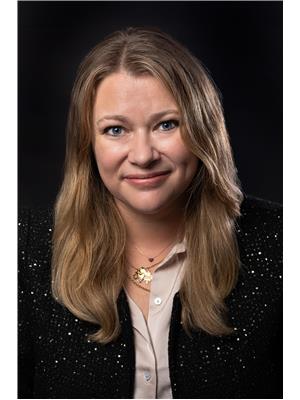727 Arcadian Private Ottawa, Ontario K2T 0S8
$2,350 Monthly
Welcome to this brand-new, never-lived-in 3-storey upper unit in Kanata Parkside Community. Featuring 2 spacious ensuite bedrooms, 2.5 bathrooms, and a bright open-concept layout with 1260 sqft of living space per builder plan. This home offers comfort and modern style in a prime location. Community park is right in front of the unit . All windows are south facing with plenty of natural light. Enjoy a sleek kitchen with stainless steel appliances, quartz countertop and a sunny balcony, in-unit laundry, and heated underground parking. Steps from Tanger Outlets, Costco, transit, and Hwy 417, and located in the top-rated Earl of March & All Saints school zones this is ideal for professionals or young families looking for effortless living near it all. (id:19720)
Property Details
| MLS® Number | X12397235 |
| Property Type | Single Family |
| Community Name | 9007 - Kanata - Kanata Lakes/Heritage Hills |
| Equipment Type | Water Heater, Furnace |
| Parking Space Total | 1 |
| Rental Equipment Type | Water Heater, Furnace |
Building
| Bathroom Total | 3 |
| Bedrooms Above Ground | 2 |
| Bedrooms Total | 2 |
| Age | New Building |
| Construction Style Attachment | Attached |
| Cooling Type | Central Air Conditioning |
| Exterior Finish | Brick, Vinyl Siding |
| Foundation Type | Block |
| Half Bath Total | 1 |
| Heating Fuel | Natural Gas |
| Heating Type | Forced Air |
| Stories Total | 3 |
| Size Interior | 1,100 - 1,500 Ft2 |
| Type | Row / Townhouse |
| Utility Water | Municipal Water |
Parking
| Detached Garage | |
| No Garage | |
| Covered |
Land
| Acreage | No |
| Sewer | Sanitary Sewer |
Rooms
| Level | Type | Length | Width | Dimensions |
|---|---|---|---|---|
| Second Level | Great Room | 5.1562 m | 3.9624 m | 5.1562 m x 3.9624 m |
| Second Level | Kitchen | 2.6416 m | 3.9624 m | 2.6416 m x 3.9624 m |
| Third Level | Primary Bedroom | 3.1496 m | 3.7592 m | 3.1496 m x 3.7592 m |
| Third Level | Bedroom 2 | 2.921 m | 3.1496 m | 2.921 m x 3.1496 m |
Contact Us
Contact us for more information

Sandrine Laurens
Salesperson
2148 Carling Ave., Unit 6
Ottawa, Ontario K2A 1H1
(613) 829-1818
royallepageintegrity.ca/

Haiyun Wang
Salesperson
2148 Carling Ave., Unit 6
Ottawa, Ontario K2A 1H1
(613) 829-1818
royallepageintegrity.ca/



















