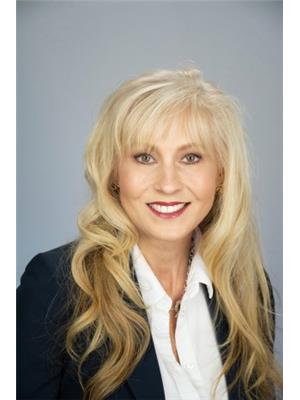14 William Street Brockville, Ontario K6V 4V2
$389,900
Welcome to this charming 3 bedroom, 2 bathroom century home, ideally situated in downtown Brockville. You'll love the eye-catching verandah with Victorian trim - perfect for your morning coffee or relaxing with a good book. Inside, the bright and spacious main floor features beautiful hardwood floors and an abundance of natural light. The inviting living room with a gas fireplace, a functional kitchen with island and pantry, and a versatile formal dining room (or family room) with patio doors offer flexible living spaces for your family's needs. Convenience is key with a combined laundry room and 3-piece bathroom on the main level, complete with ample cabinetry. Upstairs, you'll find three comfortable bedrooms, a second 3-piece bathroom, and a bonus room ideal for a home office or walk-in closet off the primary bedroom. Immediate possession is available! Don't miss your chance to live just steps from the St. Lawrence River, local shops, restaurants, farmers market, and year-round community events. (id:19720)
Property Details
| MLS® Number | X12397895 |
| Property Type | Single Family |
| Community Name | 810 - Brockville |
| Amenities Near By | Public Transit |
| Features | Carpet Free |
| Parking Space Total | 2 |
Building
| Bathroom Total | 2 |
| Bedrooms Above Ground | 3 |
| Bedrooms Total | 3 |
| Amenities | Fireplace(s) |
| Appliances | Dishwasher, Dryer, Microwave, Stove, Washer, Refrigerator |
| Basement Development | Unfinished |
| Basement Type | Partial (unfinished) |
| Construction Style Attachment | Detached |
| Exterior Finish | Aluminum Siding |
| Fireplace Present | Yes |
| Fireplace Total | 1 |
| Foundation Type | Stone |
| Heating Fuel | Natural Gas |
| Heating Type | Hot Water Radiator Heat |
| Stories Total | 2 |
| Size Interior | 1,100 - 1,500 Ft2 |
| Type | House |
| Utility Water | Municipal Water |
Parking
| No Garage |
Land
| Acreage | No |
| Fence Type | Fenced Yard |
| Land Amenities | Public Transit |
| Sewer | Sanitary Sewer |
| Size Depth | 100 Ft |
| Size Frontage | 41 Ft |
| Size Irregular | 41 X 100 Ft |
| Size Total Text | 41 X 100 Ft |
| Zoning Description | R4 |
Rooms
| Level | Type | Length | Width | Dimensions |
|---|---|---|---|---|
| Second Level | Primary Bedroom | 3.49 m | 3.33 m | 3.49 m x 3.33 m |
| Second Level | Bedroom | 2.97 m | 3.76 m | 2.97 m x 3.76 m |
| Second Level | Bedroom | 3.39 m | 3.93 m | 3.39 m x 3.93 m |
| Second Level | Office | 2.31 m | 2.68 m | 2.31 m x 2.68 m |
| Second Level | Bathroom | 1.9 m | 1.62 m | 1.9 m x 1.62 m |
| Main Level | Foyer | 1.91 m | 3.68 m | 1.91 m x 3.68 m |
| Main Level | Kitchen | 5.58 m | 4.76 m | 5.58 m x 4.76 m |
| Main Level | Living Room | 3.46 m | 7.39 m | 3.46 m x 7.39 m |
| Main Level | Dining Room | 3.78 m | 3.8 m | 3.78 m x 3.8 m |
| Main Level | Bathroom | 2.6 m | 3.77 m | 2.6 m x 3.77 m |
https://www.realtor.ca/real-estate/28850098/14-william-street-brockville-810-brockville
Contact Us
Contact us for more information

Sharon Jordan
Broker
3000 County Road 43
Kemptville, Ontario K0G 1J0
(613) 258-4900
(613) 215-0882
www.remaxaffiliates.ca/







































