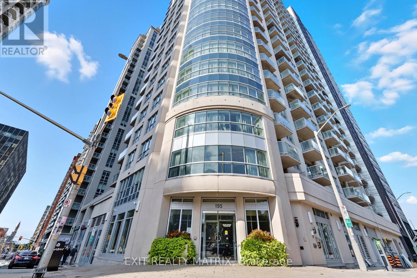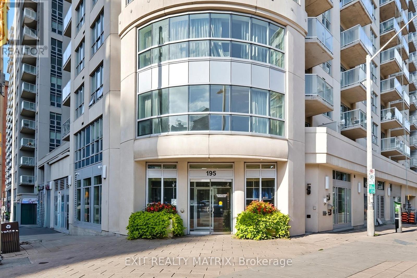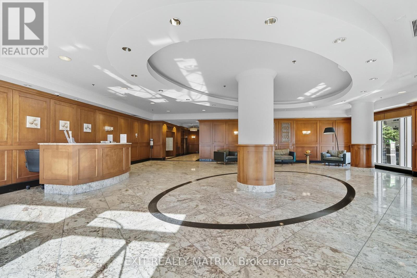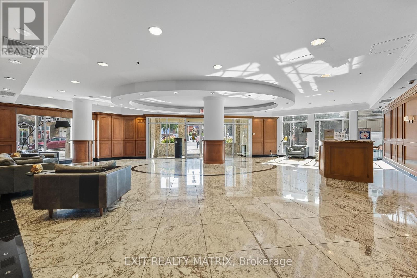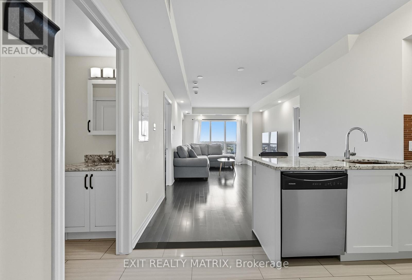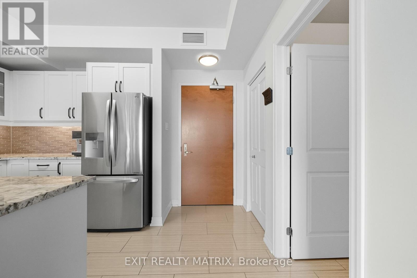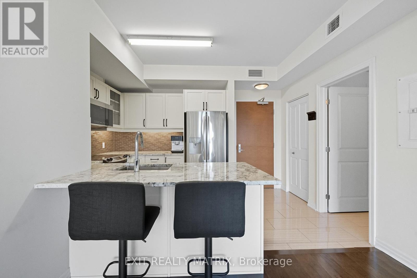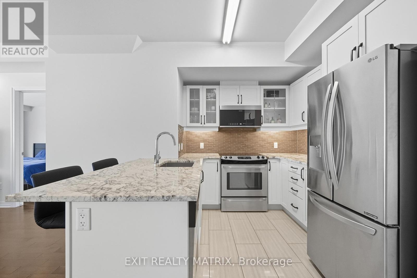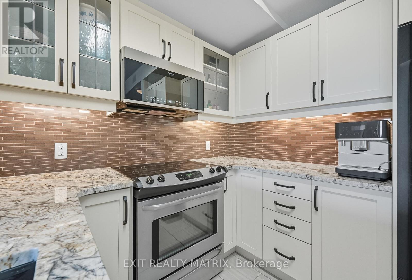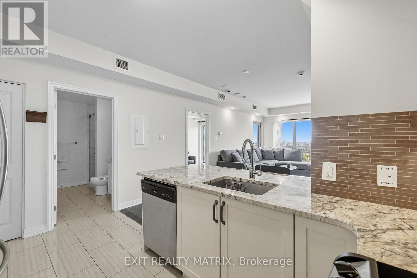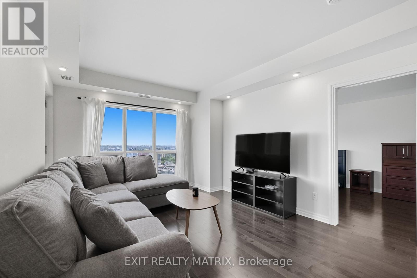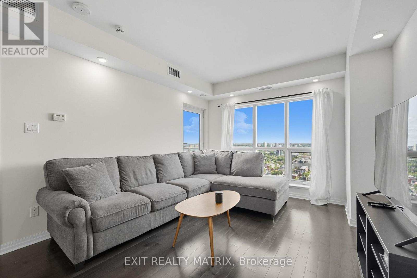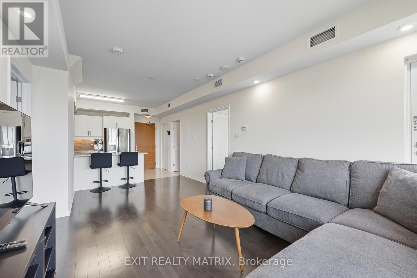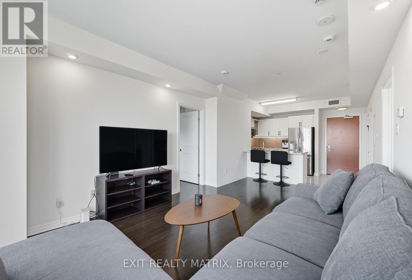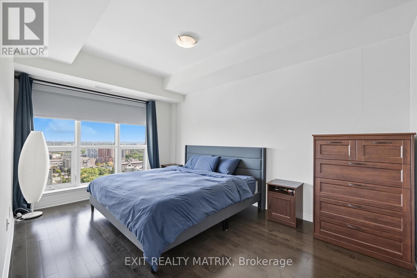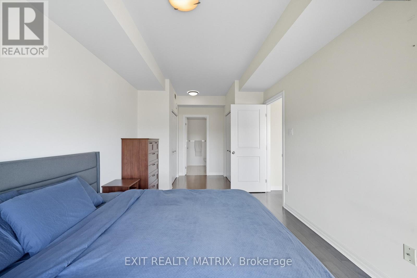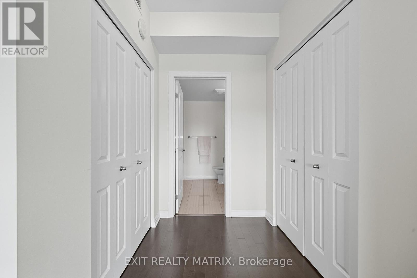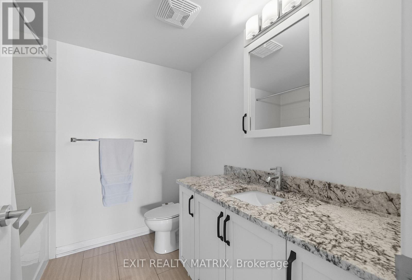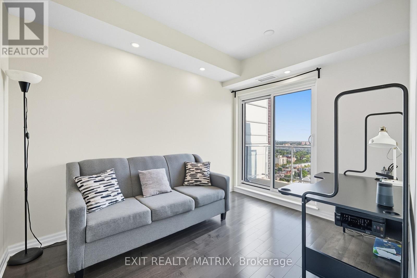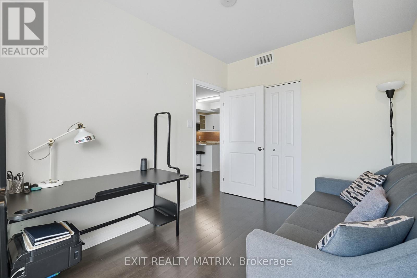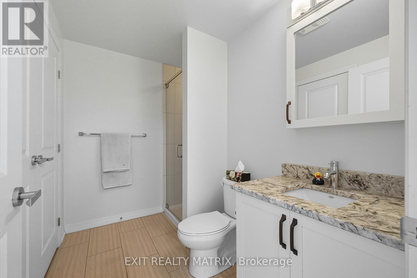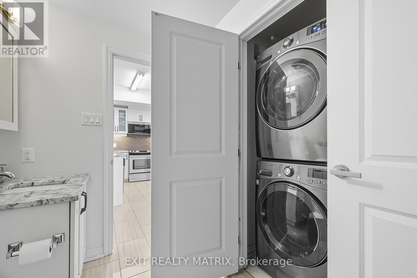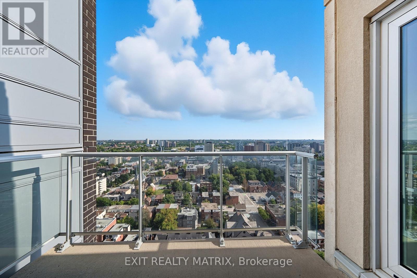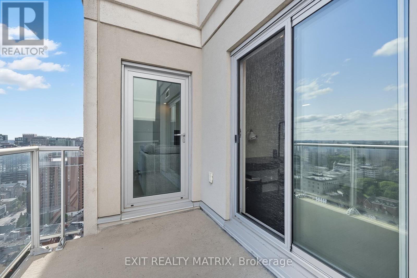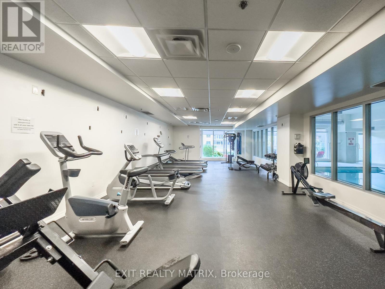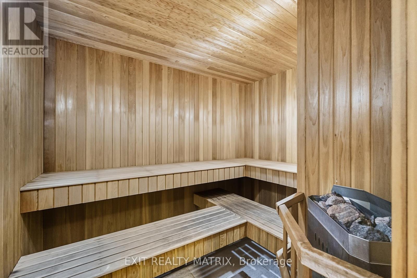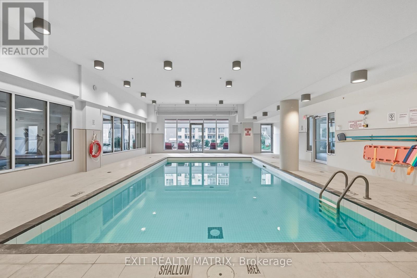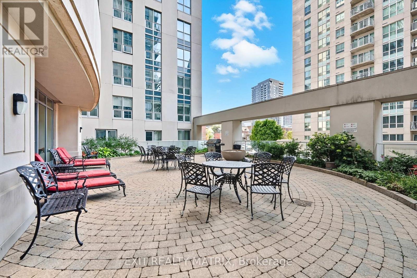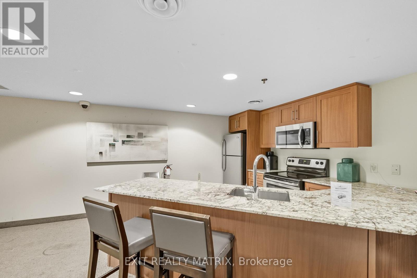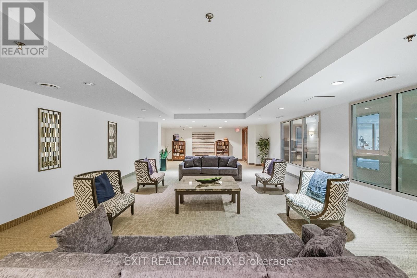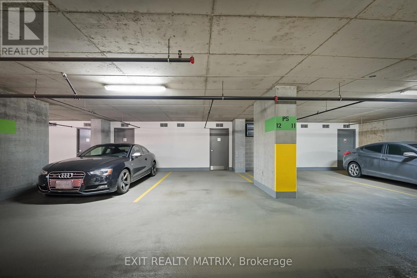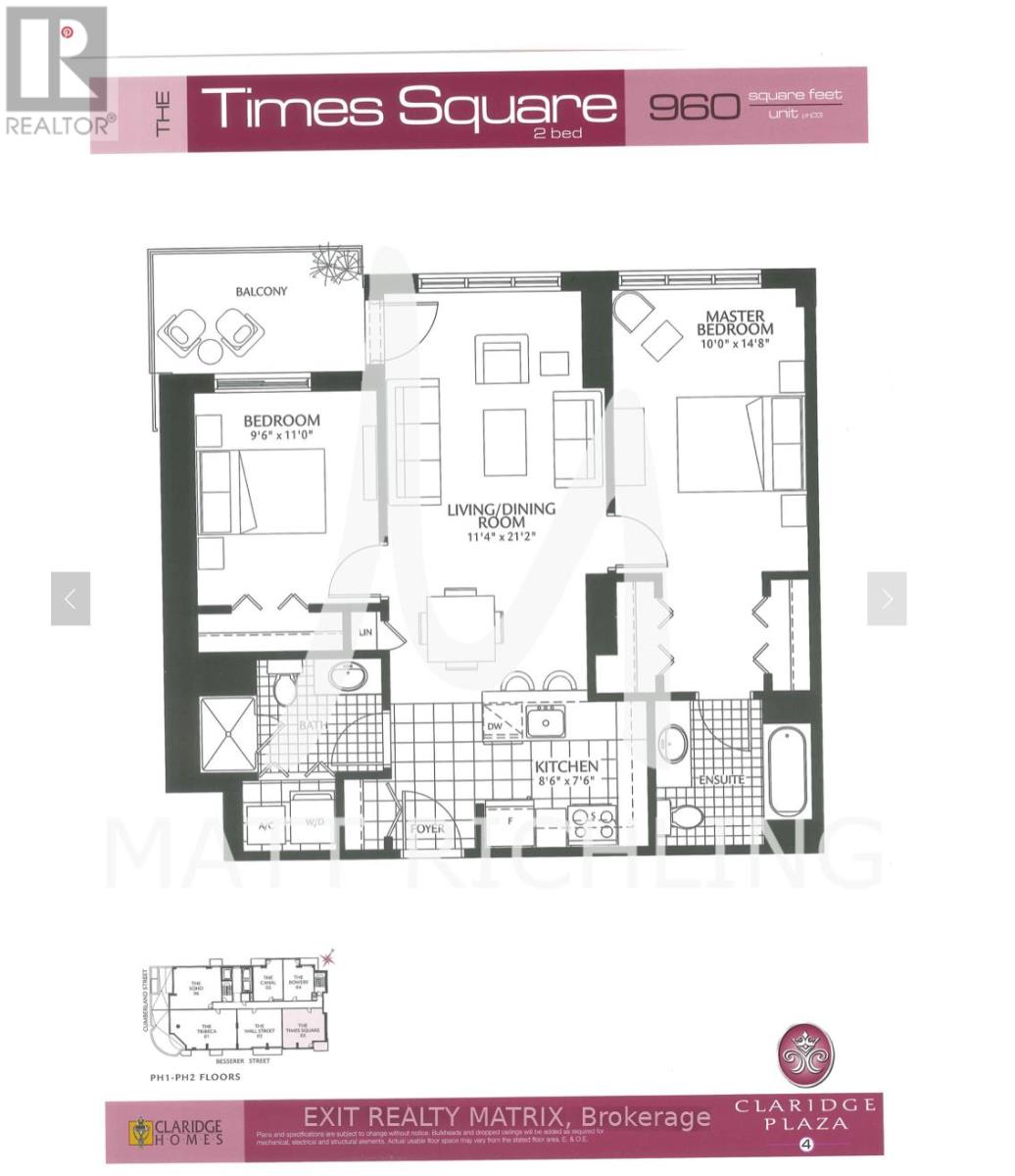2803 - 195 Besserer Street Ottawa, Ontario K1N 0B6
$3,000 Monthly
Welcome to Unit 2803 at 195 Besserer Street! This luxurious penthouse suite comes fully furnished with upscale pieces including a king bed and frame, large sectional sofa, Samsung flatscreen TV, desk, office chair, dishes, cutlery, etc.This 2-bedroom, 2-bathroom unit is move-in ready, offering stunning city views and the privacy of having no neighbours above. The modern kitchen with granite countertops opens to a bright living and dining area, perfect for entertaining or relaxing. The primary suite includes a spacious 4-piece ensuite, and the second bedroom offers flexibility for guests or a home office. In-suite laundry and a private balcony add to the convenience. Building amenities include an indoor pool, gym, party room, and outdoor terrace with BBQs. Ideally located steps from Ottawa U, grocery stores, LCBO, and the ByWard Market. Rent includes: water, heat, air conditioning, and storage locker! One premium underground parking spot available for $150/month. (id:19720)
Property Details
| MLS® Number | X12398857 |
| Property Type | Single Family |
| Community Name | 4003 - Sandy Hill |
| Community Features | Pets Allowed With Restrictions |
| Features | Wheelchair Access, Balcony, In Suite Laundry, Sauna |
| Parking Space Total | 1 |
Building
| Bathroom Total | 2 |
| Bedrooms Above Ground | 2 |
| Bedrooms Total | 2 |
| Amenities | Storage - Locker |
| Appliances | Blinds, Dishwasher, Dryer, Furniture, Microwave, Stove, Washer, Refrigerator |
| Basement Type | None |
| Cooling Type | Central Air Conditioning |
| Exterior Finish | Concrete |
| Heating Fuel | Natural Gas |
| Heating Type | Forced Air |
| Size Interior | 900 - 999 Ft2 |
| Type | Apartment |
Parking
| Underground | |
| Garage |
Land
| Acreage | No |
Rooms
| Level | Type | Length | Width | Dimensions |
|---|---|---|---|---|
| Main Level | Foyer | 2.26 m | 1.3 m | 2.26 m x 1.3 m |
| Main Level | Kitchen | 2.71 m | 2.26 m | 2.71 m x 2.26 m |
| Main Level | Dining Room | 3.02 m | 1.99 m | 3.02 m x 1.99 m |
| Main Level | Living Room | 4.37 m | 3.37 m | 4.37 m x 3.37 m |
| Main Level | Primary Bedroom | 6.26 m | 2.95 m | 6.26 m x 2.95 m |
| Main Level | Bathroom | 2.31 m | 2.26 m | 2.31 m x 2.26 m |
| Main Level | Bedroom 2 | 3.27 m | 2.64 m | 3.27 m x 2.64 m |
| Main Level | Bathroom | 2.64 m | 2.61 m | 2.64 m x 2.61 m |
https://www.realtor.ca/real-estate/28852573/2803-195-besserer-street-ottawa-4003-sandy-hill
Contact Us
Contact us for more information

Chantal Bedard
Salesperson
brittanybekkers.com/
785 Notre Dame St, Po Box 1345
Embrun, Ontario K0A 1W0
(613) 443-4300
(613) 443-5743
www.exitottawa.com/


