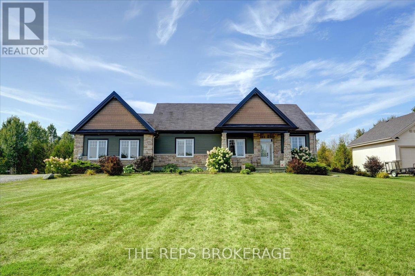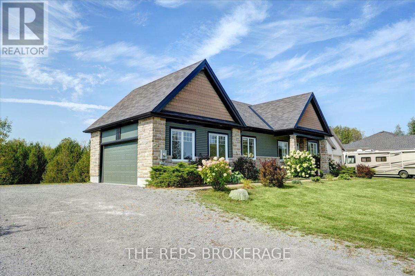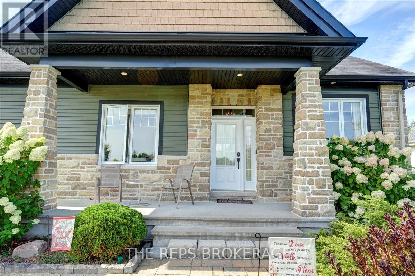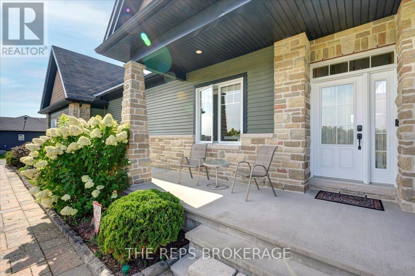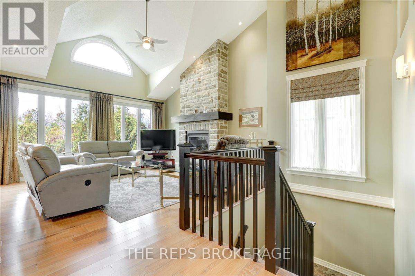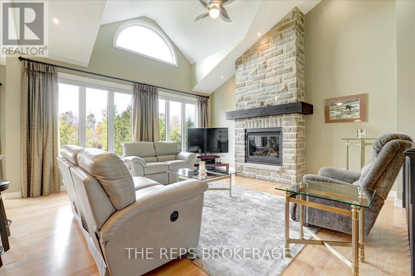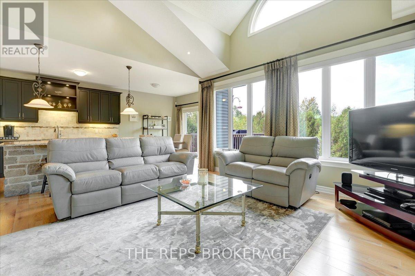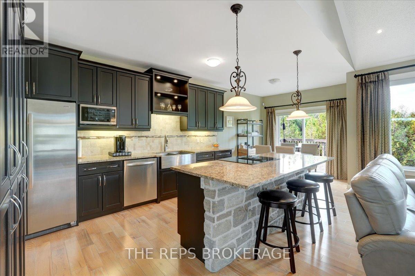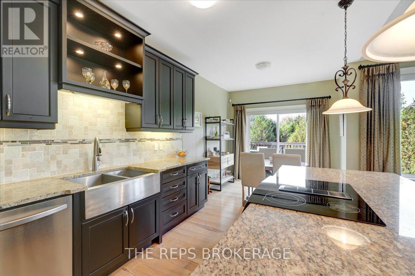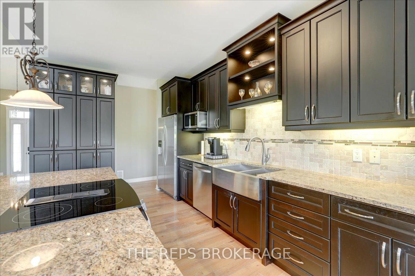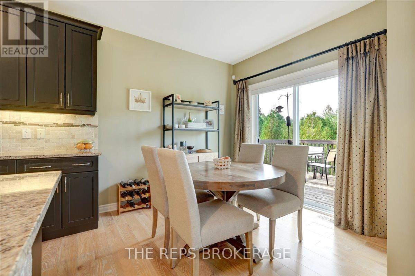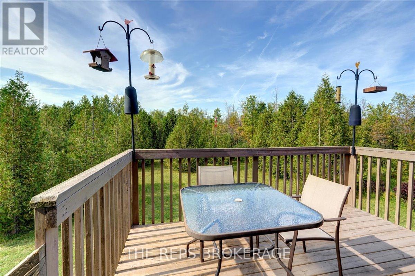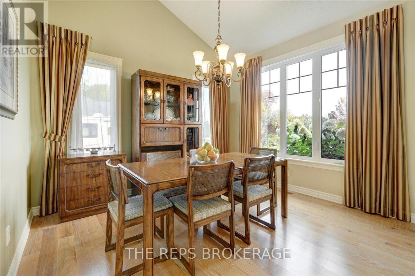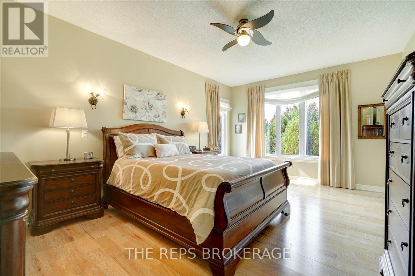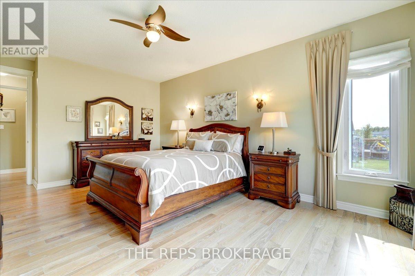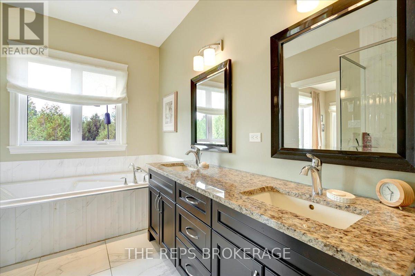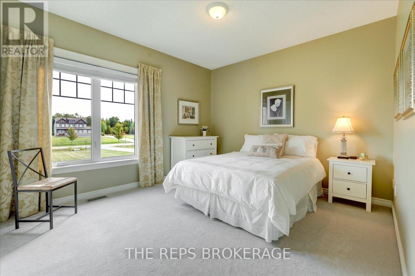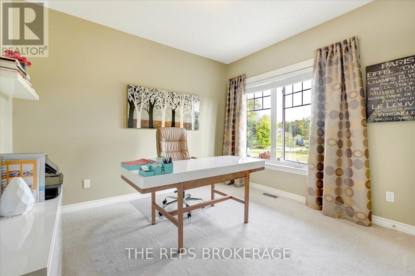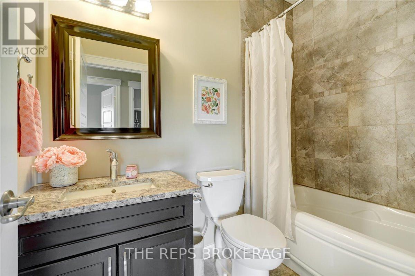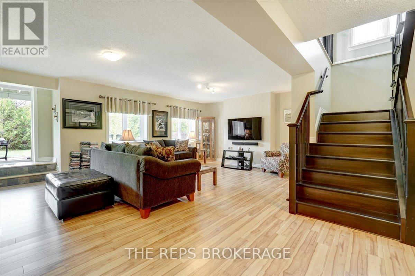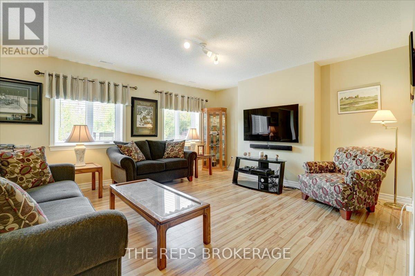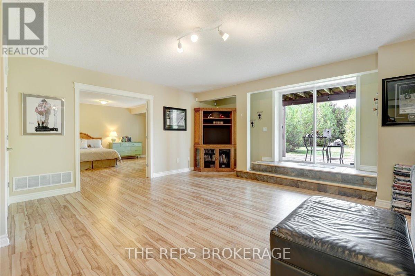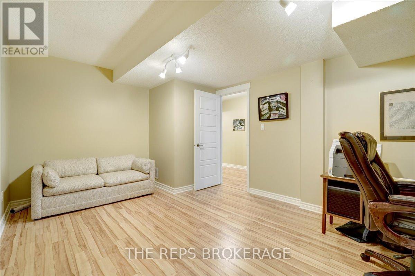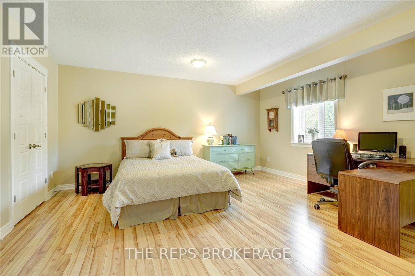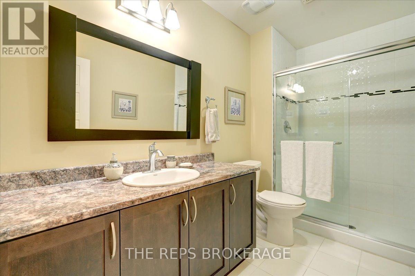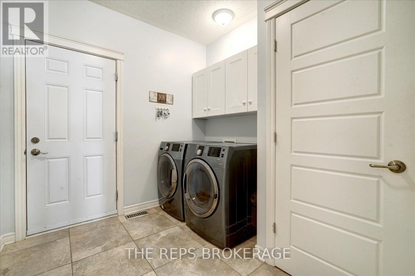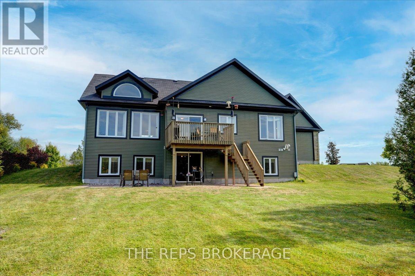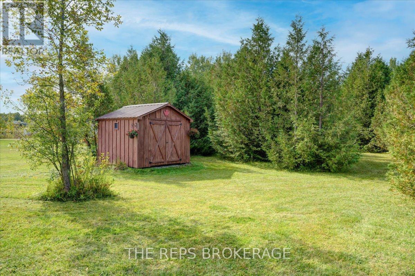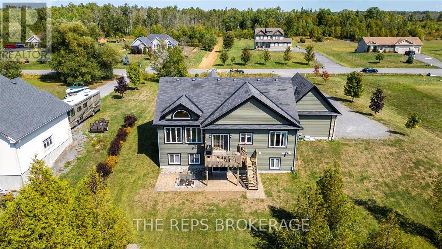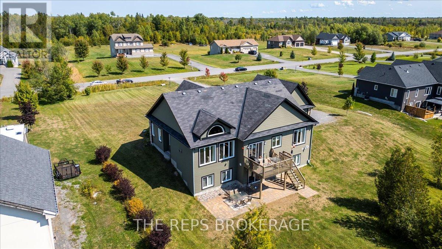206 Country Lane Drive W Beckwith, Ontario K7C 3P2
$1,125,000
Welcome to 206 Country Lane, a true showpiece bungalow where luxury living meets country charm. Built in 2011 and meticulously maintained, this home sits on a 1.5-acre landscaped lot with a private double driveway, manicured front gardens, and a large rear yard that enhances the full walk-out basement design. Open, Airy, and Elegant From the moment you step inside, you'll be greeted by a large floor-to-ceiling stone fireplace rising into the impressive vaulted ceilings. Every detail has been thoughtfully crafted: 9-foot ceilings on main level, expansive windows with custom coverings, pot lights on dimmers, and gleaming white oak hardwood floors. The gourmet kitchen features a large island, granite countertops, and seamless sightlines to the great room, eating area, and formal dining space. Step out to the elevated deck and enjoy serene views of your private yard perfect for entertaining or quiet evenings at home. The primary suite is a retreat unto itself, with a spa-inspired ensuite boasting granite finishes, a jet tub, and a stand-up shower. Walk-Out Lower Level Bright & Spacious. The fully finished walk-out basement rivals the main level, offering bright, versatile living space with direct access to the backyard. With a separate bedroom and full bathroom this space is perfect for hosting guests or family on extended stays. Patio doors lead you to a hot-tub ready terrace, surrounded by trees, sprawling lawn, and complete privacy. With 1.5 acres, you'll enjoy the best of both worlds: the space and tranquility of country living while still being minutes from Carleton Place, Richmond, and Ottawa. The gently sloping lot adds functionality and beauty ideal for family gatherings, or simply unwinding in nature. Come see this gem today. (id:19720)
Property Details
| MLS® Number | X12398885 |
| Property Type | Single Family |
| Community Name | 910 - Beckwith Twp |
| Community Features | School Bus |
| Equipment Type | Water Heater - Gas, Water Heater |
| Features | Level Lot, Partially Cleared, Sump Pump |
| Parking Space Total | 14 |
| Rental Equipment Type | Water Heater - Gas, Water Heater |
| Structure | Deck, Porch, Shed |
Building
| Bathroom Total | 3 |
| Bedrooms Above Ground | 3 |
| Bedrooms Below Ground | 1 |
| Bedrooms Total | 4 |
| Age | 6 To 15 Years |
| Amenities | Fireplace(s), Separate Electricity Meters, Separate Heating Controls |
| Appliances | Garage Door Opener Remote(s), Central Vacuum, Water Heater, Water Softener, Blinds, Dishwasher, Dryer, Garage Door Opener, Microwave, Storage Shed, Stove, Washer, Two Refrigerators |
| Architectural Style | Bungalow |
| Basement Development | Finished |
| Basement Features | Walk Out |
| Basement Type | Full (finished) |
| Construction Style Attachment | Detached |
| Cooling Type | Central Air Conditioning, Air Exchanger, Ventilation System |
| Exterior Finish | Stone, Vinyl Siding |
| Fire Protection | Alarm System, Monitored Alarm, Security System, Smoke Detectors |
| Fireplace Present | Yes |
| Fireplace Total | 1 |
| Flooring Type | Laminate, Hardwood |
| Foundation Type | Poured Concrete |
| Heating Fuel | Natural Gas |
| Heating Type | Forced Air |
| Stories Total | 1 |
| Size Interior | 1,500 - 2,000 Ft2 |
| Type | House |
| Utility Water | Drilled Well |
Parking
| Attached Garage | |
| Garage |
Land
| Acreage | No |
| Landscape Features | Landscaped |
| Sewer | Septic System |
| Size Depth | 450 Ft |
| Size Frontage | 148 Ft |
| Size Irregular | 148 X 450 Ft |
| Size Total Text | 148 X 450 Ft|1/2 - 1.99 Acres |
| Zoning Description | Residential |
Rooms
| Level | Type | Length | Width | Dimensions |
|---|---|---|---|---|
| Lower Level | Games Room | 3.35 m | 4.87 m | 3.35 m x 4.87 m |
| Lower Level | Bedroom 4 | 4.57 m | 4.87 m | 4.57 m x 4.87 m |
| Lower Level | Family Room | 7.32 m | 10.66 m | 7.32 m x 10.66 m |
| Lower Level | Bedroom 3 | 1.82 m | 2.43 m | 1.82 m x 2.43 m |
| Main Level | Primary Bedroom | 3.86 m | 5.48 m | 3.86 m x 5.48 m |
| Main Level | Bathroom | 2.43 m | 3.86 m | 2.43 m x 3.86 m |
| Main Level | Bathroom | 1.47 m | 2.36 m | 1.47 m x 2.36 m |
| Main Level | Bedroom 2 | 3.04 m | 3.55 m | 3.04 m x 3.55 m |
| Main Level | Bedroom 3 | 3.04 m | 3.55 m | 3.04 m x 3.55 m |
| Main Level | Dining Room | 3.35 m | 3.55 m | 3.35 m x 3.55 m |
| Main Level | Kitchen | 2.89 m | 3.96 m | 2.89 m x 3.96 m |
| Main Level | Laundry Room | 2.74 m | 2.74 m | 2.74 m x 2.74 m |
| Main Level | Great Room | 5.18 m | 4.87 m | 5.18 m x 4.87 m |
Utilities
| Cable | Available |
| Electricity | Installed |
| Wireless | Available |
| Natural Gas Available | Available |
| Electricity Connected | Connected |
https://www.realtor.ca/real-estate/28852681/206-country-lane-drive-w-beckwith-910-beckwith-twp
Contact Us
Contact us for more information
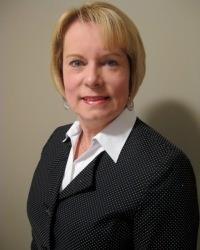
Donna Hurren
Salesperson
900 Exhibition Way Unit 106
Ottawa, Ontario K1S 5J3
(613) 900-7377
www.thereps.ca/

Ronaldo Sayah
Broker of Record
www.thereps.ca/
900 Exhibition Way Unit 106
Ottawa, Ontario K1S 5J3
(613) 900-7377
www.thereps.ca/


