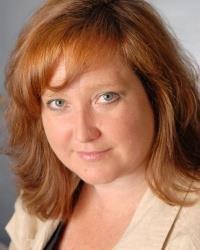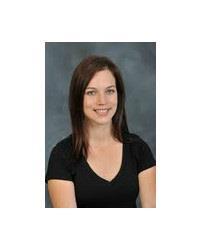17 Arbuckle Crescent Ottawa, Ontario K2G 5H1
$899,900
5 Bedrooms | 3.5 Bathrooms | Double Garage | Prime Central Location | No Rear Neighbours! Welcome to this bright and spacious family home in one of the most desirable central neighborhoods! Featuring 4 bedrooms upstairs plus an additional room/ bedroom, hobby room, and full bathroom in the finished basement. This home offers exceptional flexibility for growing families or multi-generational living. Key Features: Main Level: Sun-filled living spaces with elegant hardwood floors throughout, open concept kitchen to eating area and family room. Upper Level: Brand new carpet on stairs and upper hallway for a fresh, modern touch, 4 large bedrooms and plenty of closet space. Basement: Fully finished with large recreation room, full bath, additional room that could be a spill over bedroom, and hobby room. Outdoor Living: No rear Neighbours for ultimate privacy and a serene backyard experience. Double Garage: Ample parking and storage space. Location: Steps from parks, shopping, and local transit, offering both convenience and lifestyle. This is your chance to own a move-in ready home in a sought-after area with room for everyone! 24 hour irrevocable on all offers. (id:19720)
Property Details
| MLS® Number | X12399797 |
| Property Type | Single Family |
| Community Name | 7606 - Manordale |
| Equipment Type | Water Heater |
| Parking Space Total | 6 |
| Rental Equipment Type | Water Heater |
Building
| Bathroom Total | 4 |
| Bedrooms Above Ground | 4 |
| Bedrooms Total | 4 |
| Amenities | Fireplace(s) |
| Appliances | Water Heater - Tankless |
| Basement Development | Finished |
| Basement Type | N/a (finished) |
| Construction Style Attachment | Detached |
| Cooling Type | Central Air Conditioning |
| Exterior Finish | Brick, Vinyl Siding |
| Fireplace Present | Yes |
| Foundation Type | Poured Concrete |
| Half Bath Total | 1 |
| Heating Fuel | Natural Gas |
| Heating Type | Forced Air |
| Stories Total | 2 |
| Size Interior | 2,500 - 3,000 Ft2 |
| Type | House |
| Utility Water | Municipal Water |
Parking
| Attached Garage | |
| Garage |
Land
| Acreage | No |
| Sewer | Sanitary Sewer |
| Size Depth | 99 Ft ,9 In |
| Size Frontage | 51 Ft ,7 In |
| Size Irregular | 51.6 X 99.8 Ft |
| Size Total Text | 51.6 X 99.8 Ft |
Rooms
| Level | Type | Length | Width | Dimensions |
|---|---|---|---|---|
| Second Level | Bathroom | 1.52 m | 1.98 m | 1.52 m x 1.98 m |
| Second Level | Bathroom | 2.74 m | 2.44 m | 2.74 m x 2.44 m |
| Second Level | Bedroom | 4.2 m | 3.21 m | 4.2 m x 3.21 m |
| Second Level | Bedroom 2 | 4.23 m | 3.21 m | 4.23 m x 3.21 m |
| Second Level | Bedroom 3 | 3.26 m | 4.58 m | 3.26 m x 4.58 m |
| Second Level | Primary Bedroom | 5.21 m | 6.32 m | 5.21 m x 6.32 m |
| Basement | Bedroom | 3.88 m | 4.28 m | 3.88 m x 4.28 m |
| Basement | Study | 3.35 m | 4.28 m | 3.35 m x 4.28 m |
| Basement | Recreational, Games Room | 5.79 m | 5.06 m | 5.79 m x 5.06 m |
| Basement | Recreational, Games Room | 3.35 m | 4.28 m | 3.35 m x 4.28 m |
| Basement | Utility Room | 4.16 m | 4.28 m | 4.16 m x 4.28 m |
| Basement | Bathroom | 1.4 m | 1.52 m | 1.4 m x 1.52 m |
| Main Level | Living Room | 3.65 m | 6.14 m | 3.65 m x 6.14 m |
| Main Level | Bathroom | 1.4 m | 1.52 m | 1.4 m x 1.52 m |
| Main Level | Dining Room | 4.6 m | 3.2 m | 4.6 m x 3.2 m |
| Main Level | Foyer | 2.24 m | 2.84 m | 2.24 m x 2.84 m |
| Main Level | Kitchen | 5.74 m | 4.27 m | 5.74 m x 4.27 m |
| Main Level | Family Room | 5.14 m | 4.27 m | 5.14 m x 4.27 m |
| Main Level | Laundry Room | 3.32 m | 2.96 m | 3.32 m x 2.96 m |
https://www.realtor.ca/real-estate/28854200/17-arbuckle-crescent-ottawa-7606-manordale
Contact Us
Contact us for more information

Anne Winch
Salesperson
www.annewinch.com/
2148 Carling Ave., Unit 6
Ottawa, Ontario K2A 1H1
(613) 829-1818
royallepageintegrity.ca/

Erica Proulx
Salesperson
2148 Carling Ave., Unit 6
Ottawa, Ontario K2A 1H1
(613) 829-1818
royallepageintegrity.ca/













































