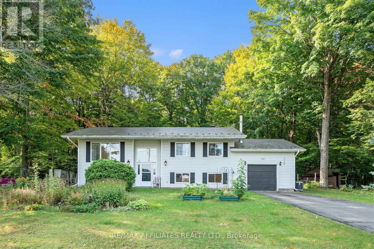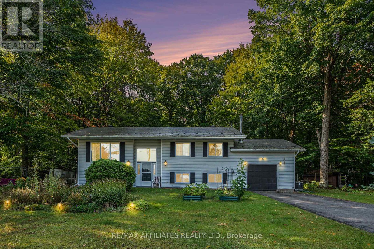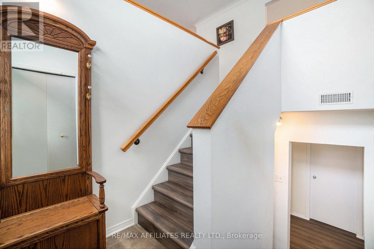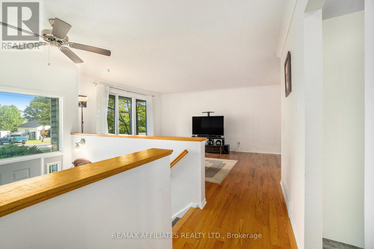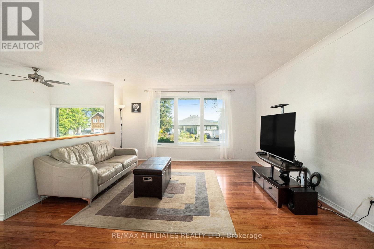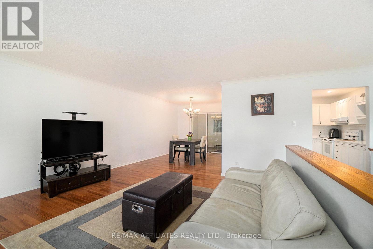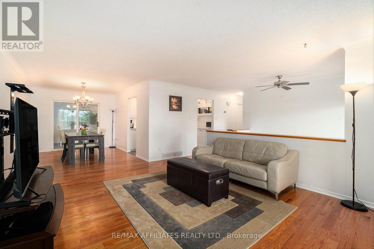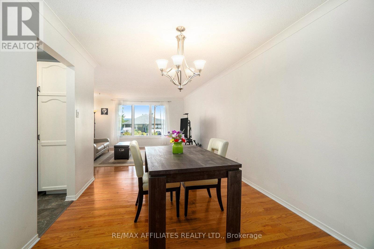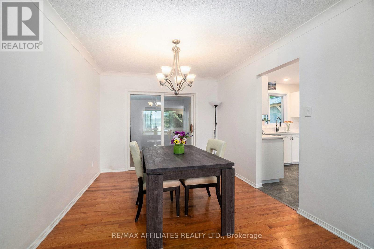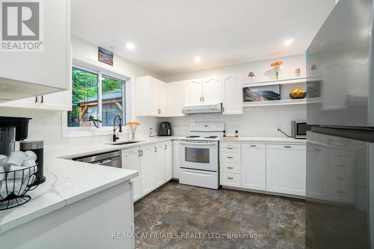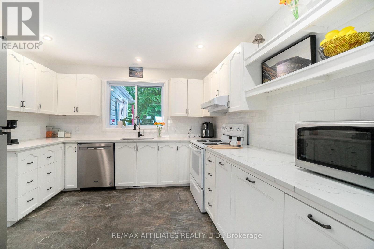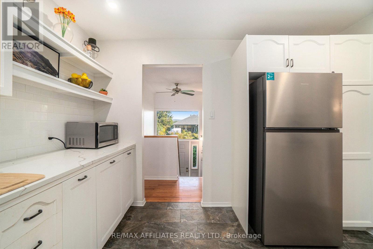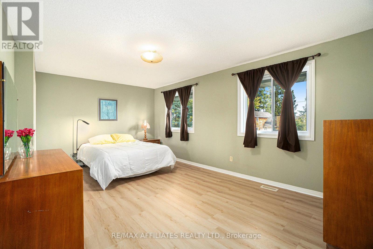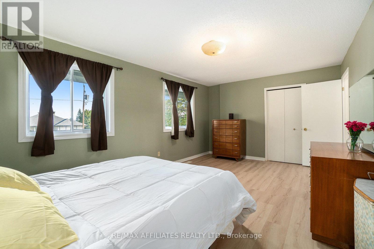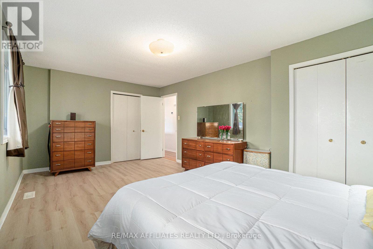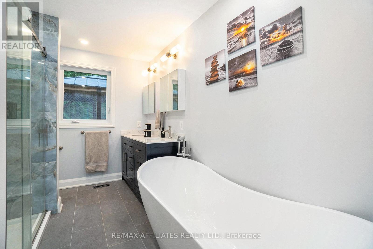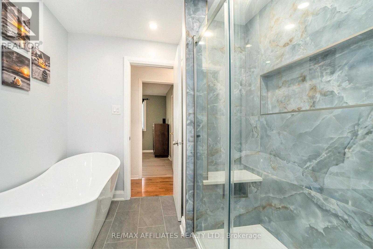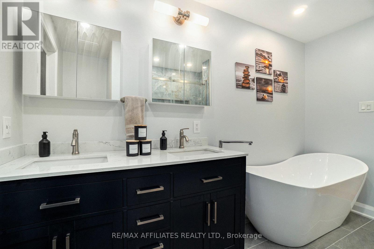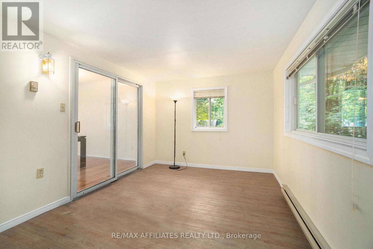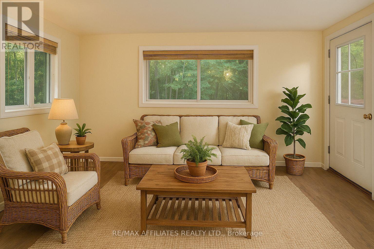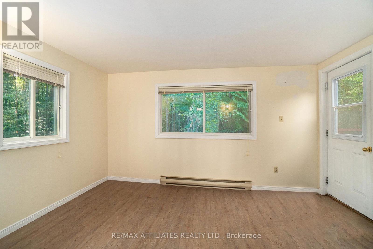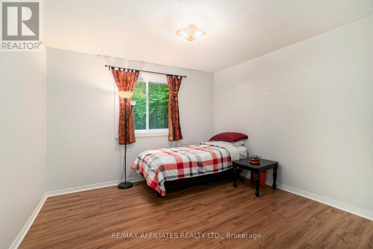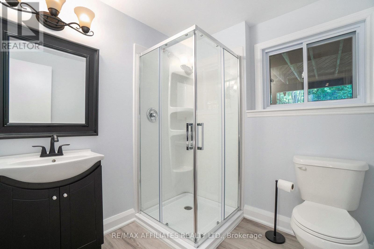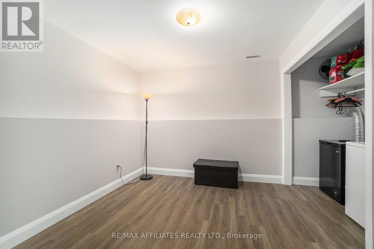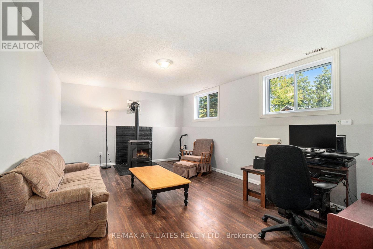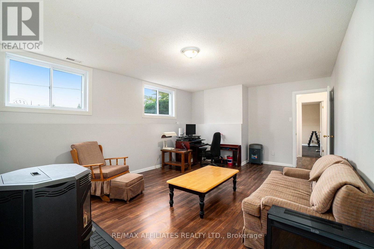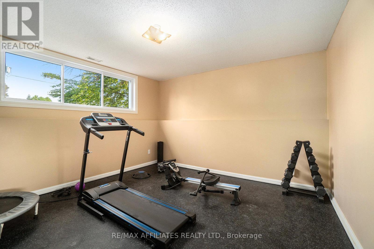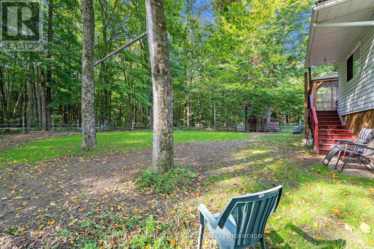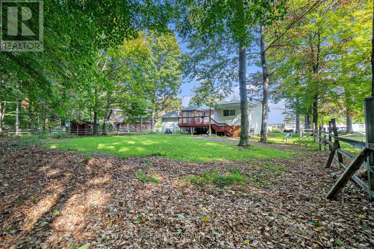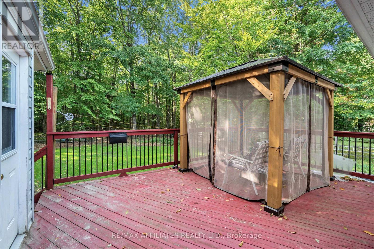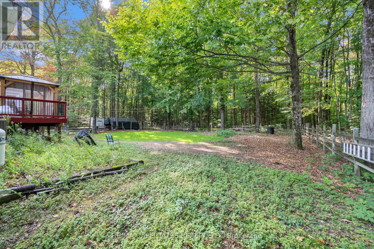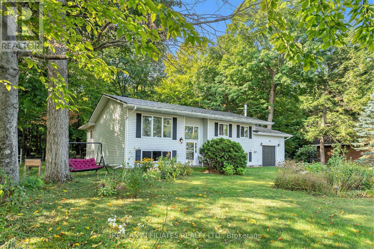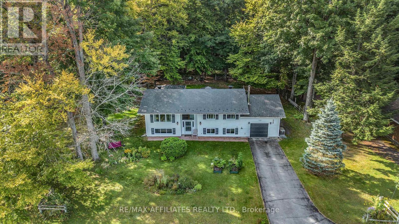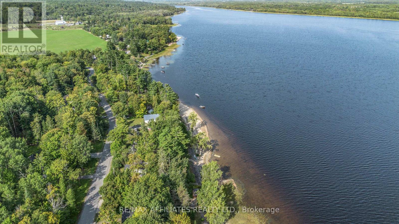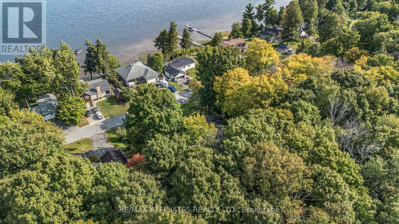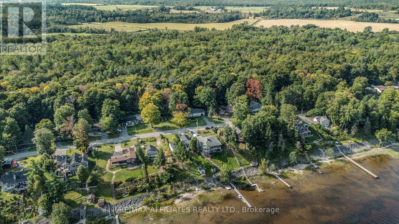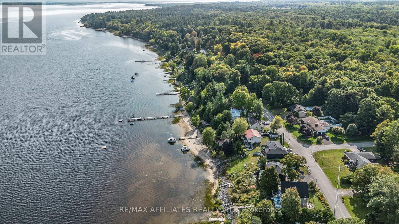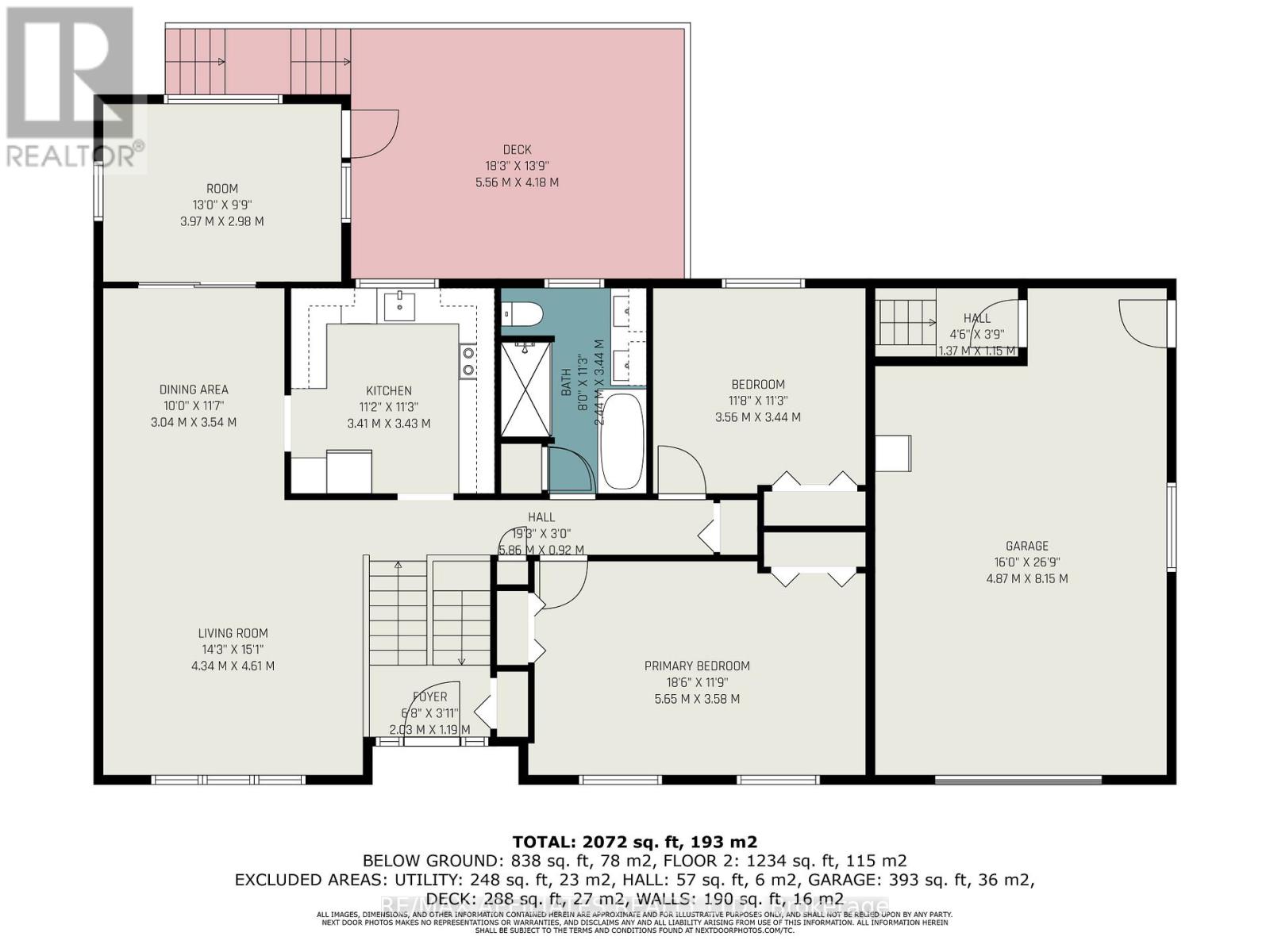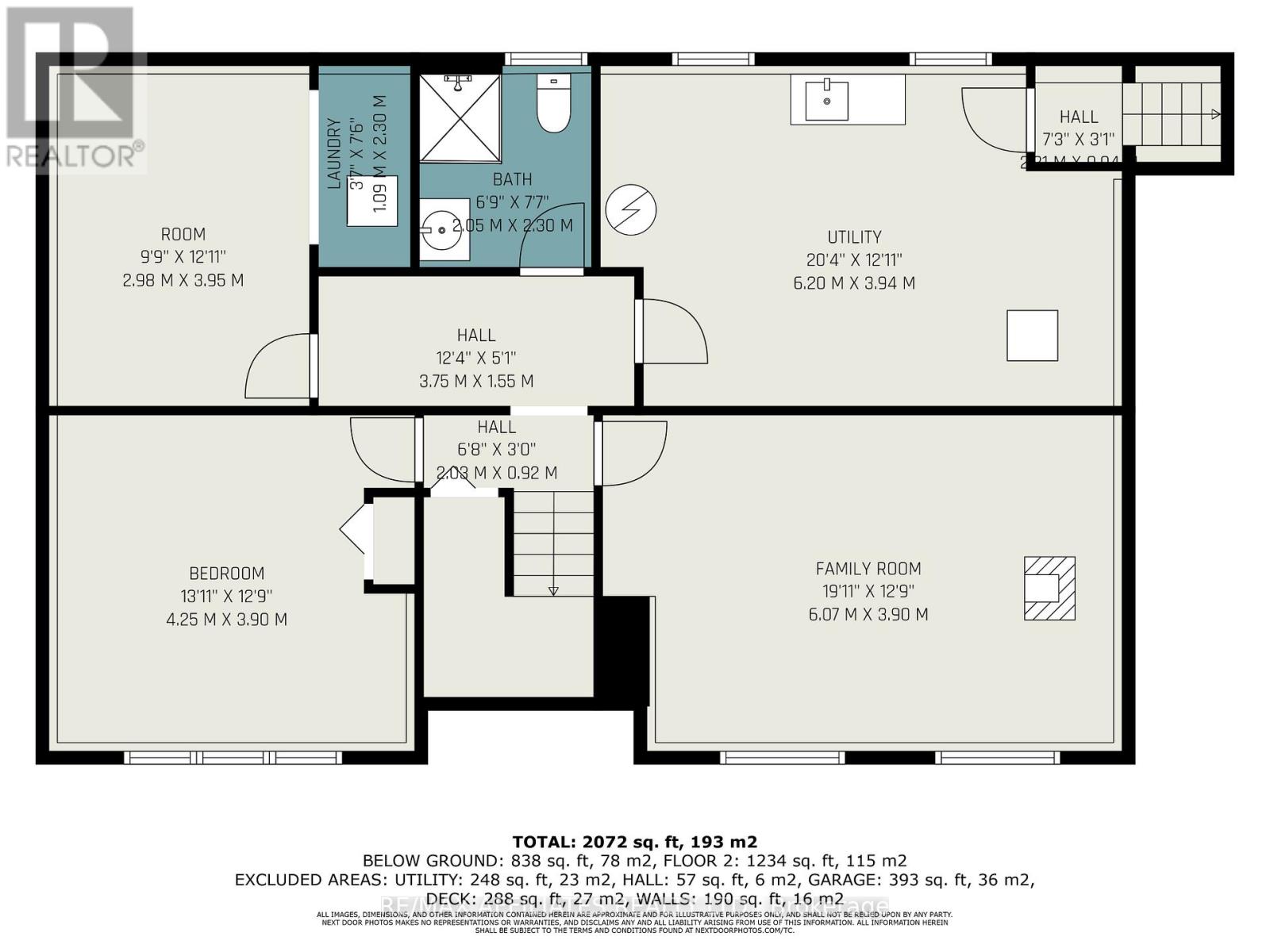319 Riverwood Drive Ottawa, Ontario K0A 3M0
$699,900
Welcome to this well-maintained detached high ranch home in the quiet community of Dunrobin, just steps from the Ottawa River. Set on a private 100 x 163-foot lot, this 2+1 bedroom, 2 bathroom home offers both comfort and flexibility for families, down-sizers, or anyone seeking a peaceful setting close to the city of Ottawa. The main level features bright, open living and dining areas leading to a sunny four-season room with views of the treed backyard and access to a large deck perfect for relaxing or entertaining. The updated kitchen includes refreshed flooring, countertops, sink, lighting, some updated cabinets, and a stylish tile backsplash, creating a warm and functional space for everyday living. The primary bedroom has double closets, while a second bedroom and beautifully renovated full bath complete this level. Downstairs, you will find a spacious family room, third bedroom, versatile den, and another fully updated bathroom. A convenient workshop with direct garage access is ideal for hobbies or extra storage. Upgrades include a heat pump with a 10-year labour warranty, upgraded septic system, multiple windows replaced, Furnace, metal roof, top up insulation to R60 value attic, fully renovated bathrooms, updated flooring, gas stove, equipped with a generator, a charming gazebo addition, plus more. The sought-after MacLarens Landing area offers two access points to the Ottawa River for swimming, boating, kayaking, and other water activities. It also features a private beach, boat launch, and community events for residents to enjoy. Outdoor enthusiasts will love the nearby trails and scenic countryside. With Kanata just a short drive away, this home blends the beauty of rural living with easy access to shopping, dining, and city conveniences. (id:19720)
Property Details
| MLS® Number | X12400095 |
| Property Type | Single Family |
| Community Name | 9302 - Woodlawn/Maclarens Landing/Kilmaurs |
| Parking Space Total | 10 |
Building
| Bathroom Total | 2 |
| Bedrooms Above Ground | 2 |
| Bedrooms Below Ground | 1 |
| Bedrooms Total | 3 |
| Appliances | Water Heater, Dishwasher, Stove, Washer, Refrigerator |
| Architectural Style | Raised Bungalow |
| Basement Type | Full |
| Construction Style Attachment | Detached |
| Cooling Type | Central Air Conditioning, Air Exchanger |
| Exterior Finish | Vinyl Siding |
| Fireplace Present | Yes |
| Fireplace Total | 1 |
| Foundation Type | Concrete |
| Heating Fuel | Propane |
| Heating Type | Forced Air |
| Stories Total | 1 |
| Size Interior | 1,100 - 1,500 Ft2 |
| Type | House |
Parking
| Attached Garage | |
| Garage |
Land
| Acreage | No |
| Sewer | Septic System |
| Size Depth | 163 Ft |
| Size Frontage | 100 Ft |
| Size Irregular | 100 X 163 Ft |
| Size Total Text | 100 X 163 Ft |
| Zoning Description | Residential |
Rooms
| Level | Type | Length | Width | Dimensions |
|---|---|---|---|---|
| Basement | Laundry Room | 1.09 m | 2.3 m | 1.09 m x 2.3 m |
| Basement | Bathroom | 2.05 m | 2.3 m | 2.05 m x 2.3 m |
| Basement | Utility Room | 6.2 m | 3.94 m | 6.2 m x 3.94 m |
| Basement | Family Room | 6.07 m | 3.9 m | 6.07 m x 3.9 m |
| Basement | Bedroom | 4.25 m | 3.9 m | 4.25 m x 3.9 m |
| Basement | Other | 2.98 m | 3.95 m | 2.98 m x 3.95 m |
| Main Level | Foyer | 2.03 m | 1.19 m | 2.03 m x 1.19 m |
| Main Level | Living Room | 4.34 m | 4.61 m | 4.34 m x 4.61 m |
| Main Level | Dining Room | 3.04 m | 3.54 m | 3.04 m x 3.54 m |
| Main Level | Sunroom | 3.97 m | 2.98 m | 3.97 m x 2.98 m |
| Main Level | Kitchen | 3.41 m | 3.43 m | 3.41 m x 3.43 m |
| Main Level | Bathroom | 2.44 m | 3.44 m | 2.44 m x 3.44 m |
| Main Level | Bedroom | 3.56 m | 3.44 m | 3.56 m x 3.44 m |
| Main Level | Primary Bedroom | 5.65 m | 3.58 m | 5.65 m x 3.58 m |
Contact Us
Contact us for more information

Lynn Vardy
Salesperson
www.lynnvardy.com/
www.facebook.com/carletonplacerealestate/?ref=hl
www.linkedin.com/home?trk=nav_responsive_tab_home
515 Mcneely Avenue, Unit 1-A
Carleton Place, Ontario K7C 0A8
(613) 257-4663
(613) 257-4673
www.remaxaffiliates.ca/


