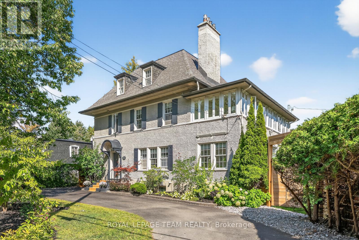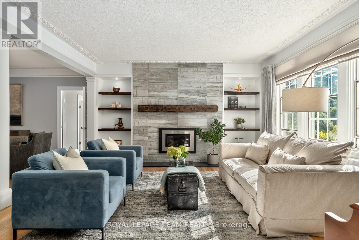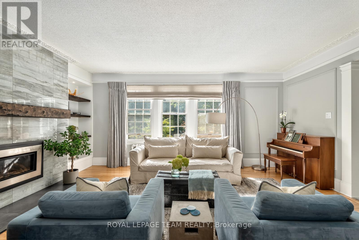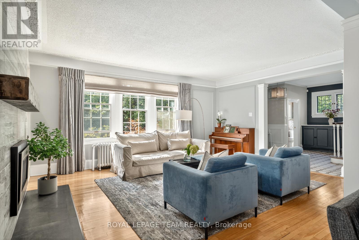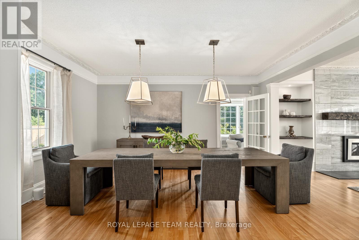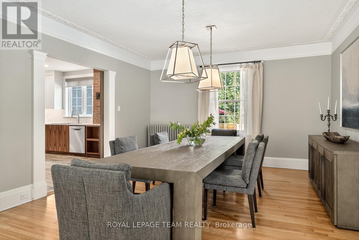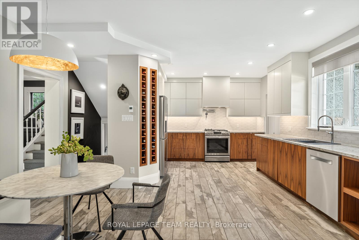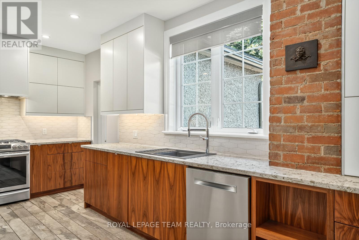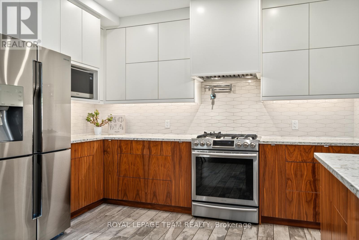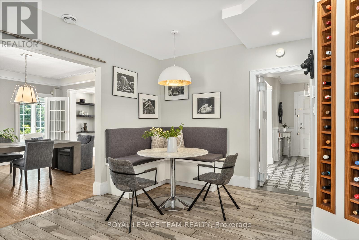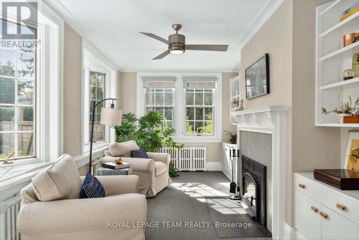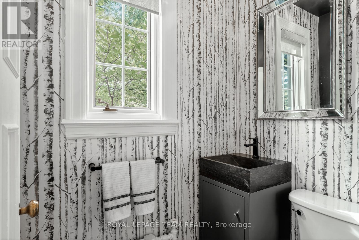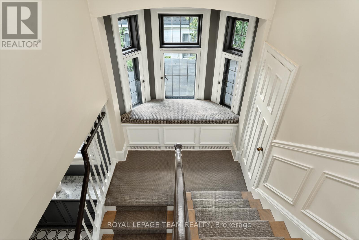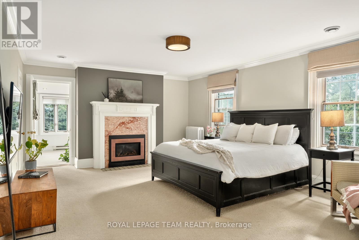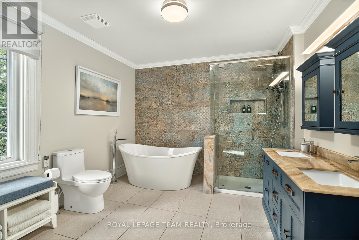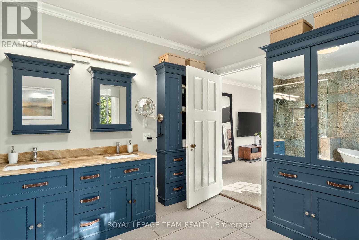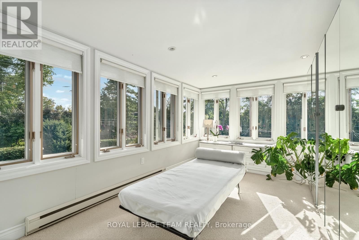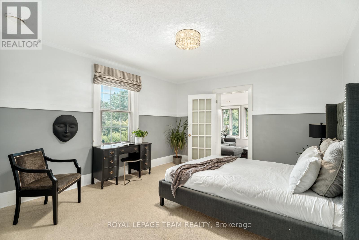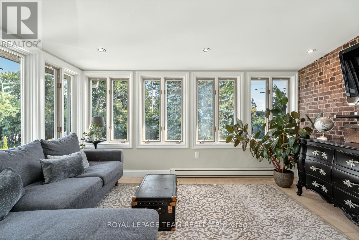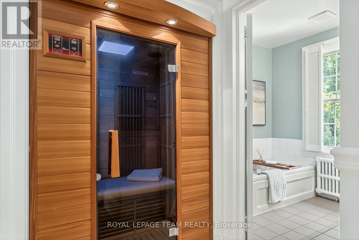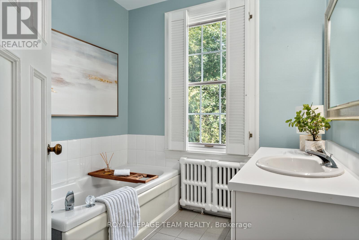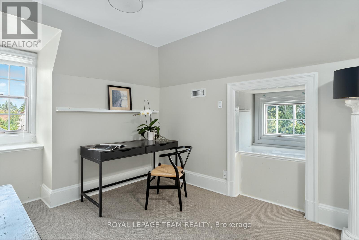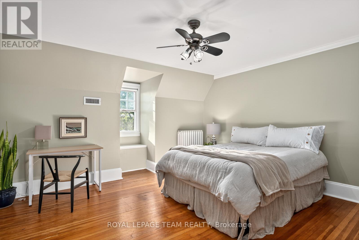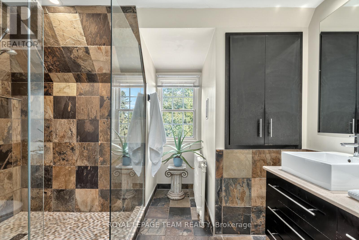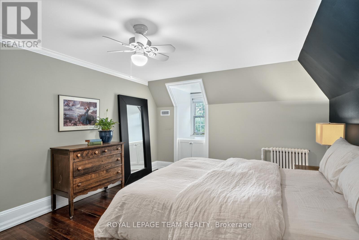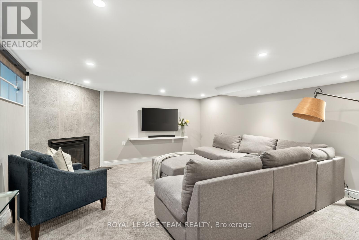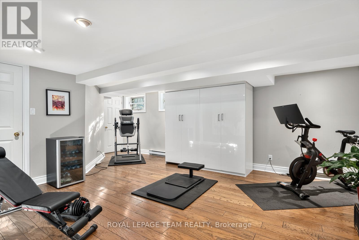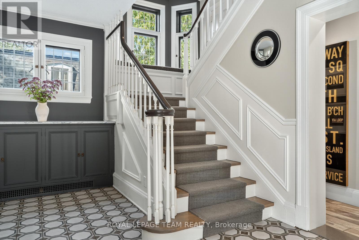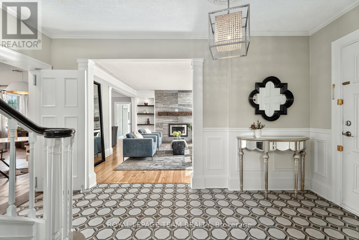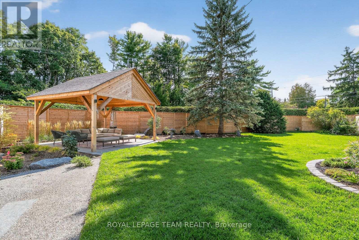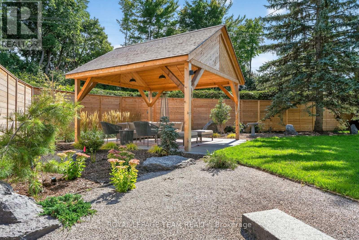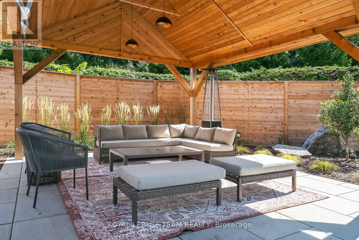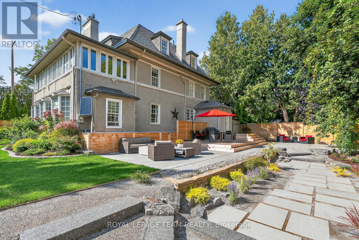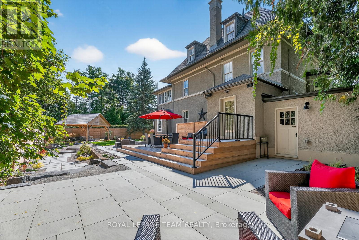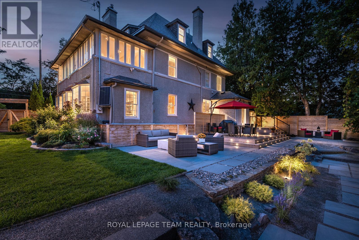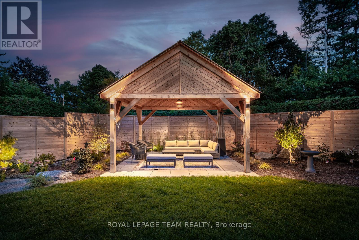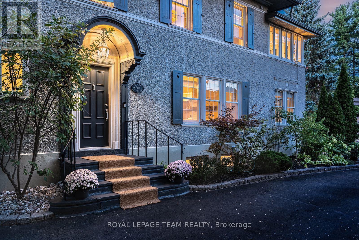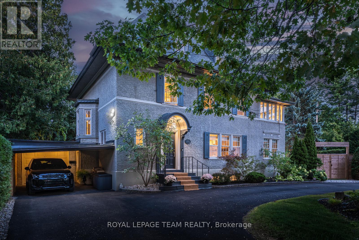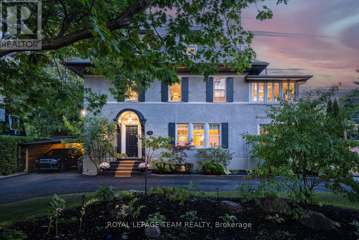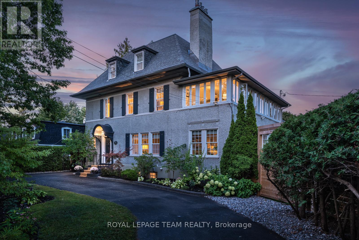301 Buena Vista Road Ottawa, Ontario K1M 0W1
$2,850,000
Not every home exceeds the expectations of a busy family as well as 301 Buena Vista in Rockcliffe Park. Surrounded by excellent schools, verdant parkland, private lots -discover how idyllic life can be. Smart restoration preserved the best and updated the rest. Open spaces with excellent flow, beautiful sun-filled proportions. Hardwood, ceramic, onyx, five-star finishes. Heated floors, 4 fireplaces and a spectacular sunroom. All of life's moments are elevated. It's the perfect refuge for family life to evolve - peaceful, engaging, historic - see it today. (id:19720)
Property Details
| MLS® Number | X12401316 |
| Property Type | Single Family |
| Community Name | 3201 - Rockcliffe |
| Features | Gazebo, Sauna |
| Parking Space Total | 8 |
| Structure | Patio(s), Deck, Shed |
Building
| Bathroom Total | 5 |
| Bedrooms Above Ground | 4 |
| Bedrooms Total | 4 |
| Amenities | Fireplace(s) |
| Appliances | Oven - Built-in, Blinds, Dishwasher, Dryer, Freezer, Garage Door Opener, Sauna, Stove, Washer, Refrigerator |
| Basement Development | Finished |
| Basement Type | Full (finished) |
| Construction Status | Insulation Upgraded |
| Construction Style Attachment | Detached |
| Cooling Type | Central Air Conditioning |
| Exterior Finish | Stucco |
| Fireplace Present | Yes |
| Fireplace Total | 4 |
| Foundation Type | Poured Concrete |
| Half Bath Total | 1 |
| Heating Fuel | Natural Gas |
| Heating Type | Radiant Heat |
| Stories Total | 3 |
| Size Interior | 3,500 - 5,000 Ft2 |
| Type | House |
| Utility Water | Municipal Water |
Parking
| Attached Garage | |
| Garage | |
| Covered |
Land
| Acreage | No |
| Fence Type | Fenced Yard |
| Landscape Features | Landscaped |
| Sewer | Sanitary Sewer |
| Size Depth | 114 Ft ,4 In |
| Size Frontage | 110 Ft |
| Size Irregular | 110 X 114.4 Ft |
| Size Total Text | 110 X 114.4 Ft |
Rooms
| Level | Type | Length | Width | Dimensions |
|---|---|---|---|---|
| Second Level | Bathroom | 2.31 m | 2.23 m | 2.31 m x 2.23 m |
| Second Level | Laundry Room | 3.45 m | 2.74 m | 3.45 m x 2.74 m |
| Second Level | Primary Bedroom | 6.3 m | 4.54 m | 6.3 m x 4.54 m |
| Second Level | Bathroom | 3.81 m | 3.26 m | 3.81 m x 3.26 m |
| Second Level | Bedroom | 4.26 m | 3.9 m | 4.26 m x 3.9 m |
| Second Level | Sunroom | 3.08 m | 4.22 m | 3.08 m x 4.22 m |
| Third Level | Bedroom | 3.74 m | 4.72 m | 3.74 m x 4.72 m |
| Third Level | Bedroom | 4.69 m | 3.81 m | 4.69 m x 3.81 m |
| Third Level | Bathroom | 2.75 m | 3.55 m | 2.75 m x 3.55 m |
| Third Level | Den | 4.88 m | 7.12 m | 4.88 m x 7.12 m |
| Lower Level | Recreational, Games Room | 9.06 m | 4.65 m | 9.06 m x 4.65 m |
| Lower Level | Exercise Room | 8.09 m | 4.27 m | 8.09 m x 4.27 m |
| Lower Level | Bathroom | 2.02 m | 1.55 m | 2.02 m x 1.55 m |
| Lower Level | Utility Room | 3.39 m | 3.12 m | 3.39 m x 3.12 m |
| Main Level | Living Room | 5.98 m | 4.58 m | 5.98 m x 4.58 m |
| Main Level | Dining Room | 4.26 m | 4.81 m | 4.26 m x 4.81 m |
| Main Level | Kitchen | 5.89 m | 4.92 m | 5.89 m x 4.92 m |
| Main Level | Sunroom | 3.1 m | 5.98 m | 3.1 m x 5.98 m |
| Main Level | Bathroom | 1.71 m | 1.16 m | 1.71 m x 1.16 m |
| Main Level | Office | 2.86 m | 3.94 m | 2.86 m x 3.94 m |
Utilities
| Electricity | Installed |
| Sewer | Installed |
https://www.realtor.ca/real-estate/28857527/301-buena-vista-road-ottawa-3201-rockcliffe
Contact Us
Contact us for more information

Trystan Andrews
Broker
www.sezlik.com/
www.facebook.com/Sezlik
twitter.com/trystanandrews
ca.linkedin.com/in/trystanandrews/
40 Landry Street, Suite 114
Ottawa, Ontario K1L 8K4
(613) 744-6697
(613) 744-6975
www.teamrealty.ca/

Charles Sezlik
Salesperson
www.sezlik.com/
40 Landry Street, Suite 114
Ottawa, Ontario K1L 8K4
(613) 744-6697
(613) 744-6975
www.teamrealty.ca/

Dominique Laframboise
Salesperson
www.sezlik.com/
40 Landry Street, Suite 114
Ottawa, Ontario K1L 8K4
(613) 744-6697
(613) 744-6975
www.teamrealty.ca/


