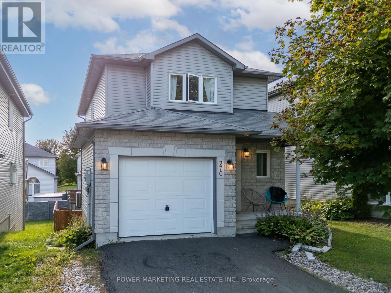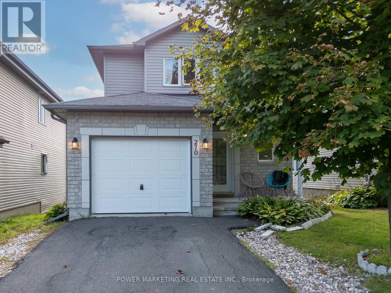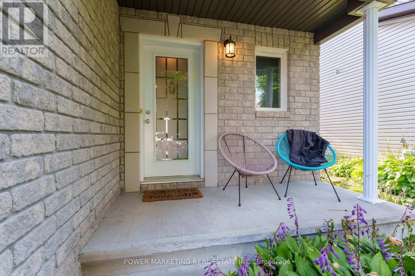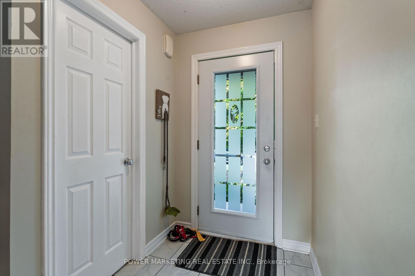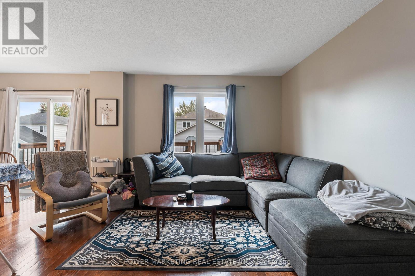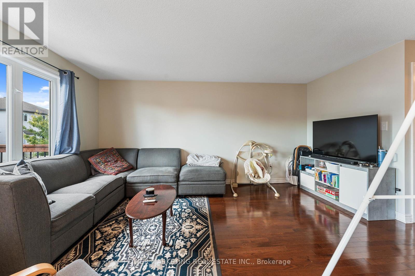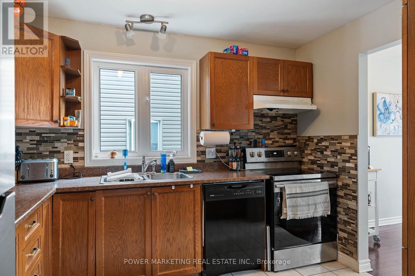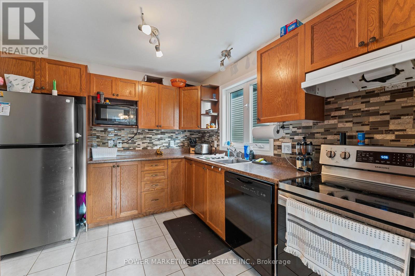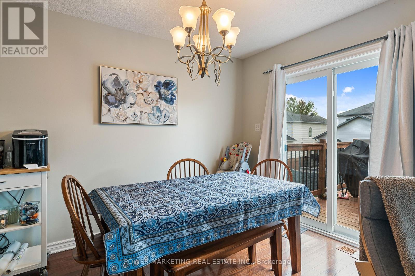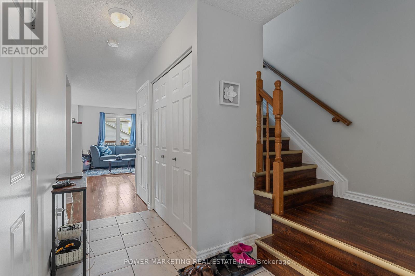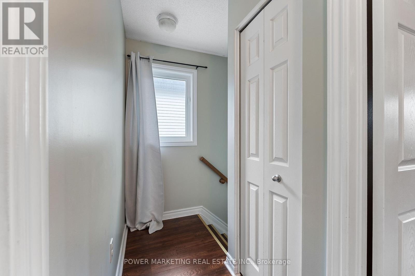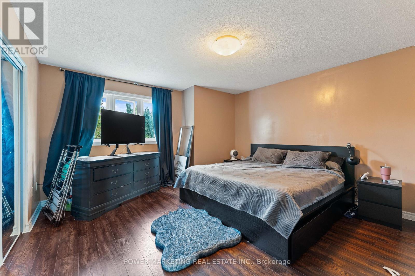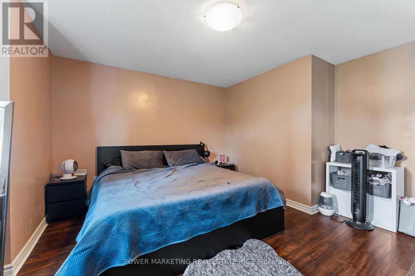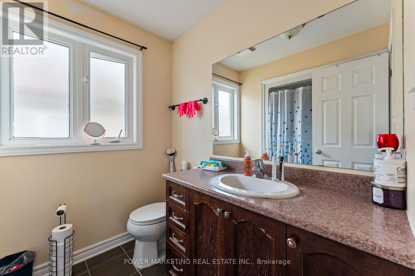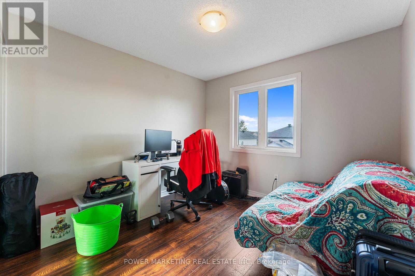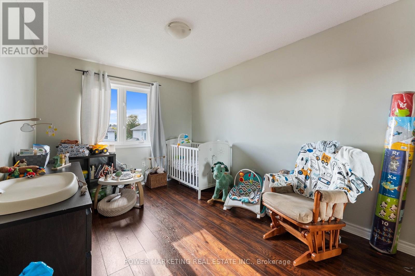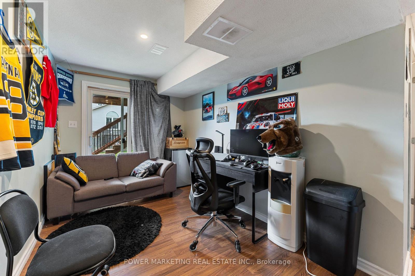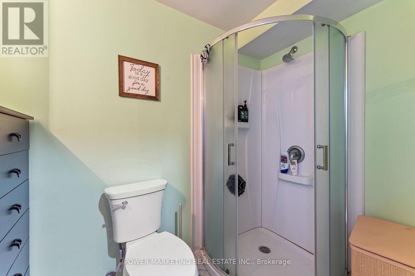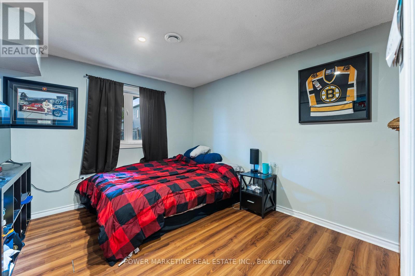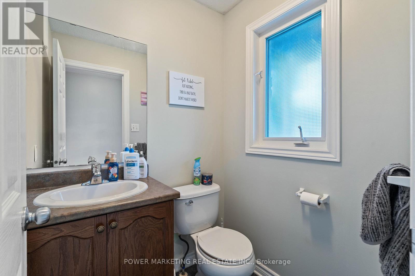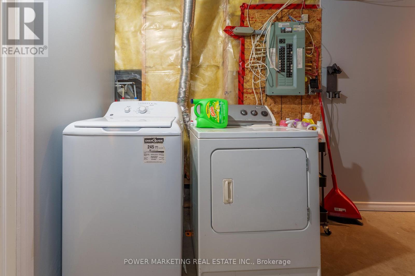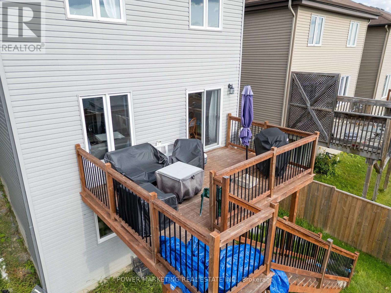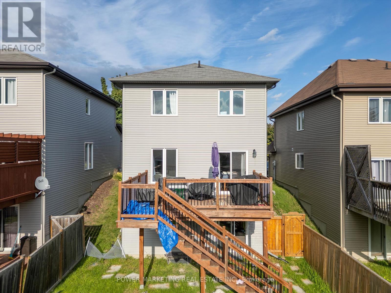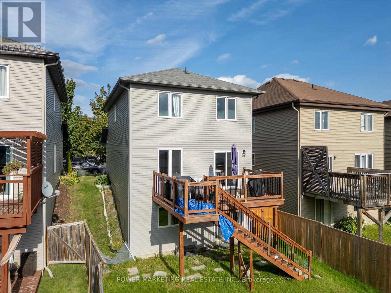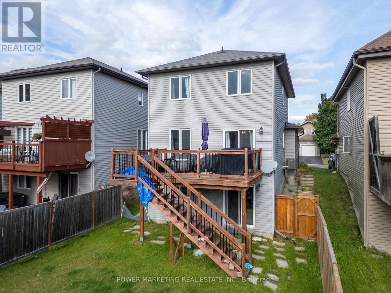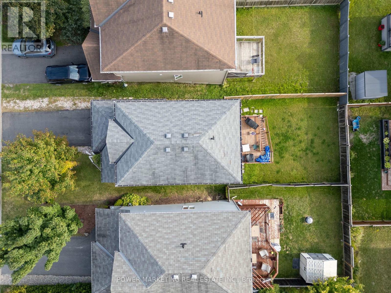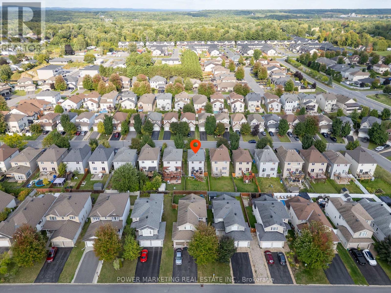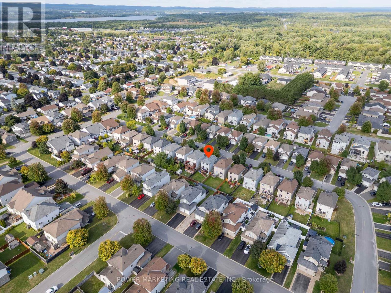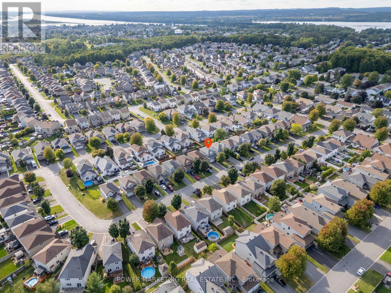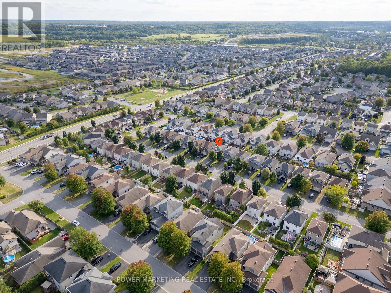270 Mica Crescent Clarence-Rockland, Ontario K4K 0E2
$650,000
Amazing Opportunity for Investors or Extended Families! This single-family detached home in the highly desirable Morris Village of Rockland offers a unique layout perfect for rental income or multi-generational living. Upstairs, you'll find 3 spacious bedrooms, a full bathroom, and a bright, open main level featuring an upgraded kitchen with oak cabinets, backsplash, and solid hardwood. The fully finished walkout basement is a standout feature, complete with a recreation room, a 4th bedroom, and a full 3-piece bathroom ideal as a separate rental unit or private suite for extended family. Enjoy excellent side stairs for safe and easy exterior access, a rare find in suburban living. Step outside to a large, private, fenced backyard with plenty of space for relaxation or entertaining. Located on a quiet, low-traffic street within walking distance to schools, parks, and recreation, this home is well-constructed, thoughtfully designed. Don't miss this gem in one of Rocklands most sought-after neighborhoods! (id:19720)
Property Details
| MLS® Number | X12401217 |
| Property Type | Single Family |
| Community Name | 606 - Town of Rockland |
| Amenities Near By | Golf Nearby, Public Transit, Park |
| Community Features | School Bus |
| Equipment Type | Water Heater |
| Parking Space Total | 2 |
| Rental Equipment Type | Water Heater |
Building
| Bathroom Total | 3 |
| Bedrooms Above Ground | 3 |
| Bedrooms Total | 3 |
| Appliances | Dishwasher, Dryer, Stove, Washer, Refrigerator |
| Basement Development | Finished |
| Basement Features | Walk Out |
| Basement Type | Full (finished) |
| Construction Style Attachment | Detached |
| Cooling Type | Central Air Conditioning |
| Exterior Finish | Brick |
| Foundation Type | Concrete |
| Half Bath Total | 1 |
| Heating Fuel | Natural Gas |
| Heating Type | Forced Air |
| Stories Total | 2 |
| Size Interior | 1,100 - 1,500 Ft2 |
| Type | House |
| Utility Water | Municipal Water |
Parking
| Attached Garage | |
| Garage | |
| Inside Entry |
Land
| Acreage | No |
| Land Amenities | Golf Nearby, Public Transit, Park |
| Sewer | Sanitary Sewer |
| Size Depth | 105 Ft |
| Size Frontage | 33 Ft ,9 In |
| Size Irregular | 33.8 X 105 Ft ; 0 |
| Size Total Text | 33.8 X 105 Ft ; 0 |
| Zoning Description | Residential |
Rooms
| Level | Type | Length | Width | Dimensions |
|---|---|---|---|---|
| Second Level | Primary Bedroom | 4.97 m | 3.35 m | 4.97 m x 3.35 m |
| Second Level | Bedroom | 3.65 m | 2.76 m | 3.65 m x 2.76 m |
| Second Level | Bedroom | 3.14 m | 3.04 m | 3.14 m x 3.04 m |
| Second Level | Bathroom | 2.54 m | 1.57 m | 2.54 m x 1.57 m |
| Main Level | Dining Room | 3.45 m | 2.84 m | 3.45 m x 2.84 m |
| Main Level | Kitchen | 3.14 m | 3.09 m | 3.14 m x 3.09 m |
| Main Level | Living Room | 4.87 m | 3.4 m | 4.87 m x 3.4 m |
| Main Level | Foyer | 1.93 m | 1.67 m | 1.93 m x 1.67 m |
| Main Level | Bathroom | 1.62 m | 0.93 m | 1.62 m x 0.93 m |
https://www.realtor.ca/real-estate/28857393/270-mica-crescent-clarence-rockland-606-town-of-rockland
Contact Us
Contact us for more information
Fatima Alhajafaneh
Salesperson
791 Montreal Road
Ottawa, Ontario K1K 0S9
(613) 860-7355
(613) 745-7976
Saadiq Hussain
Salesperson
primeottawarealestate.com/
791 Montreal Road
Ottawa, Ontario K1K 0S9
(613) 860-7355
(613) 745-7976


