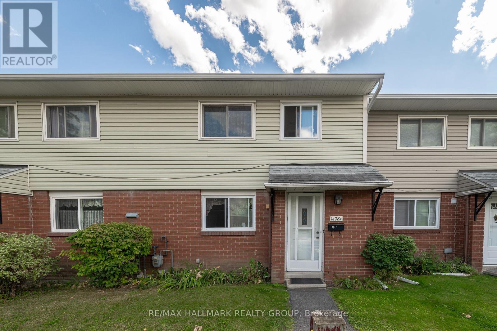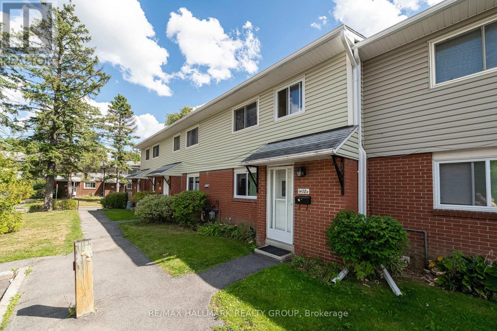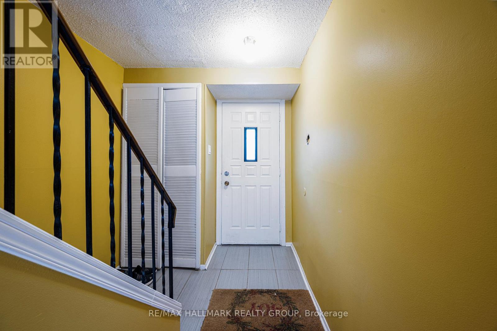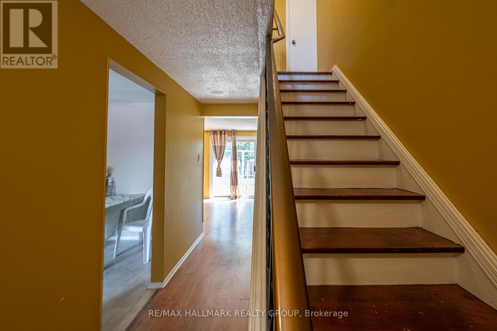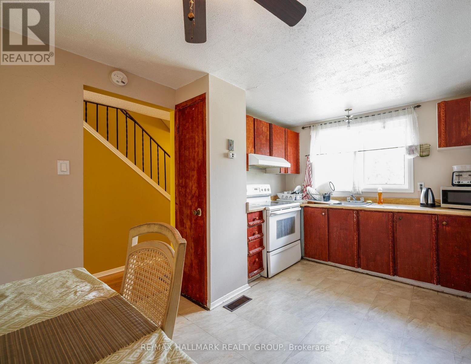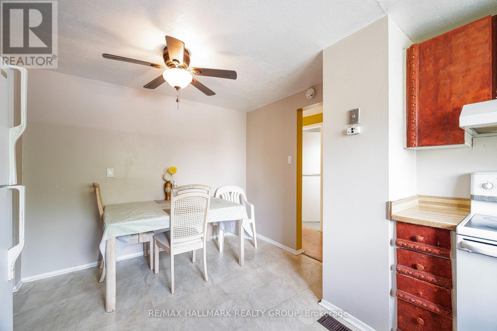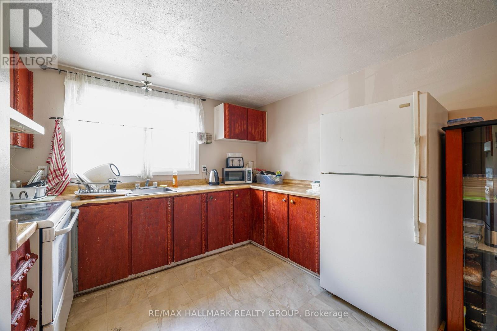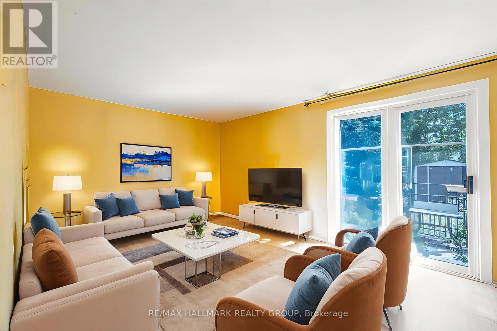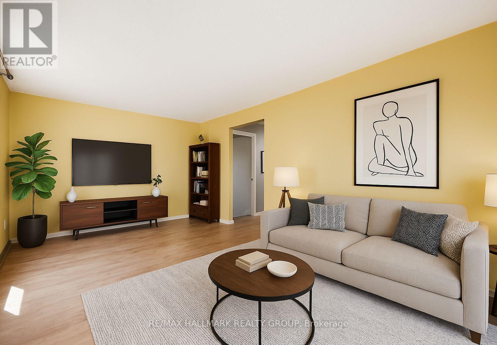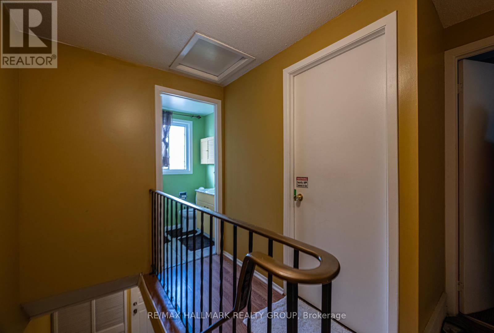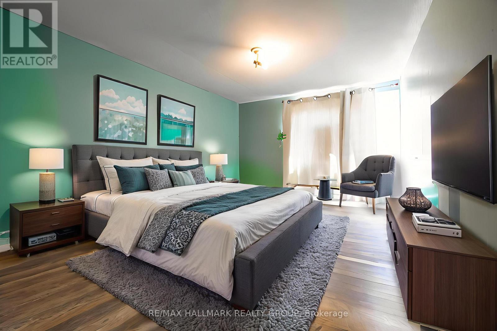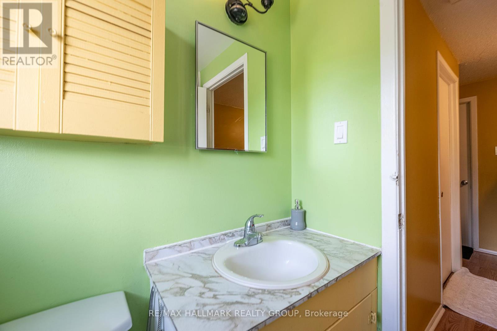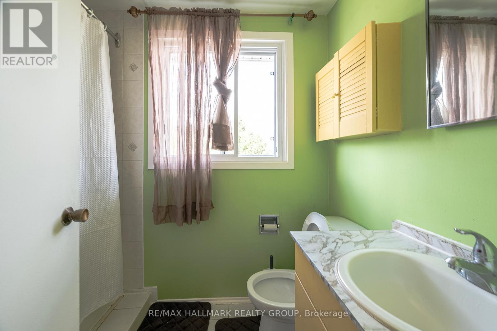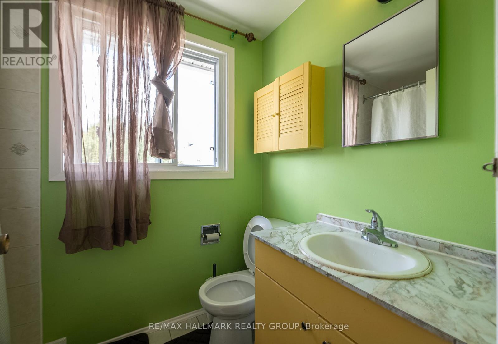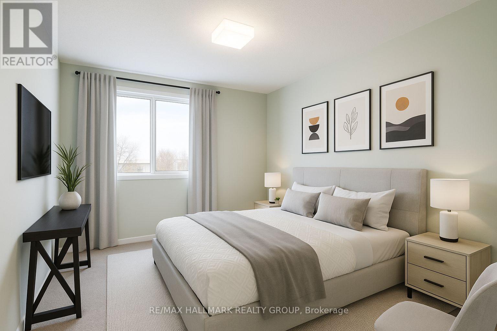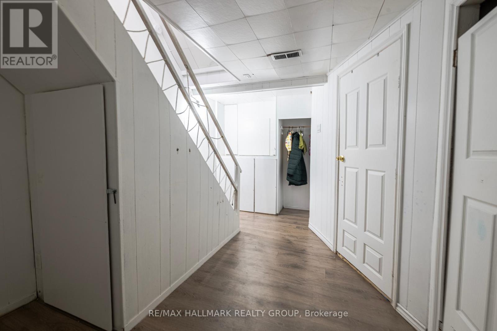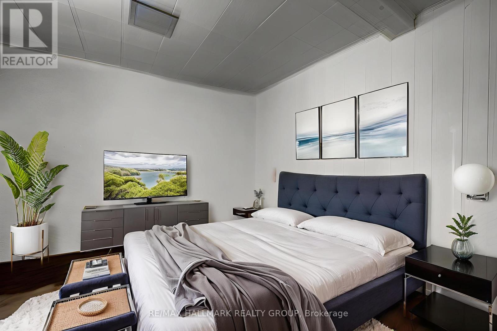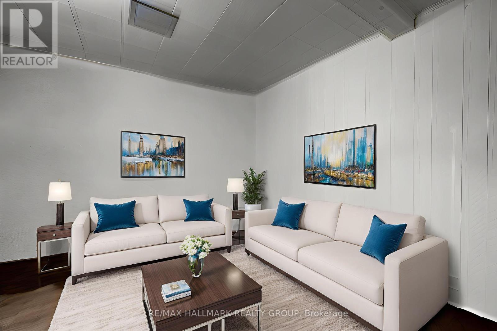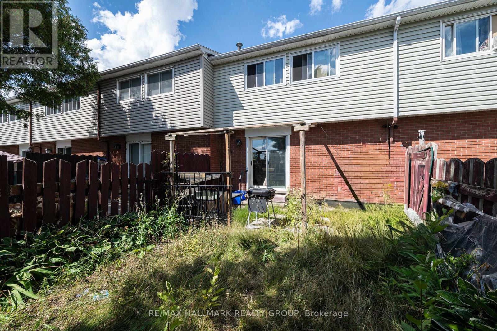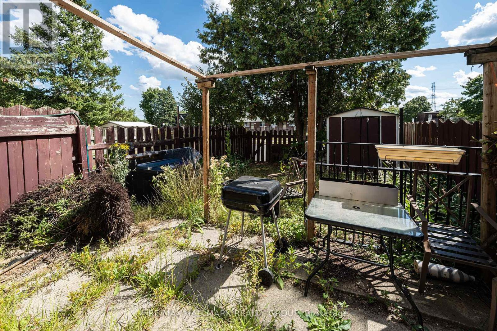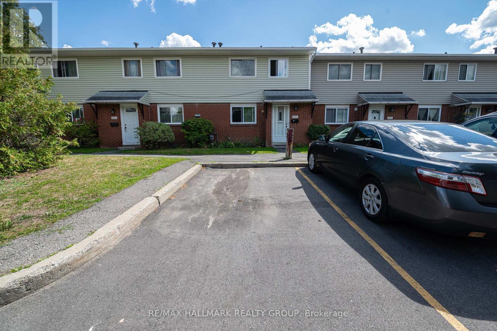1478 H Heatherington Road Ottawa, Ontario K1V 6S1
$349,000Maintenance, Water, Insurance, Parking
$461.99 Monthly
Maintenance, Water, Insurance, Parking
$461.99 MonthlyDiscover an excellent opportunity to own a spacious and affordable two-storey townhome in the heart of Ottawa. This 3-bedroom, 2-bathroom property offers incredible potential for first-time buyers, investors, or anyone looking to add their personal touch and create their dream home. Step inside to find a bright and functional layout. The main level features a large living room with oversized windows and patio doors that lead to a fully fenced backyard perfect for relaxing or entertaining. A generously sized eat-in kitchen offers plenty of counter space and storage, ready to be customized to your taste. Upstairs, you'll find three well-proportioned bedrooms, each with ample closet space, and a full bathroom. The finished basement provides additional living space, ideal for a rec room, home office, or guest suite, along with a convenient laundry area. Some photos have been virtually staged to help you envision the incredible potential and show what a little renovation can do. This home also includes one parking space and low condo fees, offering a budget-friendly lifestyle. Located close to schools, parks, shopping, public transit, and just minutes to downtown, this property combines convenience with family-oriented living. Whether you're looking to renovate and personalize or invest and rent, this home offers endless potential. Book your showing today and imagine the possibilities! (id:19720)
Property Details
| MLS® Number | X12402677 |
| Property Type | Single Family |
| Community Name | 3804 - Heron Gate/Industrial Park |
| Community Features | Pets Allowed With Restrictions |
| Features | In Suite Laundry |
| Parking Space Total | 1 |
Building
| Bathroom Total | 2 |
| Bedrooms Above Ground | 3 |
| Bedrooms Below Ground | 1 |
| Bedrooms Total | 4 |
| Age | 31 To 50 Years |
| Appliances | Water Heater |
| Basement Development | Finished |
| Basement Type | Full (finished) |
| Cooling Type | Central Air Conditioning |
| Exterior Finish | Brick, Vinyl Siding |
| Foundation Type | Poured Concrete |
| Heating Fuel | Natural Gas |
| Heating Type | Forced Air |
| Stories Total | 2 |
| Size Interior | 1,000 - 1,199 Ft2 |
| Type | Row / Townhouse |
Parking
| No Garage |
Land
| Acreage | No |
| Zoning Description | Residential |
Contact Us
Contact us for more information
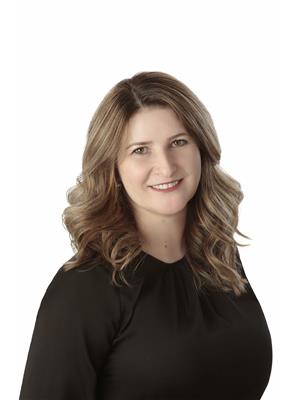
Ermina Karabasic
Salesperson
610 Bronson Avenue
Ottawa, Ontario K1S 4E6
(613) 236-5959
(613) 236-1515
www.hallmarkottawa.com/

Saba Seltan
Salesperson
610 Bronson Avenue
Ottawa, Ontario K1S 4E6
(613) 236-5959
(613) 236-1515
www.hallmarkottawa.com/


