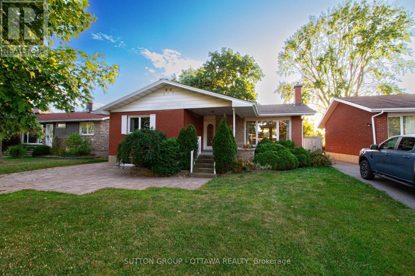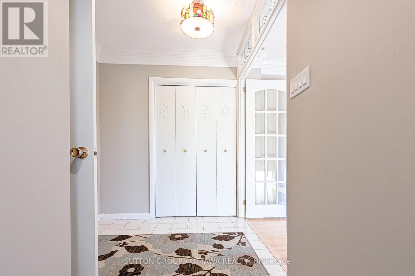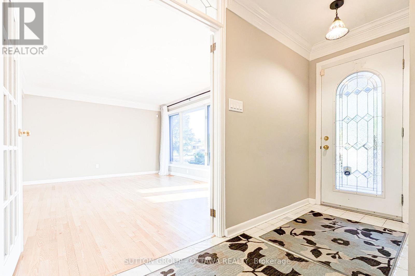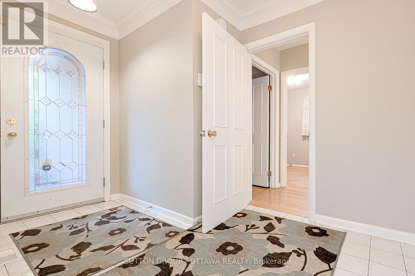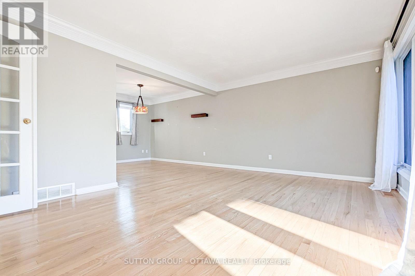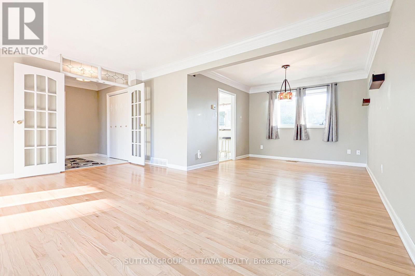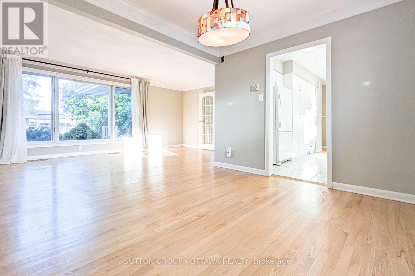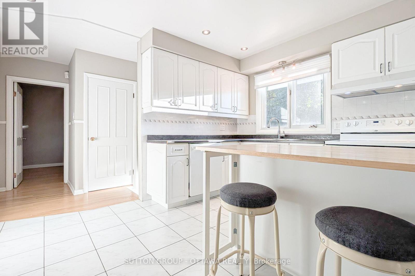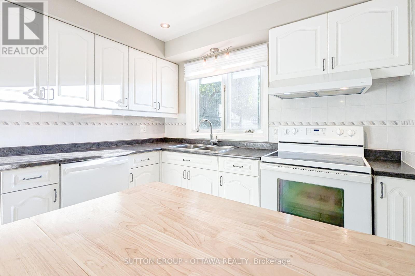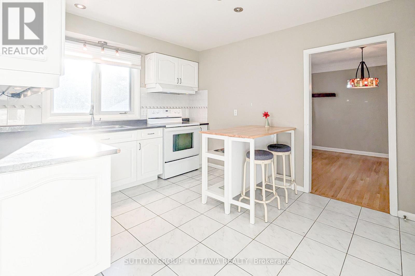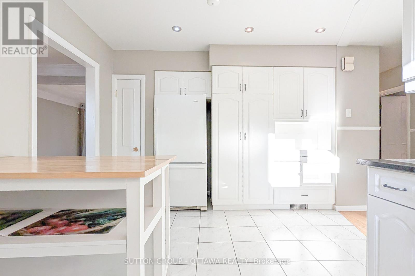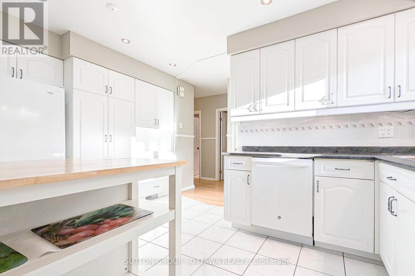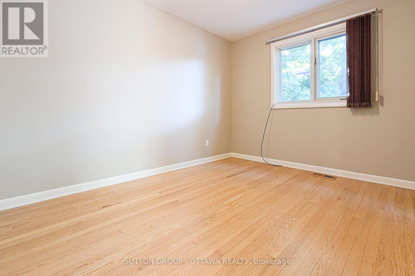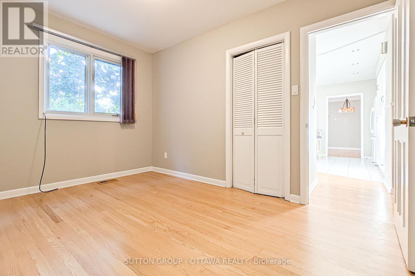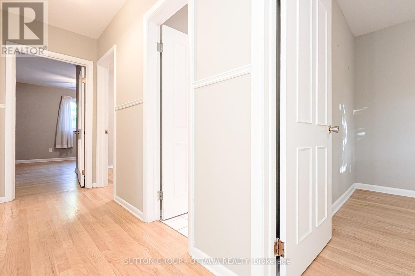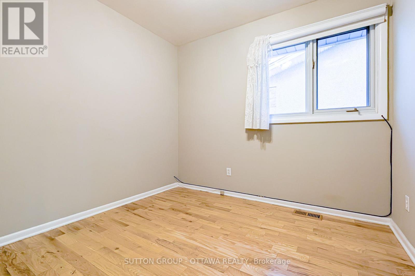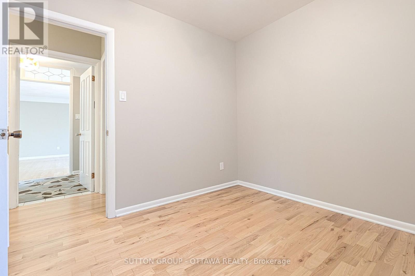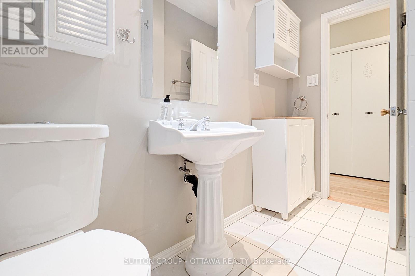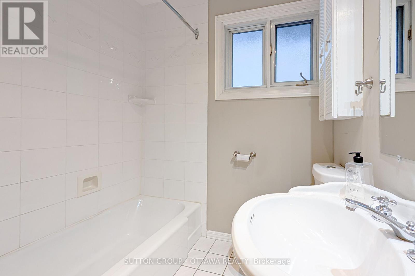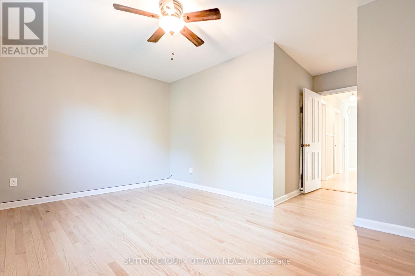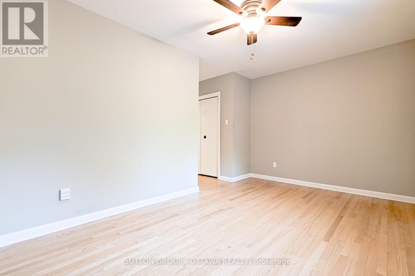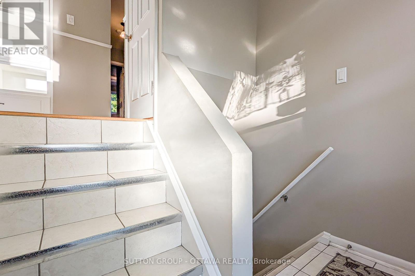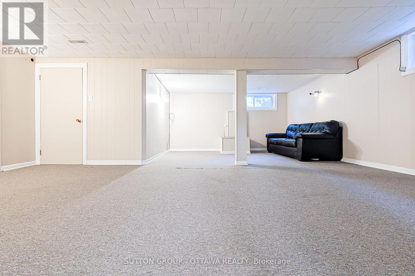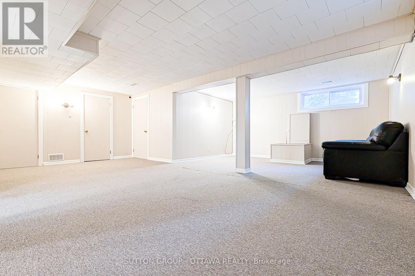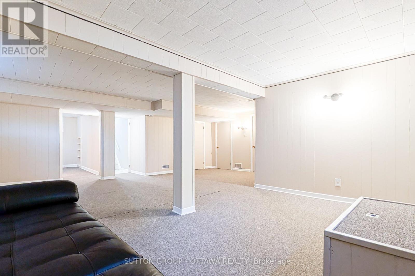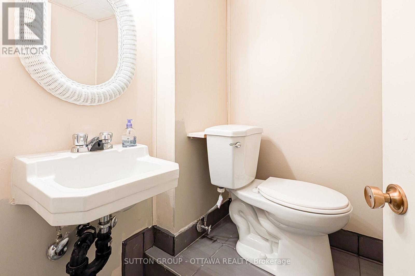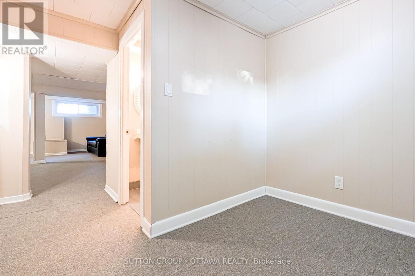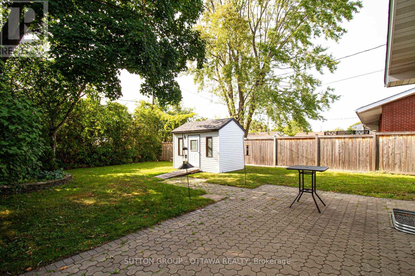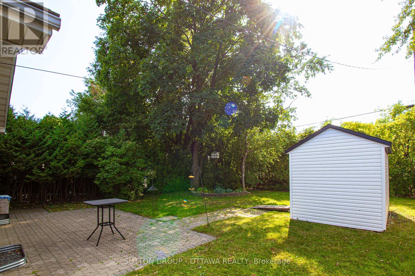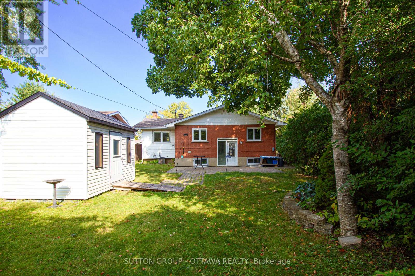866 Claude Street Ottawa, Ontario K1K 2S6
$659,900
Welcome to this turn-key raised bungalow, perfectly situated on a quiet, tree-lined street in one of Ottawas most sought-after east-end neighbourhoods. From the moment you step inside, you'll feel the warmth and natural light that flows through the home, highlighting the inviting layout and timeless character.The main level features three generous bedrooms, a full bathroom plus a convenient powder room, gleaming hardwood floors, and elegant crown molding. The kitchen offers excellent functionality with a built-in pantry and an effortless flow into the rest of the living space, making it ideal for both everyday living and entertaining.One of the true highlights is the bright, fully finished lower level. With a spacious family room, an additional bedroom or office, a large cold room, and plenty of storage, it offers incredible flexibility. Thanks to the separate entrance and raised bungalow design, this level is perfectly suited for creating a secondary dwelling unit an excellent opportunity for multigenerational living or generating rental income. Step outside to a private, treed backyard with no rear neighbours, where you can enjoy morning coffee or host summer gatherings in peace.Located just minutes from Montfort Hospital, St. Laurent Shopping Centre, schools, parks, and quick access to the 417, this property offers convenience, charm, and strong investment potential in a neighbourhood people rarely leave. Dont miss your chance to own this versatile and well-loved home! (id:19720)
Property Details
| MLS® Number | X12402834 |
| Property Type | Single Family |
| Community Name | 3504 - Castle Heights/Rideau High |
| Equipment Type | Water Heater |
| Parking Space Total | 4 |
| Rental Equipment Type | Water Heater |
Building
| Bathroom Total | 2 |
| Bedrooms Above Ground | 3 |
| Bedrooms Total | 3 |
| Appliances | Dishwasher, Dryer, Stove, Washer, Refrigerator |
| Architectural Style | Raised Bungalow |
| Basement Development | Finished |
| Basement Type | N/a (finished) |
| Construction Style Attachment | Detached |
| Cooling Type | Central Air Conditioning |
| Exterior Finish | Brick, Vinyl Siding |
| Foundation Type | Poured Concrete |
| Half Bath Total | 1 |
| Heating Fuel | Natural Gas |
| Heating Type | Forced Air |
| Stories Total | 1 |
| Size Interior | 1,100 - 1,500 Ft2 |
| Type | House |
| Utility Water | Municipal Water |
Parking
| No Garage |
Land
| Acreage | No |
| Sewer | Sanitary Sewer |
| Size Depth | 126 Ft ,1 In |
| Size Frontage | 50 Ft |
| Size Irregular | 50 X 126.1 Ft |
| Size Total Text | 50 X 126.1 Ft |
Rooms
| Level | Type | Length | Width | Dimensions |
|---|---|---|---|---|
| Basement | Family Room | 7.32 m | 6.42 m | 7.32 m x 6.42 m |
| Basement | Utility Room | 4.58 m | 7.04 m | 4.58 m x 7.04 m |
| Basement | Office | 2.46 m | 2.14 m | 2.46 m x 2.14 m |
| Basement | Bathroom | 1.24 m | 1.23 m | 1.24 m x 1.23 m |
| Main Level | Foyer | 3.37 m | 1.85 m | 3.37 m x 1.85 m |
| Main Level | Bedroom | 2.76 m | 4.58 m | 2.76 m x 4.58 m |
| Main Level | Bedroom 2 | 2.46 m | 2.74 m | 2.46 m x 2.74 m |
| Main Level | Bathroom | 2.44 m | 1.84 m | 2.44 m x 1.84 m |
| Main Level | Bedroom 3 | 2.46 m | 1.84 m | 2.46 m x 1.84 m |
| Main Level | Kitchen | 3.66 m | 3.68 m | 3.66 m x 3.68 m |
| Main Level | Dining Room | 3.06 m | 3.08 m | 3.06 m x 3.08 m |
| Main Level | Living Room | 3.66 m | 4.89 m | 3.66 m x 4.89 m |
https://www.realtor.ca/real-estate/28861066/866-claude-street-ottawa-3504-castle-heightsrideau-high
Contact Us
Contact us for more information
Leo Trudel
Salesperson
homefind.ca/
300 Richmond Rd Unit 400
Ottawa, Ontario K1Z 6X6
(613) 744-5000
(343) 545-0004
suttonottawa.ca/


