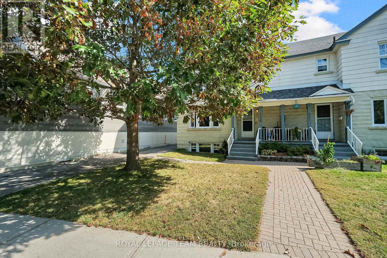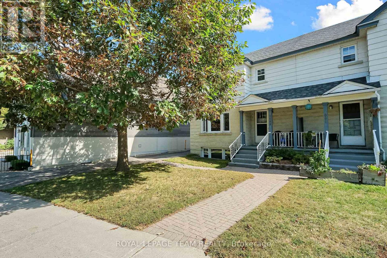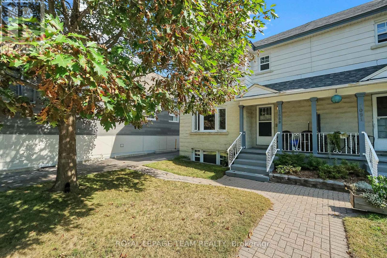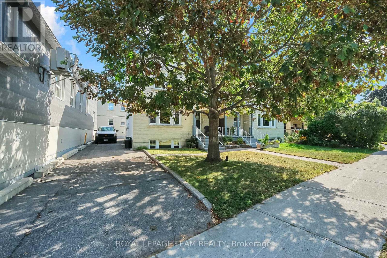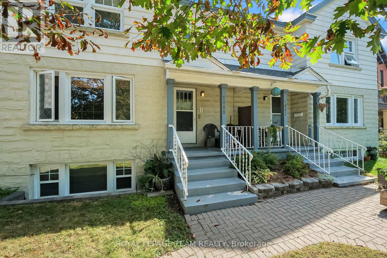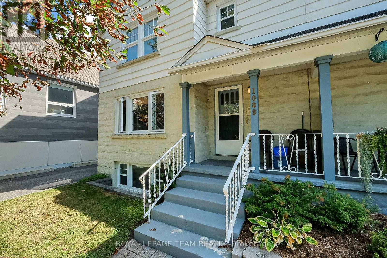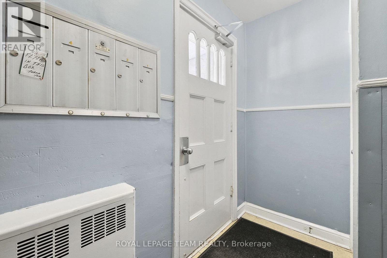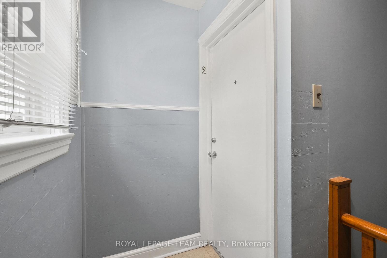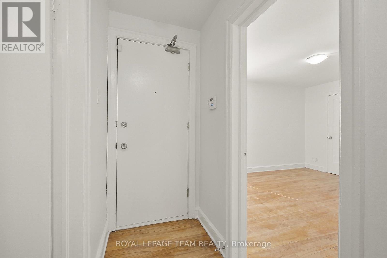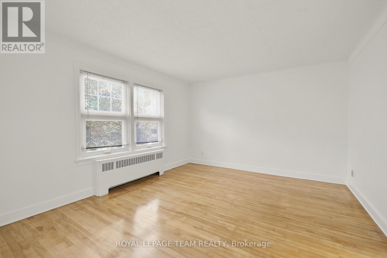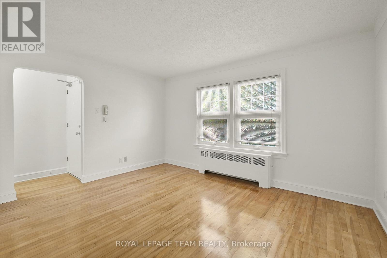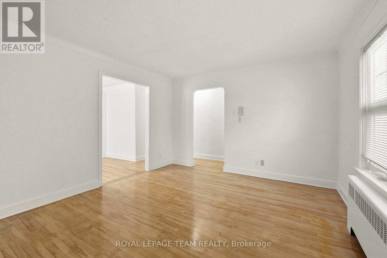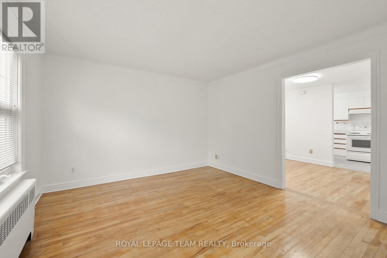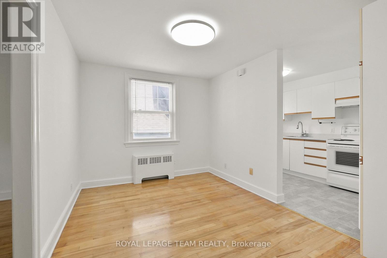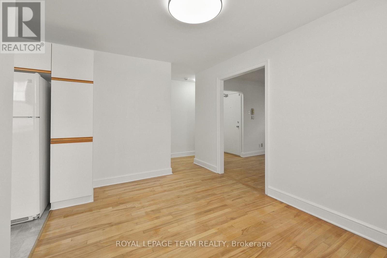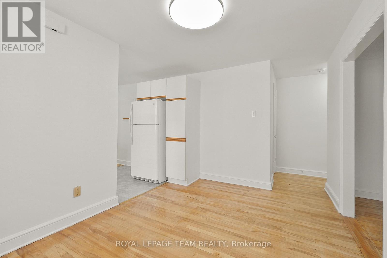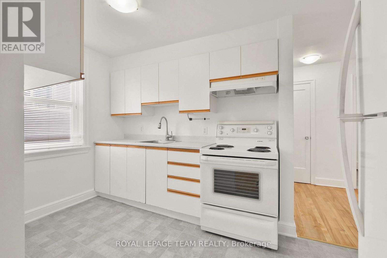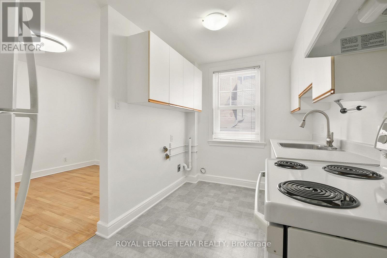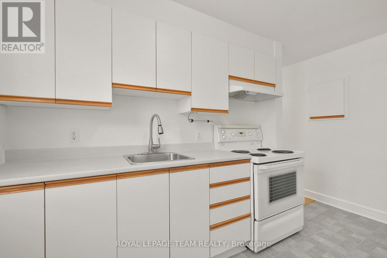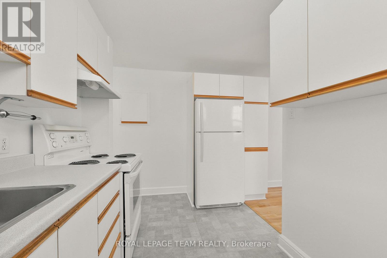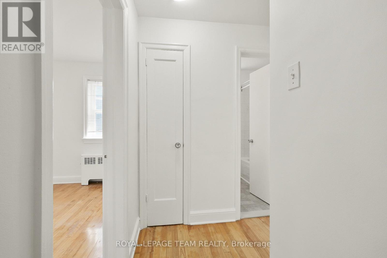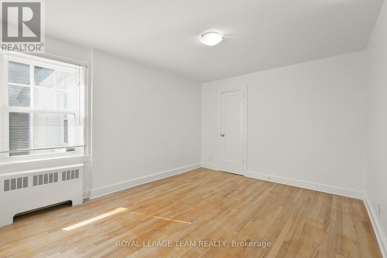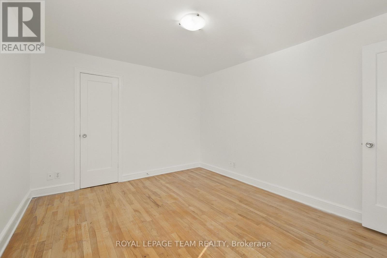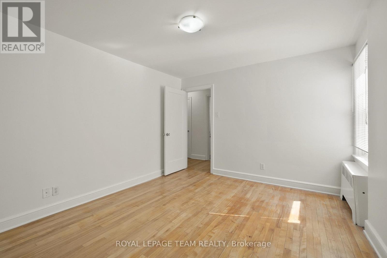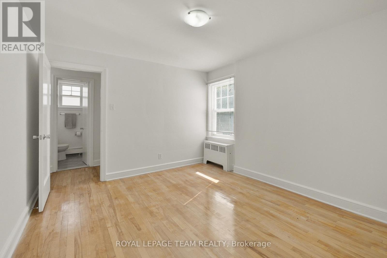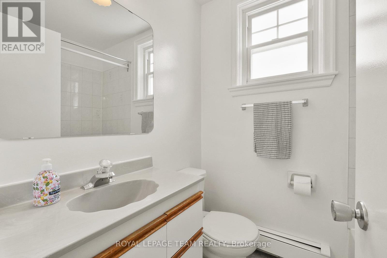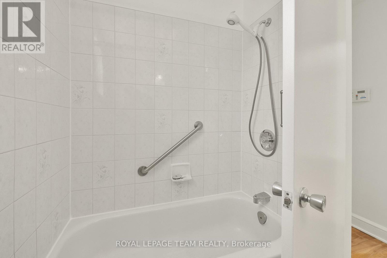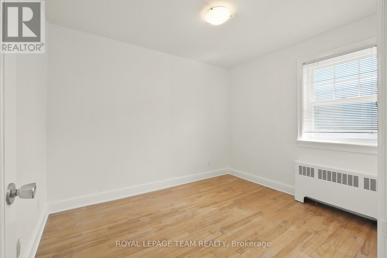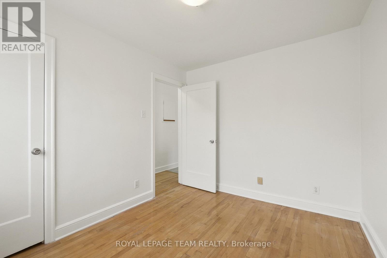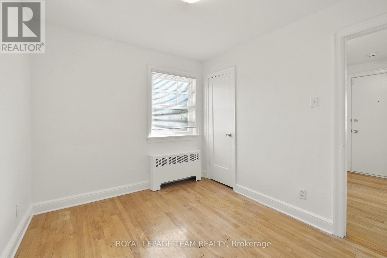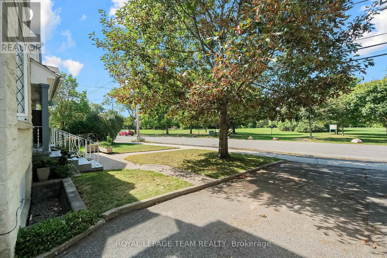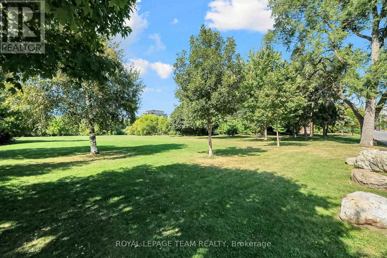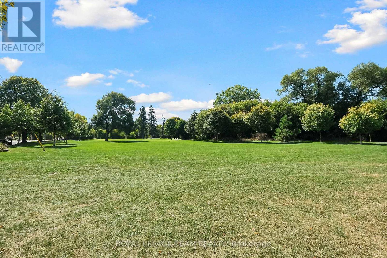2 - 1089 North River Road Ottawa, Ontario K1K 3W1
$1,800 Monthly
Unit 2 - 1089 North River Road. Top floor unit available immediately. $1800/month. Rent includes the hot water heating, water/sewer, hot water tank, *** Hydro paid by tenant ***, 1 PARKING SPOT and shared LAUNDRY (Note: hookups for tenants to bring their own SMALL apartment size washer/dryer with a tray required for the washer to prevent leaks) TRENDY neighbourhood with Rideau River at your front door. Walking distance to RCMP, shops, groceries and Sandy Hill with new foot bridge over the Rideau River. Affordable TWO bedroom with hardwood flooring in the living room, dining room and bedrooms. Freshly painted and well maintained. *** Longer term tenant is ideal *** 24 Hour irrevocable on all offers to lease. Credit application must accompany all offers to lease. (parking spot under Oak tree at front of building) some storage at back staircase on mezzanine. (id:19720)
Property Details
| MLS® Number | X12403761 |
| Property Type | Single Family |
| Community Name | 3501 - Overbrook |
| Amenities Near By | Public Transit, Park |
| Community Features | Pets Not Allowed |
| Parking Space Total | 1 |
Building
| Bathroom Total | 1 |
| Bedrooms Above Ground | 2 |
| Bedrooms Total | 2 |
| Appliances | Water Heater, Stove, Refrigerator |
| Basement Development | Finished |
| Basement Type | Full (finished) |
| Cooling Type | None |
| Exterior Finish | Stone |
| Size Interior | 700 - 799 Ft2 |
| Type | Other |
Parking
| No Garage |
Land
| Acreage | No |
| Land Amenities | Public Transit, Park |
Rooms
| Level | Type | Length | Width | Dimensions |
|---|---|---|---|---|
| Main Level | Living Room | 4.11 m | 3.68 m | 4.11 m x 3.68 m |
| Main Level | Dining Room | 2.77 m | 0.64 m | 2.77 m x 0.64 m |
| Main Level | Kitchen | 3.68 m | 2.13 m | 3.68 m x 2.13 m |
| Main Level | Primary Bedroom | 3.81 m | 3.26 m | 3.81 m x 3.26 m |
| Main Level | Bedroom | 3.1 m | 2.65 m | 3.1 m x 2.65 m |
| Main Level | Bathroom | 1.92 m | 1.24 m | 1.92 m x 1.24 m |
https://www.realtor.ca/real-estate/28862675/2-1089-north-river-road-ottawa-3501-overbrook
Contact Us
Contact us for more information

Mike Robinson
Salesperson
www.youtube.com/embed/Ogu7aXilB60
www.mikerobinson.ca/
484 Hazeldean Road, Unit #1
Ottawa, Ontario K2L 1V4
(613) 592-6400
(613) 592-4945
www.teamrealty.ca/
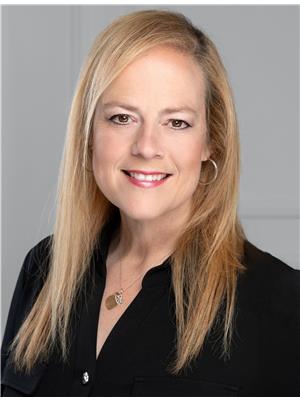
Kelly Hill
Salesperson
www.kellyhill.ca/
484 Hazeldean Road, Unit #1
Ottawa, Ontario K2L 1V4
(613) 592-6400
(613) 592-4945
www.teamrealty.ca/


