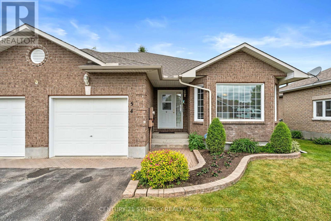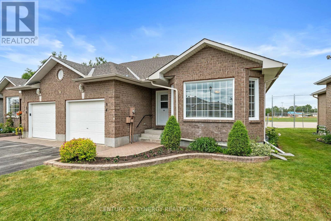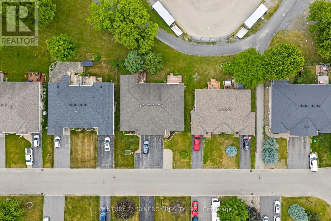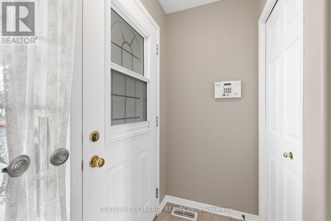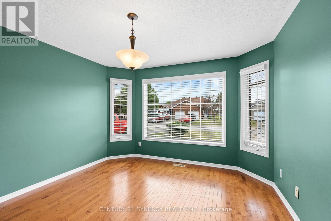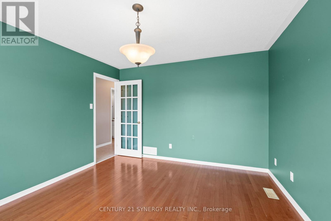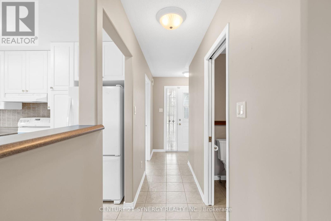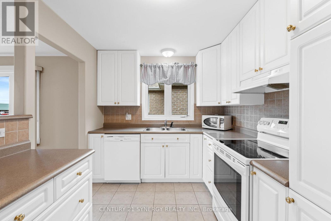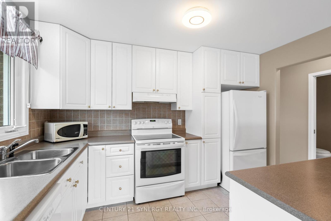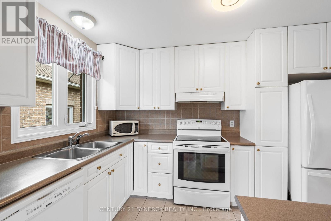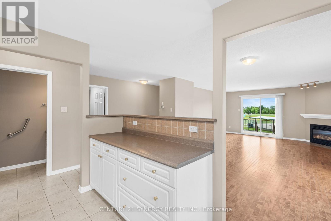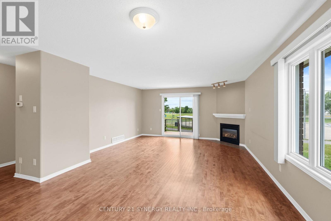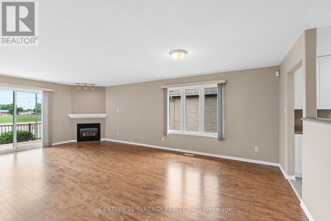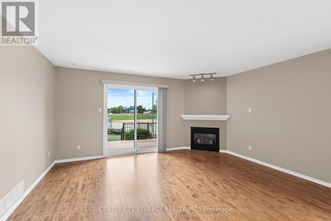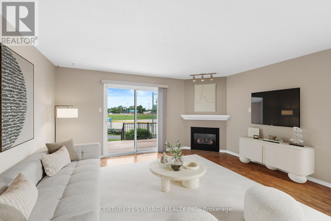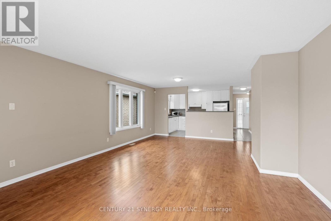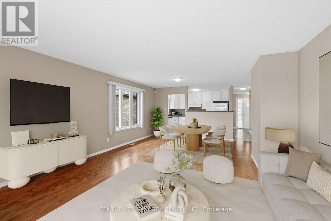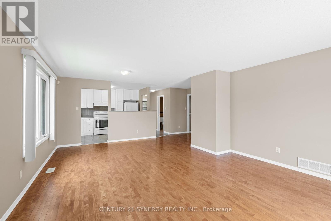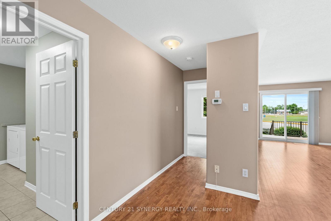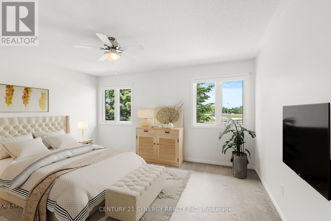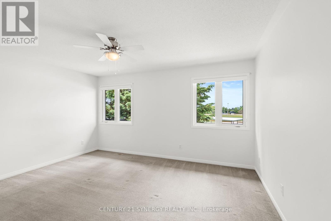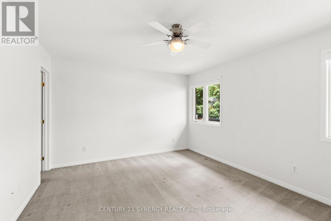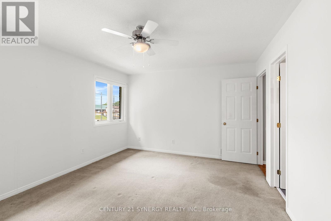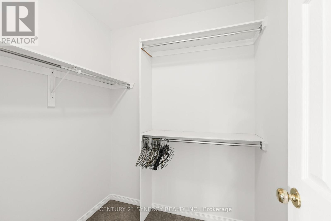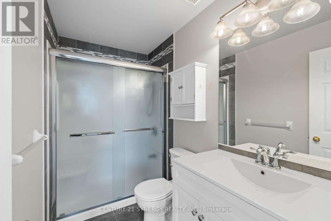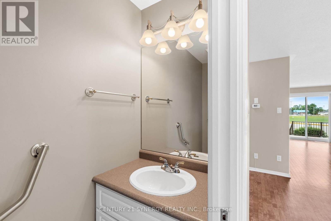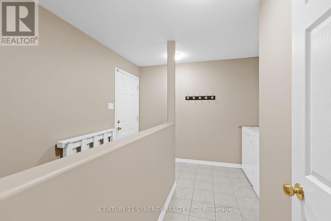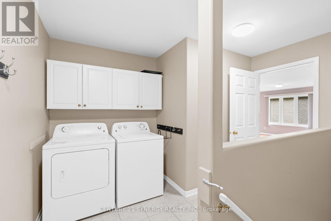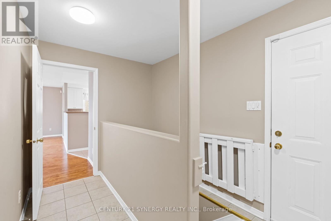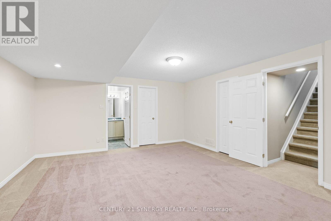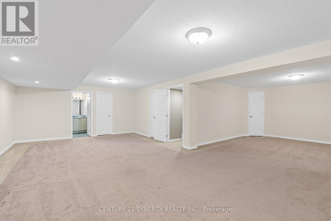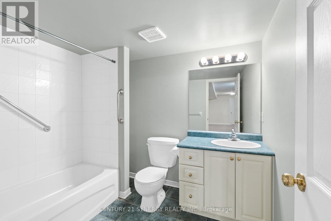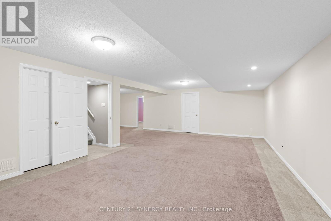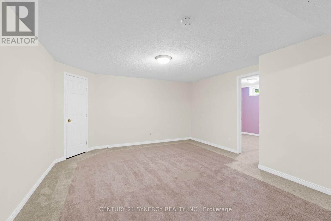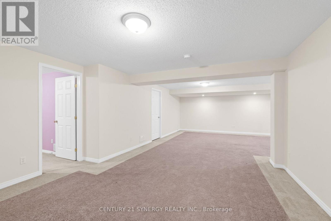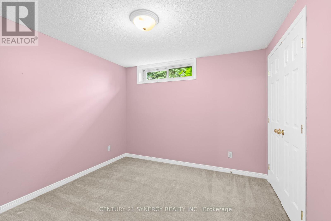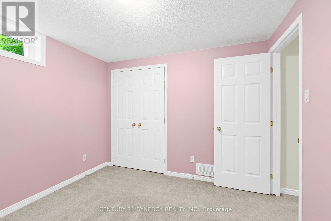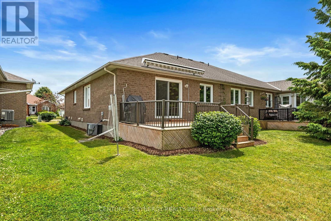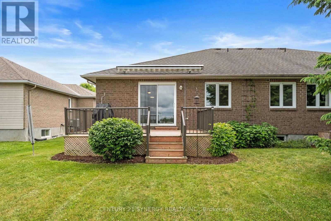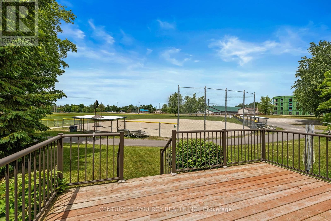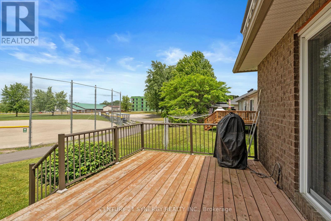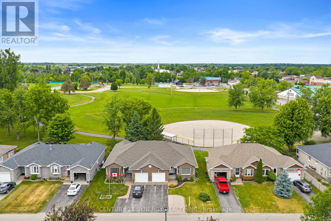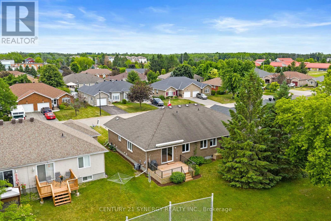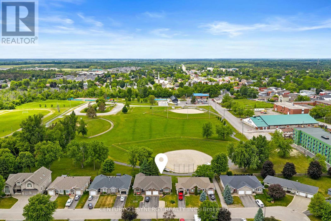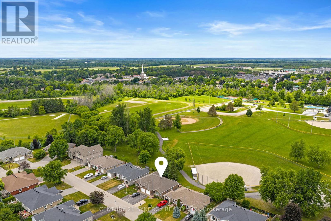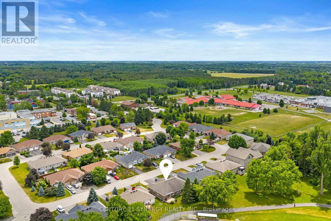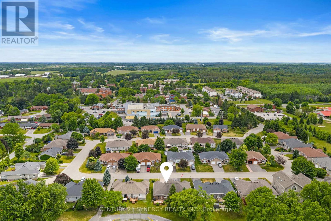54 Dr Gordon Crescent North Grenville, Ontario K0G 1J0
$599,900
Welcome to your next home right here in Applewood Estates, Kemptville. This stunning semi-detached gem is the perfect home with no rear neighbours and within walking distance just minutes away to Local Shops, Restaurants, Parks and Trails. Step inside to find a beautifully maintained, fully bricked home with an open layout that's perfect for entertaining. The spacious living/dining room features a gas fireplace and sliding doors leading out to a deck with a view, Automatic Awning and Natural Gas BBQ Hook up. The master bedroom featuring a sleek ensuite and walk-in closet, and a front room, that can be used at a bedroom without a closet, Den or Office space. Need more space? The finished basement has it all - from a spacious rec room to a den with closets and a full bathroom. Plus, the utility room offers plenty of storage. The Furnace is maintained each year, 2 year old rented Hot Water Tank, Water Softener, and Central Vacuum. Widened driveway for extra parking! This beauty won't last long. (id:19720)
Property Details
| MLS® Number | X12404126 |
| Property Type | Single Family |
| Community Name | 801 - Kemptville |
| Amenities Near By | Hospital, Park |
| Equipment Type | Water Heater |
| Parking Space Total | 5 |
| Rental Equipment Type | Water Heater |
Building
| Bathroom Total | 3 |
| Bedrooms Above Ground | 2 |
| Bedrooms Total | 2 |
| Amenities | Fireplace(s) |
| Appliances | Central Vacuum, Water Softener, Garage Door Opener Remote(s), Dishwasher, Dryer, Garage Door Opener, Hood Fan, Stove, Washer, Water Treatment, Refrigerator |
| Architectural Style | Bungalow |
| Basement Development | Finished |
| Basement Type | N/a (finished) |
| Construction Style Attachment | Semi-detached |
| Cooling Type | Central Air Conditioning |
| Exterior Finish | Brick |
| Fireplace Present | Yes |
| Fireplace Total | 1 |
| Foundation Type | Poured Concrete |
| Half Bath Total | 1 |
| Heating Fuel | Natural Gas |
| Heating Type | Forced Air |
| Stories Total | 1 |
| Size Interior | 1,100 - 1,500 Ft2 |
| Type | House |
Parking
| Attached Garage | |
| Garage |
Land
| Acreage | No |
| Land Amenities | Hospital, Park |
| Sewer | Sanitary Sewer |
| Size Depth | 98 Ft ,4 In |
| Size Frontage | 37 Ft ,6 In |
| Size Irregular | 37.5 X 98.4 Ft |
| Size Total Text | 37.5 X 98.4 Ft |
| Zoning Description | Residential |
Rooms
| Level | Type | Length | Width | Dimensions |
|---|---|---|---|---|
| Basement | Bathroom | Measurements not available | ||
| Basement | Den | 3.86 m | 3.58 m | 3.86 m x 3.58 m |
| Basement | Recreational, Games Room | 7.8 m | 4.5 m | 7.8 m x 4.5 m |
| Basement | Utility Room | 6.03 m | 3.57 m | 6.03 m x 3.57 m |
| Main Level | Living Room | 4.72 m | 4.03 m | 4.72 m x 4.03 m |
| Main Level | Dining Room | 4.09 m | 3.18 m | 4.09 m x 3.18 m |
| Main Level | Kitchen | 3.57 m | 2.55 m | 3.57 m x 2.55 m |
| Main Level | Primary Bedroom | 4.53 m | 3.65 m | 4.53 m x 3.65 m |
| Main Level | Bathroom | Measurements not available | ||
| Main Level | Laundry Room | Measurements not available | ||
| Main Level | Foyer | Measurements not available |
Utilities
| Cable | Available |
| Electricity | Installed |
| Sewer | Installed |
https://www.realtor.ca/real-estate/28863480/54-dr-gordon-crescent-north-grenville-801-kemptville
Contact Us
Contact us for more information

Sylvia Hogeveen
Salesperson
www.countryandcityhomes.ca/
200-444 Hazeldean Road
Kanata, Ontario K2L 1V2
(613) 317-2121
(613) 903-7703
www.c21synergy.ca/


