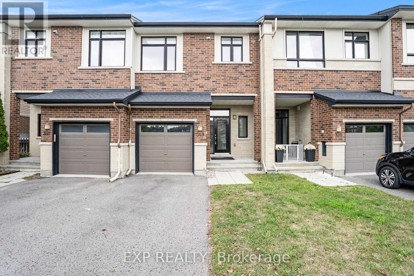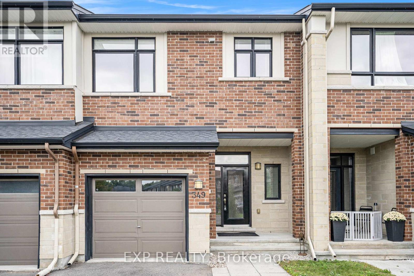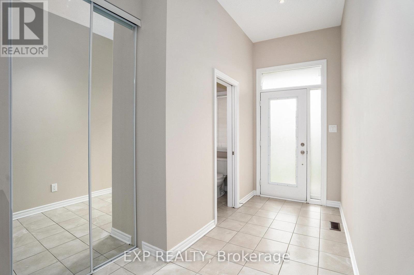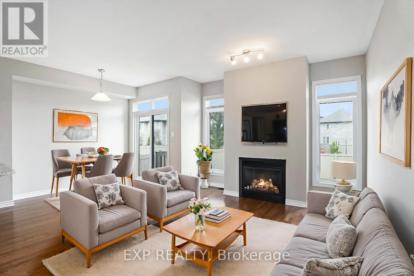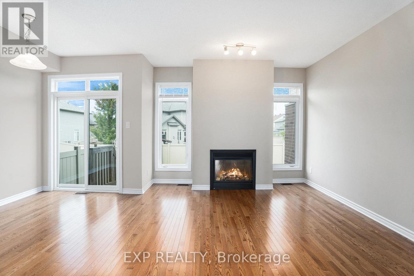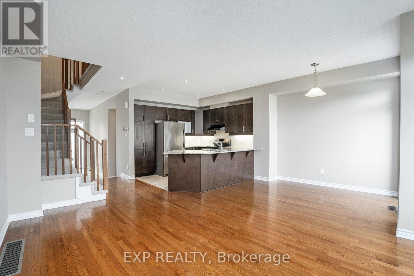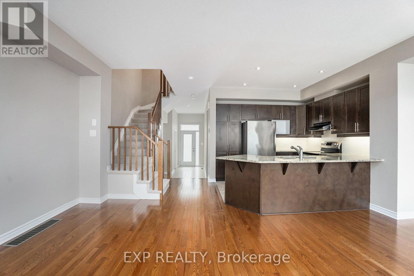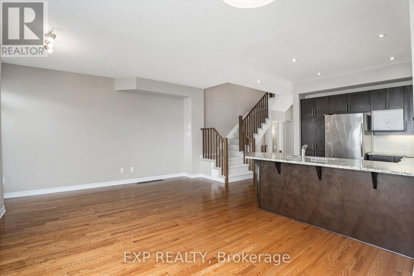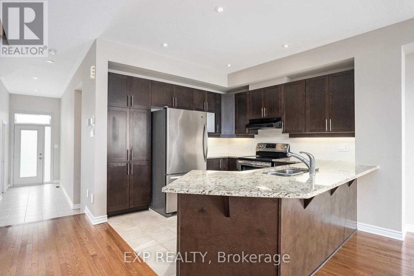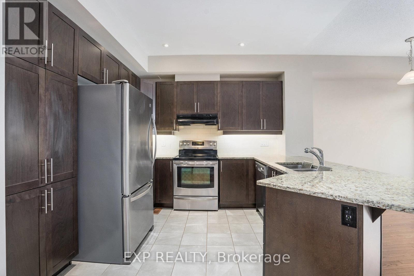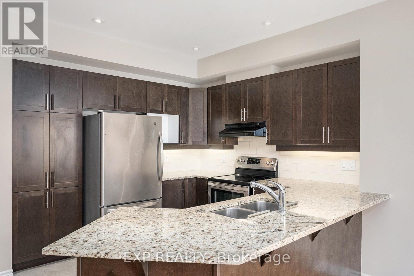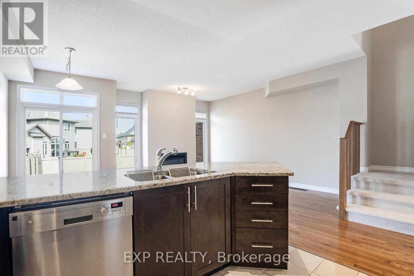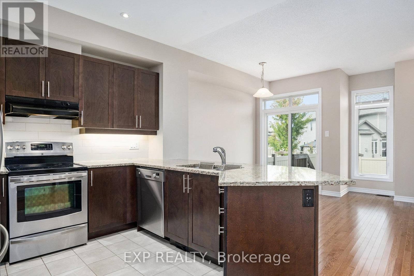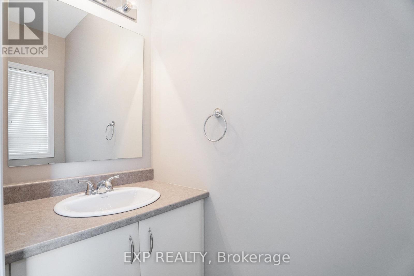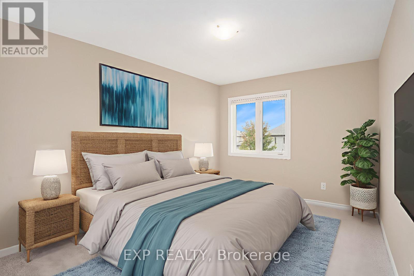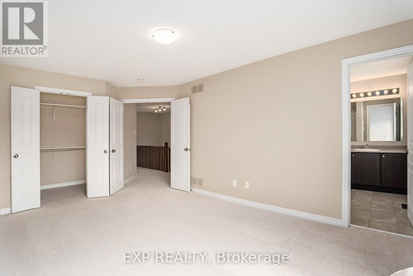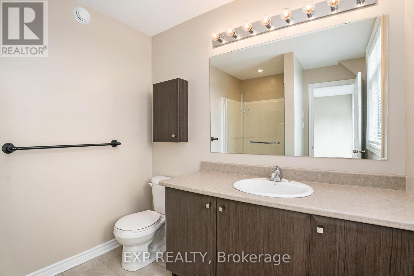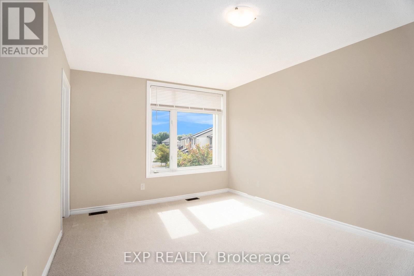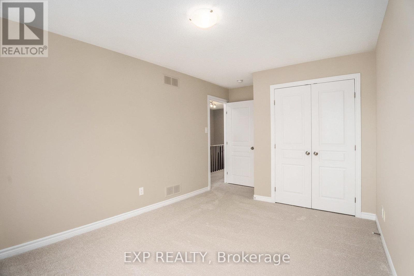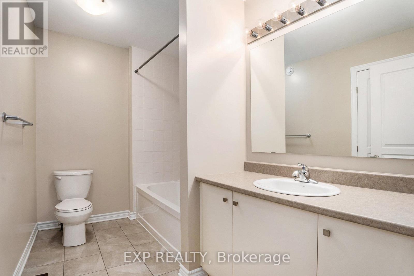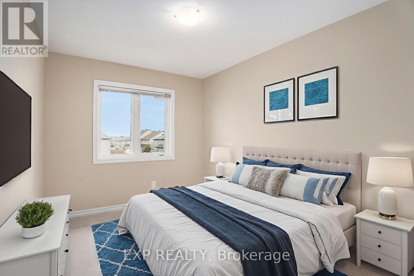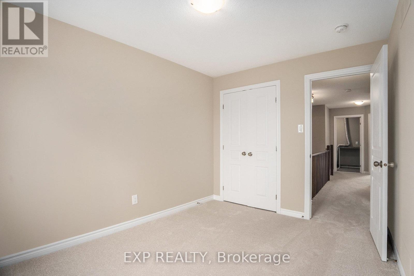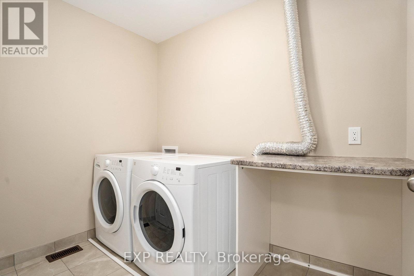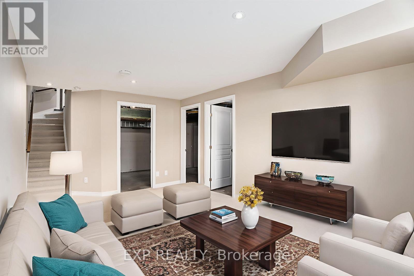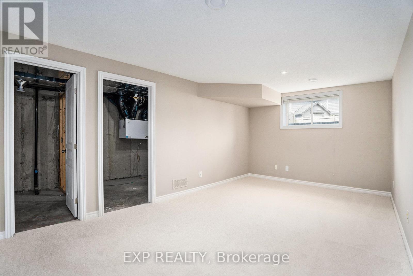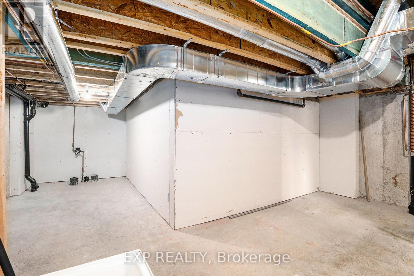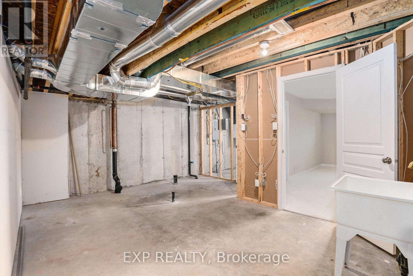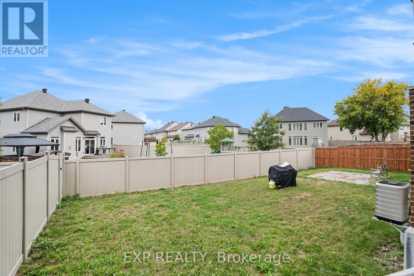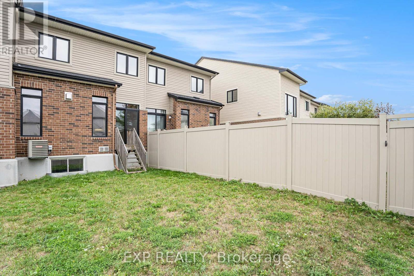349 Ardmore Street Ottawa, Ontario K4M 0E1
$646,999
Step inside this beautifully maintained, like-new home in the heart of Riverside South - LIKE NEW without the wait of new construction! From the moment you enter, the tiled foyer and convenient front closet offer a warm, practical welcome. The open-concept main floor is bright and inviting with large windows filling the space with natural light. A cozy fireplace anchors the living room, while the adjoining dining area and modern kitchen make entertaining effortless! The kitchen features quartz countertops, extended cabinetry, stainless steel appliances and a breakfast bar with seating for three - perfect for quick meals or chatting with guests while you cook. There's plenty of prep and storage space to satisfy. Upstairs, the second floor offers a thoughtful layout with three spacious bedrooms and laundry for added convenience. The primary bedroom features a walk-in closet and a private 3-piece ensuite bath. Two additional good-sized bedrooms and another full bathroom complete this level, making it ideal for families or guests. Downstairs, the fully finished basement provides a flexible space perfect for a rec room, playroom or cozy movie nights. Step outside to enjoy the fenced backyard, ideal for kids, pets or weekend BBQs! Located in the sought-after Riverside South community, you will love the balance of nature and convenience. Enjoy nearby parks, schools, shopping and easy access to public transit and major routes. With beautiful walking trails along the Rideau River and a strong sense of community, Riverside South is one of Ottawas most desirable neighbourhoods for growing families and professionals alike. Dont miss this opportunity to own a modern, move-in ready home in a location that truly has it all! (id:19720)
Property Details
| MLS® Number | X12404829 |
| Property Type | Single Family |
| Community Name | 2602 - Riverside South/Gloucester Glen |
| Amenities Near By | Golf Nearby, Park, Schools, Public Transit |
| Equipment Type | Water Heater |
| Features | Lane |
| Parking Space Total | 3 |
| Rental Equipment Type | Water Heater |
Building
| Bathroom Total | 3 |
| Bedrooms Above Ground | 3 |
| Bedrooms Total | 3 |
| Age | 6 To 15 Years |
| Amenities | Fireplace(s) |
| Appliances | Dishwasher, Dryer, Hood Fan, Stove, Washer, Window Coverings, Refrigerator |
| Basement Development | Partially Finished |
| Basement Type | N/a (partially Finished) |
| Construction Style Attachment | Attached |
| Cooling Type | Central Air Conditioning |
| Exterior Finish | Brick |
| Fireplace Present | Yes |
| Foundation Type | Poured Concrete |
| Half Bath Total | 1 |
| Heating Fuel | Natural Gas |
| Heating Type | Forced Air |
| Stories Total | 2 |
| Size Interior | 1,500 - 2,000 Ft2 |
| Type | Row / Townhouse |
| Utility Water | Municipal Water |
Parking
| Attached Garage | |
| No Garage | |
| Inside Entry |
Land
| Acreage | No |
| Land Amenities | Golf Nearby, Park, Schools, Public Transit |
| Sewer | Sanitary Sewer |
| Size Depth | 108 Ft ,4 In |
| Size Frontage | 20 Ft |
| Size Irregular | 20 X 108.4 Ft |
| Size Total Text | 20 X 108.4 Ft |
Rooms
| Level | Type | Length | Width | Dimensions |
|---|---|---|---|---|
| Second Level | Bathroom | 2.54 m | 2.28 m | 2.54 m x 2.28 m |
| Second Level | Primary Bedroom | 5.23 m | 3.22 m | 5.23 m x 3.22 m |
| Second Level | Bedroom | 4.91 m | 3.06 m | 4.91 m x 3.06 m |
| Second Level | Bedroom | 3.56 m | 2.7 m | 3.56 m x 2.7 m |
| Second Level | Laundry Room | 2.54 m | 1.75 m | 2.54 m x 1.75 m |
| Second Level | Bathroom | 3.06 m | 1.92 m | 3.06 m x 1.92 m |
| Lower Level | Recreational, Games Room | 7.22 m | 5.86 m | 7.22 m x 5.86 m |
| Lower Level | Recreational, Games Room | 6.1 m | 3.47 m | 6.1 m x 3.47 m |
| Lower Level | Utility Room | 3.4 m | 2.29 m | 3.4 m x 2.29 m |
| Main Level | Dining Room | 2.8 m | 2.19 m | 2.8 m x 2.19 m |
| Main Level | Living Room | 3.67 m | 3.67 m | 3.67 m x 3.67 m |
| Main Level | Kitchen | 5.86 m | 3.53 m | 5.86 m x 3.53 m |
| Main Level | Foyer | 16.1 m | 6.5 m | 16.1 m x 6.5 m |
| Main Level | Bathroom | 2.38 m | 0.94 m | 2.38 m x 0.94 m |
Utilities
| Cable | Installed |
| Electricity | Installed |
| Sewer | Installed |
Contact Us
Contact us for more information

Dimitrios Kalogeropoulos
Broker
www.agentdk.com/
www.facebook.com/AgentDKTeam
x.com/AgentDK_eXp
ca.linkedin.com/in/agentdk/
101-200 Glenroy Gilbert Drive
Ottawa, Ontario K2J 5W2
(866) 530-7737
(647) 849-3180
exprealty.ca/
Nahla Rajabi
Salesperson
101-200 Glenroy Gilbert Drive
Ottawa, Ontario K2J 5W2
(866) 530-7737
(647) 849-3180
exprealty.ca/


