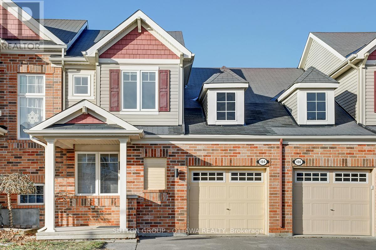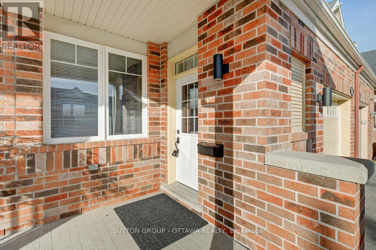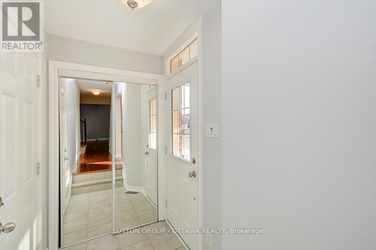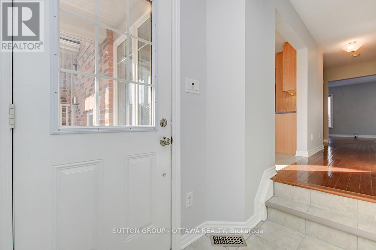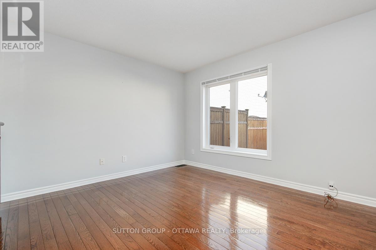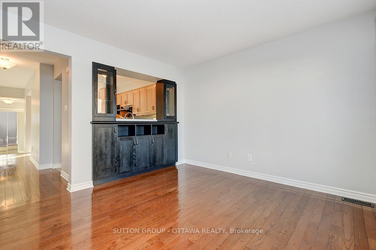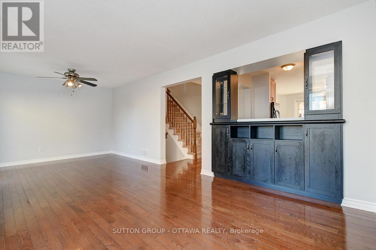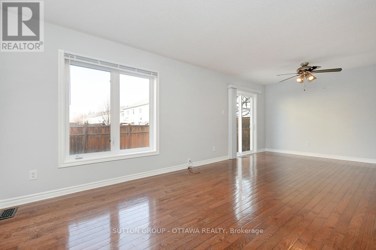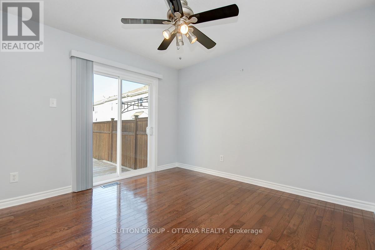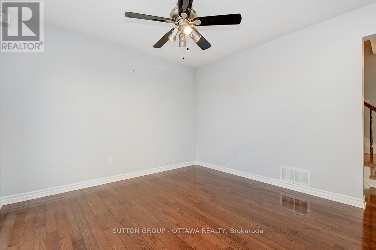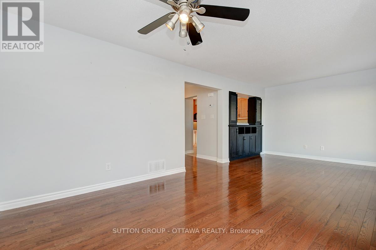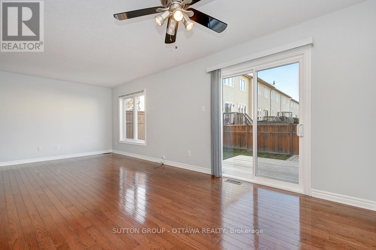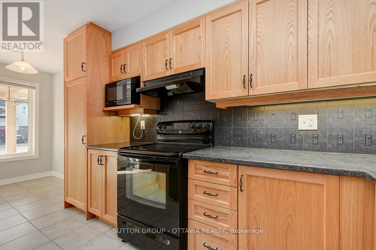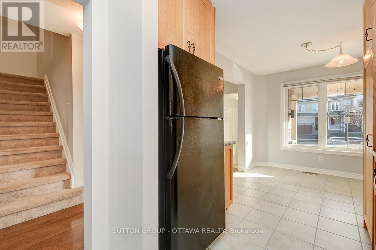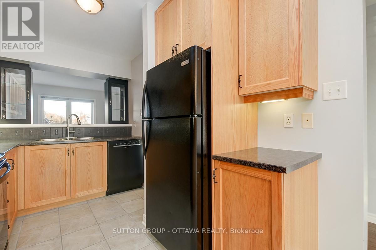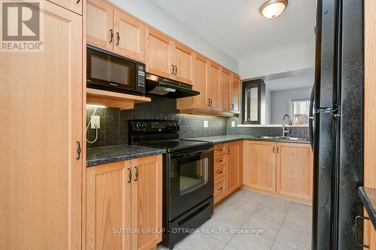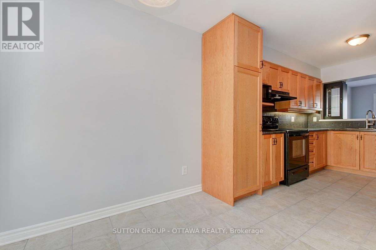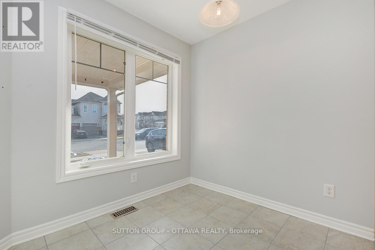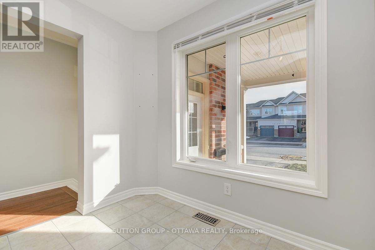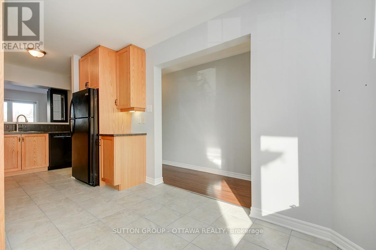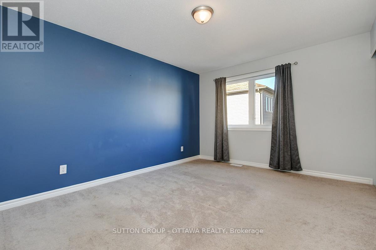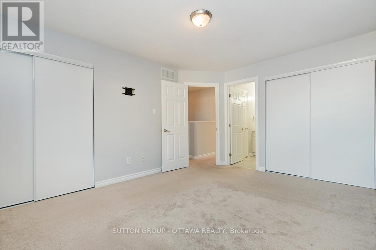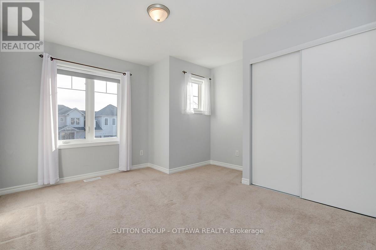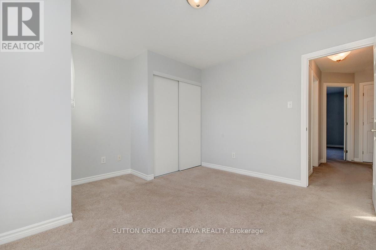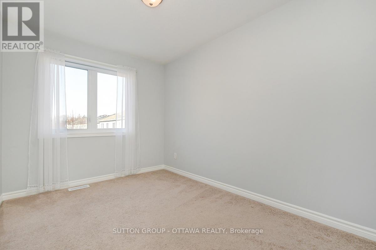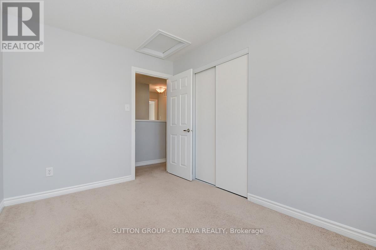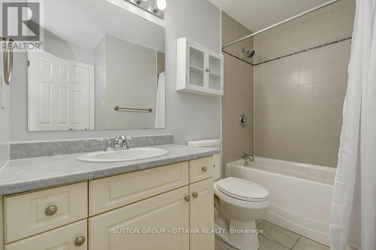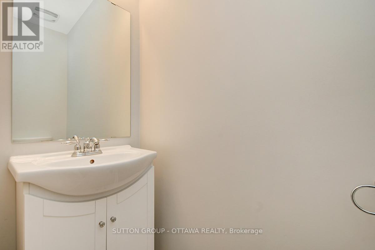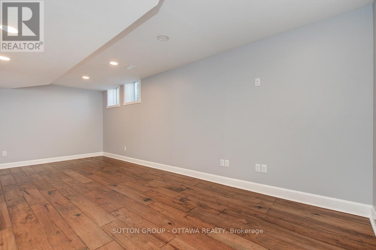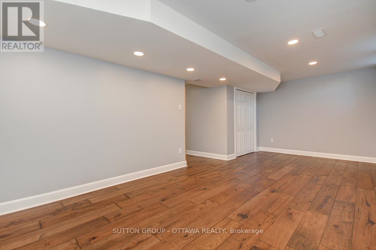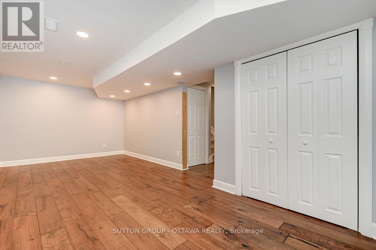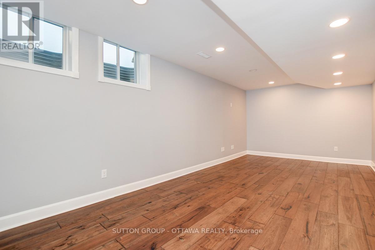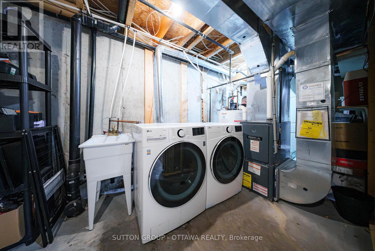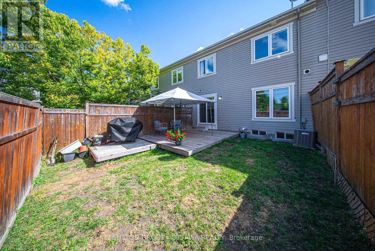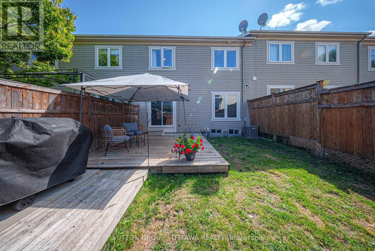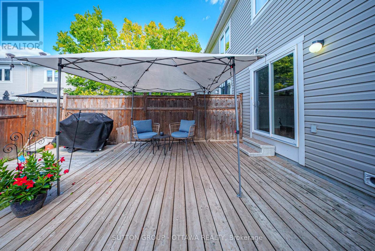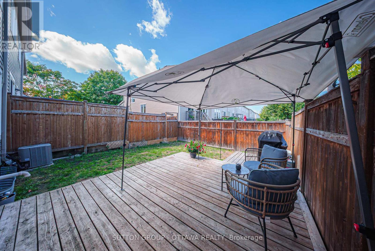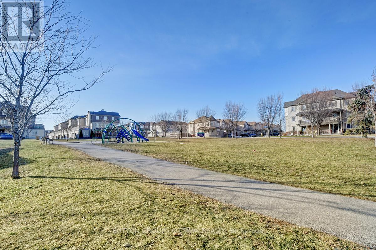104 Par-La-Ville Circle Ottawa, Ontario K2S 0L7
$539,000
Tucked away in the highly sought-after FAIRWINDS community, this townhome is packed with VALUE, STYLE, and everyday CONVENIENCE! Step inside and you'll love the BRIGHT, FUNCTIONAL layout, the perfect space for cooking, dining, and entertaining. The modern EAT-IN KITCHEN with birch cabinetry, a HANDY PANTRY, and built-in storage that doubles as a WINE BAR makes weeknight dinners or weekend gatherings a breeze. The OPEN DINING AND LIVING ROOM flows right out to the backyard, where HARDWOOD FLOORS, UPGRADED LIGHTING, and plenty of natural light keep the vibe cozy yet modern. Upstairs, the SPACIOUS PRIMARY BEDROOM with WALK-IN CLOSET feels like your own retreat, while two more GENEROUSLY SIZED BEDROOMS and a LARGE FULL BATH give everyone room to spread out. The FINISHED BASEMENT is ready for MOVIE NIGHTS, GAMING MARATHONS, or a GUEST HANGOUT, complete with a HUGE STORAGE ROOM to keep life organized. Outside, your FULLY FENCED, LOW-MAINTENANCE backyard with an OVERSIZED TWO-TIER DECK is calling for BBQs, drinks under the stars, or just kicking back with your morning coffee. Location couldn't be better, walk to PARKS, SCHOOLS, and SHOPPING, hop on TRANSIT, or catch a concert or game at CANADIAN TIRE CENTRE just minutes away. Plus, quick access to HWY 417 and KANATA CENTRUM means you're always connected. Recent updates include WASHER (2024), DRYER (2024), and LIGHTS (2025). Offers require 24-HOUR IRREVOCABLE as per Form 244 (id:19720)
Open House
This property has open houses!
2:00 pm
Ends at:4:00 pm
Property Details
| MLS® Number | X12404914 |
| Property Type | Single Family |
| Community Name | 8211 - Stittsville (North) |
| Amenities Near By | Public Transit, Park |
| Equipment Type | Water Heater |
| Parking Space Total | 3 |
| Rental Equipment Type | Water Heater |
| Structure | Porch, Deck |
Building
| Bathroom Total | 2 |
| Bedrooms Above Ground | 3 |
| Bedrooms Total | 3 |
| Age | 16 To 30 Years |
| Appliances | Dishwasher, Dryer, Hood Fan, Stove, Washer, Refrigerator |
| Basement Development | Finished |
| Basement Type | Full (finished) |
| Construction Style Attachment | Attached |
| Cooling Type | Central Air Conditioning |
| Exterior Finish | Brick, Vinyl Siding |
| Foundation Type | Concrete |
| Half Bath Total | 1 |
| Heating Fuel | Natural Gas |
| Heating Type | Forced Air |
| Stories Total | 2 |
| Size Interior | 1,100 - 1,500 Ft2 |
| Type | Row / Townhouse |
| Utility Water | Municipal Water |
Parking
| Attached Garage | |
| Garage | |
| Inside Entry |
Land
| Acreage | No |
| Fence Type | Fully Fenced |
| Land Amenities | Public Transit, Park |
| Sewer | Sanitary Sewer |
| Size Depth | 82 Ft |
| Size Frontage | 23 Ft |
| Size Irregular | 23 X 82 Ft |
| Size Total Text | 23 X 82 Ft |
| Zoning Description | R3yy[1455] |
Rooms
| Level | Type | Length | Width | Dimensions |
|---|---|---|---|---|
| Second Level | Primary Bedroom | 4.39 m | 3.35 m | 4.39 m x 3.35 m |
| Second Level | Bedroom | 3.75 m | 3.68 m | 3.75 m x 3.68 m |
| Second Level | Bedroom | 3.45 m | 2.56 m | 3.45 m x 2.56 m |
| Lower Level | Recreational, Games Room | 6.52 m | 3.14 m | 6.52 m x 3.14 m |
| Main Level | Living Room | 4.11 m | 3.37 m | 4.11 m x 3.37 m |
| Main Level | Dining Room | 3.55 m | 2.74 m | 3.55 m x 2.74 m |
| Main Level | Kitchen | 5.89 m | 2.44 m | 5.89 m x 2.44 m |
https://www.realtor.ca/real-estate/28865181/104-par-la-ville-circle-ottawa-8211-stittsville-north
Contact Us
Contact us for more information

Joanna Jiao
Salesperson
474 Hazeldean, Unit 13-B
Kanata, Ontario K2L 4E5
(613) 744-5000
(343) 545-0004
suttonottawa.ca/

Rae-Yao Liu
Broker
ca.linkedin.com/pub/rae-yao-liu/49/72a/9a1/
474 Hazeldean, Unit 13-B
Kanata, Ontario K2L 4E5
(613) 744-5000
(343) 545-0004
suttonottawa.ca/


