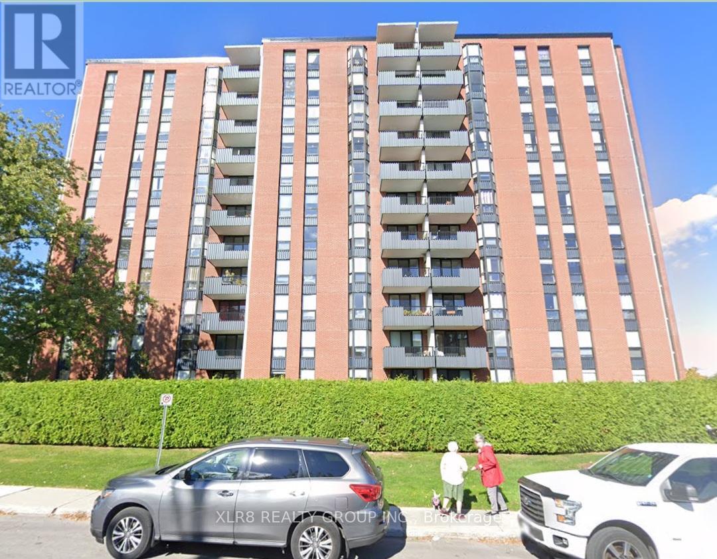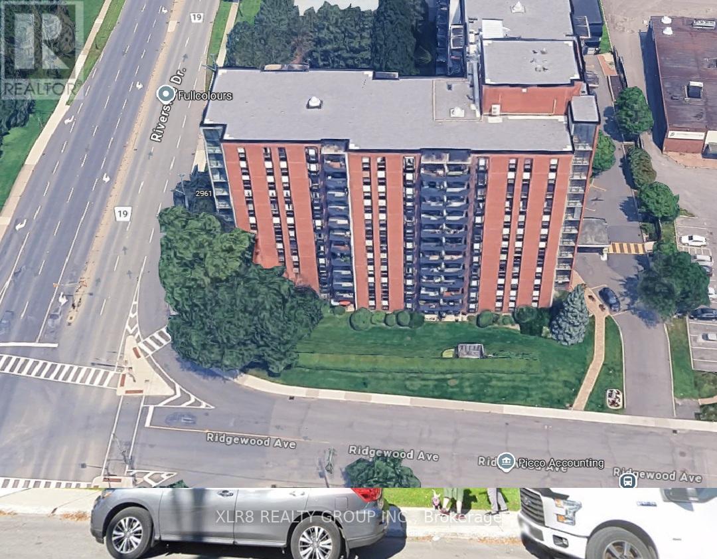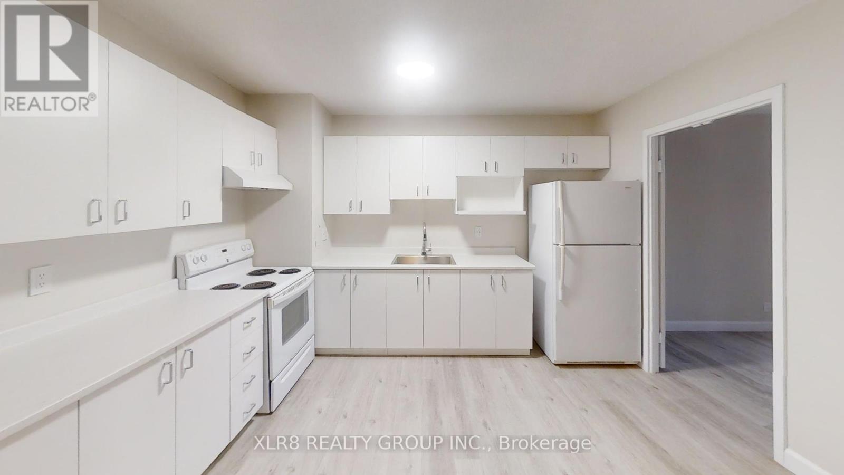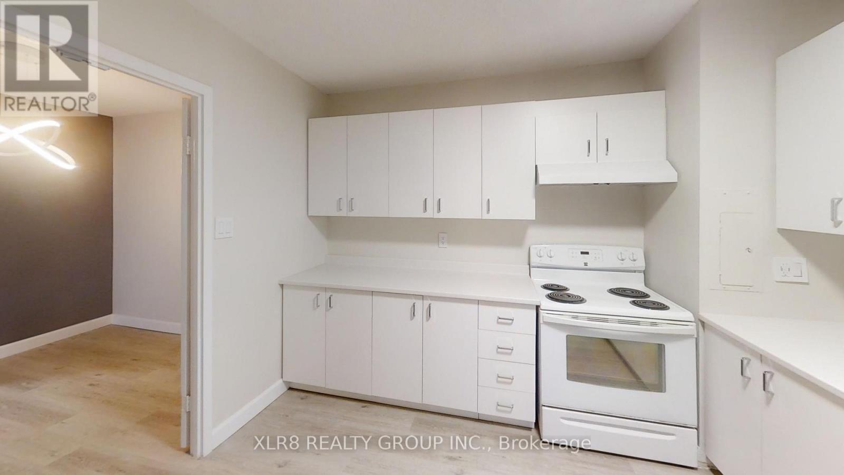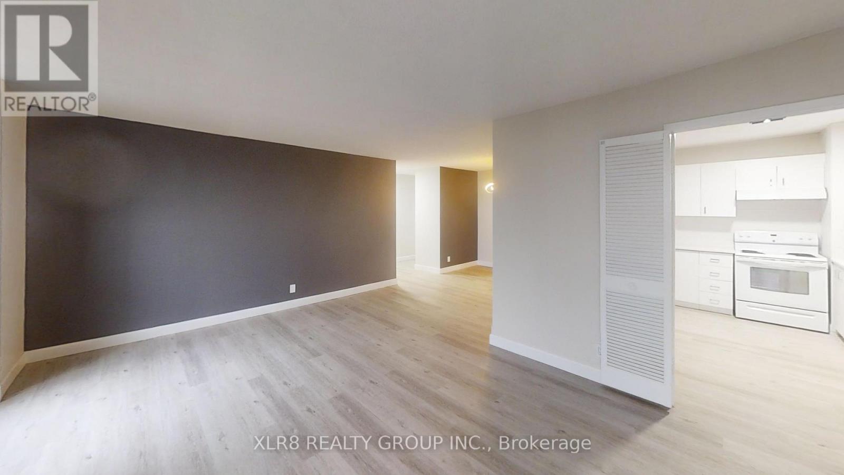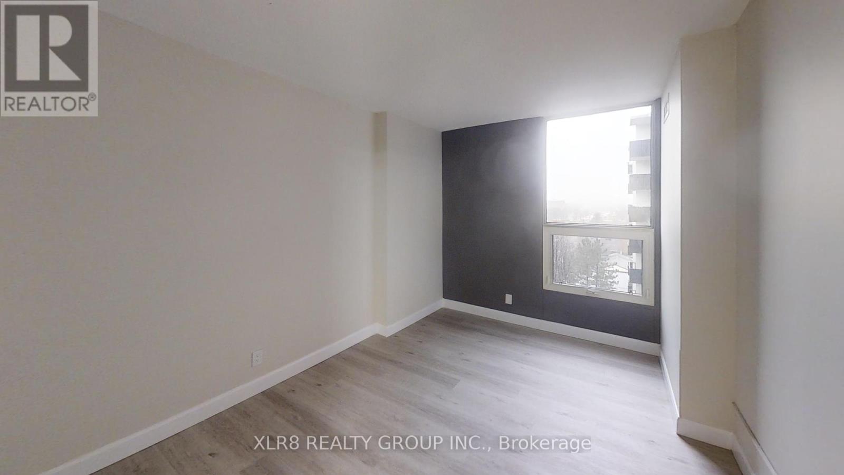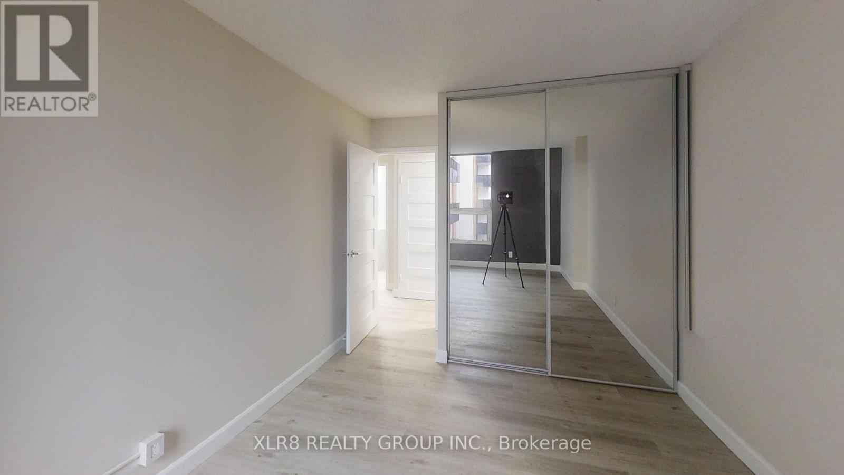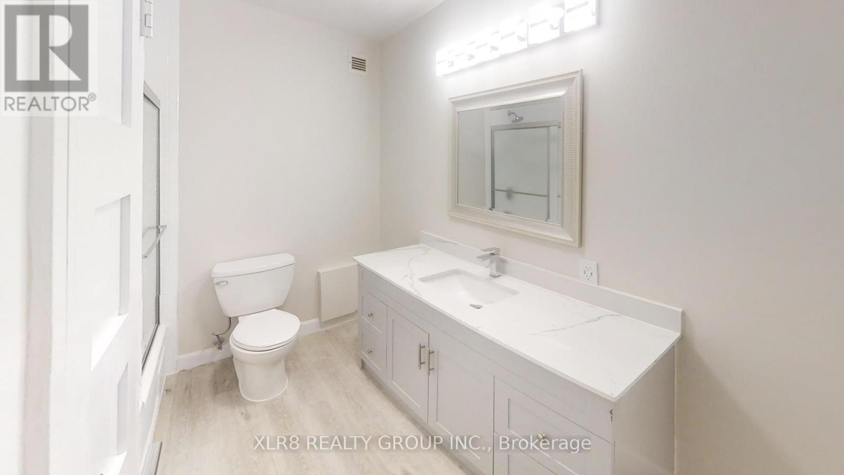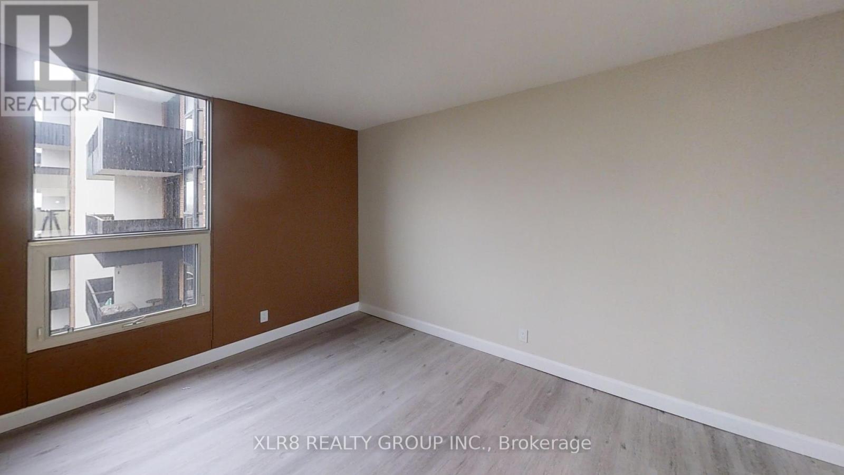1011 - 2951 Riverside Drive Ottawa, Ontario K1V 8W6
$2,550 Monthly
**For Rent:** Unit 1011 @ 2951 Riverside Drive, situated in the vibrant heart of Hogs Back, Mooney's Bay, and Riverside Park, three highly sought-after neighborhoods in Ottawa. The "Denbury" is conveniently close to Nepean and Centre town, just a short walk from the Rideau River and surrounded by a variety of parks, shopping, public transit options, entertainment, and Carleton University. This is an incredible opportunity to rent a 2-bedroom, 1-bathroom condo apartment that has been extensively updated and renovated, featuring modern fixtures and finishes. This L-shaped condominium stands 12 storeys high and contains 174 units, featuring quality flooring, high ceilings, large windows, a spacious open-concept living/dining room space, large bedrooms, and a private balcony overlooking the Rideau River. The amenities at The Denbury include an outdoor pool with loungers, a tennis court, bicycle storage, a recreational room equipped with a billiard table and fitness equipment, and a common area featuring ample seating and a small library. It is available for $2,550, plus $500 monthly for (water, sewer, gas, hot water tank). The unit will be available starting September 21, 2025. (id:19720)
Property Details
| MLS® Number | X12405460 |
| Property Type | Single Family |
| Community Name | 4604 - Mooneys Bay/Riverside Park |
| Community Features | Pets Not Allowed |
| Equipment Type | Water Heater |
| Features | Balcony, In Suite Laundry |
| Parking Space Total | 1 |
| Rental Equipment Type | Water Heater |
Building
| Bathroom Total | 1 |
| Bedrooms Above Ground | 2 |
| Bedrooms Total | 2 |
| Amenities | Storage - Locker |
| Basement Features | Apartment In Basement |
| Basement Type | N/a |
| Cooling Type | Wall Unit |
| Exterior Finish | Brick |
| Heating Fuel | Natural Gas |
| Heating Type | Forced Air |
| Stories Total | 3 |
| Size Interior | 900 - 999 Ft2 |
| Type | Apartment |
Parking
| Underground | |
| Garage |
Land
| Acreage | No |
Rooms
| Level | Type | Length | Width | Dimensions |
|---|---|---|---|---|
| Flat | Bedroom | 4.51 m | 2.62 m | 4.51 m x 2.62 m |
| Flat | Bedroom 2 | 4.31 m | 3.13 m | 4.31 m x 3.13 m |
| Flat | Bathroom | 2.88 m | 1.49 m | 2.88 m x 1.49 m |
| Flat | Kitchen | 3.77 m | 3.34 m | 3.77 m x 3.34 m |
| Flat | Family Room | 5.79 m | 3.64 m | 5.79 m x 3.64 m |
| Flat | Dining Room | 3.77 m | 2.85 m | 3.77 m x 2.85 m |
Contact Us
Contact us for more information

Christopher Lyons
Broker of Record
www.xlr8realty.com/
P.o. Box 581 Station Main
Ottawa, Ontario K2S 1A7
(613) 293-3929
www.xlr8realty.com/


