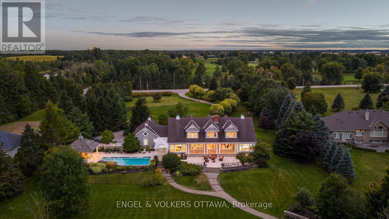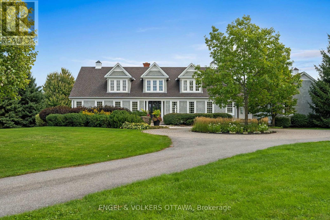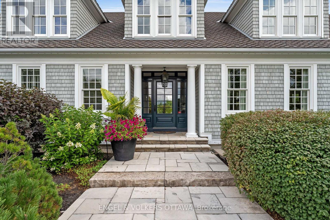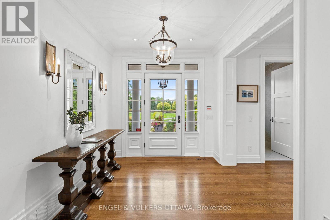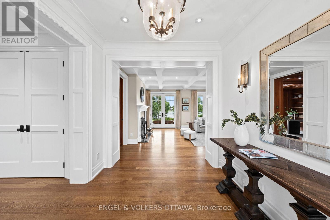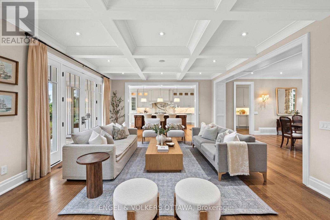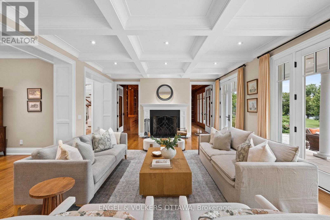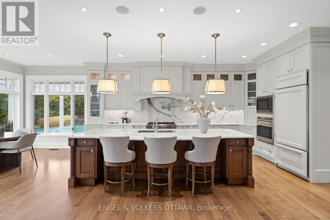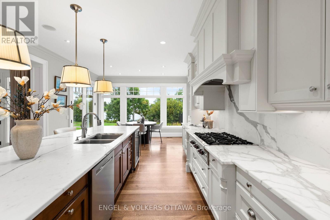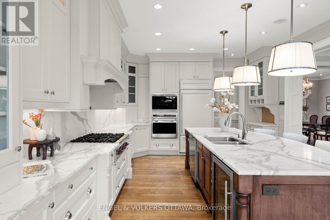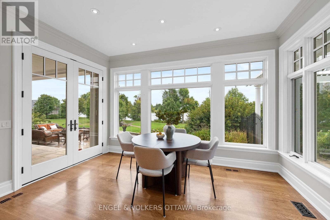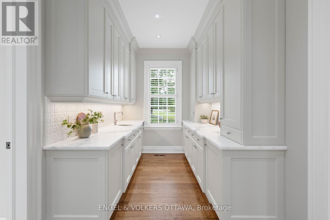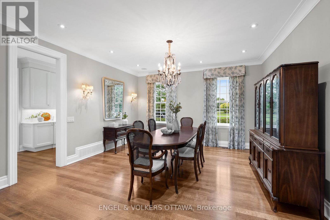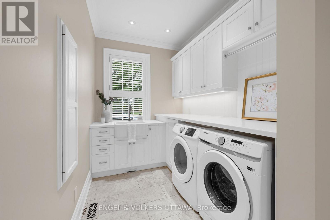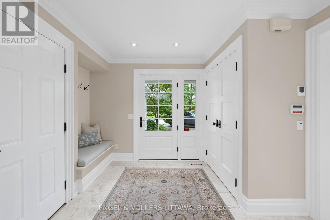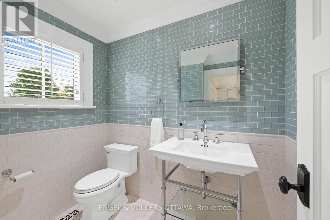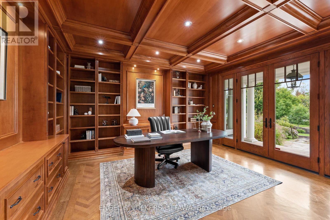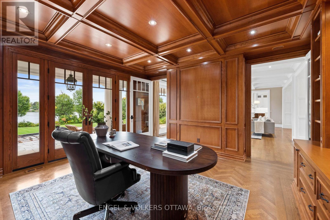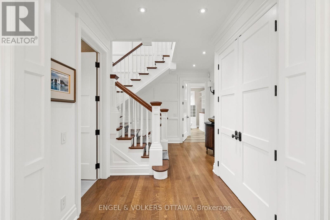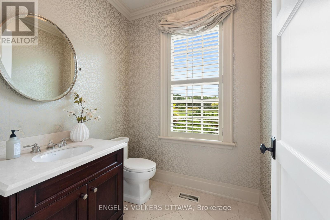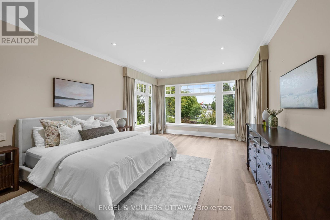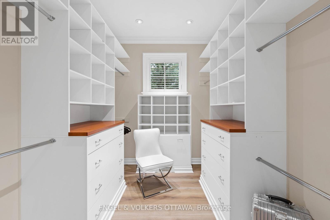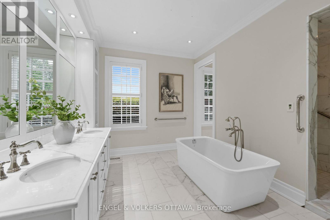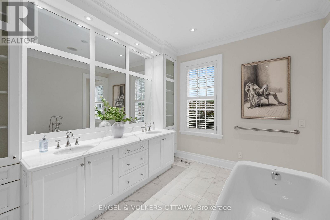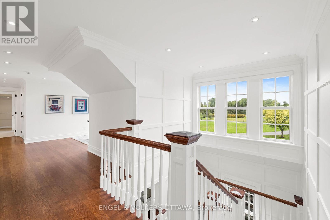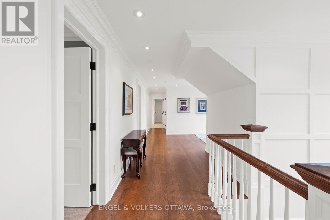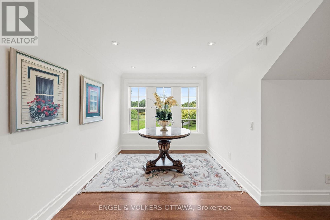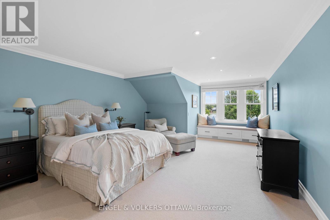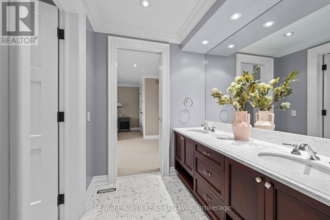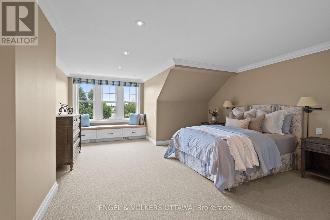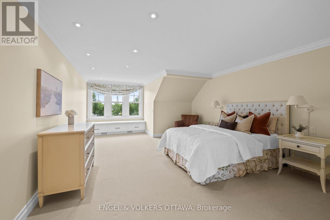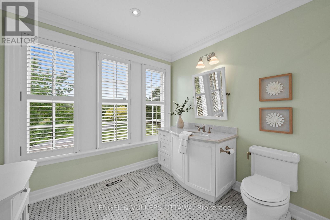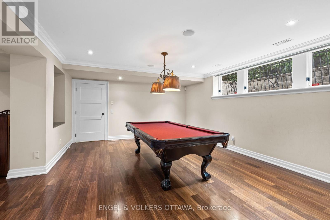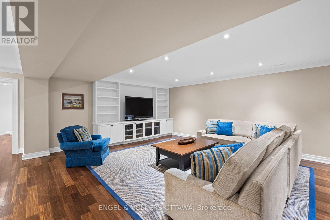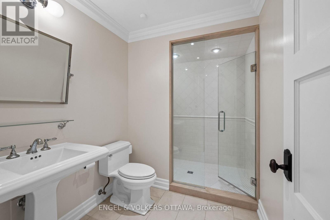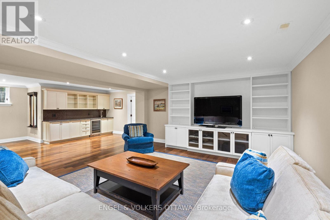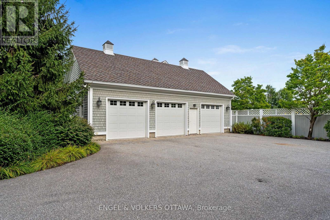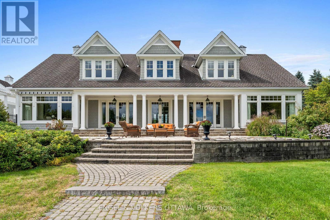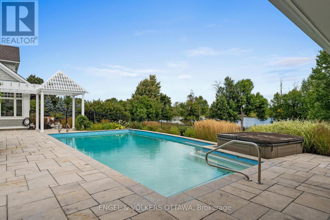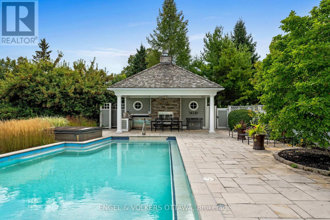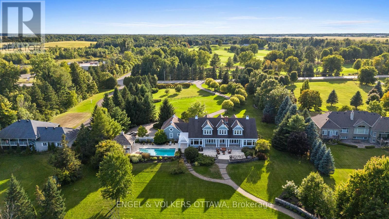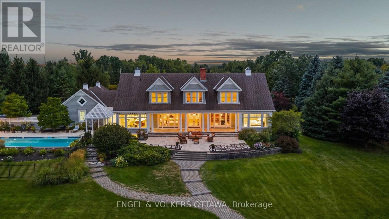6029 Rideau Valley Drive N Ottawa, Ontario K4M 1B3
$4,750,000
Designed by Jim Parsons and built by multi-award-winning Terra Nova, this Cape Cod inspired residence evokes the timeless charm of the Hamptons. Set on 3.17 acres of Gerald Wheeler designed grounds, the property offers direct Rideau River access, a private dock, and a resort-style in-ground pool, all just steps from the prestigious Rideau View Golf Club. Inside, craftsmanship shines through a custom Irpinia kitchen with marble countertops and full-height book-matched backsplash, a main-level primary suite, and a Parliament-inspired office. With 4 bedrooms, 6 bathrooms, and sweeping panoramic river views, a residence where architecture, landscape, and luxury have been perfected without concession. 6029 Rideau Valley Dr. N is a not just a home but a legacy property passed down through generations. (id:19720)
Property Details
| MLS® Number | X12405789 |
| Property Type | Single Family |
| Community Name | 8004 - Manotick South to Roger Stevens |
| Amenities Near By | Golf Nearby, Marina |
| Community Features | Fishing |
| Easement | Unknown |
| Features | Irregular Lot Size, Sump Pump |
| Parking Space Total | 20 |
| Pool Type | Inground Pool |
| Structure | Patio(s), Shed |
| View Type | River View, Direct Water View |
| Water Front Type | Waterfront |
Building
| Bathroom Total | 6 |
| Bedrooms Above Ground | 4 |
| Bedrooms Total | 4 |
| Amenities | Fireplace(s) |
| Appliances | Garage Door Opener Remote(s), Central Vacuum, Water Heater, Water Treatment, Cooktop, Dishwasher, Dryer, Microwave, Stove, Washer, Wine Fridge, Two Refrigerators |
| Basement Development | Finished |
| Basement Type | N/a (finished) |
| Construction Style Attachment | Detached |
| Cooling Type | Central Air Conditioning, Air Exchanger |
| Exterior Finish | Cedar Siding, Wood |
| Fire Protection | Alarm System |
| Fireplace Present | Yes |
| Fireplace Total | 2 |
| Foundation Type | Poured Concrete |
| Heating Fuel | Natural Gas |
| Heating Type | Forced Air |
| Stories Total | 2 |
| Size Interior | 3,500 - 5,000 Ft2 |
| Type | House |
| Utility Water | Drilled Well |
Parking
| Attached Garage | |
| Garage | |
| Inside Entry |
Land
| Access Type | Year-round Access, Public Road, Private Docking |
| Acreage | Yes |
| Land Amenities | Golf Nearby, Marina |
| Landscape Features | Landscaped, Lawn Sprinkler |
| Sewer | Septic System |
| Size Irregular | 221 X 592.8 Acre |
| Size Total Text | 221 X 592.8 Acre|2 - 4.99 Acres |
Rooms
| Level | Type | Length | Width | Dimensions |
|---|---|---|---|---|
| Second Level | Bedroom 2 | 5.79 m | 4.42 m | 5.79 m x 4.42 m |
| Second Level | Bathroom | 3.25 m | 2.59 m | 3.25 m x 2.59 m |
| Second Level | Bedroom 3 | 4.95 m | 4.88 m | 4.95 m x 4.88 m |
| Second Level | Bathroom | 4.9 m | 1.96 m | 4.9 m x 1.96 m |
| Second Level | Bedroom 4 | 4.93 m | 4.39 m | 4.93 m x 4.39 m |
| Second Level | Sitting Room | 2.29 m | 1.65 m | 2.29 m x 1.65 m |
| Lower Level | Bathroom | 2.84 m | 1.88 m | 2.84 m x 1.88 m |
| Lower Level | Recreational, Games Room | 9.75 m | 7.47 m | 9.75 m x 7.47 m |
| Lower Level | Other | 1.3 m | 3.02 m | 1.3 m x 3.02 m |
| Main Level | Primary Bedroom | 6.34 m | 4.27 m | 6.34 m x 4.27 m |
| Main Level | Living Room | 4.93 m | 7.26 m | 4.93 m x 7.26 m |
| Main Level | Dining Room | 4.62 m | 4.57 m | 4.62 m x 4.57 m |
| Main Level | Kitchen | 8.18 m | 4.24 m | 8.18 m x 4.24 m |
| Main Level | Pantry | 2.79 m | 2.26 m | 2.79 m x 2.26 m |
| Main Level | Laundry Room | 2.64 m | 2.11 m | 2.64 m x 2.11 m |
| Main Level | Mud Room | 3.63 m | 2.95 m | 3.63 m x 2.95 m |
| Main Level | Bathroom | 2.18 m | 1.4 m | 2.18 m x 1.4 m |
| Main Level | Bathroom | 3.51 m | 3.49 m | 3.51 m x 3.49 m |
Utilities
| Cable | Installed |
| Natural Gas Available | Available |
| Electricity Available | Nearby |
Contact Us
Contact us for more information

Mat Valois
Salesperson
www.matvalois.com/
292 Somerset Street West
Ottawa, Ontario K2P 0J6
(613) 422-8688
(613) 422-6200
ottawacentral.evrealestate.com/



