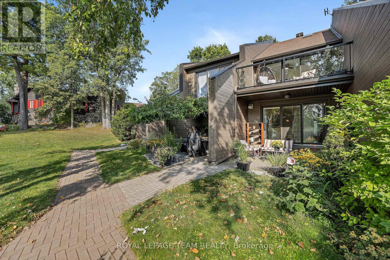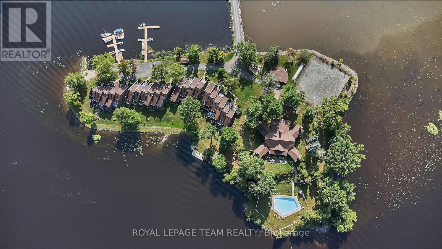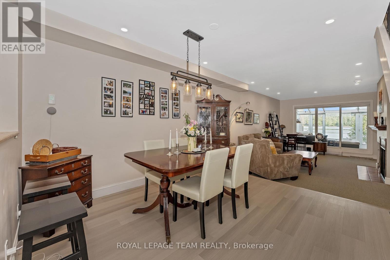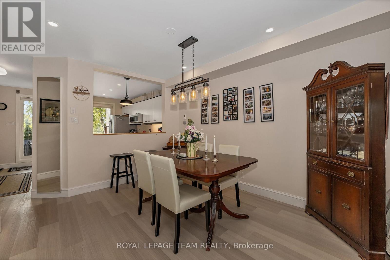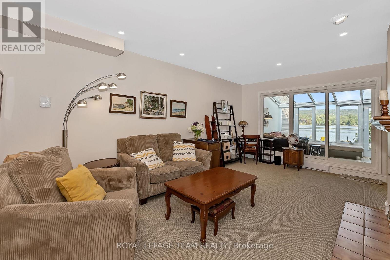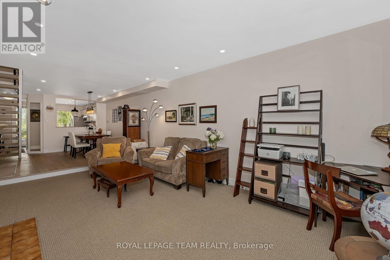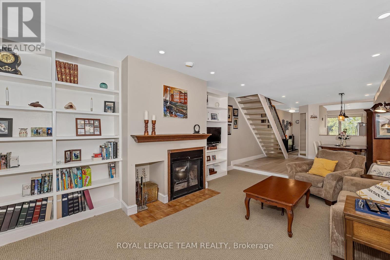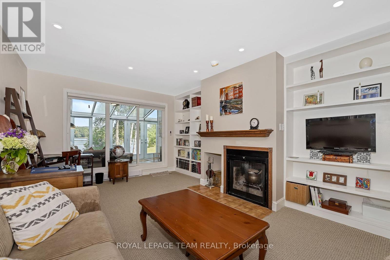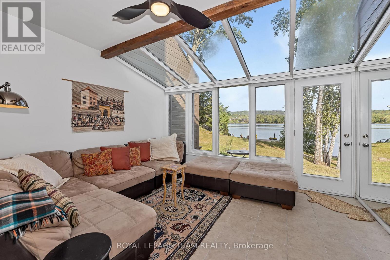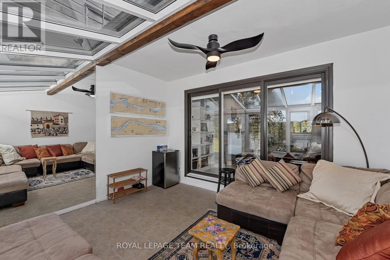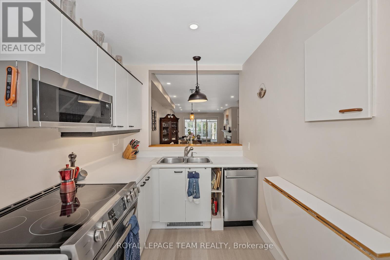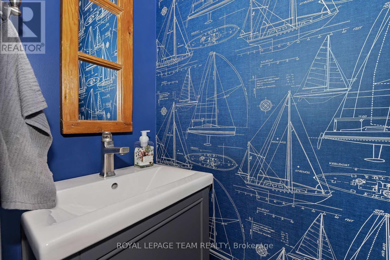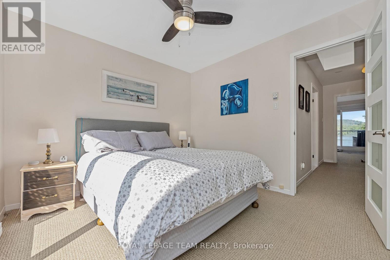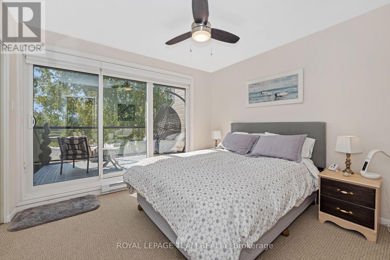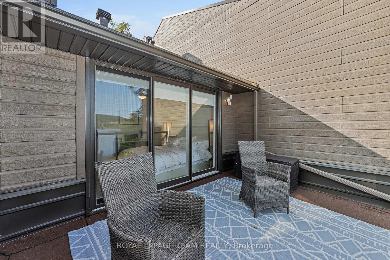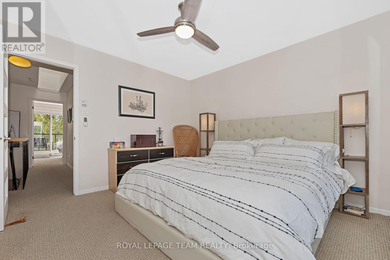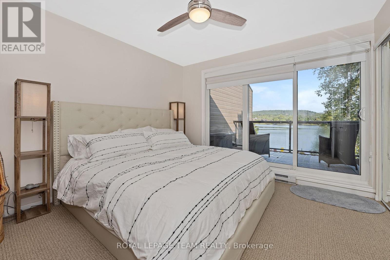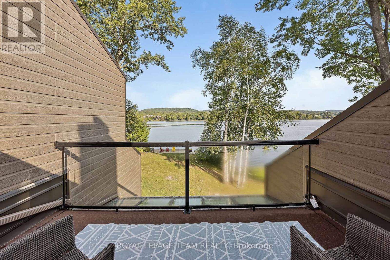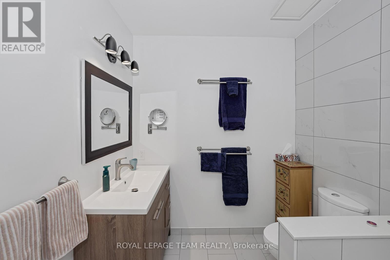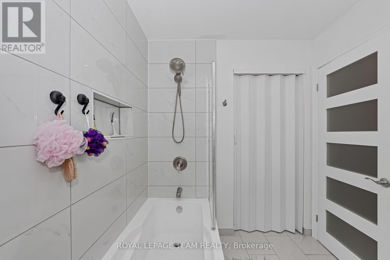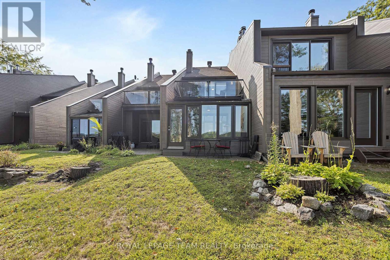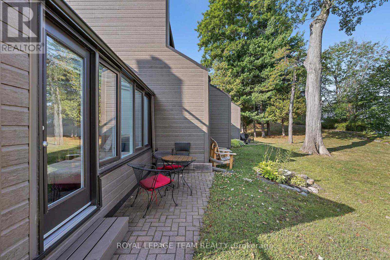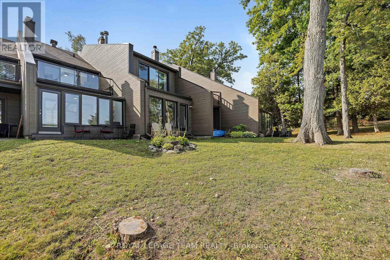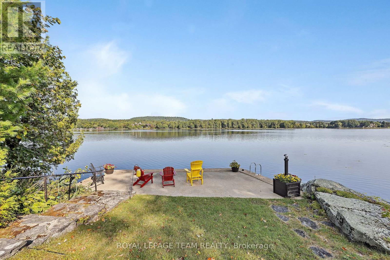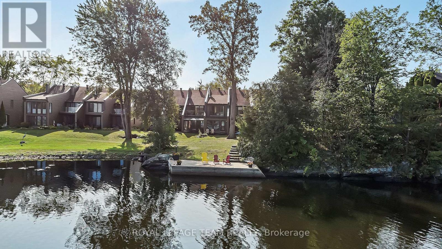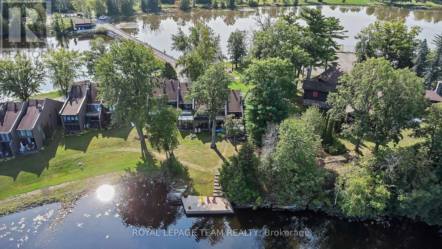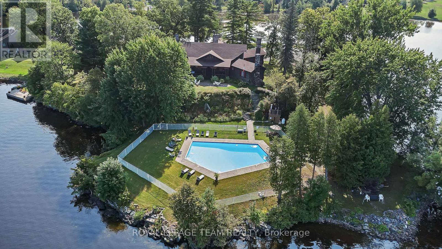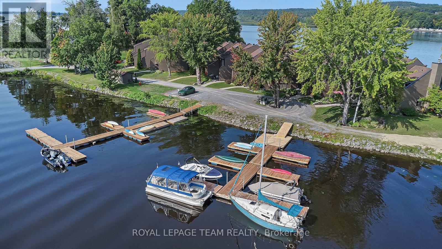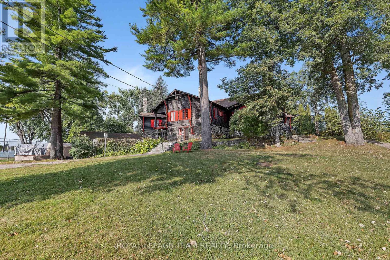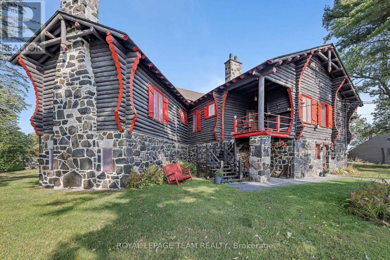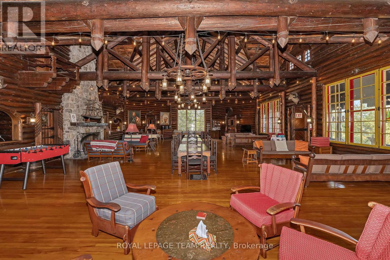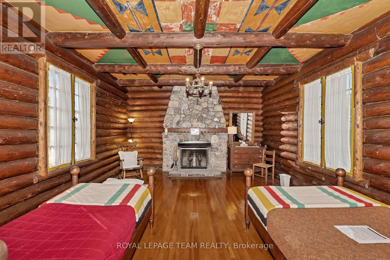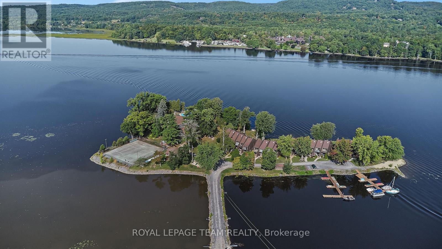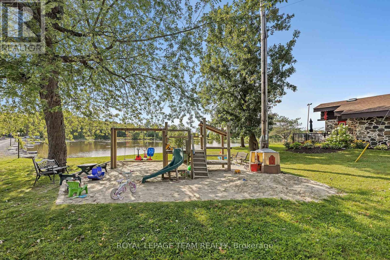4 - 2890 Presquile Road Alfred And Plantagenet, Ontario K0B 1J0
$365,000Maintenance, Common Area Maintenance, Insurance, Parking
$950 Monthly
Maintenance, Common Area Maintenance, Insurance, Parking
$950 MonthlyWelcome to one of the coolest resort style condos in all of Canada! This is Presqui'le Island Resort. Imagine year round shimmering sunrises and spectacular sunsets from your exclusive maintenance-free riverfront home. Situated on Miller Island on the Ottawa River and accessible year round via the private causeway, this elegant unit boasts an open concept spacious main floor plan with large living room, cozy wood burning fireplace and dining area. There's a convenient main floor powder room and an absolutely stunning solarium providing postcard views of the Ottawa River, Laurentian Mountains and the famous Chateau Montebello Resort. Both of the large 2nd floor bedrooms have their own walk out rooftop terraces. The family bath has been exquisitely renovated and has an adjacent en-suite laundry room. Presqui'le Island Resort is a tight-knit community of 21 owners who share the fabulous resort amenities including the tennis courts, outdoor heated waterfront pool, docking for owners and their guests (power or sail or paddle) a cute children's playground, exercise room and last, but not least, historic 100 year-old Turtle Lodge. The Lodge with its amazing kitchen, massive "great" room and four rustic guestrooms that are available for owners, friends and families for a reasonable fee. Imagine the epic gatherings you could host There is even a full-time caretaker. Enjoy resort living year round just 1 hour from Ottawa or 90 mins from Montreal. Be sure to check out videos attached to this listing. (id:19720)
Property Details
| MLS® Number | X12406170 |
| Property Type | Single Family |
| Community Name | 610 - Alfred and Plantagenet Twp |
| Amenities Near By | Beach, Marina |
| Community Features | Pet Restrictions |
| Easement | Easement |
| Features | Guest Suite, Atrium/sunroom |
| Parking Space Total | 2 |
| Pool Type | Outdoor Pool |
| Structure | Tennis Court, Dock |
| View Type | View, Direct Water View, Unobstructed Water View |
| Water Front Type | Island |
Building
| Bathroom Total | 2 |
| Bedrooms Above Ground | 2 |
| Bedrooms Total | 2 |
| Age | 31 To 50 Years |
| Amenities | Exercise Centre, Visitor Parking, Fireplace(s), Storage - Locker |
| Appliances | Water Heater, Water Meter, Dishwasher, Dryer, Hood Fan, Microwave, Stove, Washer, Refrigerator |
| Basement Type | Crawl Space |
| Exterior Finish | Wood |
| Fireplace Present | Yes |
| Fireplace Total | 1 |
| Foundation Type | Poured Concrete |
| Half Bath Total | 1 |
| Heating Fuel | Electric |
| Heating Type | Baseboard Heaters |
| Stories Total | 2 |
| Size Interior | 1,200 - 1,399 Ft2 |
| Type | Row / Townhouse |
Parking
| No Garage |
Land
| Access Type | Private Road, Private Docking, Water Access, Year-round Access |
| Acreage | No |
| Land Amenities | Beach, Marina |
| Surface Water | River/stream |
| Zoning Description | Residential |
Rooms
| Level | Type | Length | Width | Dimensions |
|---|---|---|---|---|
| Second Level | Bedroom | 3.71 m | 3.26 m | 3.71 m x 3.26 m |
| Second Level | Bedroom 2 | 3.42 m | 3.13 m | 3.42 m x 3.13 m |
| Second Level | Bathroom | 2.74 m | 2.04 m | 2.74 m x 2.04 m |
| Second Level | Laundry Room | 2.06 m | 0.9 m | 2.06 m x 0.9 m |
| Main Level | Kitchen | 3.46 m | 2.06 m | 3.46 m x 2.06 m |
| Main Level | Dining Room | 4.04 m | 3.66 m | 4.04 m x 3.66 m |
| Main Level | Living Room | 5.9 m | 4.02 m | 5.9 m x 4.02 m |
| Main Level | Solarium | 4.01 m | 3.52 m | 4.01 m x 3.52 m |
Contact Us
Contact us for more information

Carter Brown
Salesperson
www.carterdbrown.com/
1723 Carling Avenue, Suite 1
Ottawa, Ontario K2A 1C8
(613) 725-1171
(613) 725-3323
www.teamrealty.ca/


