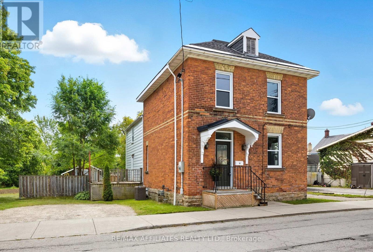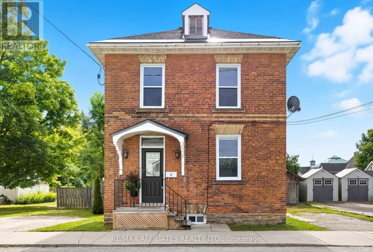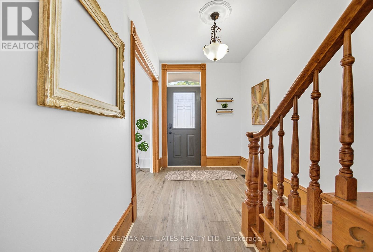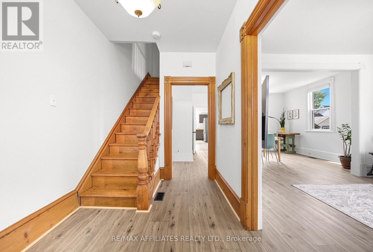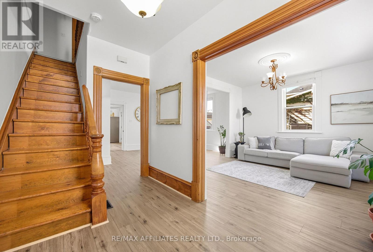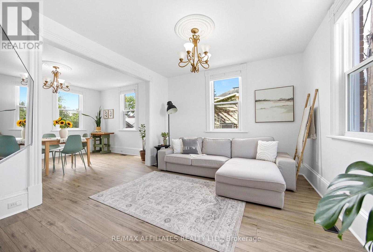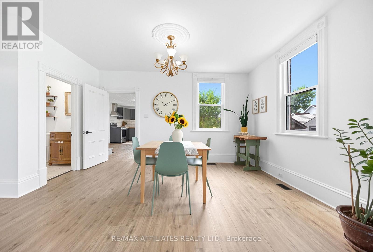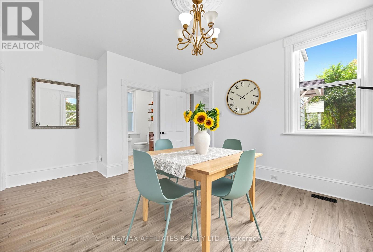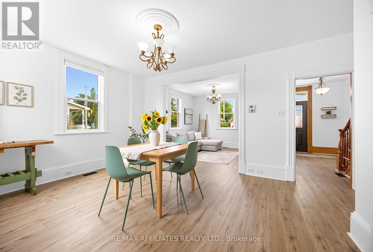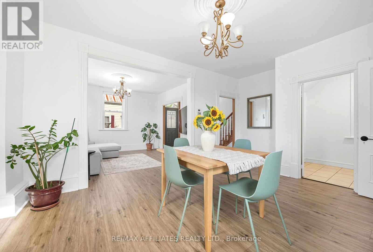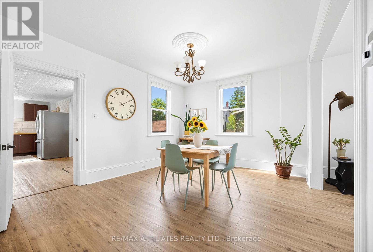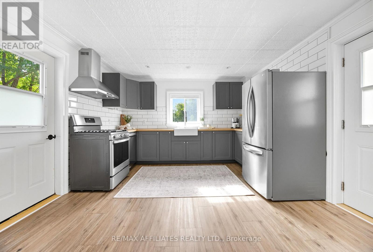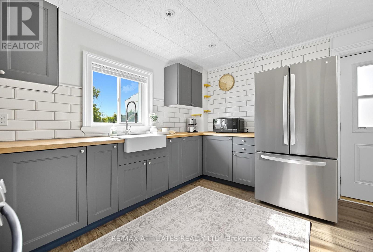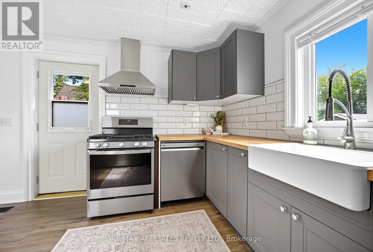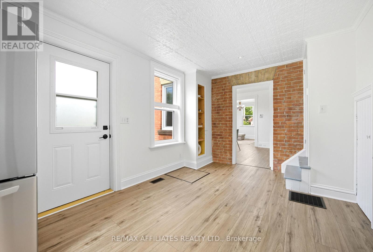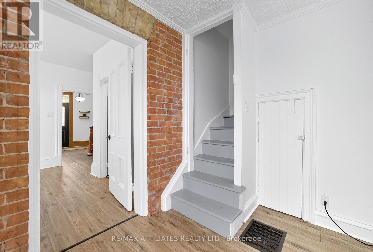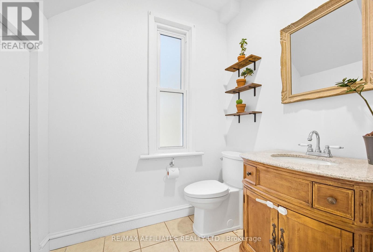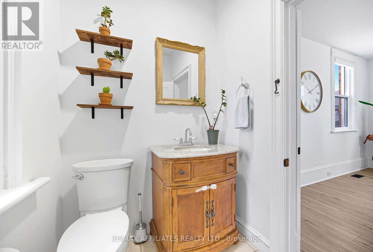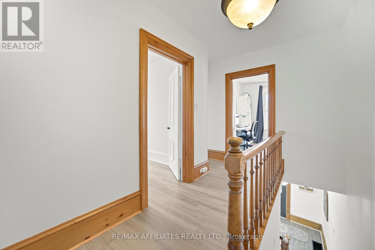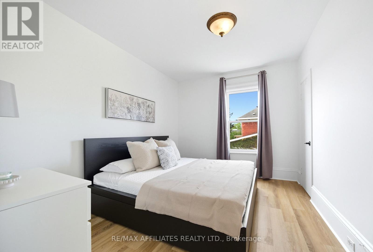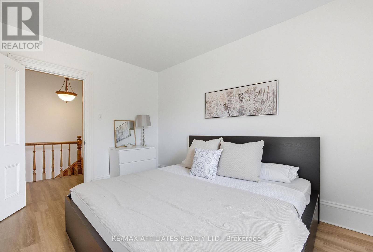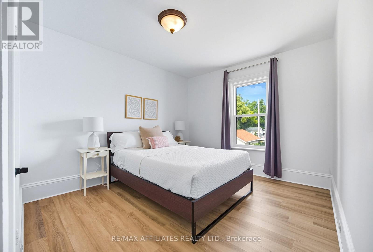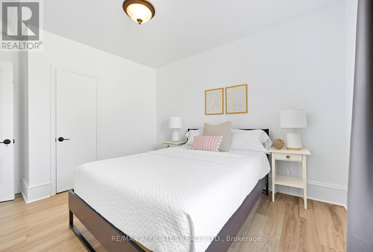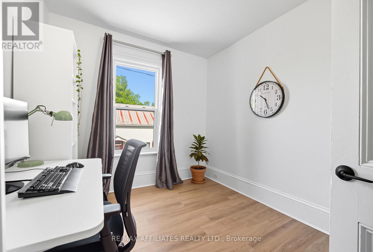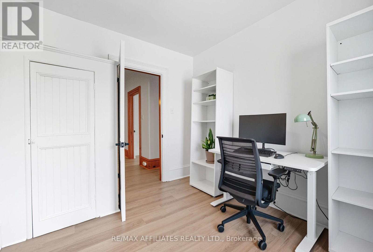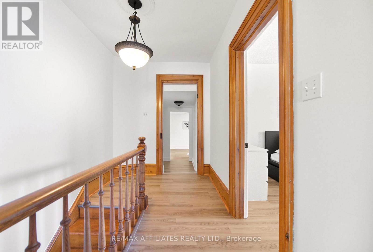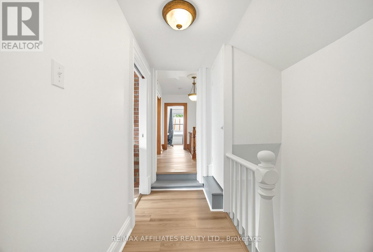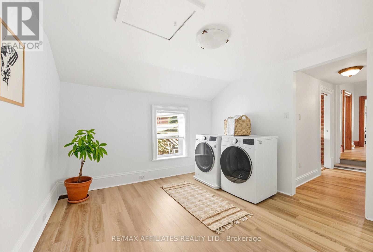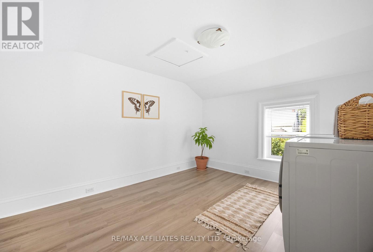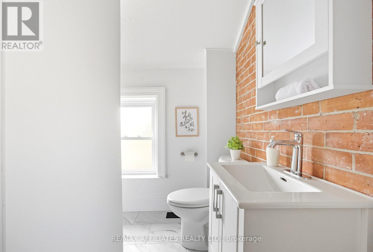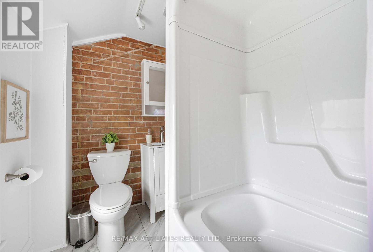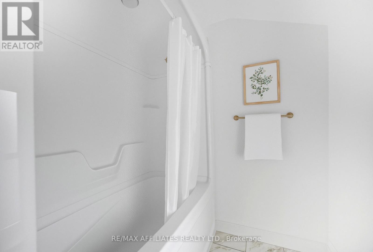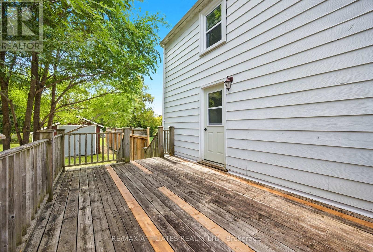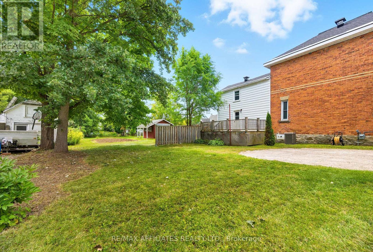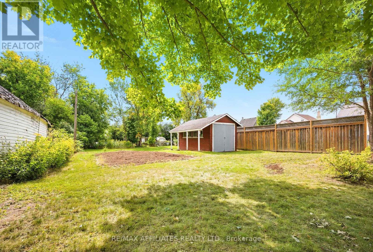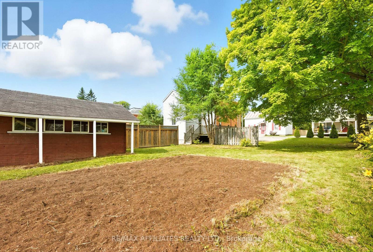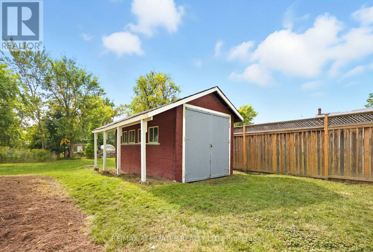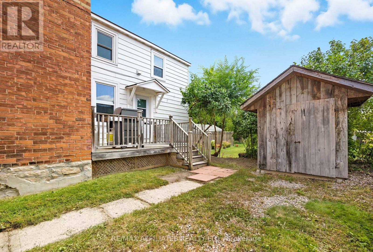22 Isabella Street Perth, Ontario K7H 2W8
$659,000
When we say move-in ready, we mean it. Just pack your bags and settle right in because everything has already been taken care of. Beyond the cosmetic updates, the major components of this home have been thoughtfully upgraded: roof (2025), windows (2024), furnace and A/C (2022), flooring (2025/2021), attic and crawl space insulation (2022), new appliances (2022/2023), and even a 240-amp copper wiring system. The list truly goes on so you can move in with peace of mind knowing no extra money needs to be spent. This beautiful 1,700 sq. ft. home is full of character, featuring brick accent walls, soaring ceilings, large windows, and three spacious bedroom search with its own closet. The laundry has been conveniently relocated to the second floor, making day-to-day living seamless. Outside, you'll enjoy a generous backyard with parking for up to four vehicles. And to top it off, the location couldn't be better just steps from grocery stores, schools, parks, gyms, the pool, and downtowns vibrant main strip. This home doesn't just look right it feels right. (id:19720)
Property Details
| MLS® Number | X12406141 |
| Property Type | Single Family |
| Community Name | 907 - Perth |
| Equipment Type | Water Heater |
| Features | Carpet Free |
| Parking Space Total | 4 |
| Rental Equipment Type | Water Heater |
Building
| Bathroom Total | 2 |
| Bedrooms Above Ground | 3 |
| Bedrooms Total | 3 |
| Appliances | Dishwasher, Dryer, Stove, Washer, Refrigerator |
| Basement Development | Unfinished |
| Basement Type | N/a (unfinished) |
| Construction Style Attachment | Detached |
| Cooling Type | Central Air Conditioning |
| Exterior Finish | Brick |
| Foundation Type | Stone |
| Half Bath Total | 1 |
| Heating Fuel | Natural Gas |
| Heating Type | Forced Air |
| Stories Total | 2 |
| Size Interior | 1,500 - 2,000 Ft2 |
| Type | House |
| Utility Water | Municipal Water |
Parking
| No Garage |
Land
| Acreage | No |
| Sewer | Sanitary Sewer |
| Size Depth | 99 Ft ,10 In |
| Size Frontage | 89 Ft ,10 In |
| Size Irregular | 89.9 X 99.9 Ft |
| Size Total Text | 89.9 X 99.9 Ft |
Rooms
| Level | Type | Length | Width | Dimensions |
|---|---|---|---|---|
| Second Level | Laundry Room | 3.84 m | 3.37 m | 3.84 m x 3.37 m |
| Second Level | Primary Bedroom | 3.25 m | 4.24 m | 3.25 m x 4.24 m |
| Second Level | Bedroom | 3.35 m | 3.78 m | 3.35 m x 3.78 m |
| Second Level | Bedroom | 2.94 m | 3.86 m | 2.94 m x 3.86 m |
| Second Level | Bedroom | 2.66 m | 3.86 m | 2.66 m x 3.86 m |
| Second Level | Bathroom | 1.77 m | 2.61 m | 1.77 m x 2.61 m |
| Main Level | Living Room | 3.68 m | 3.91 m | 3.68 m x 3.91 m |
| Main Level | Dining Room | 3.63 m | 4.41 m | 3.63 m x 4.41 m |
| Main Level | Kitchen | 3.81 m | 6.24 m | 3.81 m x 6.24 m |
| Main Level | Bathroom | 1.57 m | 2.03 m | 1.57 m x 2.03 m |
https://www.realtor.ca/real-estate/28868057/22-isabella-street-perth-907-perth
Contact Us
Contact us for more information
Michale Fyke
Salesperson
www.michalefyke.com/
515 Mcneely Avenue, Unit 1-A
Carleton Place, Ontario K7C 0A8
(613) 257-4663
(613) 257-4673
www.remaxaffiliates.ca/


