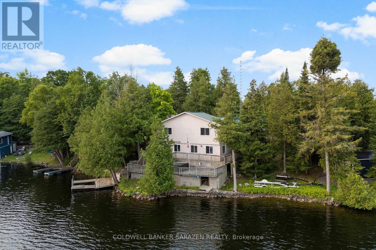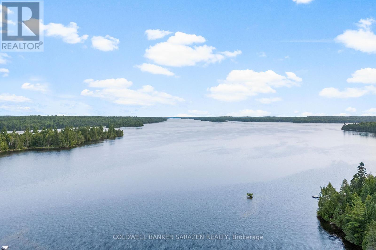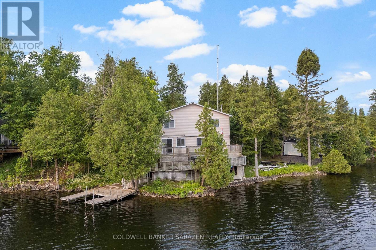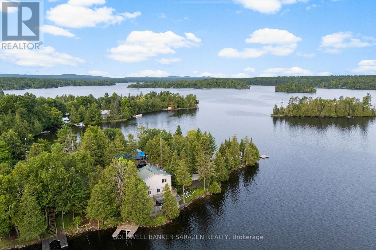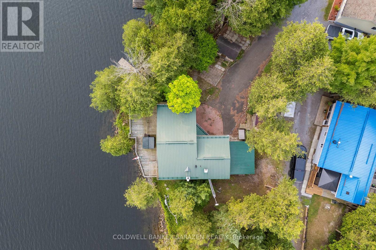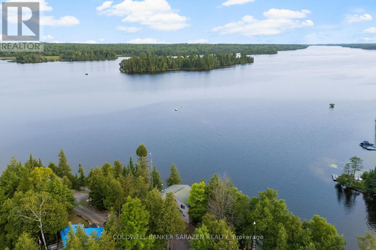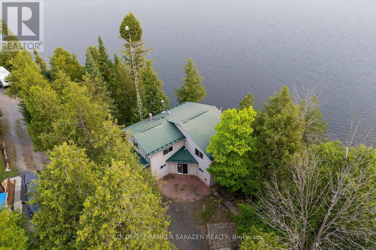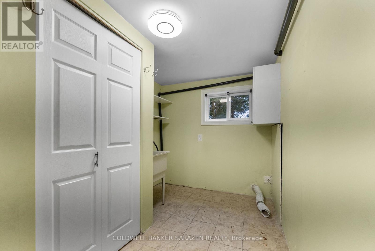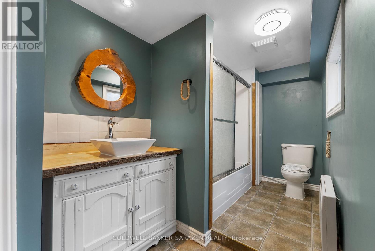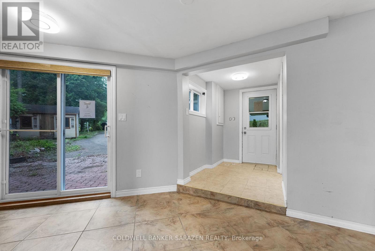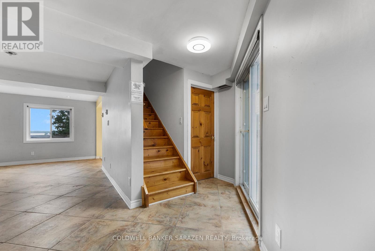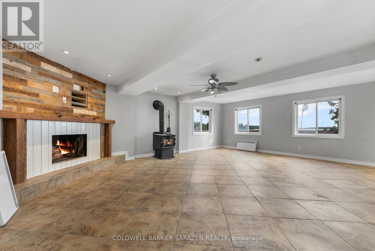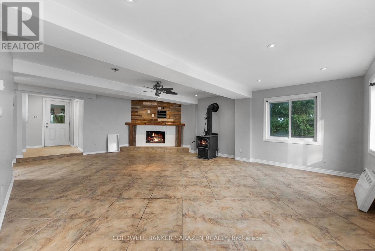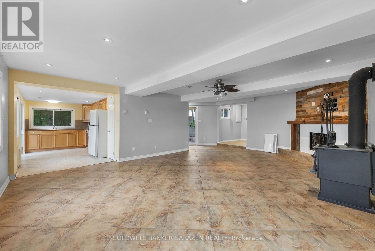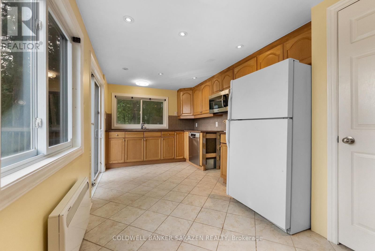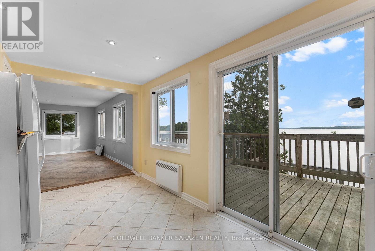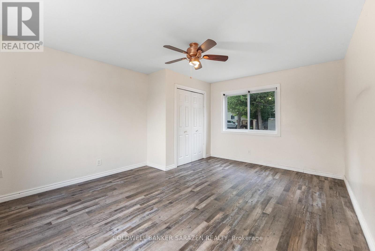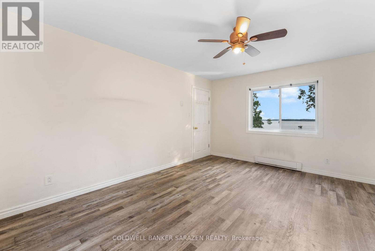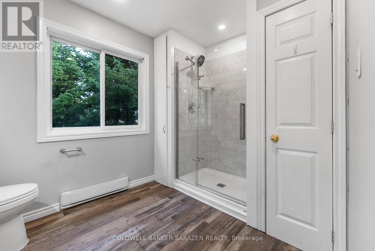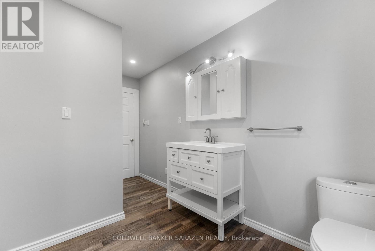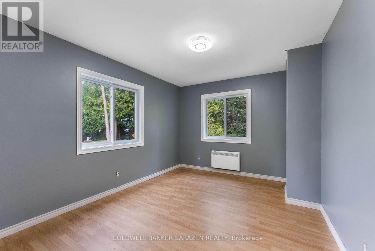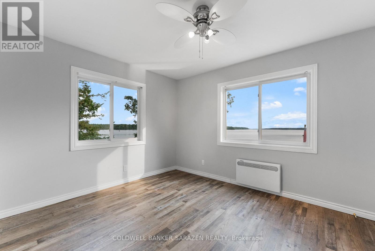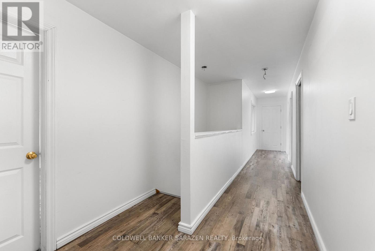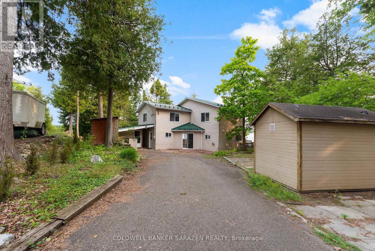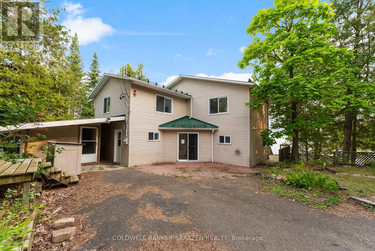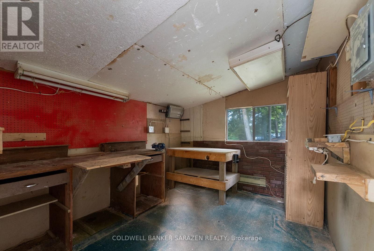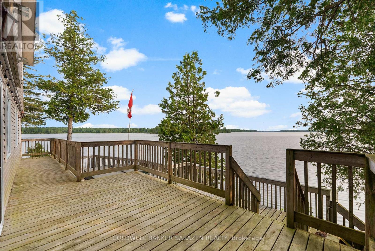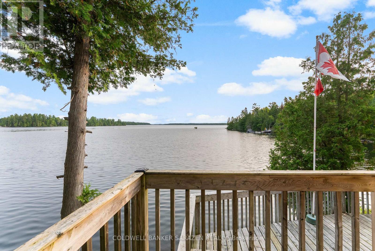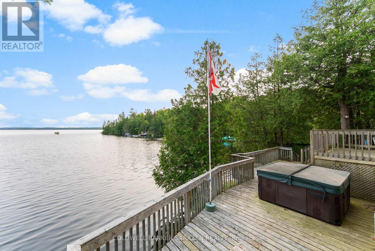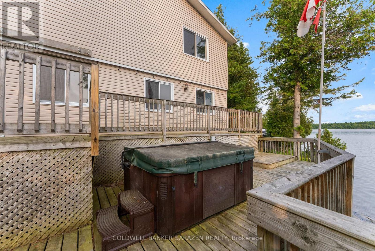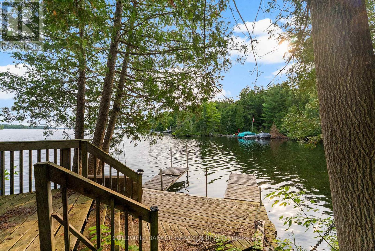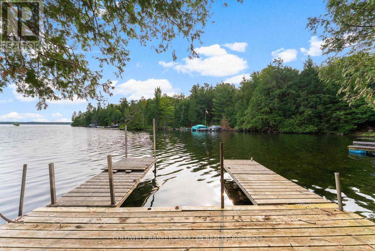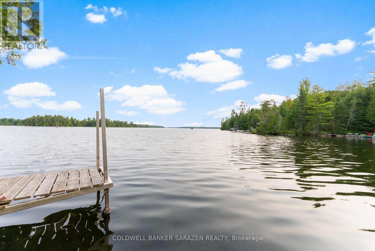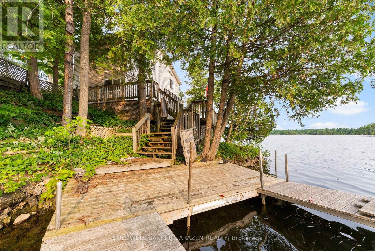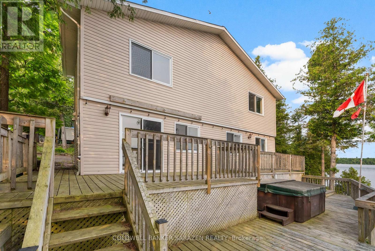356 Echo Point Road Lanark Highlands, Ontario K0A 3L0
$569,900
YEAR ROUND LIVING ON SOUGHT AFTER WHITE LAKE. This waterfront home offers a two-tiered deck, and boat dock. Separate workshop with its own panel box . The home offers two levels of generous living space. Open concept great room ( living/ dining)on main level, 2 sets of patio doors offering access to laneway & decking, kitchen, laundry and a full bathroom complete main level. Three generous sized bedrooms a 3 piece bath, and a storage room are offered on the second level. Seller will not respond to offers before 09/22/2025.Allow 72 hours irrevocable . (id:19720)
Property Details
| MLS® Number | X12406794 |
| Property Type | Single Family |
| Community Name | 917 - Lanark Highlands (Darling) Twp |
| Easement | Unknown |
| Features | Sloping, Carpet Free |
| Parking Space Total | 3 |
| Structure | Deck, Dock |
| View Type | Lake View, Direct Water View |
| Water Front Type | Waterfront |
Building
| Bathroom Total | 2 |
| Bedrooms Above Ground | 3 |
| Bedrooms Total | 3 |
| Appliances | Water Treatment, Water Heater |
| Basement Type | None |
| Construction Style Attachment | Detached |
| Cooling Type | None |
| Exterior Finish | Vinyl Siding |
| Heating Type | Other |
| Stories Total | 2 |
| Size Interior | 1,100 - 1,500 Ft2 |
| Type | House |
Parking
| No Garage |
Land
| Access Type | Public Road, Private Docking, Year-round Access |
| Acreage | No |
| Sewer | Holding Tank |
| Size Depth | 69 Ft |
| Size Frontage | 100 Ft |
| Size Irregular | 100 X 69 Ft |
| Size Total Text | 100 X 69 Ft |
Rooms
| Level | Type | Length | Width | Dimensions |
|---|---|---|---|---|
| Second Level | Bathroom | 3.9 m | 3 m | 3.9 m x 3 m |
| Second Level | Other | 1.9 m | 1.5 m | 1.9 m x 1.5 m |
| Second Level | Other | 8.3 m | 2.2 m | 8.3 m x 2.2 m |
| Second Level | Primary Bedroom | 4.7 m | 3.8 m | 4.7 m x 3.8 m |
| Second Level | Bedroom 2 | 3.9 m | 3.1 m | 3.9 m x 3.1 m |
| Second Level | Bedroom 3 | 3.9 m | 3.1 m | 3.9 m x 3.1 m |
| Main Level | Foyer | 2.3 m | 1.7 m | 2.3 m x 1.7 m |
| Main Level | Laundry Room | 3.5 m | 2.2 m | 3.5 m x 2.2 m |
| Main Level | Bathroom | 3.8 m | 1.8 m | 3.8 m x 1.8 m |
| Main Level | Living Room | 7.2 m | 4.6 m | 7.2 m x 4.6 m |
| Main Level | Dining Room | 5.2 m | 2.3 m | 5.2 m x 2.3 m |
| Main Level | Kitchen | 4.9 m | 2.6 m | 4.9 m x 2.6 m |
Contact Us
Contact us for more information
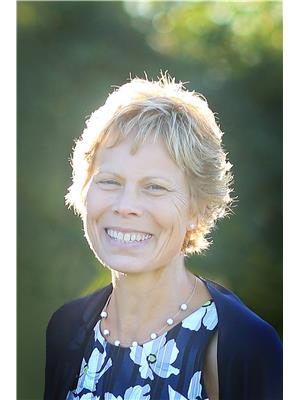
Donna Defalco
Broker
194 Daniel St
Arnprior, Ontario K7S 2L8
(613) 623-7303
(613) 623-9955
www.coldwellbankersarazen.com/


