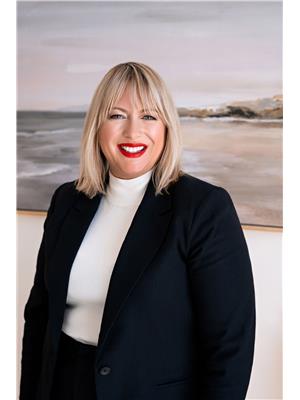414 Chaperal Private Ottawa, Ontario K4A 0Y2
$2,500 Monthly
This beautiful 3-storey, 2 bedroom, 3 bathroom townhome in sought after Avalon West will have you excited to come home! Step inside to a bright, airy foyer with inside access to the garage designed for everyday convenience. Upstairs, the sun soaked second level welcomes you with an open concept living space, where large windows in the living room and a dining room balcony create the perfect light filled atmosphere (your plants will thrive here!). The kitchen is the true heart of the home, featuring an oversized island that is ideal for gathering with friends and family or simply enjoying your own perfect seat while cooking dinner after a long day. On the third floor, you will find thoughtfully placed laundry and a rare two full bathrooms. The primary bedroom is a true retreat, complete with a spacious walk-in closet that leads directly to your private ensuite. Storage will never be an issue, with clever solutions on every level from the kitchen's walk-in pantry that keeps your main living space clutter-free to the unfinished basement that is perfect for tucking away seasonal items. Don't forget about the additional room on the main floor that is the ideal flex space for hobbies, exercise equipment and so much more! Perfectly situated for every lifestyle, this home offers quick access to Brian Coburn Boulevard, transit options, bike & walking paths, and so many nearby amenities, making it easy no matter where you need to go. Chic, clean, and thoughtfully designed, this home offers both style and function in one perfect package! (id:19720)
Property Details
| MLS® Number | X12407015 |
| Property Type | Single Family |
| Community Name | 1117 - Avalon West |
| Equipment Type | Water Heater |
| Parking Space Total | 2 |
| Rental Equipment Type | Water Heater |
Building
| Bathroom Total | 3 |
| Bedrooms Above Ground | 2 |
| Bedrooms Total | 2 |
| Age | 6 To 15 Years |
| Appliances | Dishwasher, Dryer, Hood Fan, Microwave, Stove, Washer, Refrigerator |
| Basement Development | Unfinished |
| Basement Type | Full (unfinished) |
| Construction Style Attachment | Attached |
| Cooling Type | Central Air Conditioning |
| Exterior Finish | Brick |
| Foundation Type | Concrete |
| Half Bath Total | 1 |
| Heating Fuel | Natural Gas |
| Heating Type | Forced Air |
| Stories Total | 3 |
| Size Interior | 1,100 - 1,500 Ft2 |
| Type | Row / Townhouse |
| Utility Water | Municipal Water |
Parking
| Attached Garage | |
| Garage |
Land
| Acreage | No |
| Sewer | Sanitary Sewer |
| Size Depth | 38 Ft ,8 In |
| Size Frontage | 21 Ft ,6 In |
| Size Irregular | 21.5 X 38.7 Ft |
| Size Total Text | 21.5 X 38.7 Ft |
Rooms
| Level | Type | Length | Width | Dimensions |
|---|---|---|---|---|
| Second Level | Kitchen | 3.96 m | 3.66 m | 3.96 m x 3.66 m |
| Second Level | Dining Room | 3.79 m | 2.62 m | 3.79 m x 2.62 m |
| Second Level | Living Room | 3.91 m | 3.61 m | 3.91 m x 3.61 m |
| Second Level | Bathroom | 2.11 m | 1.06 m | 2.11 m x 1.06 m |
| Third Level | Other | 2.23 m | 1.72 m | 2.23 m x 1.72 m |
| Third Level | Primary Bedroom | 3.57 m | 3.34 m | 3.57 m x 3.34 m |
| Third Level | Bathroom | 3.604 m | 1.59 m | 3.604 m x 1.59 m |
| Third Level | Bedroom | 3.14 m | 2.79 m | 3.14 m x 2.79 m |
| Third Level | Bathroom | 2.52 m | 2.35 m | 2.52 m x 2.35 m |
| Basement | Utility Room | 8.6 m | 1.64 m | 8.6 m x 1.64 m |
| Main Level | Foyer | 5.566 m | 2.364 m | 5.566 m x 2.364 m |
| Main Level | Other | 2.44 m | 1.61 m | 2.44 m x 1.61 m |
https://www.realtor.ca/real-estate/28869618/414-chaperal-private-ottawa-1117-avalon-west
Contact Us
Contact us for more information

Sarah Cameron
Salesperson
www.sarahcameronhomes.com/
2148 Carling Ave., Unit 6
Ottawa, Ontario K2A 1H1
(613) 829-1818
royallepageintegrity.ca/
Adrienne Scorah
Salesperson
2148 Carling Ave., Unit 6
Ottawa, Ontario K2A 1H1
(613) 829-1818
royallepageintegrity.ca/




















