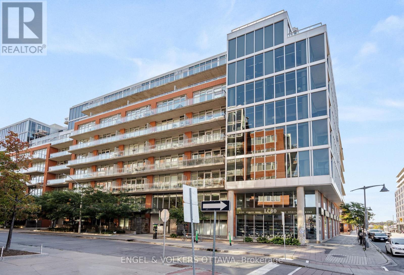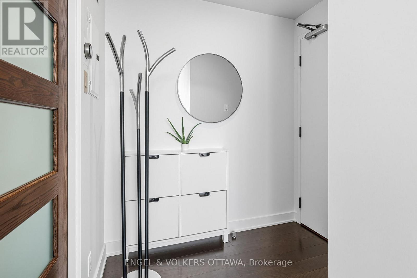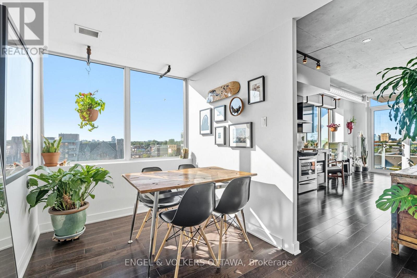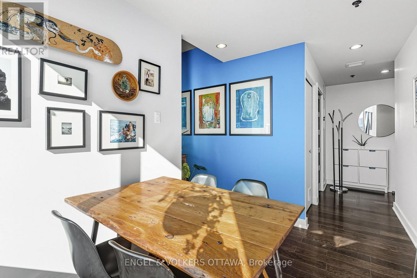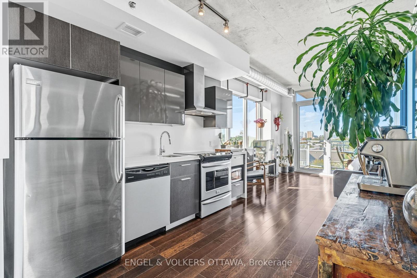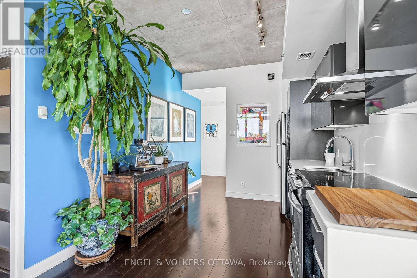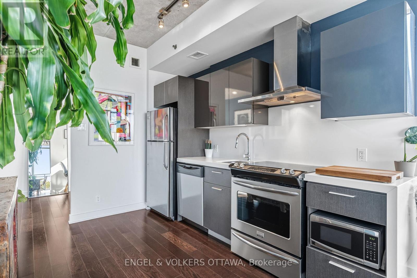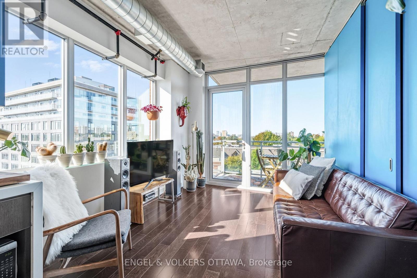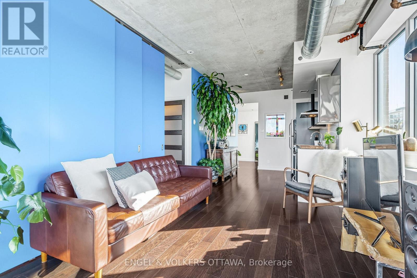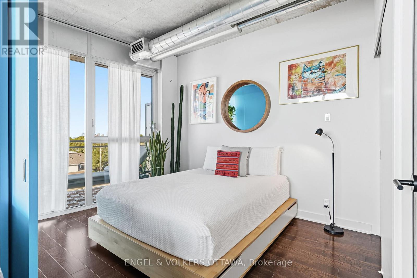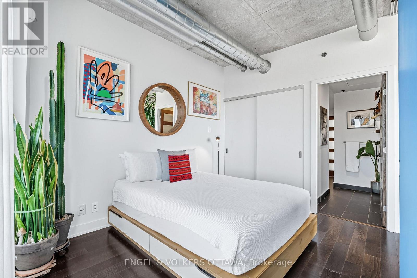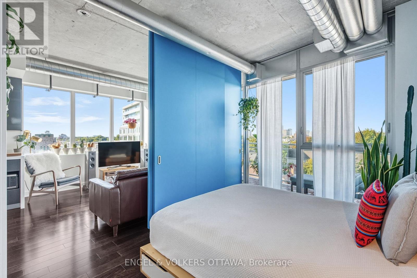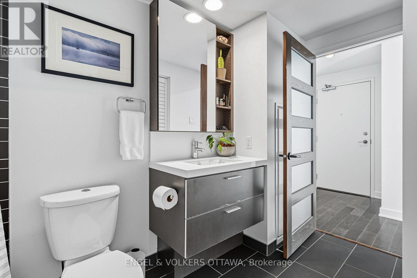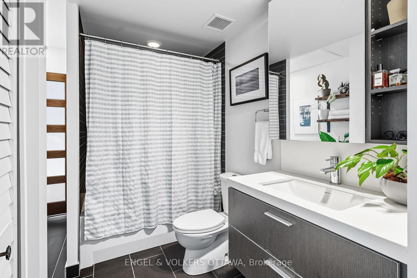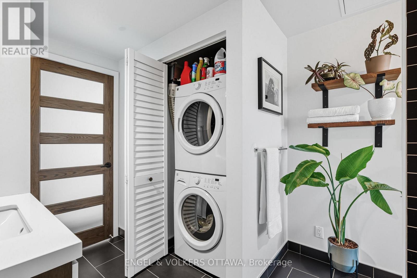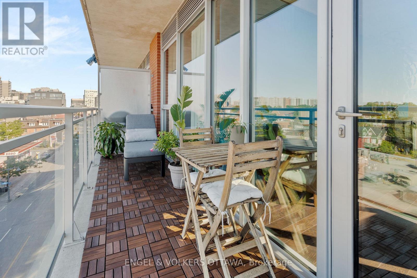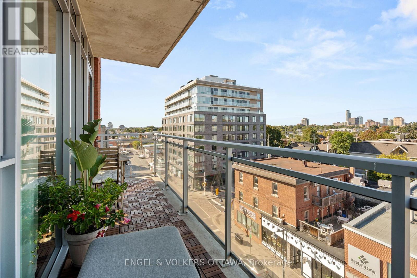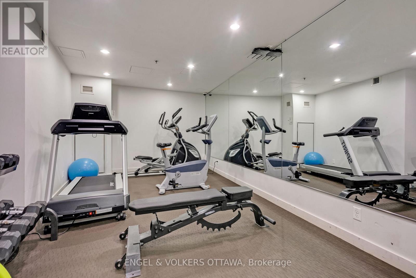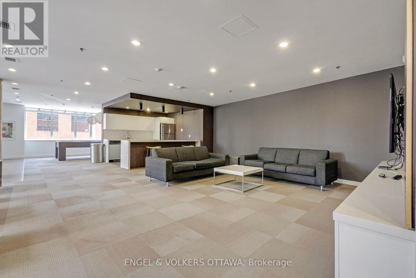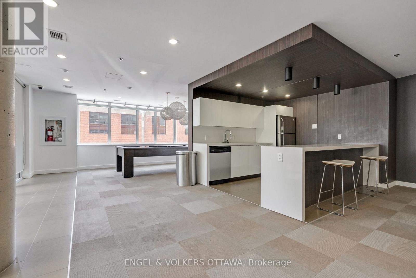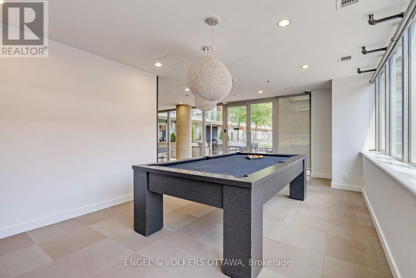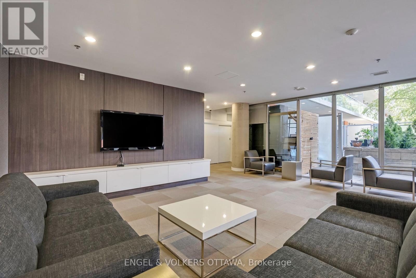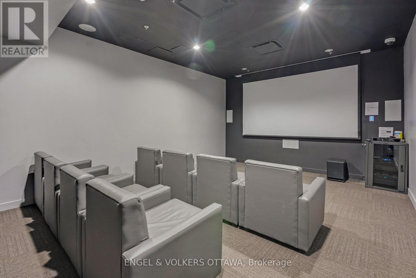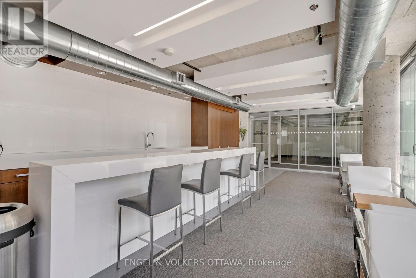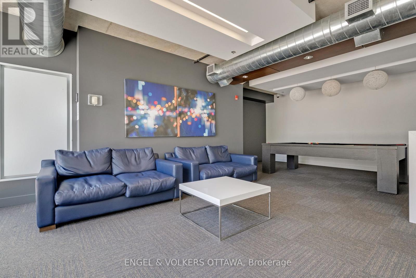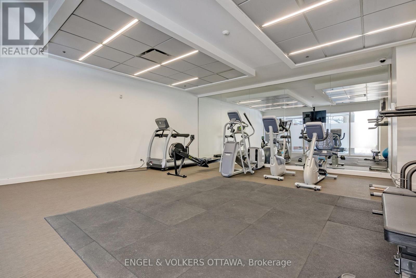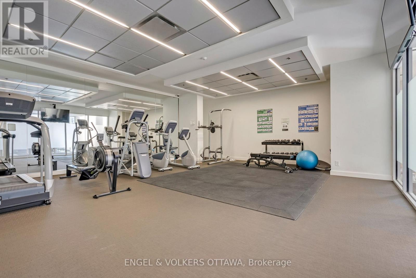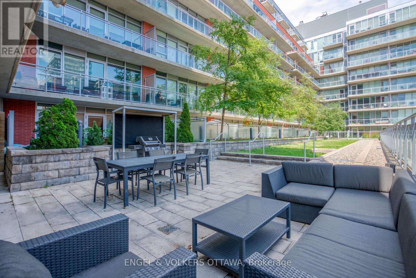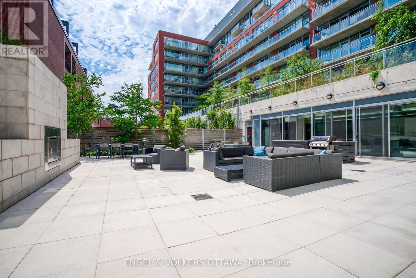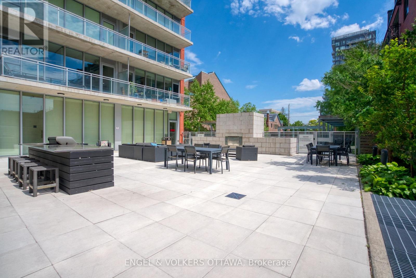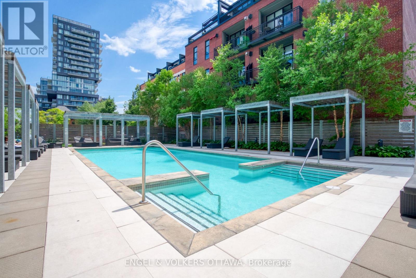603 - 360 Mcleod Street Ottawa, Ontario K2P 1A9
$425,000Maintenance, Heat, Water, Insurance
$577.03 Monthly
Maintenance, Heat, Water, Insurance
$577.03 MonthlyUrban living at its best! This stylish 1 bedroom + den corner unit offers an airy, industrial-loft feel with floor-to-ceiling windows and soaring concrete ceilings. Natural light floods the open layout, showcasing a sleek kitchen with stainless steel appliances, quartz countertops, and a functional design. The versatile den is perfect for a home office, dining space, or guest room. The large bedroom offers ample closet space, while a full bathroom and in-unit laundry add everyday convenience. Enjoy top-tier building amenities, including a spa-like outdoor saltwater pool, BBQ patio, indoor lounge with billiards, private theatre room, and a fully equipped fitness centre. Storage locker included, and visitor parking available on-site. Ideally located in the heart of Centretown, with Starbucks, Shoppers Drug Mart, and LCBO at your doorstep, plus trendy restaurants, cafés, shops, and the Canal all within walking distance. (id:19720)
Open House
This property has open houses!
2:00 pm
Ends at:4:00 pm
Property Details
| MLS® Number | X12407229 |
| Property Type | Single Family |
| Community Name | 4103 - Ottawa Centre |
| Amenities Near By | Park, Public Transit, Schools |
| Community Features | Pet Restrictions, Community Centre |
| Features | Elevator, Balcony, Carpet Free, In Suite Laundry |
| Pool Type | Outdoor Pool |
Building
| Bathroom Total | 1 |
| Bedrooms Above Ground | 1 |
| Bedrooms Total | 1 |
| Amenities | Security/concierge, Exercise Centre, Party Room, Storage - Locker |
| Appliances | Dishwasher, Dryer, Hood Fan, Stove, Washer, Refrigerator |
| Cooling Type | Central Air Conditioning |
| Exterior Finish | Brick, Steel |
| Heating Fuel | Natural Gas |
| Heating Type | Heat Pump |
| Size Interior | 600 - 699 Ft2 |
| Type | Apartment |
Parking
| No Garage |
Land
| Acreage | No |
| Land Amenities | Park, Public Transit, Schools |
Rooms
| Level | Type | Length | Width | Dimensions |
|---|---|---|---|---|
| Main Level | Foyer | 2.68 m | 2.05 m | 2.68 m x 2.05 m |
| Main Level | Den | 2.94 m | 2.08 m | 2.94 m x 2.08 m |
| Main Level | Kitchen | 3.03 m | 3.57 m | 3.03 m x 3.57 m |
| Main Level | Living Room | 3.13 m | 3.45 m | 3.13 m x 3.45 m |
| Main Level | Primary Bedroom | 2.67 m | 3.53 m | 2.67 m x 3.53 m |
| Main Level | Bathroom | 2.68 m | 3.46 m | 2.68 m x 3.46 m |
https://www.realtor.ca/real-estate/28870171/603-360-mcleod-street-ottawa-4103-ottawa-centre
Contact Us
Contact us for more information

Simon Danis
Salesperson
lockhartdanisteam.evrealestate.com/
www.facebook.com/lockhartdanisteam
292 Somerset Street West
Ottawa, Ontario K2P 0J6
(613) 422-8688
(613) 422-6200
ottawacentral.evrealestate.com/

Dale Lockhart
Broker
dalelockhart.evrealestate.com/
292 Somerset Street West
Ottawa, Ontario K2P 0J6
(613) 422-8688
(613) 422-6200
ottawacentral.evrealestate.com/
Noah Gagné
Salesperson
292 Somerset Street West
Ottawa, Ontario K2P 0J6
(613) 422-8688
(613) 422-6200
ottawacentral.evrealestate.com/


