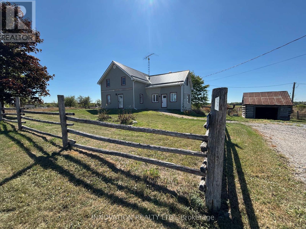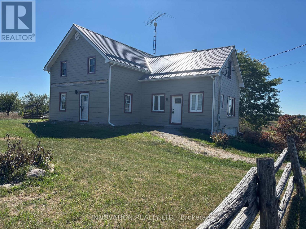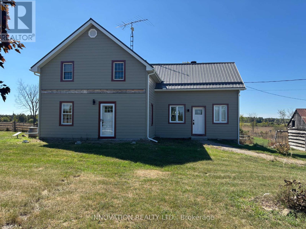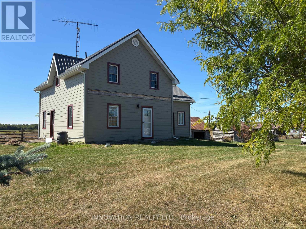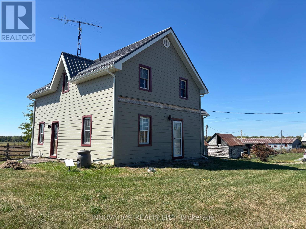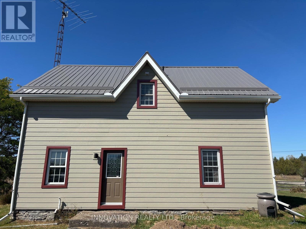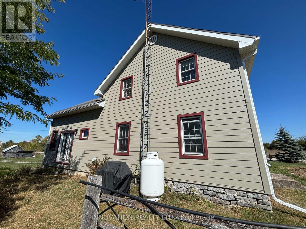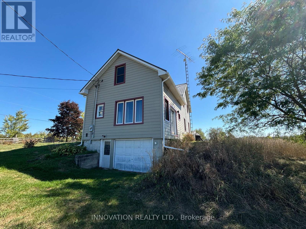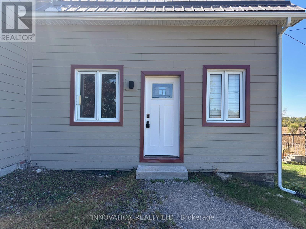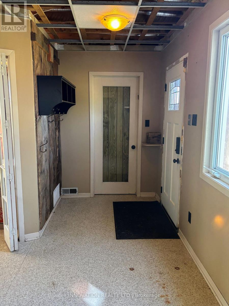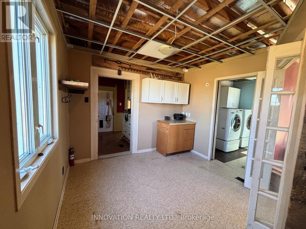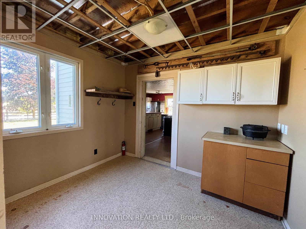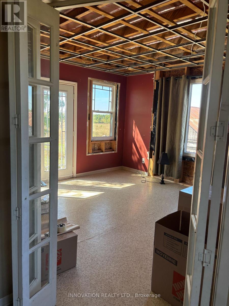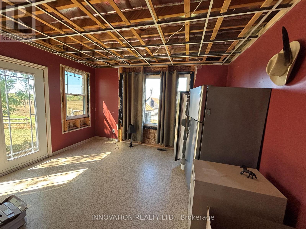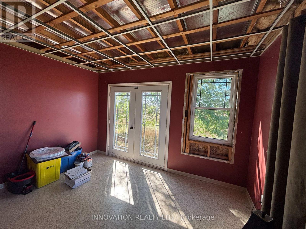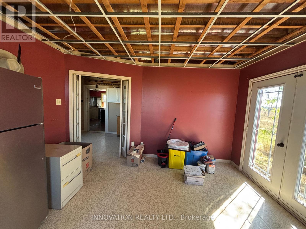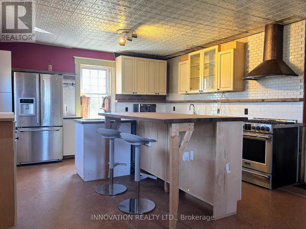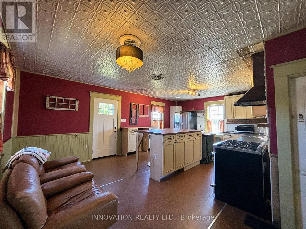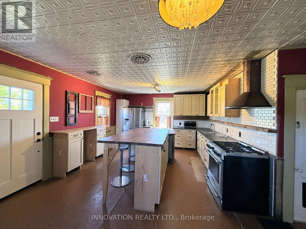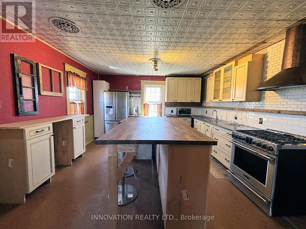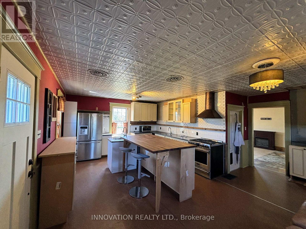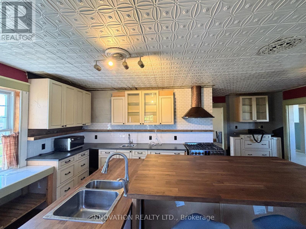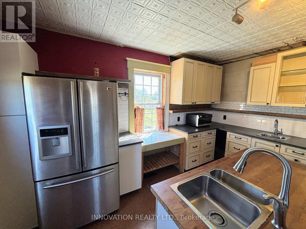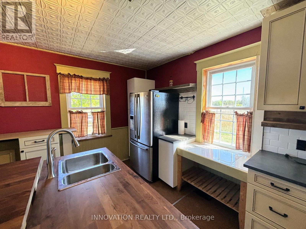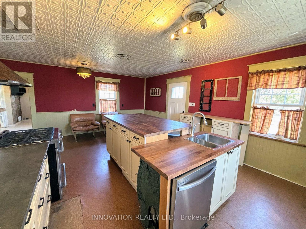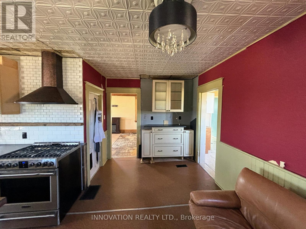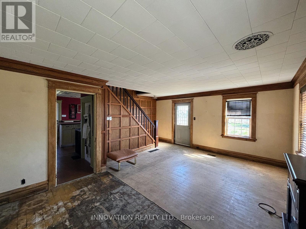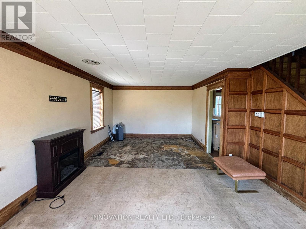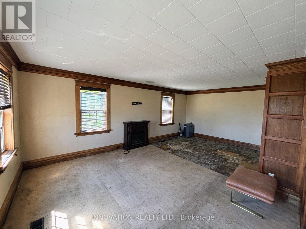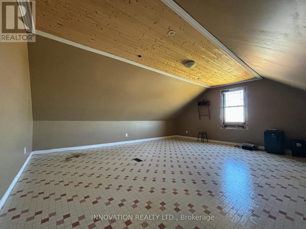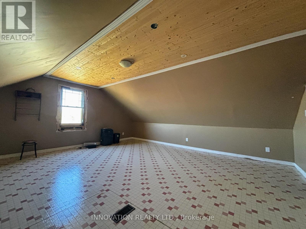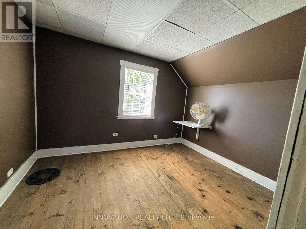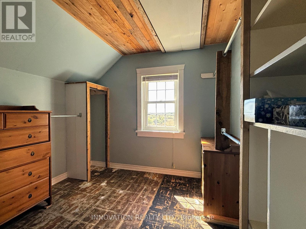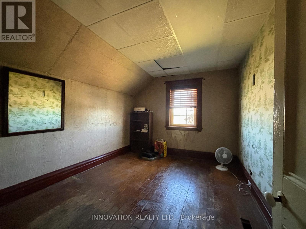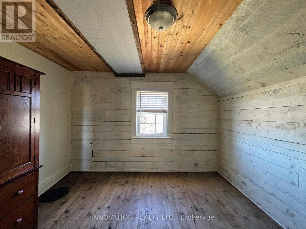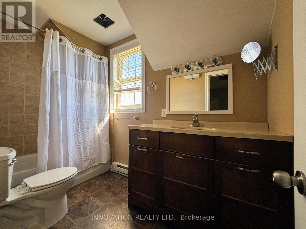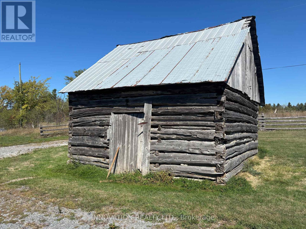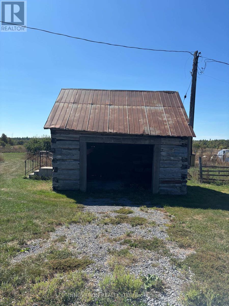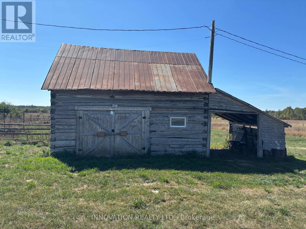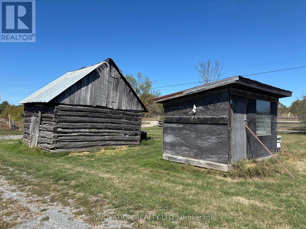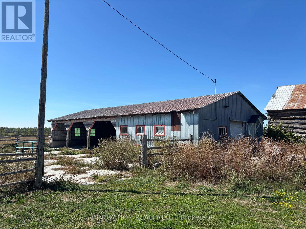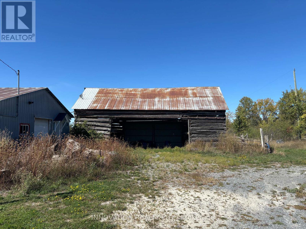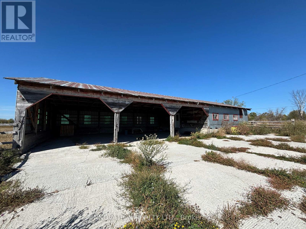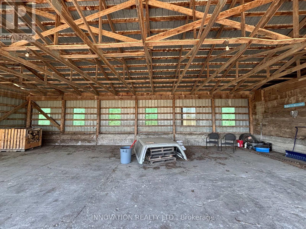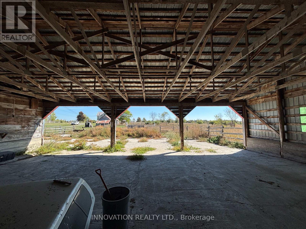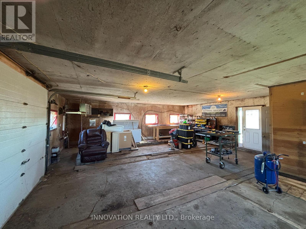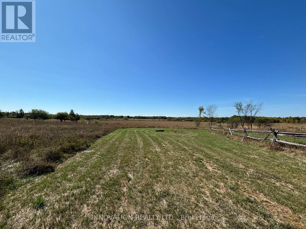3295 Montague Boundary Road Montague, Ontario K7A 4S7
$549,900
Welcome to the country. Take a deep breath of clean county air. This special property sits at the corner of Montague Township, Beckwith Township & the City of Ottawa. It is the opportunity you have been looking for. An affordable home on almost 35 acres close enough to town yet you can still see the stars at night. With a little sweat equity this country home could be exceptional. The home is a very traditional farm home with lots of space. A gracious eat-in country kitchen appointed with a vintage tin ceiling. Large family/living room with an accent wall, a separate den plus a main floor laundry. The second level features four to five bedrooms depending on your needs. The home is heated by an outdoor wood burning water furnace (also heats the workshop) as well as a propane furnace if needed. There are many outbuildings which could be used for livestock or to store your toys. This was a 'Regenerative Farm'. As such was lovingly cared for. There is the possibility for two further serverances perhaps allowing for a family compound. This is your chance at your dream property. 48 hour irrevocable. (id:19720)
Property Details
| MLS® Number | X12407586 |
| Property Type | Single Family |
| Community Name | 902 - Montague Twp |
| Features | Irregular Lot Size, Country Residential |
| Parking Space Total | 20 |
Building
| Bathroom Total | 2 |
| Bedrooms Above Ground | 5 |
| Bedrooms Total | 5 |
| Age | 100+ Years |
| Appliances | Water Heater, Water Treatment, Dishwasher, Dryer, Stove, Washer, Refrigerator |
| Basement Development | Unfinished |
| Basement Features | Walk Out |
| Basement Type | N/a (unfinished) |
| Cooling Type | Window Air Conditioner |
| Exterior Finish | Hardboard |
| Foundation Type | Stone |
| Half Bath Total | 1 |
| Heating Fuel | Wood |
| Heating Type | Hot Water Radiator Heat |
| Stories Total | 2 |
| Size Interior | 1,500 - 2,000 Ft2 |
| Type | House |
| Utility Water | Drilled Well |
Parking
| Detached Garage | |
| Garage |
Land
| Acreage | Yes |
| Sewer | Septic System |
| Size Depth | 898 Ft |
| Size Frontage | 1497 Ft |
| Size Irregular | 1497 X 898 Ft ; Not A Rectangle |
| Size Total Text | 1497 X 898 Ft ; Not A Rectangle|25 - 50 Acres |
| Zoning Description | Rurual |
Rooms
| Level | Type | Length | Width | Dimensions |
|---|---|---|---|---|
| Second Level | Bedroom 5 | 2.92 m | 2.78 m | 2.92 m x 2.78 m |
| Second Level | Bathroom | 2.92 m | 1.55 m | 2.92 m x 1.55 m |
| Second Level | Primary Bedroom | 6 m | 5.82 m | 6 m x 5.82 m |
| Second Level | Bedroom 2 | 3.5 m | 2.85 m | 3.5 m x 2.85 m |
| Second Level | Bedroom 3 | 3.47 m | 2.75 m | 3.47 m x 2.75 m |
| Second Level | Bedroom 4 | 3.5 m | 3.5 m | 3.5 m x 3.5 m |
| Ground Level | Kitchen | 6.37 m | 4.22 m | 6.37 m x 4.22 m |
| Ground Level | Family Room | 6.43 m | 3.9 m | 6.43 m x 3.9 m |
| Ground Level | Den | 4 m | 3.8 m | 4 m x 3.8 m |
| Ground Level | Foyer | 4.18 m | 1.72 m | 4.18 m x 1.72 m |
| Ground Level | Laundry Room | 2.52 m | 2.04 m | 2.52 m x 2.04 m |
Utilities
| Electricity | Installed |
| Wireless | Available |
https://www.realtor.ca/real-estate/28871188/3295-montague-boundary-road-montague-902-montague-twp
Contact Us
Contact us for more information

Ian Graham
Broker
www.gograham.ca/
www.facebook.com/GoGrahamBroker/info
twitter.com/GoGrahamBroker
ca.linkedin.com/pub/ian-graham/19/37b/9a3
8221 Campeau Drive Unit B
Kanata, Ontario K2T 0A2
(613) 755-2278
(613) 755-2279
www.innovationrealty.ca/


