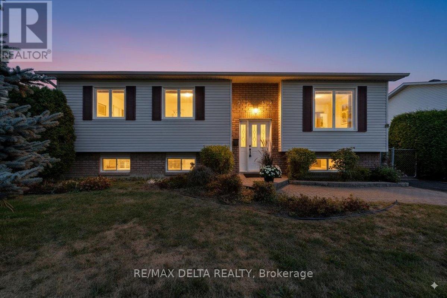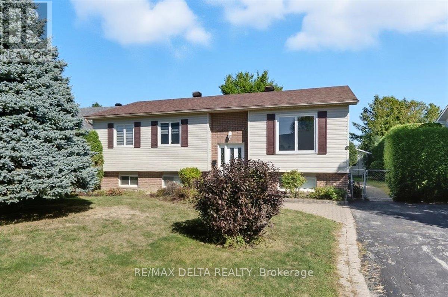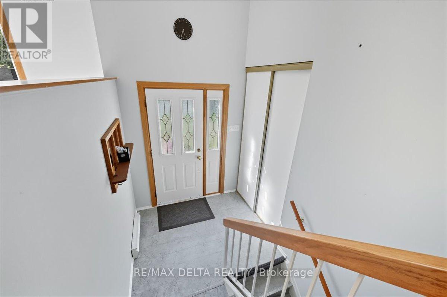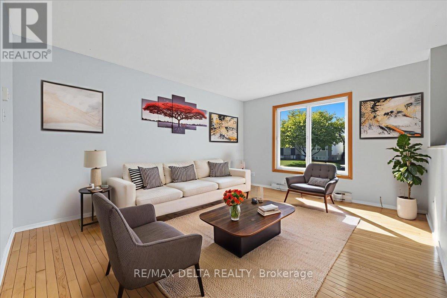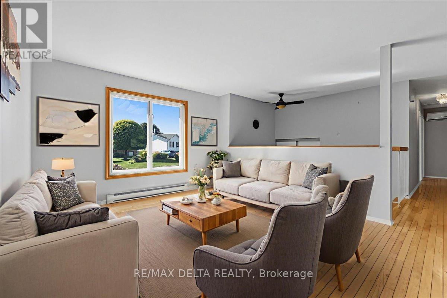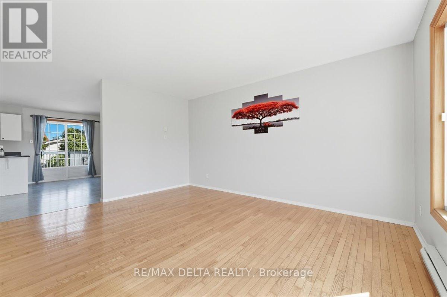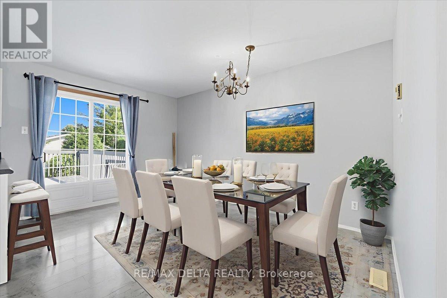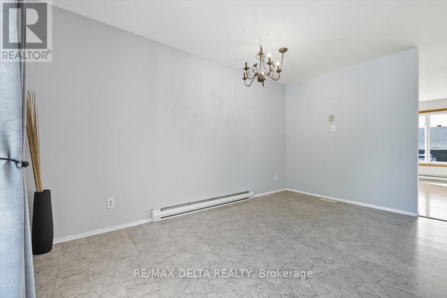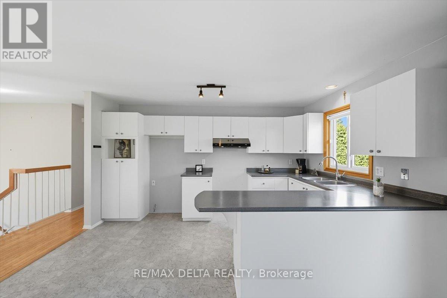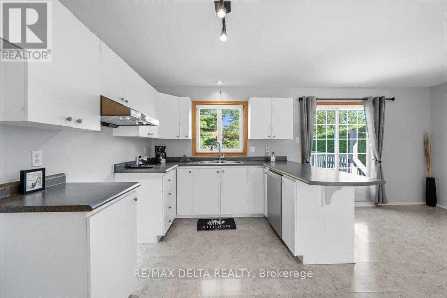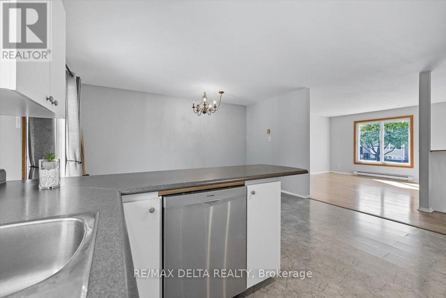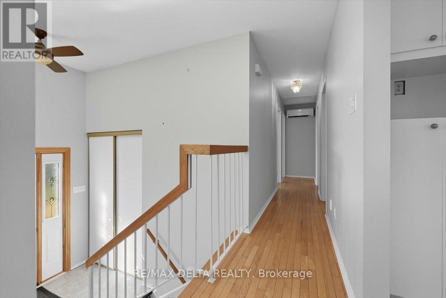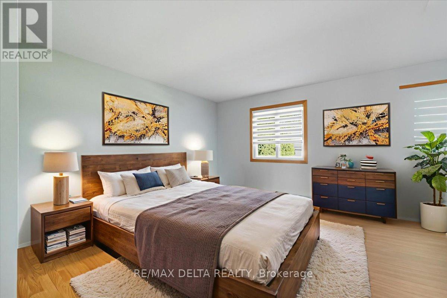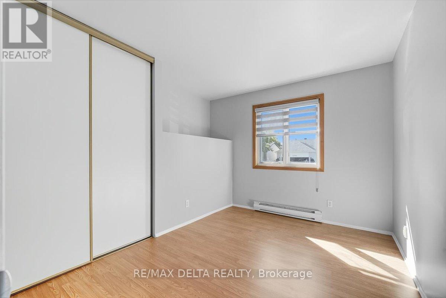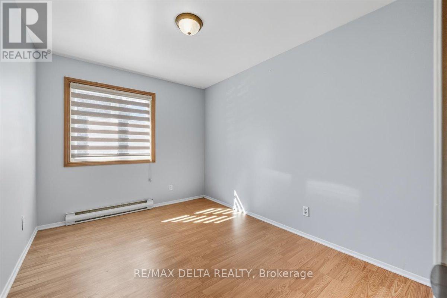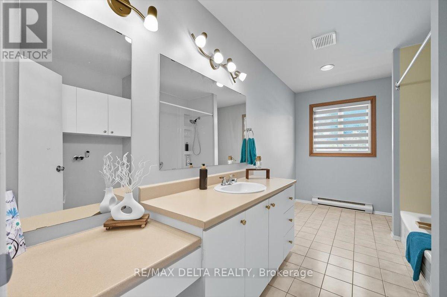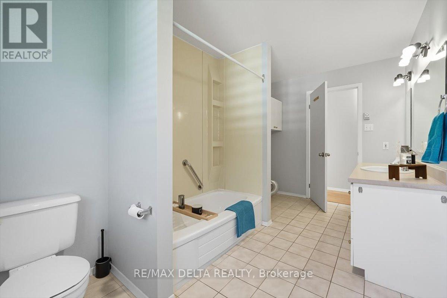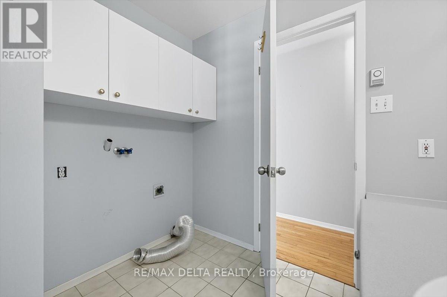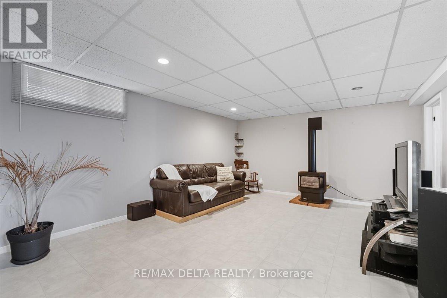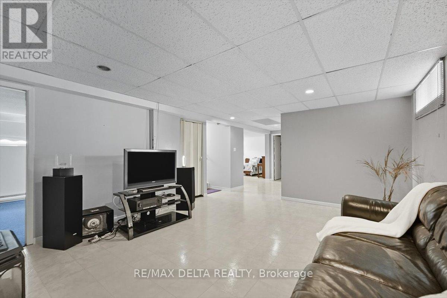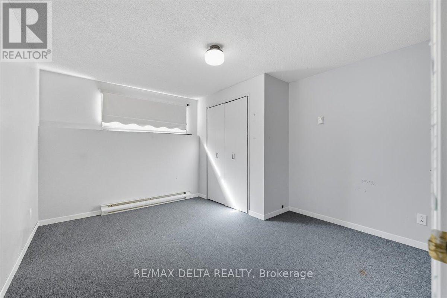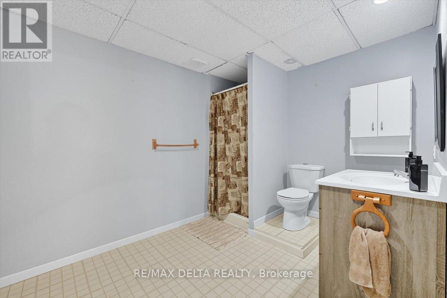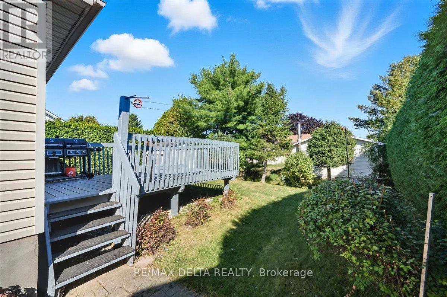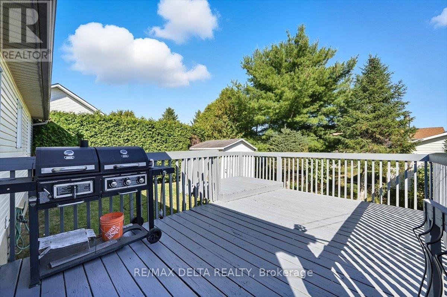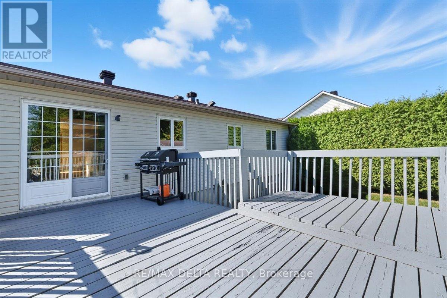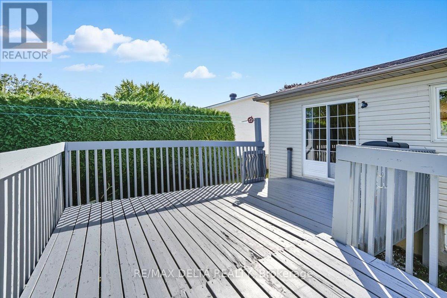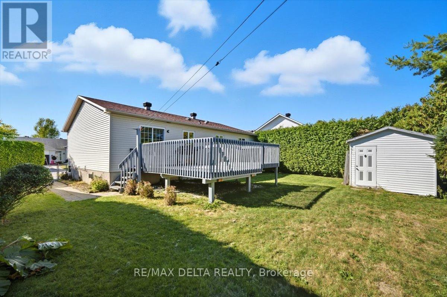2768 Julie Street Clarence-Rockland, Ontario K4K 1M3
$599,900
Welcome to 2768 Julie St. This beautiful high ranch homes features on the main floor a large eat-in kitchen with plenty of cabinets and counter space for the chef in the family. A large eat-in area (open concept) with a patio door leading to the backyard, a large family room with gleaming hardwood floors, large windows to allow for plenty of natural light. 3 good size bedrooms, a 3 pce cheater ensuite, a 2 pce main bathroom. Cozy up and watch movies in front of the gas stove in the lower level family room perfect for those cold nights. The natural gas stove is a very efficient method of heating for this home. The front yard has ample space to park 4 cars, beautifully landscaped. The roomy backyard and deck makes it perfect for entertaining friends and family. The lower level is perfect for a family member to make it their own cozy space. Very quiet street and neighbourhood. Walking (or short drive) to shopping, coffee shops, restaurants and more. Some photos have been virtually staged. Call now to book your showing before it is too late !!! OPEN HOUSE SUNDAY, SEPT. 21, 2025 from 2-4. (id:19720)
Open House
This property has open houses!
2:00 pm
Ends at:4:00 pm
Property Details
| MLS® Number | X12408123 |
| Property Type | Single Family |
| Community Name | 606 - Town of Rockland |
| Amenities Near By | Park |
| Community Features | School Bus |
| Features | Paved Yard, Carpet Free |
| Parking Space Total | 4 |
| Structure | Deck |
Building
| Bathroom Total | 3 |
| Bedrooms Above Ground | 4 |
| Bedrooms Total | 4 |
| Age | 31 To 50 Years |
| Appliances | Water Heater, Blinds, Dishwasher, Hood Fan, Stove |
| Exterior Finish | Brick, Vinyl Siding |
| Foundation Type | Poured Concrete |
| Half Bath Total | 1 |
| Size Interior | 700 - 1,100 Ft2 |
| Type | Other |
| Utility Water | Municipal Water |
Parking
| No Garage |
Land
| Acreage | No |
| Land Amenities | Park |
| Landscape Features | Landscaped |
| Sewer | Sanitary Sewer |
| Size Depth | 98 Ft ,6 In |
| Size Frontage | 60 Ft ,7 In |
| Size Irregular | 60.6 X 98.5 Ft ; Yes |
| Size Total Text | 60.6 X 98.5 Ft ; Yes |
| Zoning Description | R1-3 |
Rooms
| Level | Type | Length | Width | Dimensions |
|---|---|---|---|---|
| Lower Level | Family Room | 4.92 m | 5.6 m | 4.92 m x 5.6 m |
| Lower Level | Playroom | 3.99 m | 5.37 m | 3.99 m x 5.37 m |
| Lower Level | Bedroom 4 | 3.59 m | 3.68 m | 3.59 m x 3.68 m |
| Lower Level | Workshop | 4.27 m | 3.12 m | 4.27 m x 3.12 m |
| Lower Level | Bathroom | 2.43 m | 3.12 m | 2.43 m x 3.12 m |
| Main Level | Primary Bedroom | 4.23 m | 3.66 m | 4.23 m x 3.66 m |
| Main Level | Bedroom 2 | 3.4 m | 2.61 m | 3.4 m x 2.61 m |
| Main Level | Bedroom 3 | 3.39 m | 2.65 m | 3.39 m x 2.65 m |
| Main Level | Kitchen | 4.23 m | 2.77 m | 4.23 m x 2.77 m |
| Main Level | Dining Room | 4.23 m | 2.81 m | 4.23 m x 2.81 m |
| Main Level | Living Room | 4.43 m | 3.7 m | 4.43 m x 3.7 m |
| Main Level | Foyer | 2.96 m | 1.89 m | 2.96 m x 1.89 m |
| Main Level | Bathroom | 4.23 m | 2.29 m | 4.23 m x 2.29 m |
https://www.realtor.ca/real-estate/28872792/2768-julie-street-clarence-rockland-606-town-of-rockland
Contact Us
Contact us for more information

Louise Martin
Salesperson
1863 Laurier St P.o.box 845
Rockland, Ontario K4K 1L5
(343) 765-7653
remaxdeltarealty.com/


