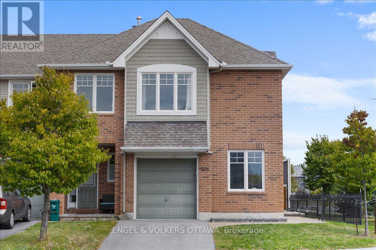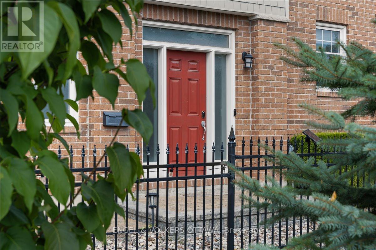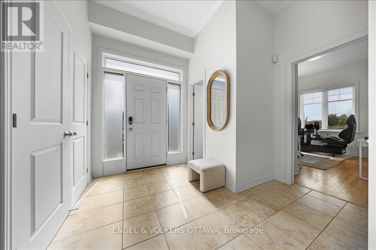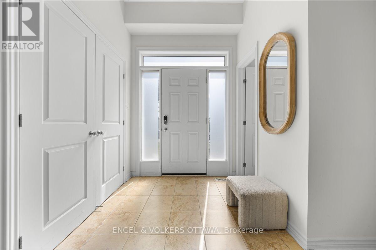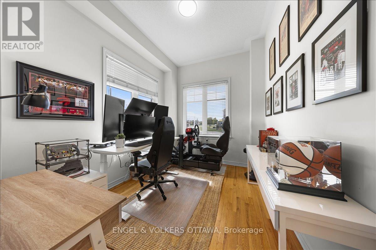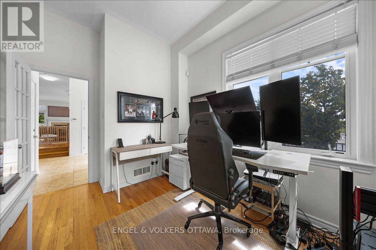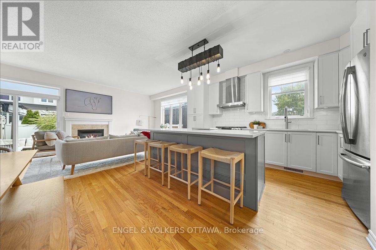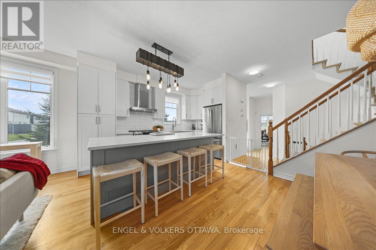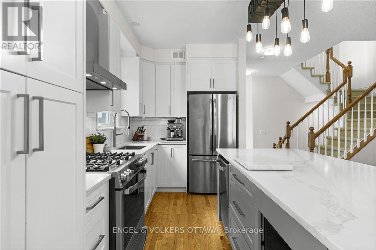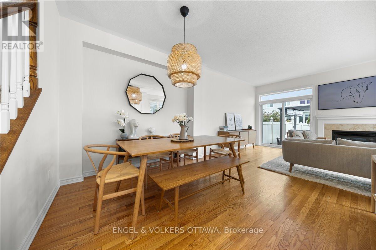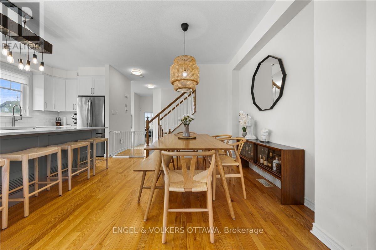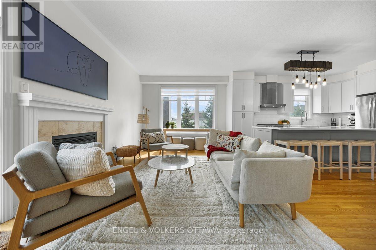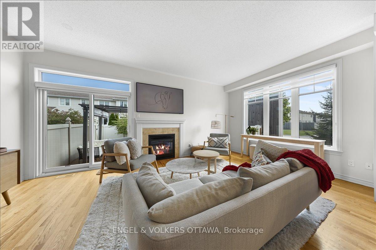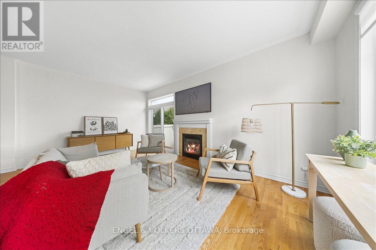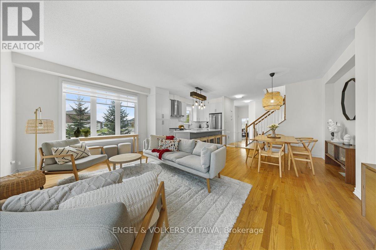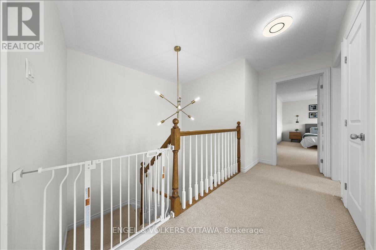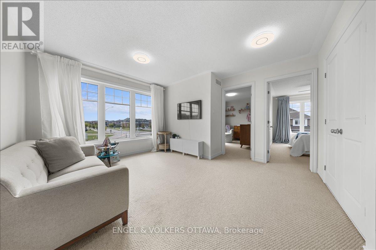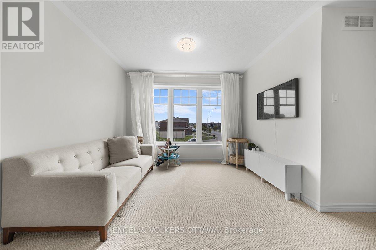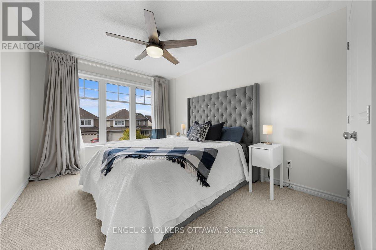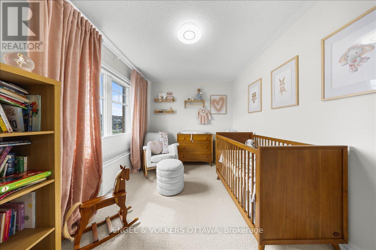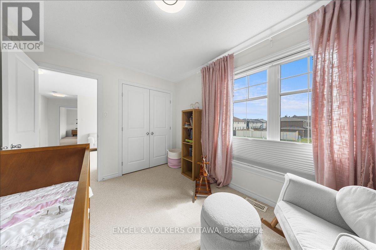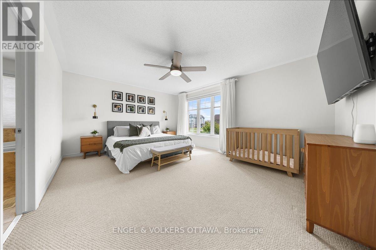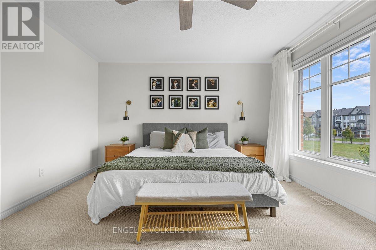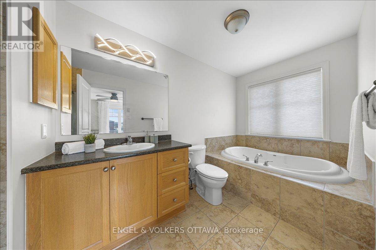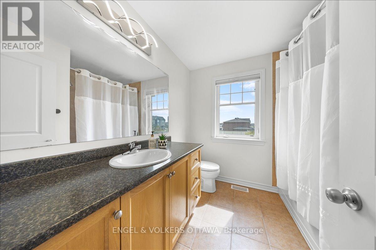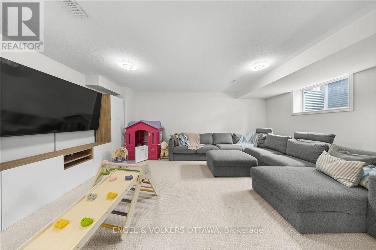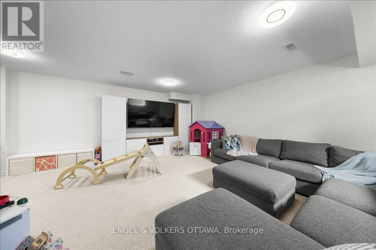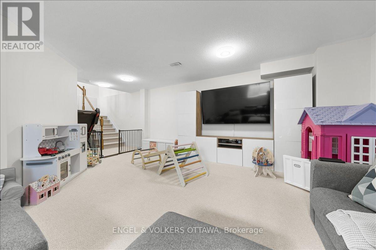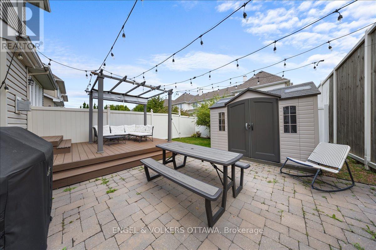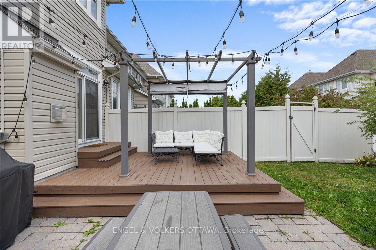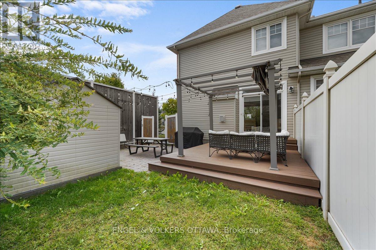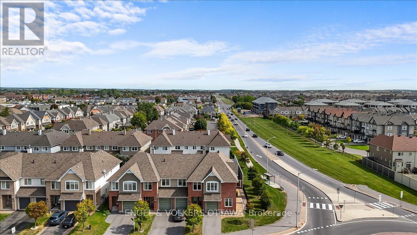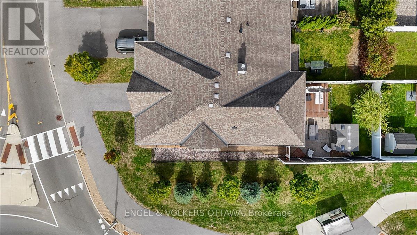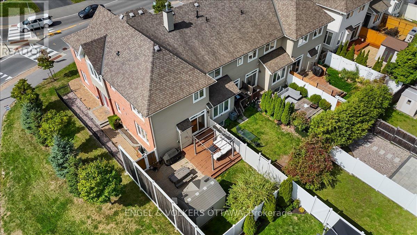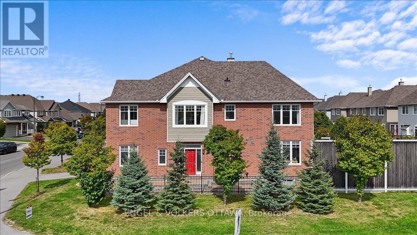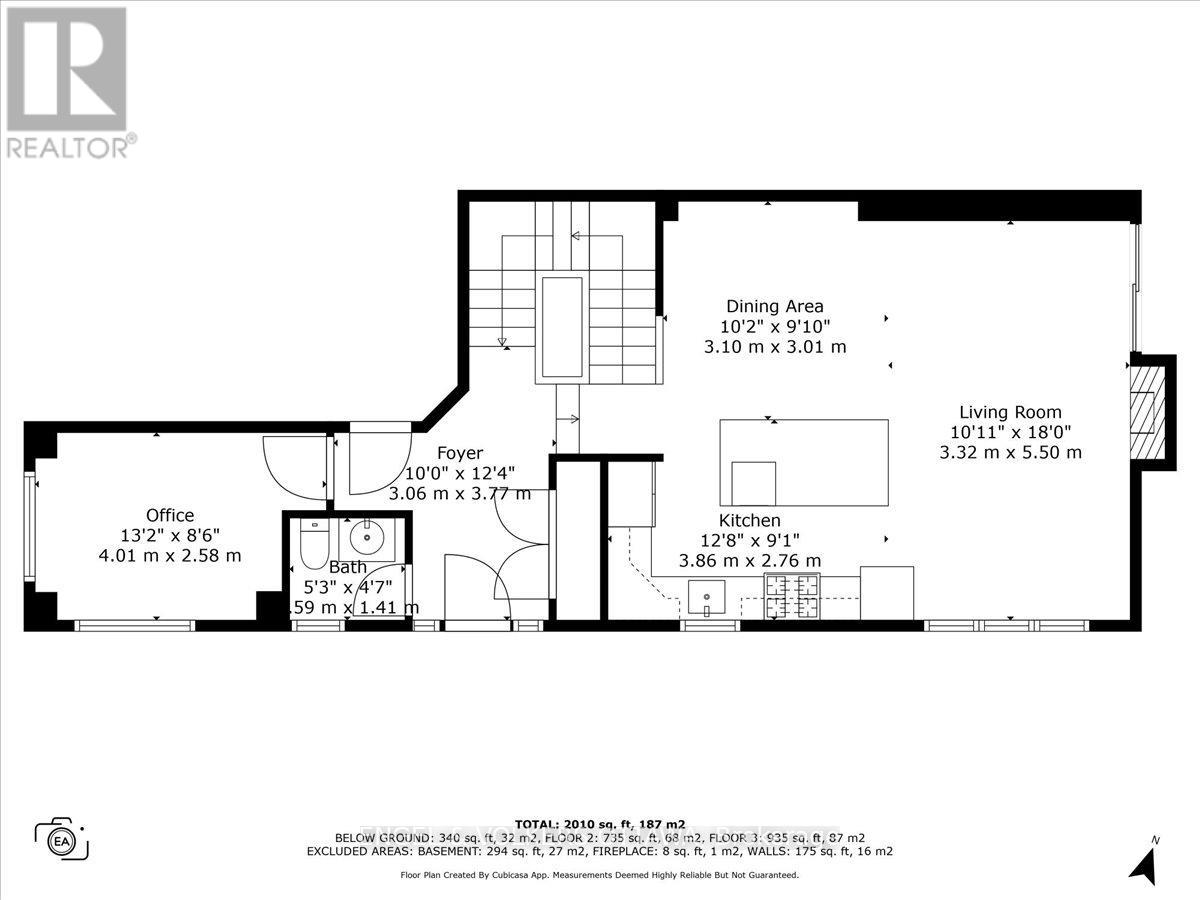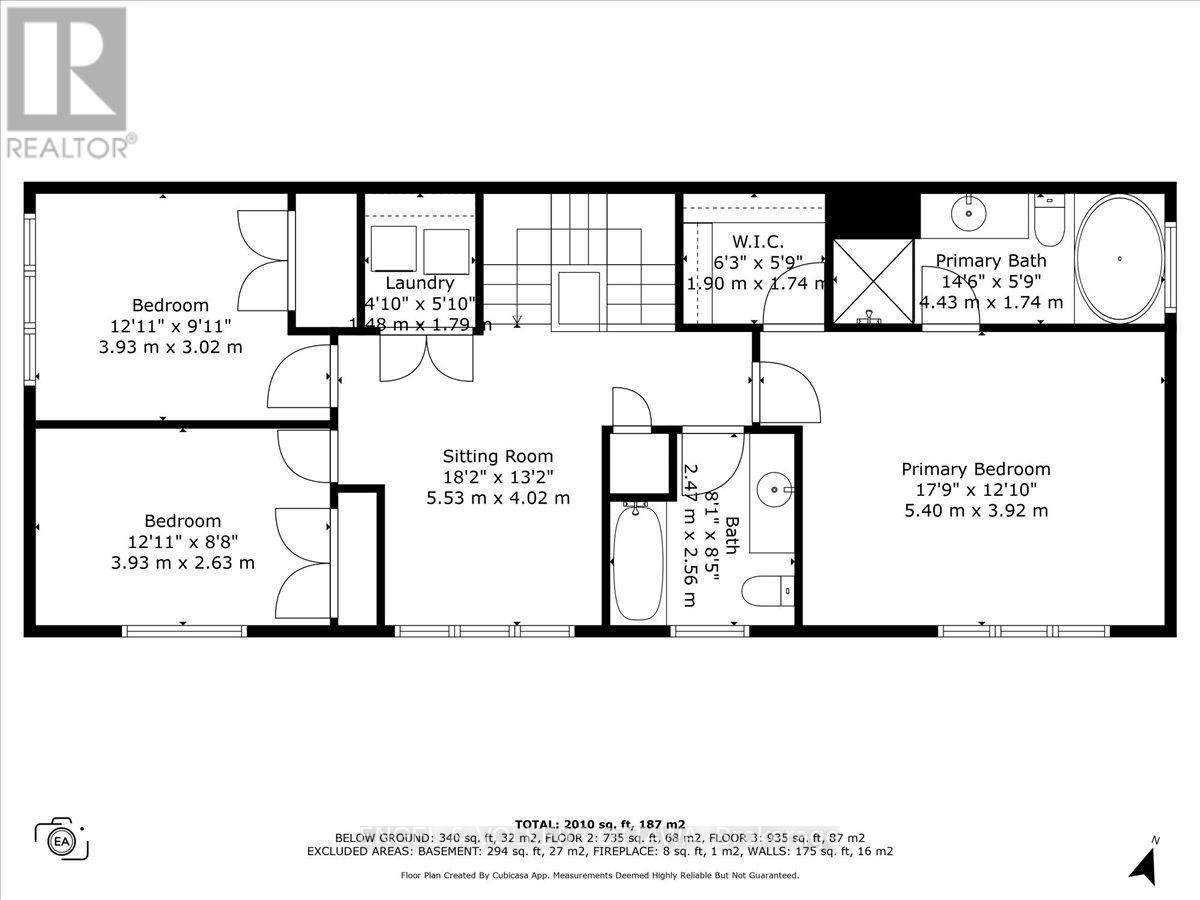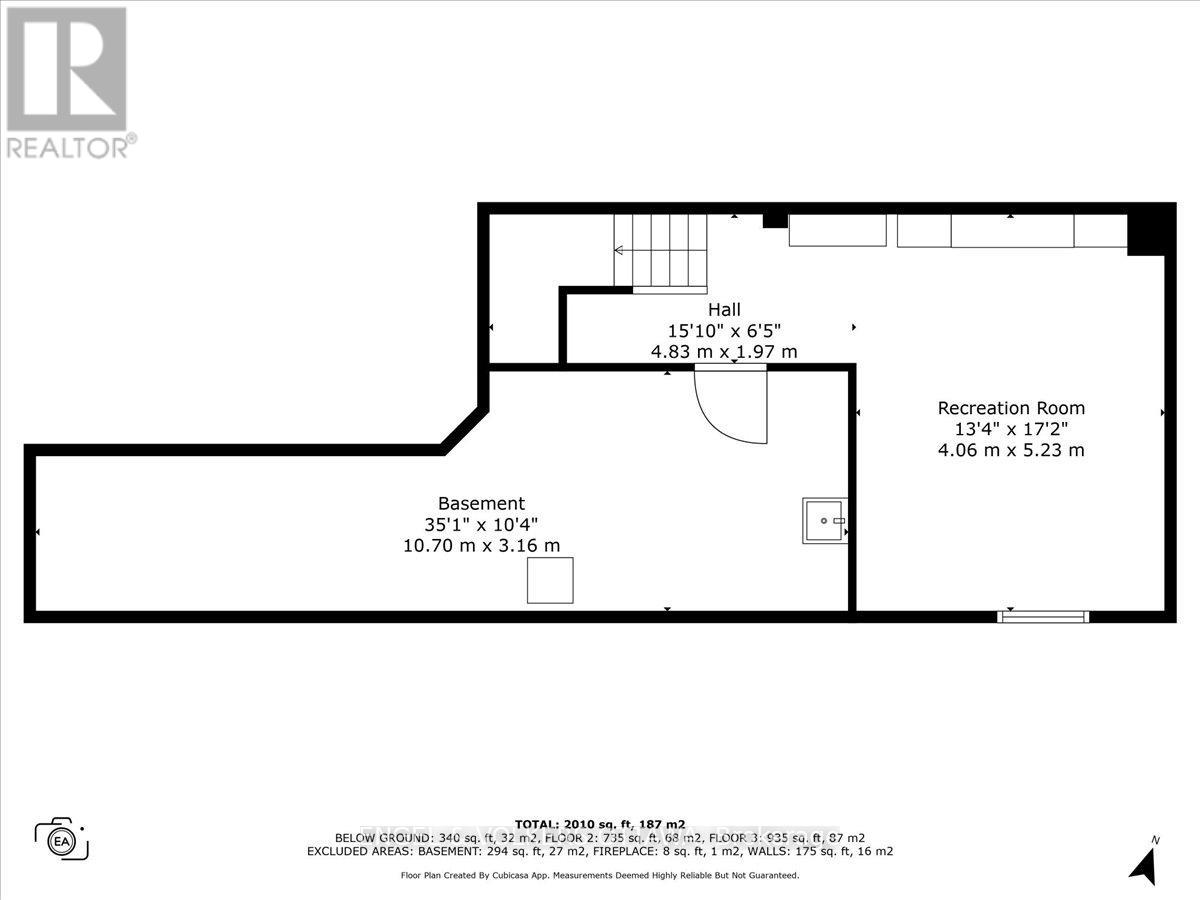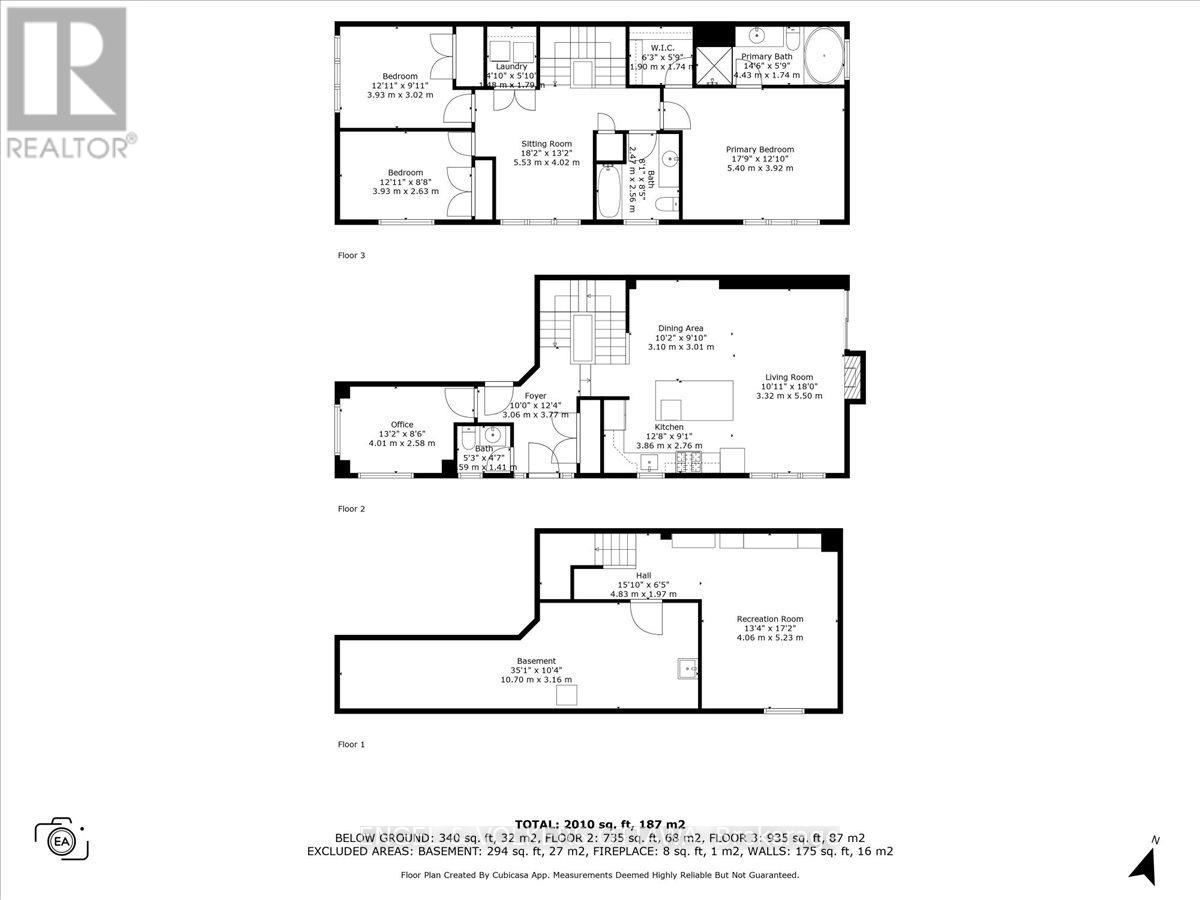501 Strasbourg Street Ottawa, Ontario K4A 0M7
$689,900
Welcome to 501 Strasbourg, a Tamarack Jamison end-unit townhome that feels every bit like a single family home with nearly 2,300 sq. ft. of living space. This rare layout offers incredible flexibility: three spacious bedrooms, a usable loft space that could easily be converted into a fourth bedroom, a convenient second-floor laundry, a main floor den perfect for work or study, and a fully finished lower-level family/media room. The main level is anchored by a stunning custom luxury kitchen (2020) with premium cabinetry, an oversized island, and high-end finishes, paired with refinished hardwood floors and an inviting gas fireplace in the open-concept living and dining area. Step outside to enjoy a low-maintenance, fully fenced backyard designed for entertaining, complete with a composite deck and privacy fencing. Additional features include a new HRV, custom window coverings, and a private drivewaya rare townhome luxury. Ideally located just steps from Ouellette Park, quality schools, shopping, transit, and recreation, this home delivers the perfect balance of space, style, and convenience. (id:19720)
Property Details
| MLS® Number | X12408595 |
| Property Type | Single Family |
| Community Name | 1117 - Avalon West |
| Amenities Near By | Public Transit |
| Equipment Type | Water Heater - Tankless |
| Features | Irregular Lot Size |
| Parking Space Total | 2 |
| Rental Equipment Type | Water Heater - Tankless |
| Structure | Shed |
Building
| Bathroom Total | 3 |
| Bedrooms Above Ground | 3 |
| Bedrooms Total | 3 |
| Appliances | Water Heater - Tankless, Blinds, Dishwasher, Dryer, Hood Fan, Stove, Washer, Refrigerator |
| Basement Development | Finished |
| Basement Type | Full (finished) |
| Construction Style Attachment | Attached |
| Cooling Type | Central Air Conditioning |
| Exterior Finish | Brick, Vinyl Siding |
| Fireplace Present | Yes |
| Fireplace Total | 1 |
| Foundation Type | Poured Concrete |
| Half Bath Total | 1 |
| Heating Fuel | Natural Gas |
| Heating Type | Forced Air |
| Stories Total | 2 |
| Size Interior | 1,500 - 2,000 Ft2 |
| Type | Row / Townhouse |
| Utility Water | Municipal Water |
Parking
| Attached Garage | |
| Garage |
Land
| Acreage | No |
| Land Amenities | Public Transit |
| Sewer | Sanitary Sewer |
| Size Depth | 103 Ft ,7 In |
| Size Frontage | 29 Ft ,7 In |
| Size Irregular | 29.6 X 103.6 Ft |
| Size Total Text | 29.6 X 103.6 Ft |
Rooms
| Level | Type | Length | Width | Dimensions |
|---|---|---|---|---|
| Second Level | Bathroom | 2.47 m | 2.56 m | 2.47 m x 2.56 m |
| Second Level | Primary Bedroom | 5.4 m | 3.92 m | 5.4 m x 3.92 m |
| Second Level | Bedroom 2 | 3.93 m | 3.02 m | 3.93 m x 3.02 m |
| Second Level | Bedroom 3 | 3.93 m | 2.63 m | 3.93 m x 2.63 m |
| Second Level | Loft | 5.53 m | 4.02 m | 5.53 m x 4.02 m |
| Second Level | Laundry Room | 1.48 m | 1.79 m | 1.48 m x 1.79 m |
| Second Level | Bathroom | 4.43 m | 1.74 m | 4.43 m x 1.74 m |
| Lower Level | Recreational, Games Room | 4.06 m | 5.23 m | 4.06 m x 5.23 m |
| Lower Level | Utility Room | 10.7 m | 3.16 m | 10.7 m x 3.16 m |
| Main Level | Den | 4.01 m | 2.58 m | 4.01 m x 2.58 m |
| Main Level | Bathroom | 1.59 m | 1.41 m | 1.59 m x 1.41 m |
| Main Level | Kitchen | 3.86 m | 2.76 m | 3.86 m x 2.76 m |
| Main Level | Dining Room | 3.1 m | 3.01 m | 3.1 m x 3.01 m |
| Main Level | Living Room | 5.5 m | 3.32 m | 5.5 m x 3.32 m |
https://www.realtor.ca/real-estate/28873778/501-strasbourg-street-ottawa-1117-avalon-west
Contact Us
Contact us for more information

Sarah Percival
Salesperson
www.sarahpercival.ca/
292 Somerset Street West
Ottawa, Ontario K2P 0J6
(613) 422-8688
(613) 422-6200
ottawacentral.evrealestate.com/


