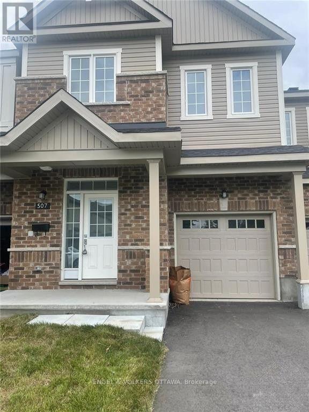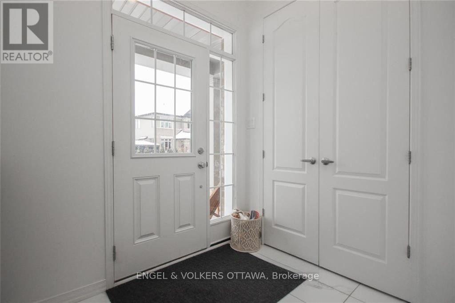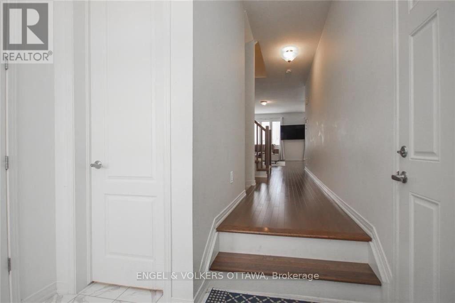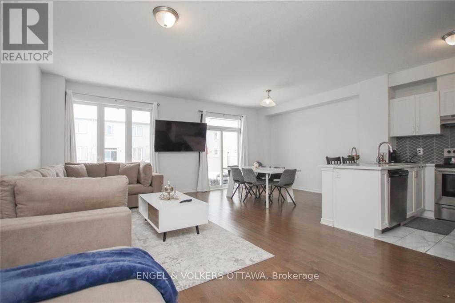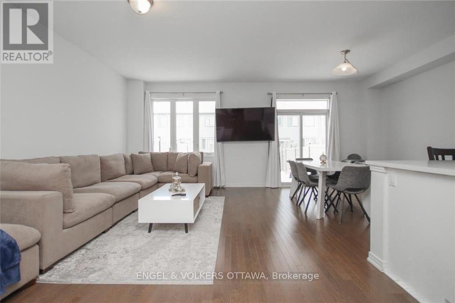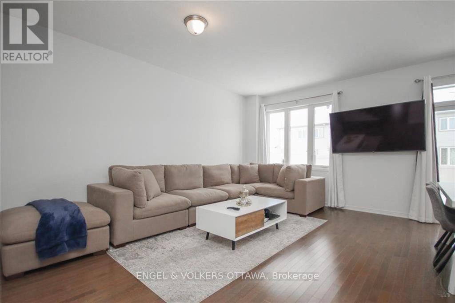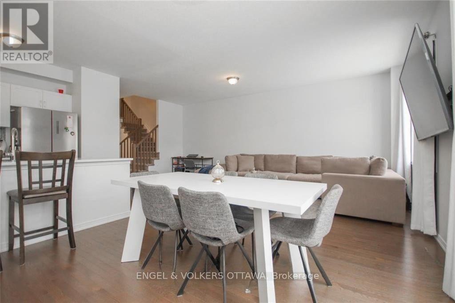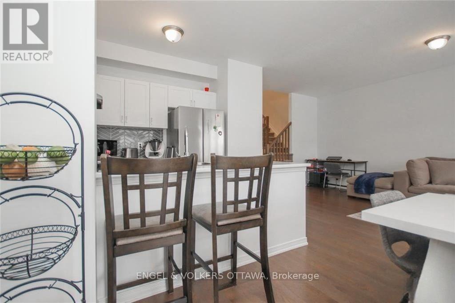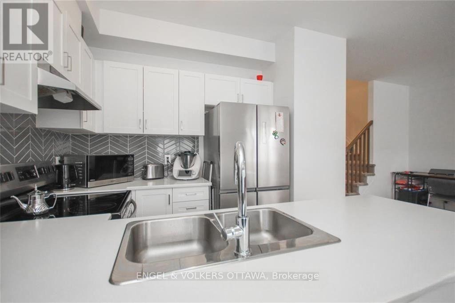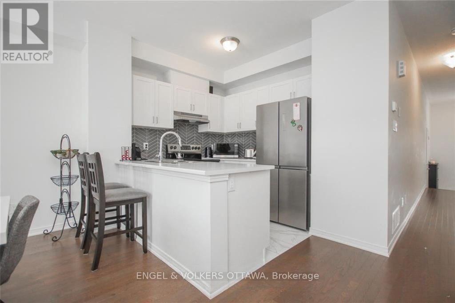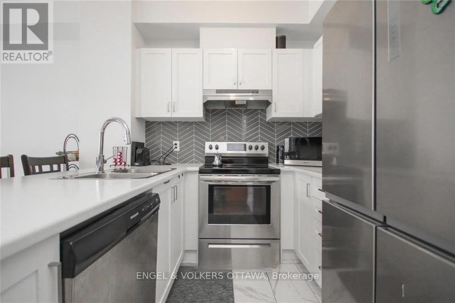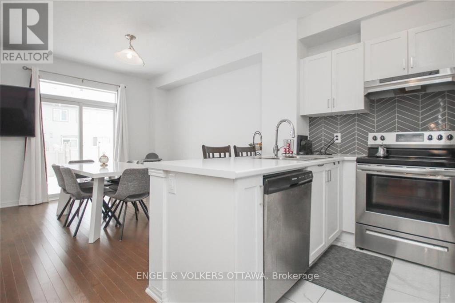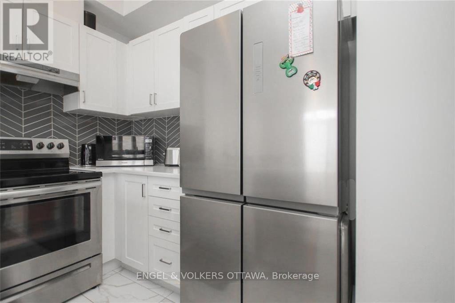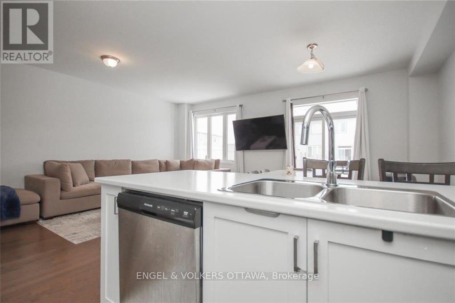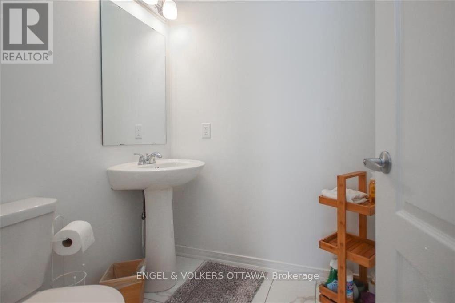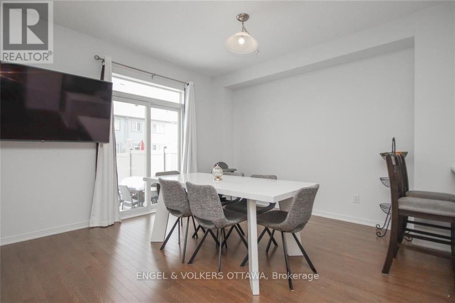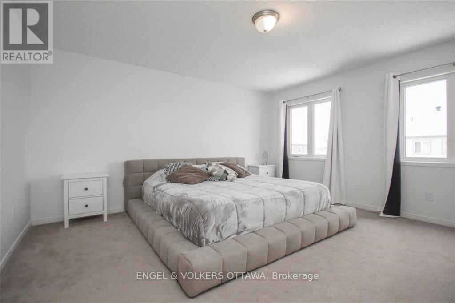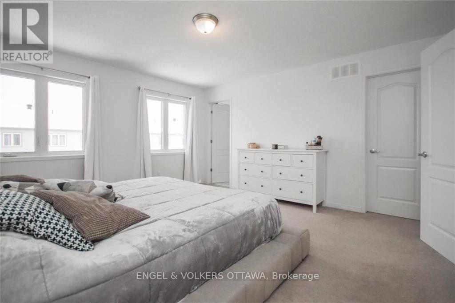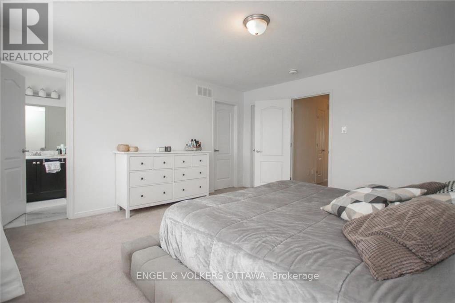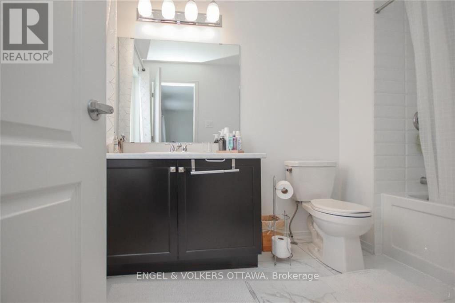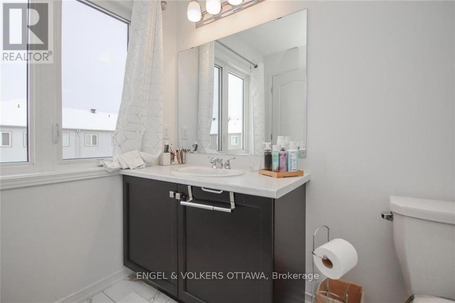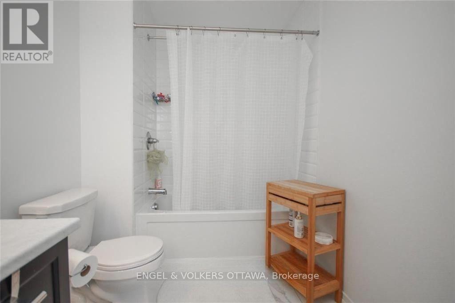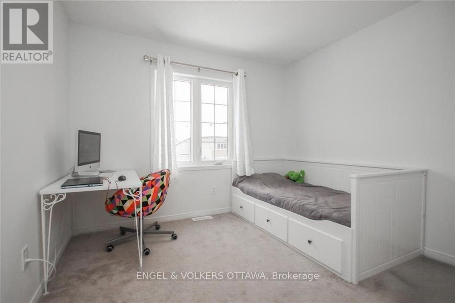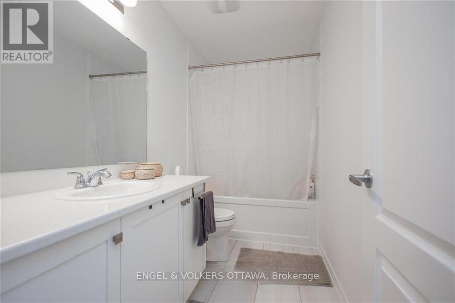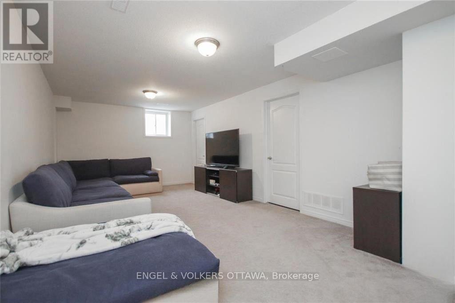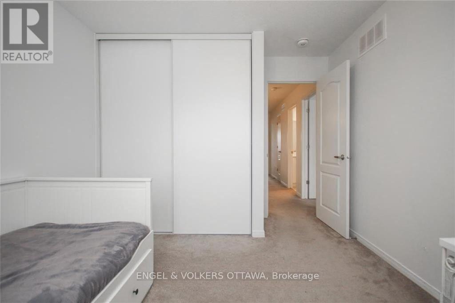507 Tulip Tree Way Ottawa, Ontario K1W 0L8
$639,000
Welcome to this lovely 3-bedroom, 3-bathroom home in the desirable Trailsedge community, located directly across from Tulip Tree Park. The main level features hardwood and ceramic flooring throughout, an open-concept layout with large windows that flood the space with natural light, and a modern kitchen complete with bright white cabinetry, a stylish backsplash, and stainless steel appliances. A convenient powder room and inside entry to the garage add to the functionality of the main floor. Upstairs, youll find three generously sized bedrooms and two full bathrooms, including a primary suite with its own walk-in closet and private ensuite. The lower level expands the living space with a large finished recreation room, laundry area, and abundant storage, making it perfect for both relaxation and family living. With its ideal location, modern finishes, and thoughtful layout, this home is move-in ready and not to be missed. (id:19720)
Property Details
| MLS® Number | X12398208 |
| Property Type | Single Family |
| Community Name | 2013 - Mer Bleue/Bradley Estates/Anderson Park |
| Parking Space Total | 2 |
Building
| Bathroom Total | 3 |
| Bedrooms Above Ground | 3 |
| Bedrooms Total | 3 |
| Age | 0 To 5 Years |
| Appliances | Garage Door Opener Remote(s) |
| Basement Development | Finished |
| Basement Type | Full (finished) |
| Construction Style Attachment | Attached |
| Cooling Type | Central Air Conditioning |
| Exterior Finish | Brick |
| Foundation Type | Poured Concrete |
| Half Bath Total | 1 |
| Heating Fuel | Natural Gas |
| Heating Type | Forced Air |
| Stories Total | 2 |
| Size Interior | 1,500 - 2,000 Ft2 |
| Type | Row / Townhouse |
| Utility Water | Municipal Water |
Parking
| Attached Garage | |
| Garage |
Land
| Acreage | No |
| Sewer | Sanitary Sewer |
| Size Depth | 103 Ft ,3 In |
| Size Frontage | 21 Ft ,3 In |
| Size Irregular | 21.3 X 103.3 Ft |
| Size Total Text | 21.3 X 103.3 Ft |
Rooms
| Level | Type | Length | Width | Dimensions |
|---|---|---|---|---|
| Second Level | Primary Bedroom | 4.57 m | 4.26 m | 4.57 m x 4.26 m |
| Second Level | Bedroom | 3.04 m | 2.79 m | 3.04 m x 2.79 m |
| Second Level | Bedroom | 3.35 m | 3.09 m | 3.35 m x 3.09 m |
| Second Level | Other | 3.04 m | 1.82 m | 3.04 m x 1.82 m |
| Second Level | Recreational, Games Room | 5.84 m | 3.58 m | 5.84 m x 3.58 m |
| Main Level | Great Room | 6.4 m | 3.75 m | 6.4 m x 3.75 m |
| Main Level | Kitchen | 2.64 m | 2.43 m | 2.64 m x 2.43 m |
| Main Level | Dining Room | 3.37 m | 2.43 m | 3.37 m x 2.43 m |
Utilities
| Cable | Available |
| Electricity | Installed |
| Sewer | Installed |
Contact Us
Contact us for more information
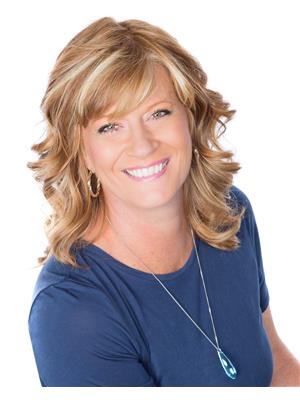
Orlene Campbell
Salesperson
www.orlenecampbell.ca/
292 Somerset Street West
Ottawa, Ontario K2P 0J6
(613) 422-8688
(613) 422-6200
ottawacentral.evrealestate.com/


